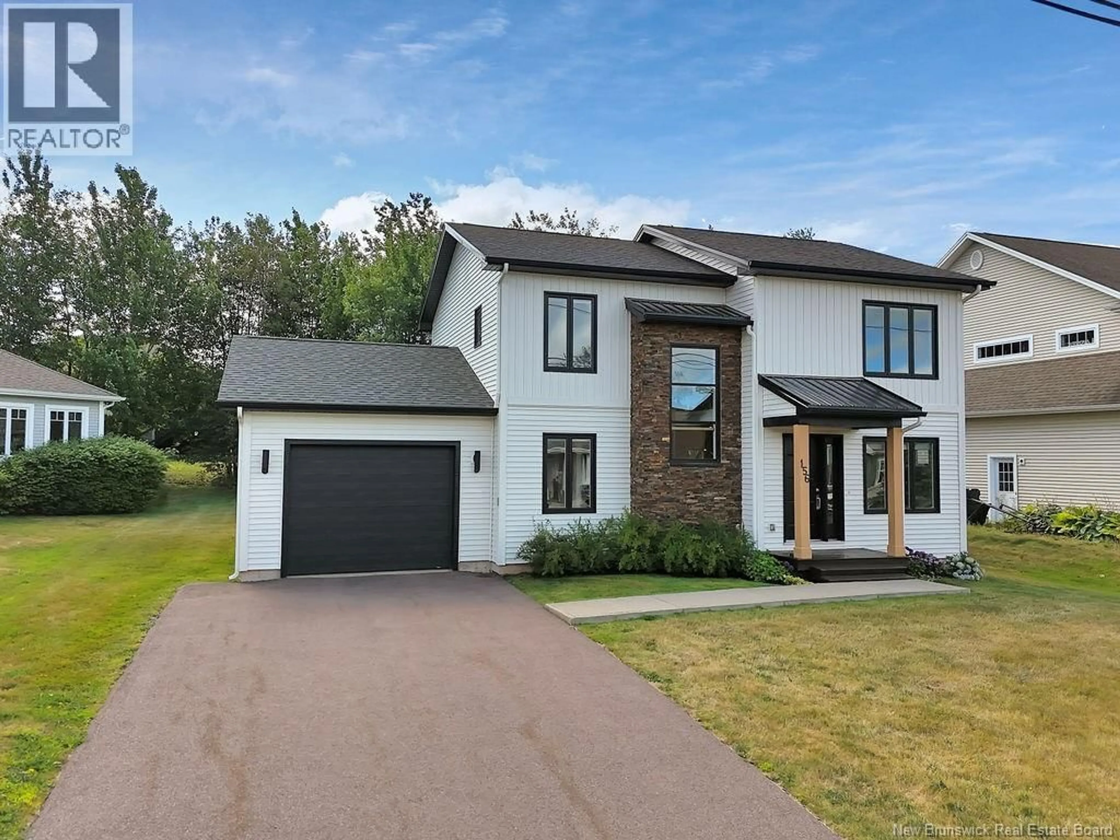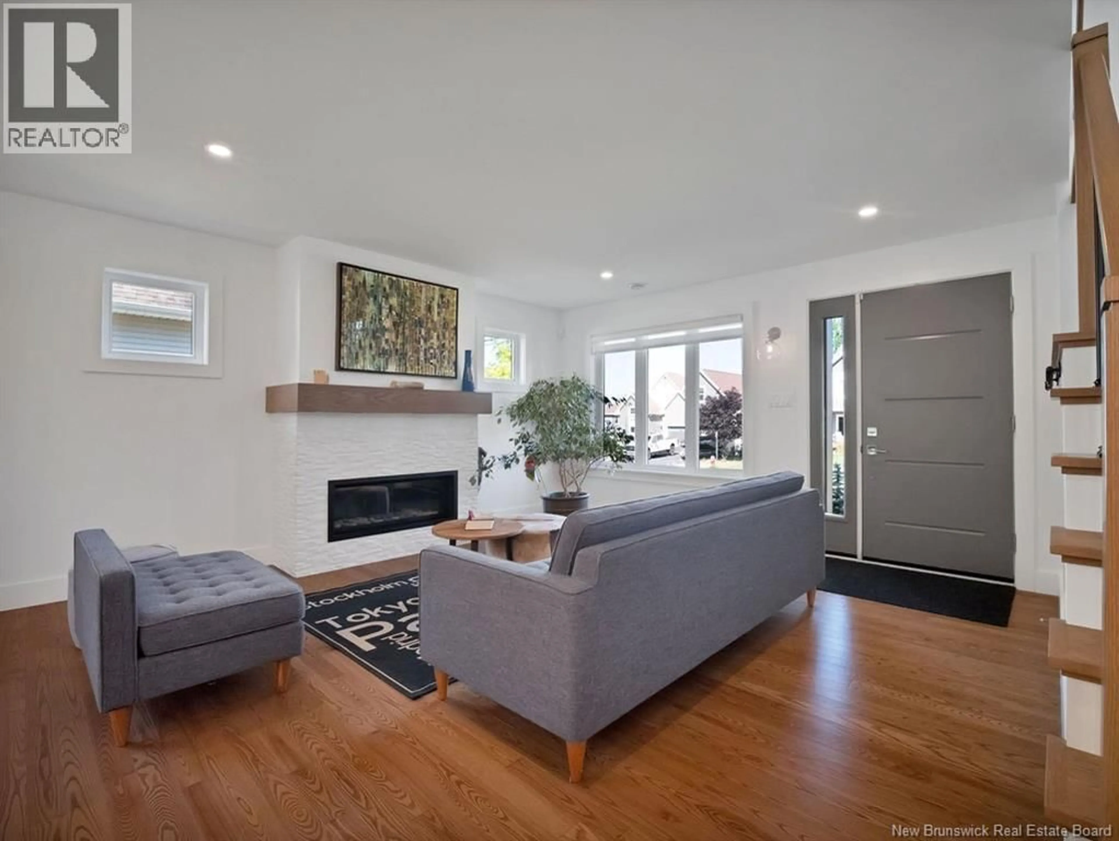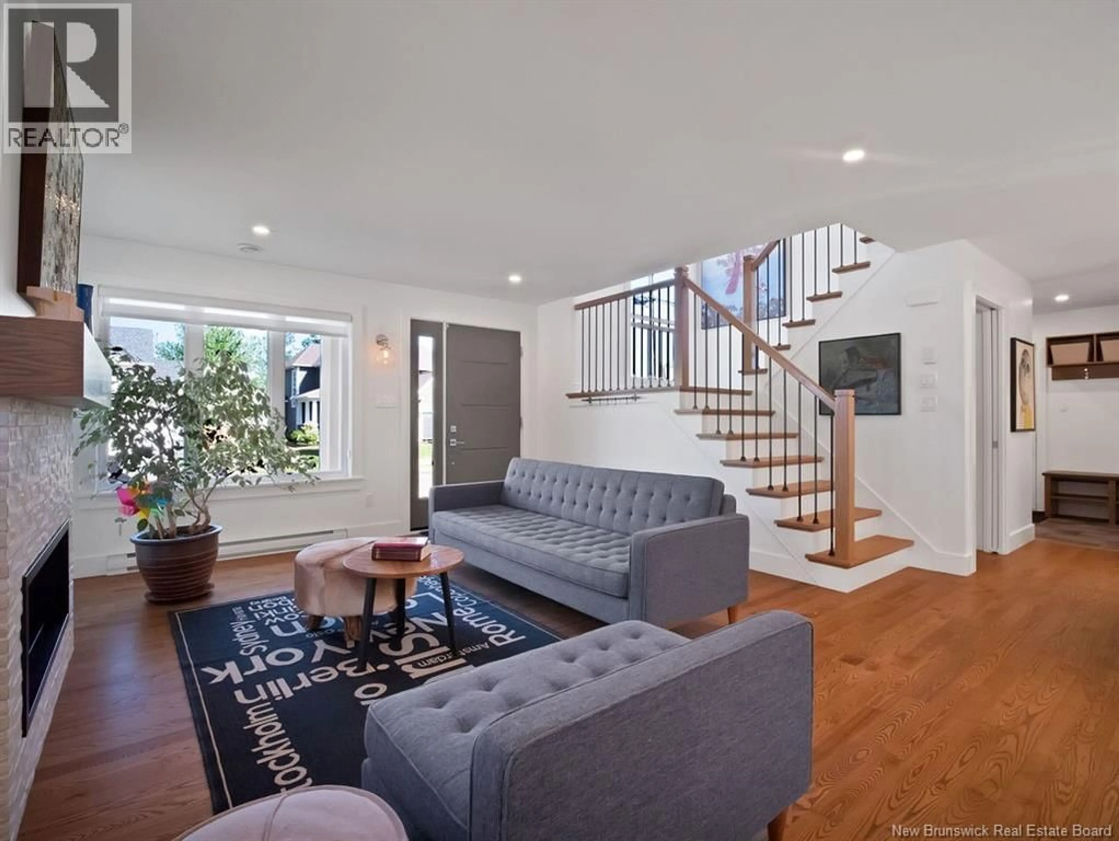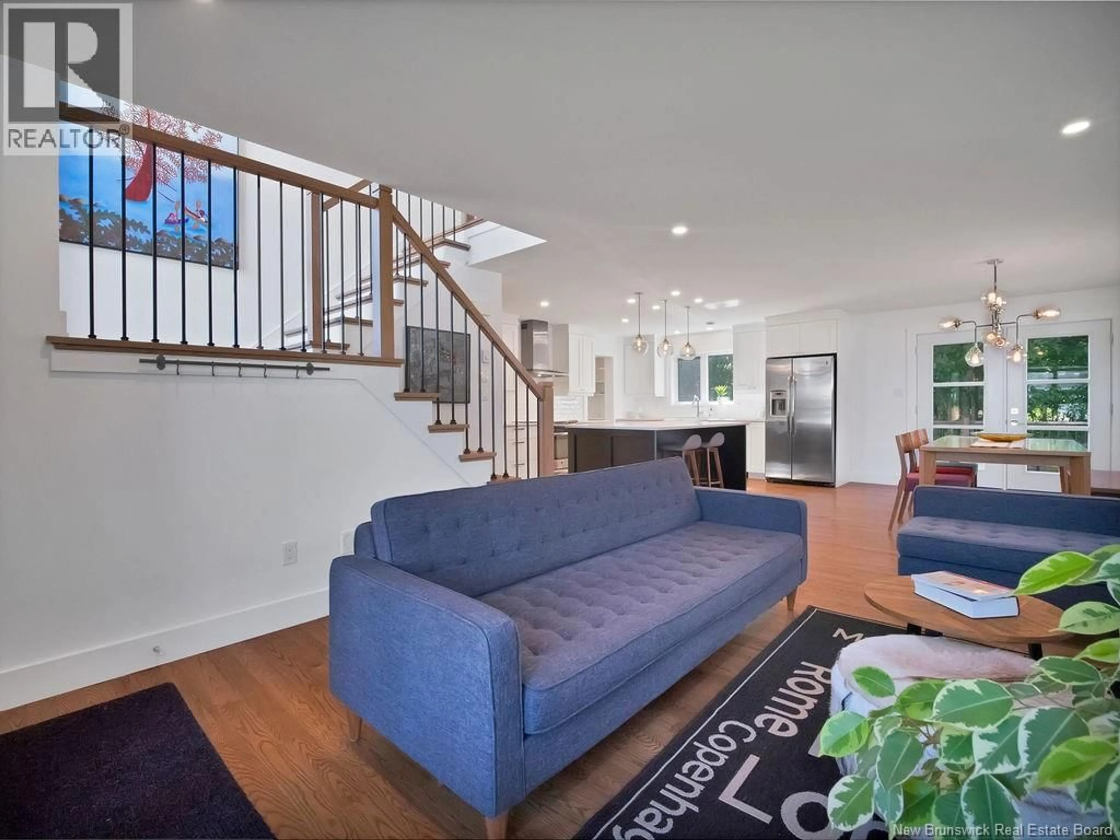156 VALMONT CRESCENT, Dieppe, New Brunswick E1A1N2
Contact us about this property
Highlights
Estimated valueThis is the price Wahi expects this property to sell for.
The calculation is powered by our Instant Home Value Estimate, which uses current market and property price trends to estimate your home’s value with a 90% accuracy rate.Not available
Price/Sqft$406/sqft
Monthly cost
Open Calculator
Description
A stunning two-storey home situated on one of Dieppes most desirable streets, and for good reason. This prestigious location offers the perfect balance of peace and convenience, set on a quiet crescent while being just minutes from all of Dieppes amenities and the pristine Fox Creek Golf Course. Thoughtfully and custom designed, this home showcases a bright and open-concept main floor that seamlessly connects the kitchen, dining, and living areas. A beautiful propane fireplace anchors the living room, creating a warm and inviting atmosphere. The kitchen is sure to impress with its quartz countertops, oversized island, and a spacious walk-in pantry. Adding to the functionality of the main floor is a mudroom with built-in storage, a half bath, and main floor laundry. Upstairs, the primary suite features a beautifully finished ensuite bathroom and a walk-in closet. A second bedroom is accompanied by a versatile den area, currently used as a family room, but easily converted into an additional bedroom. The finished basement offers a family room, additional bedroom, full bathroom, and storage. Patio doors lead to a private deck overlooking a landscaped yard surrounded by mature trees, offering peace and privacy. This property truly combines modern comfort with thoughtful design, making it ideal for both everyday living and entertaining. Opportunities to own in this highly sought-after neighborhood are limited, making this a rare chance to call Valmont Crescent home. (id:39198)
Property Details
Interior
Features
Basement Floor
Utility room
8'6'' x 12'3''Storage
9'7'' x 10'8''Family room
20'6'' x 16'2''Bedroom
11'0'' x 10'8''Property History
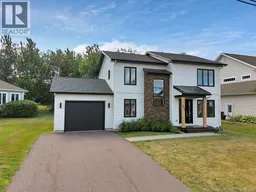 46
46
