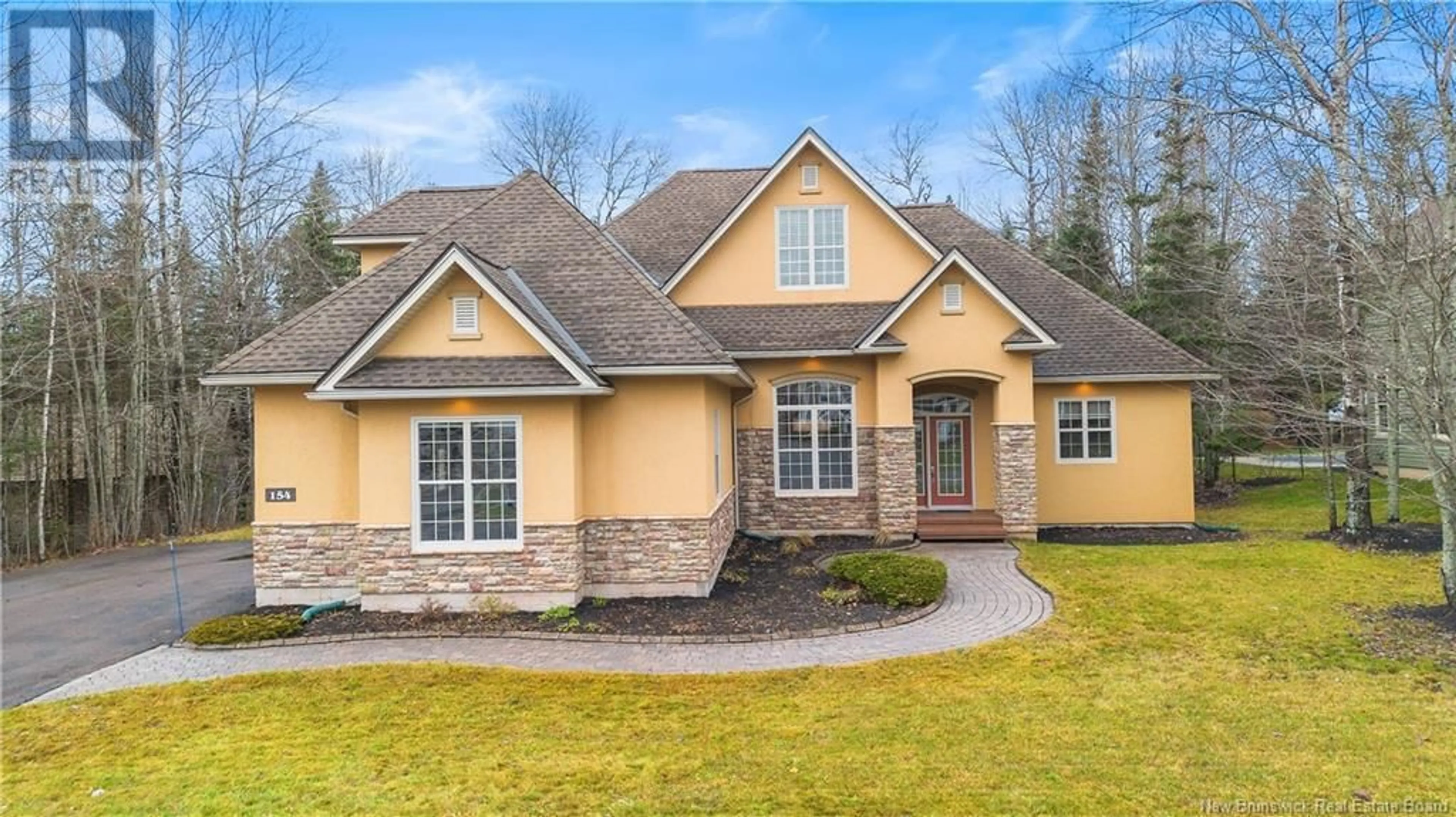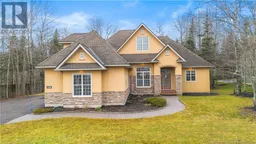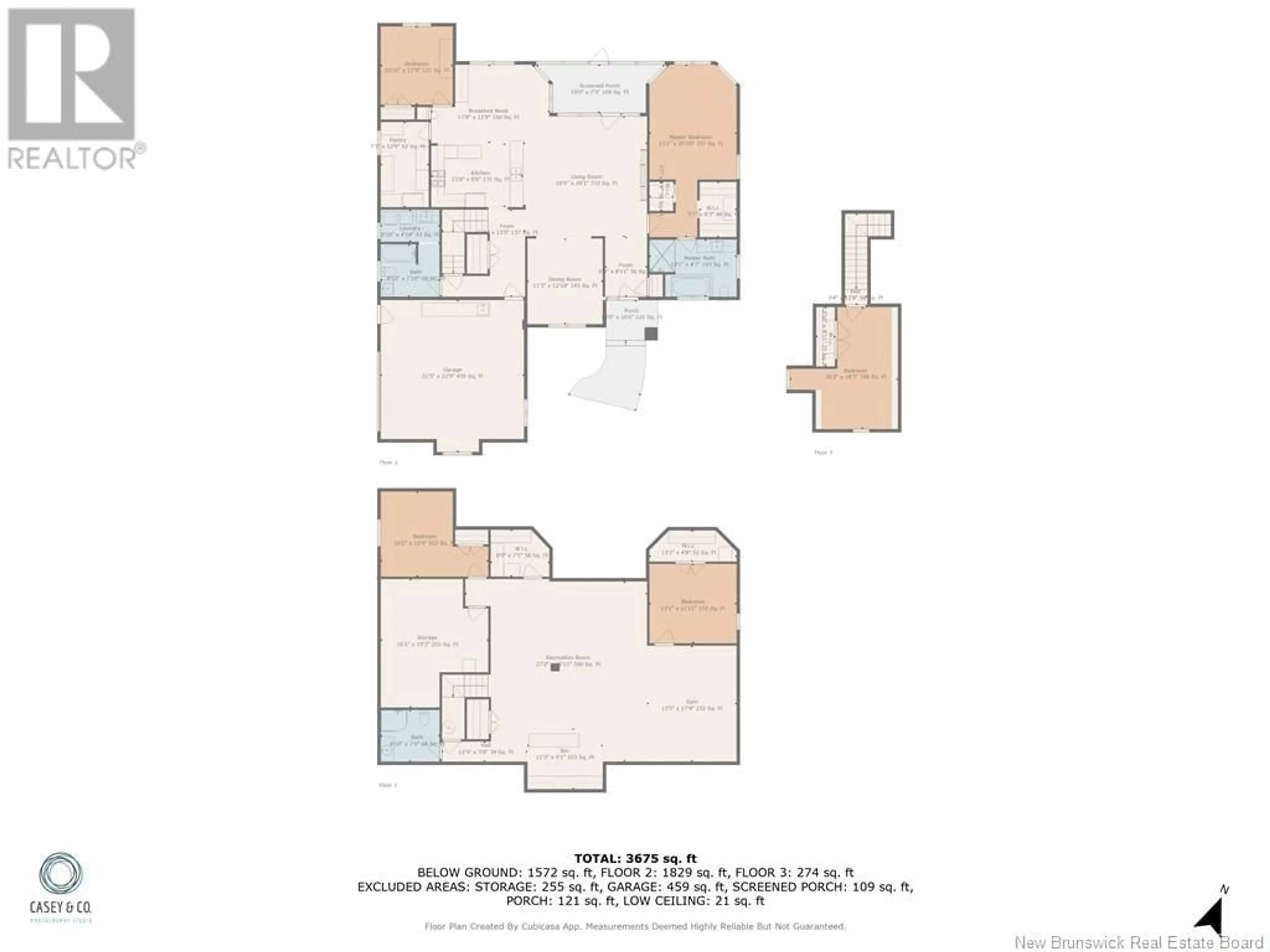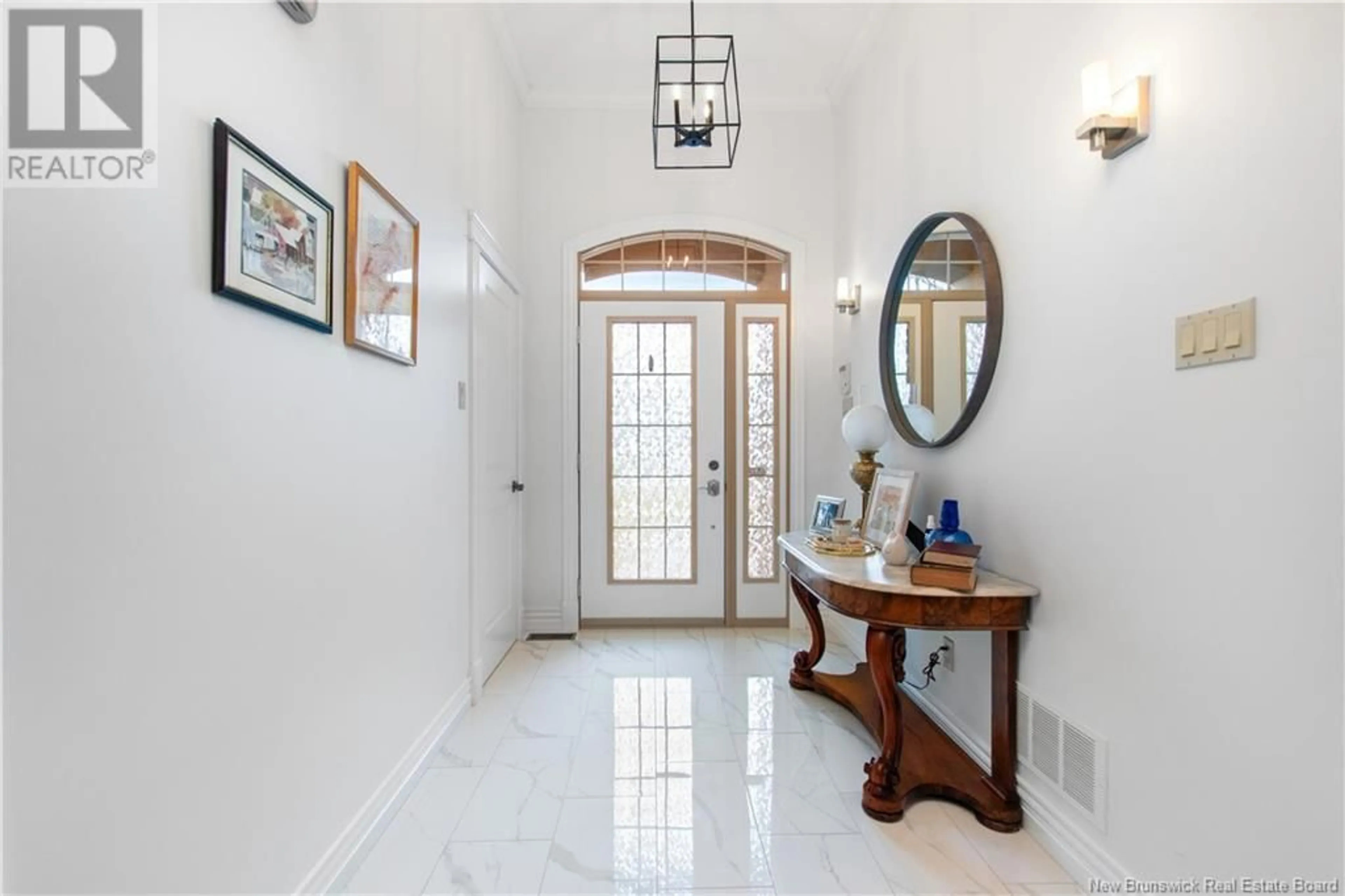
154 Maurice Crescent, Dieppe, New Brunswick E1A8R2
Contact us about this property
Highlights
Estimated ValueThis is the price Wahi expects this property to sell for.
The calculation is powered by our Instant Home Value Estimate, which uses current market and property price trends to estimate your home’s value with a 90% accuracy rate.Not available
Price/Sqft$413/sqft
Est. Mortgage$3,736/mo
Tax Amount ()-
Days On Market56 days
Description
**Click on the link for a 3D virtual tour of this property** Welcome to 154 Maurice! Nestled beside Fox Creek Golf Course, this exceptional property blends elegance with functionality. From the moment you enter, you'll appreciate the cathedral ceilings and natural light that flows into the open-concept design. The spacious kitchen features ample counter space, a breakfast nook with a coffee & wine bar and a large pantry with a second fridge. The inviting living room, with its cozy propane fireplace, seamlessly connects to the elegant formal dining room - an ideal setting for hosting friends and family. On the main level, you'll also find two bedrooms, including a luxurious primary suite with a walk-in closet and ensuite. Completing the main floor is a 4pc bathroom combined with a laundry room. Upstairs, a versatile 3rd bedroom makes for a perfect guest suite or office. The fully finished basement is an entertainer's dream, offering a spacious rec room with a wet bar, two additional bedrooms, and a 3pc bathroom. Step outside and experience your own private oasis - perfect for relaxation or hosting summer gatherings. The backyard is beautifully landscaped with a kidney-shaped in-ground pool. Other features: Roof reshingled in 2023 (25 year transferrable warranty). Geothermal heating & cooling. Double attached garage with built-in sink & cabinetry. Prime location next to walking trails and more! Schedule your private tour today (id:39198)
Property Details
Interior
Features
Second level Floor
Bedroom
12'8'' x 9'4''Exterior
Features
Property History
 47
47

