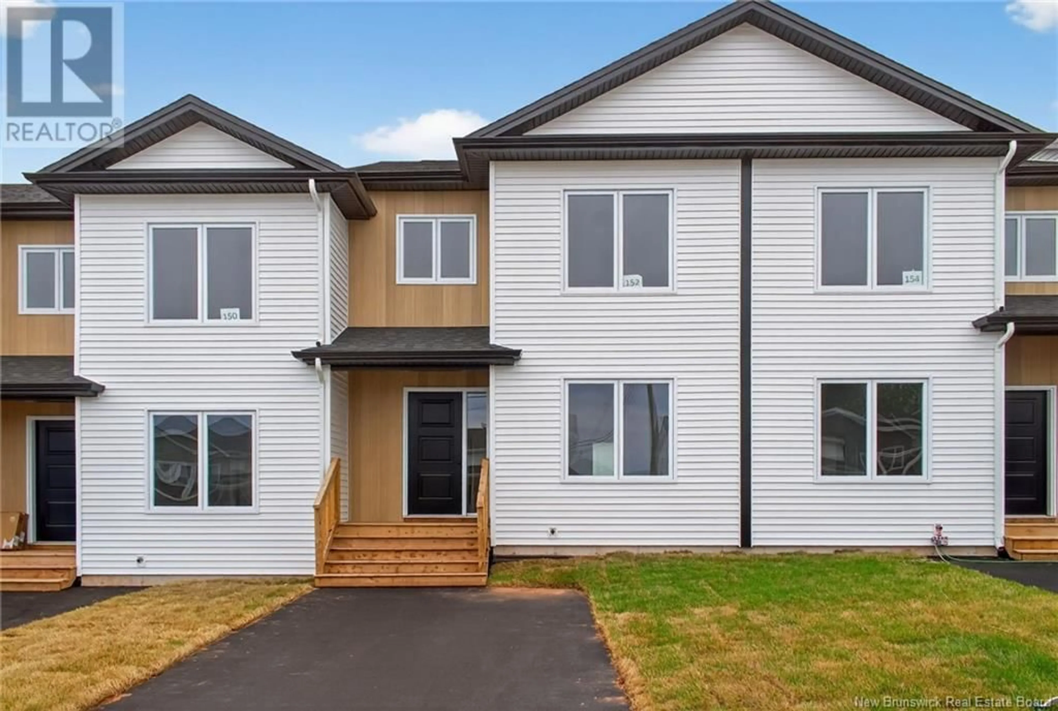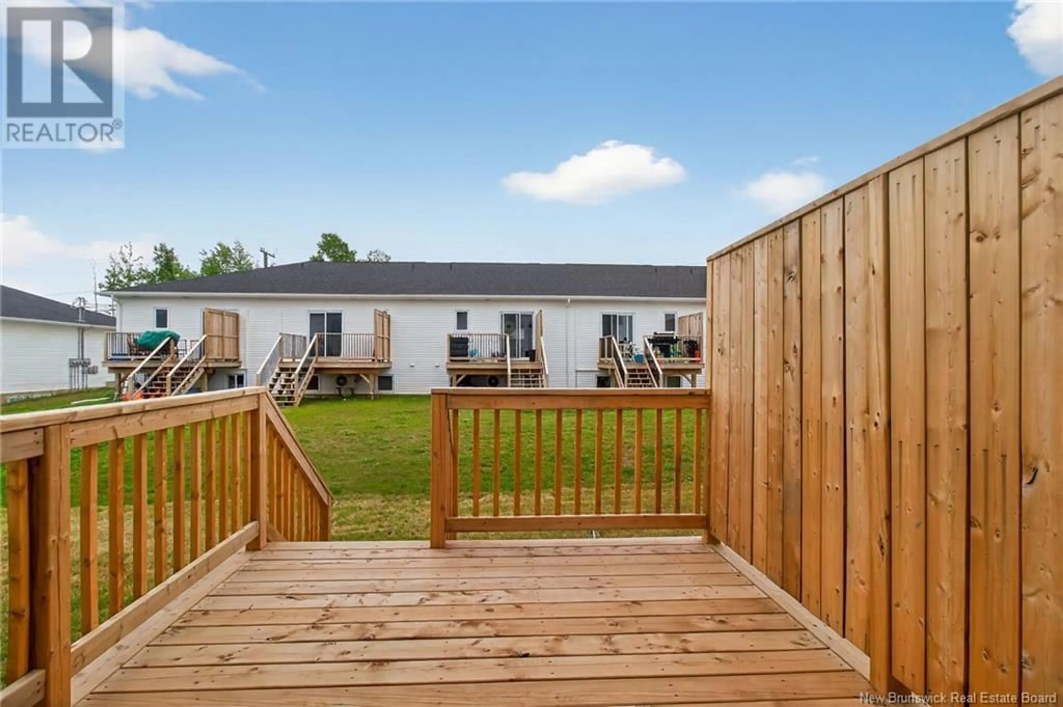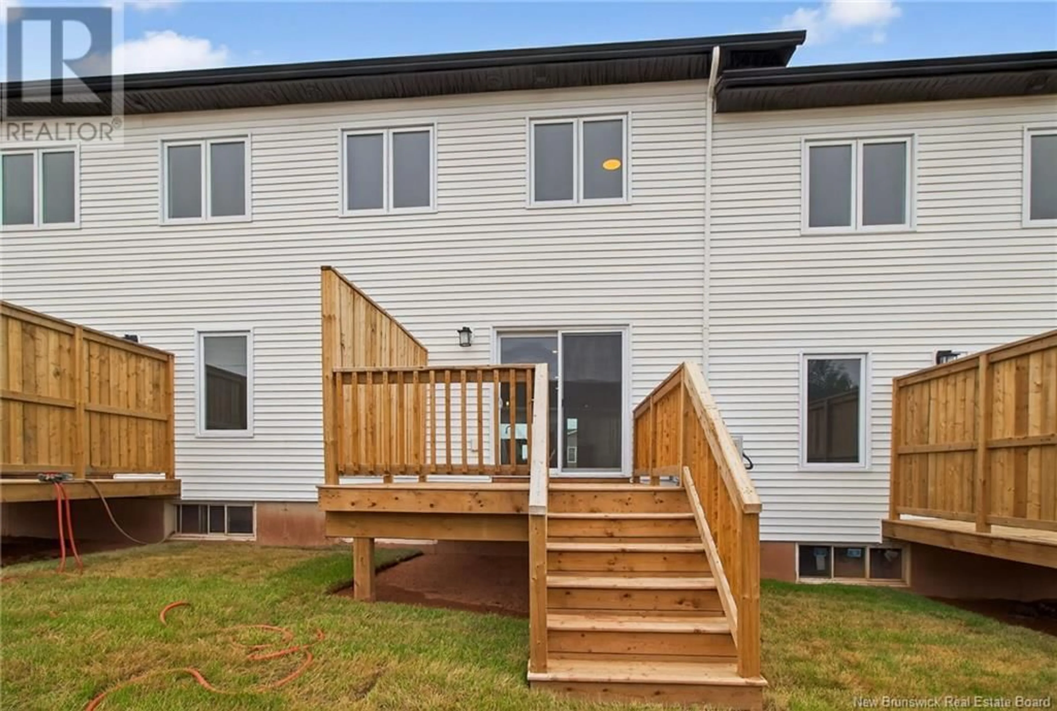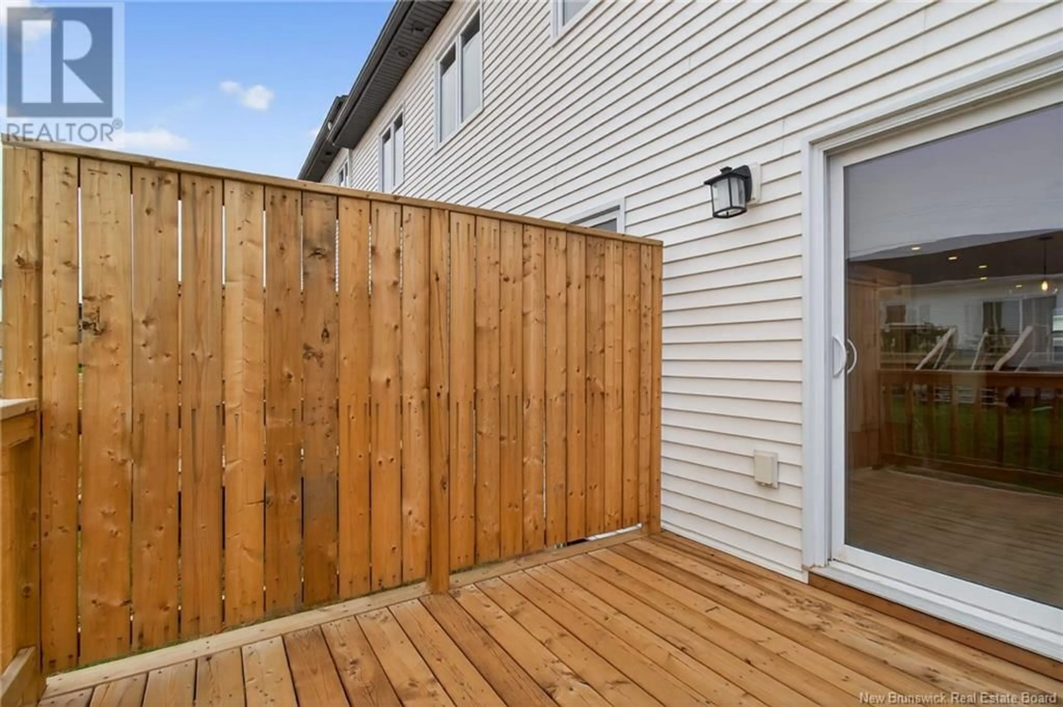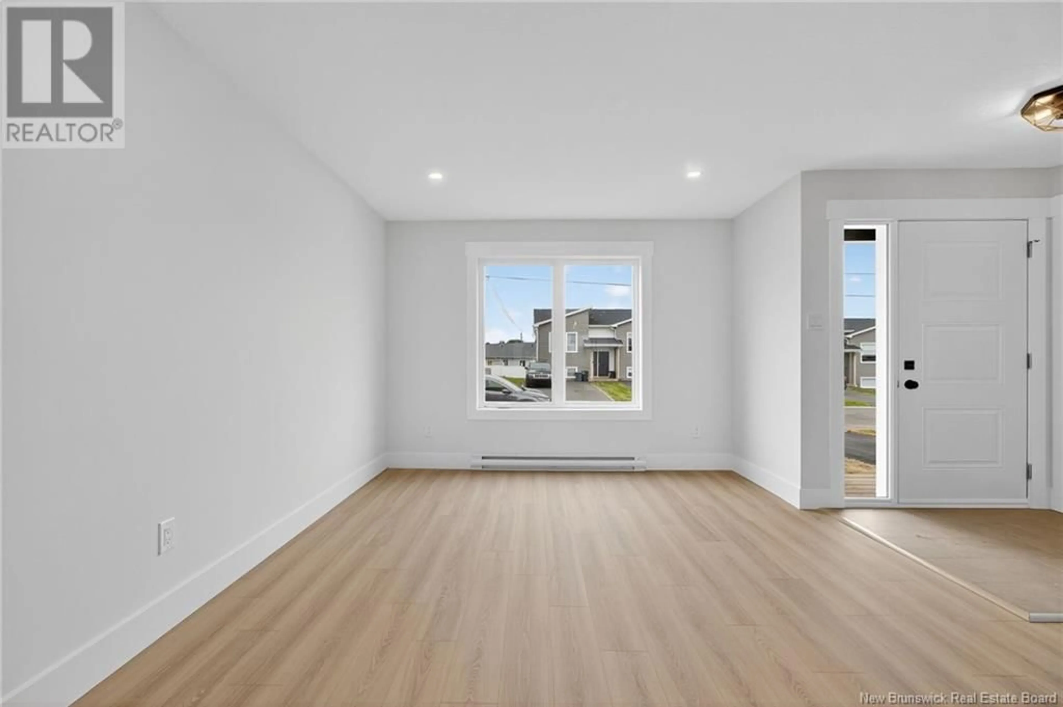154 ERNEST STREET, Dieppe, New Brunswick E1A8R4
Contact us about this property
Highlights
Estimated valueThis is the price Wahi expects this property to sell for.
The calculation is powered by our Instant Home Value Estimate, which uses current market and property price trends to estimate your home’s value with a 90% accuracy rate.Not available
Price/Sqft$219/sqft
Monthly cost
Open Calculator
Description
This contemporary townhouse offers a thoughtfully designed open-concept living space, perfect for modern living. The kitchen features ample cabinetry and a central island, ideal for meal preparation and entertaining. Sliding patio doors off the living room lead to a private outdoor spaceperfect for summer barbecues. The main floor also includes a convenient 2-piece powder room. Upstairs, you'll find a spacious primary suite complete with a generous walk-in closet and a luxurious 5-piece ensuite bathroom. Two additional bedrooms and a well-appointed 4-piece main bathroom complete the second level. The basement is an unfinished space, offering a blank canvas to customize to your needs. This home is a true gemdont miss your opportunity. Contact your REALTOR® today to schedule a private viewing. (id:39198)
Property Details
Interior
Features
Second level Floor
Bedroom
13'3'' x 11'0''Bedroom
12'3'' x 8'11''Bedroom
12'2'' x 9'8''Property History
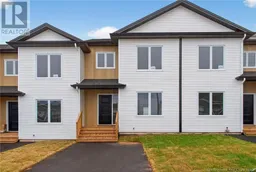 33
33
