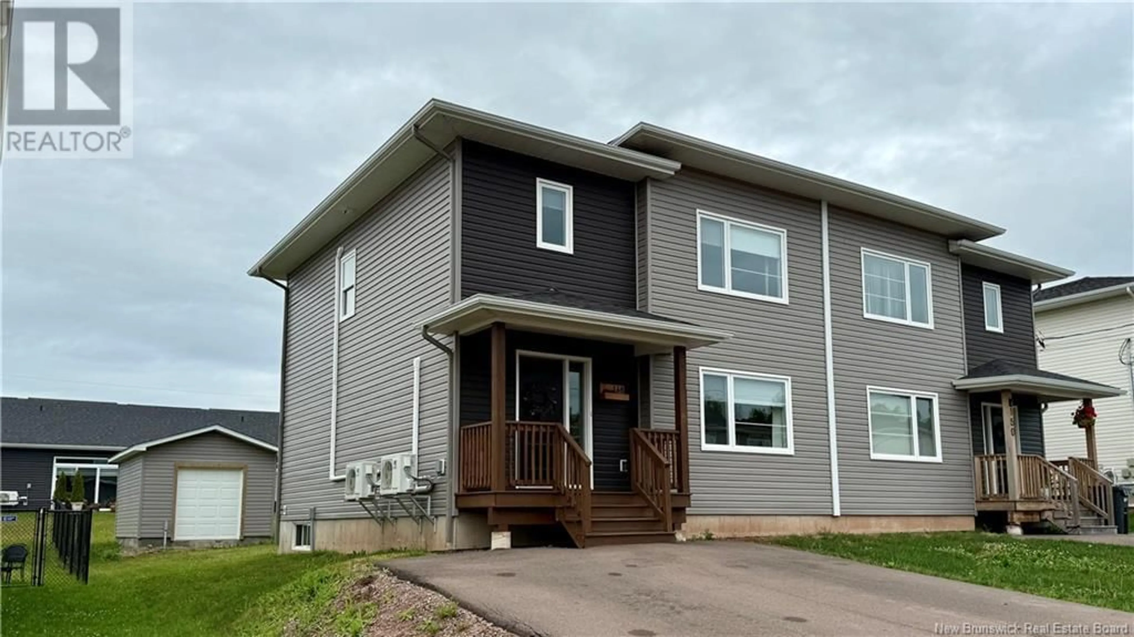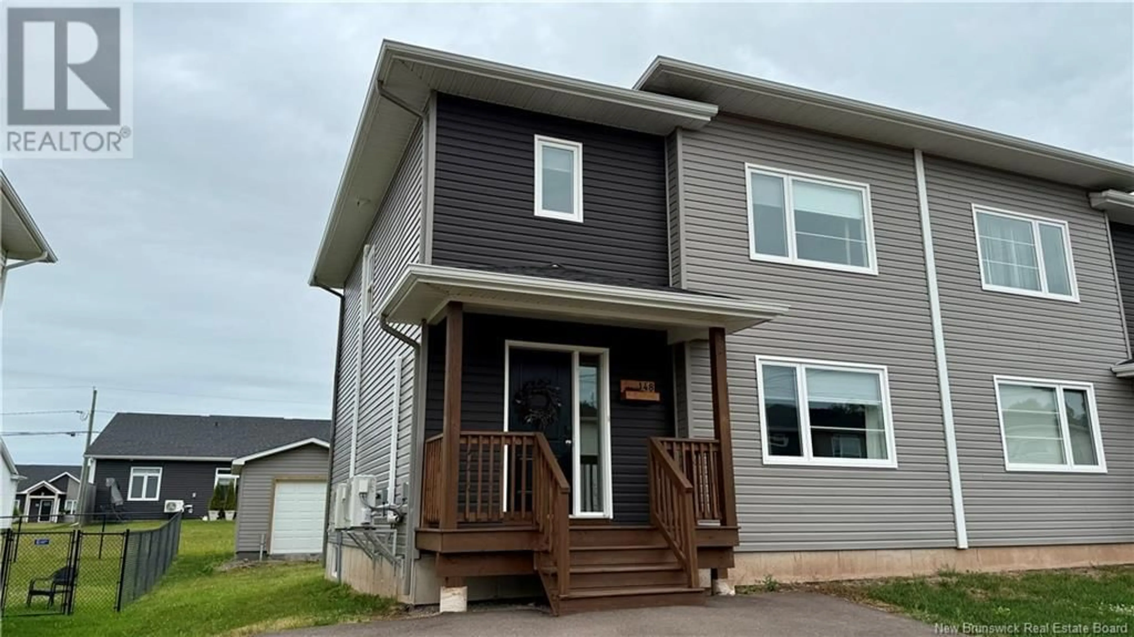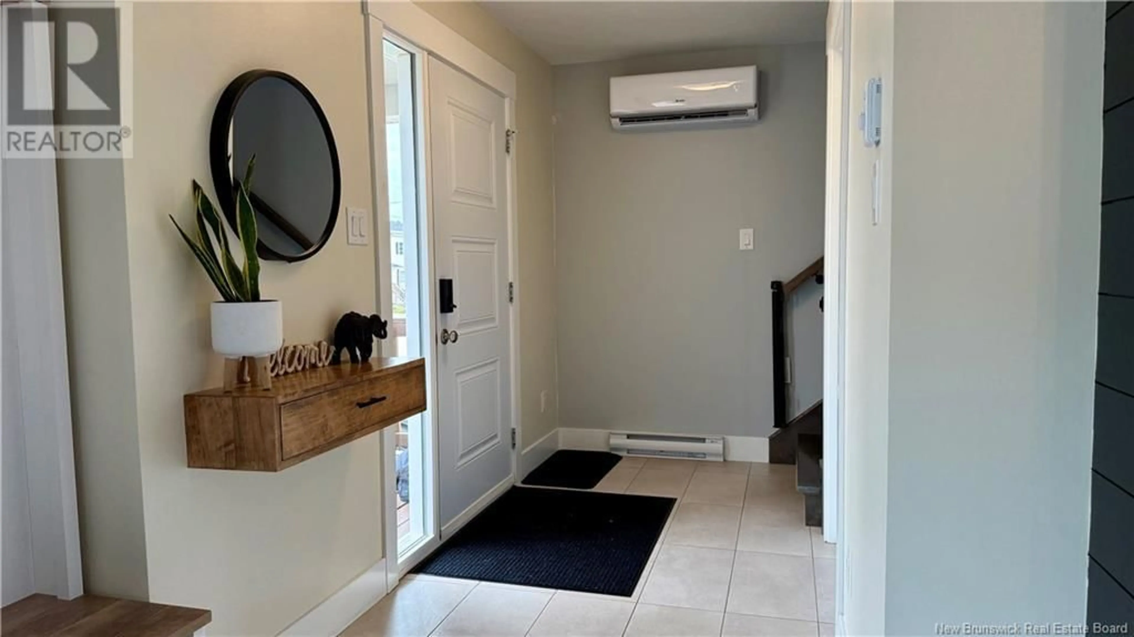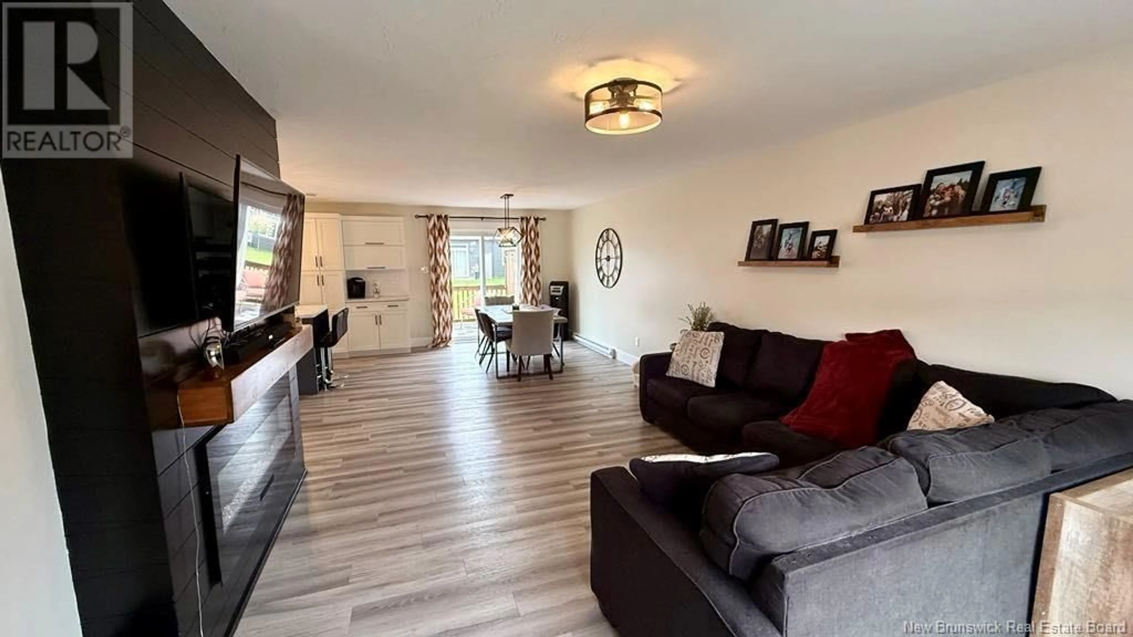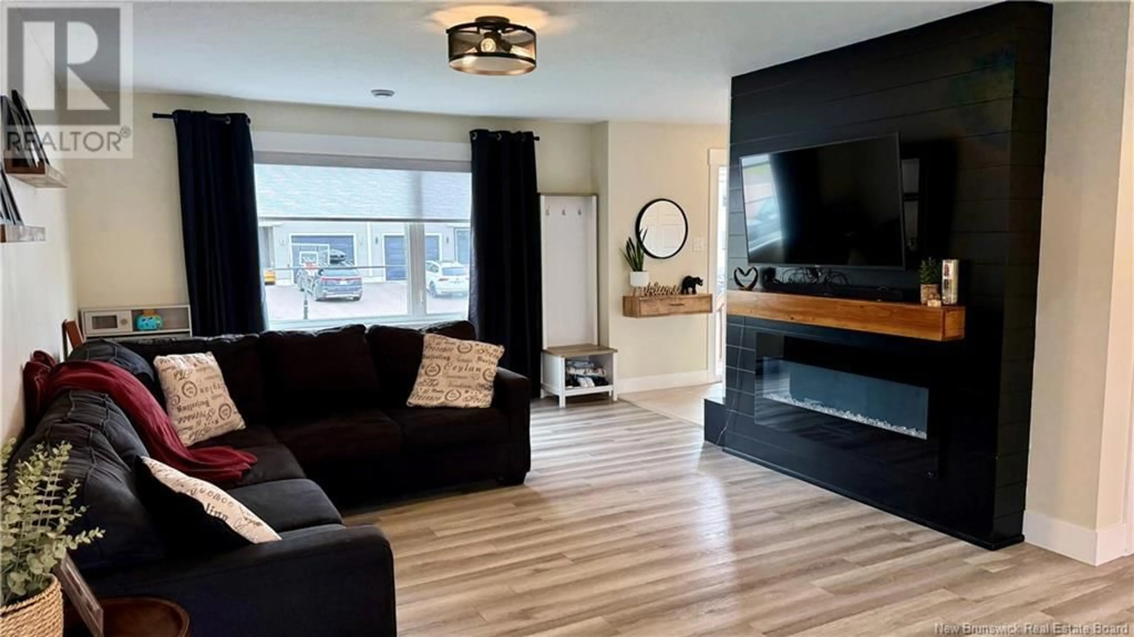148 RUE MELANIE STREET, Dieppe, New Brunswick E1A6N4
Contact us about this property
Highlights
Estimated valueThis is the price Wahi expects this property to sell for.
The calculation is powered by our Instant Home Value Estimate, which uses current market and property price trends to estimate your home’s value with a 90% accuracy rate.Not available
Price/Sqft$257/sqft
Monthly cost
Open Calculator
Description
Modern & Move-In Ready 148 Rue Mélanie, Dieppe Welcome to 148 Rue Mélaniea stylish 2021-built semi-detached home nestled in a quiet, family-friendly area of Dieppe. Just minutes from amenities, walking trails, and schools, this location offers the perfect balance of comfort and convenience. The bright, open-concept main floor features a spacious living room, dining area, and kitchenideal for entertaining or everyday livingplus a convenient half bath. Upstairs, enjoy two good-sized bedrooms and a beautiful primary suite with 9-foot ceilings, a walk-in closet, and a luxurious 5-piece bath. The partially finished basement includes a cozy family room, with the remaining space set up as a home gym and storage area. Additional highlights include central vacuum, three mini-split heat pumps, and an air exchanger for year-round comfort. Outside, relax on the private deck with a stylish privacy wall, and take advantage of the large shed on a concrete slab with a garage doorperfect for extra storage or a small workshop. 148 Rue Mélanie offers modern living in a prime locationdont miss your chance to call it home! (id:39198)
Property Details
Interior
Features
Second level Floor
Bedroom
10'6'' x 10'6''5pc Bathroom
13'0'' x 8'9''Bedroom
10'6'' x 10'8''Primary Bedroom
13'0'' x 11'2''Property History
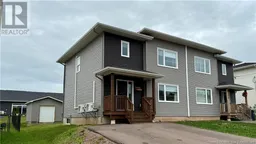 37
37
