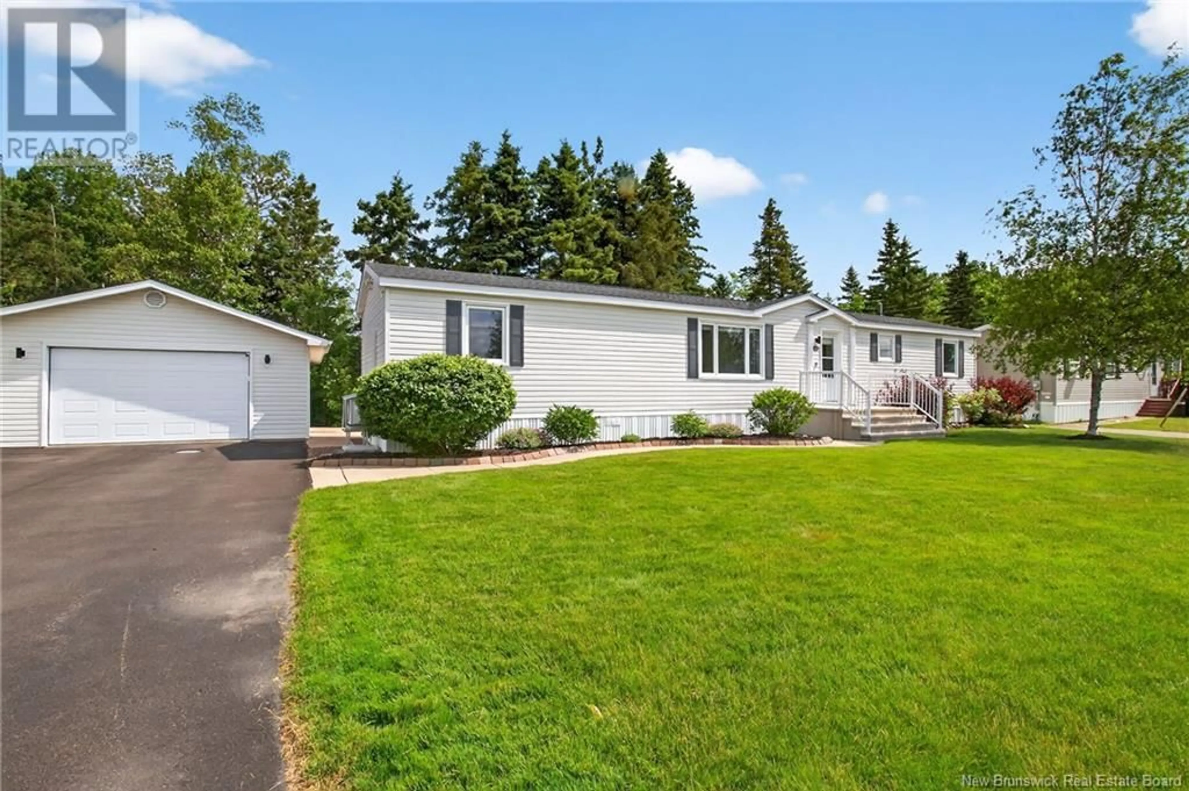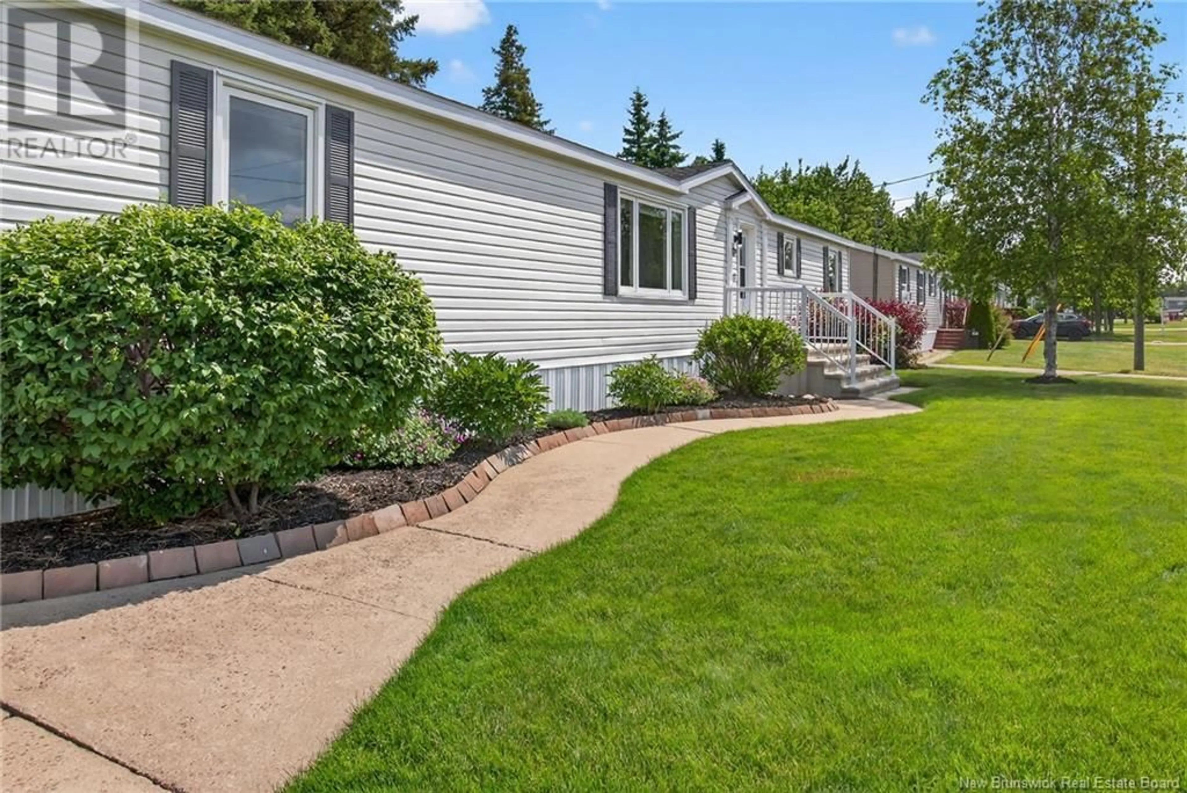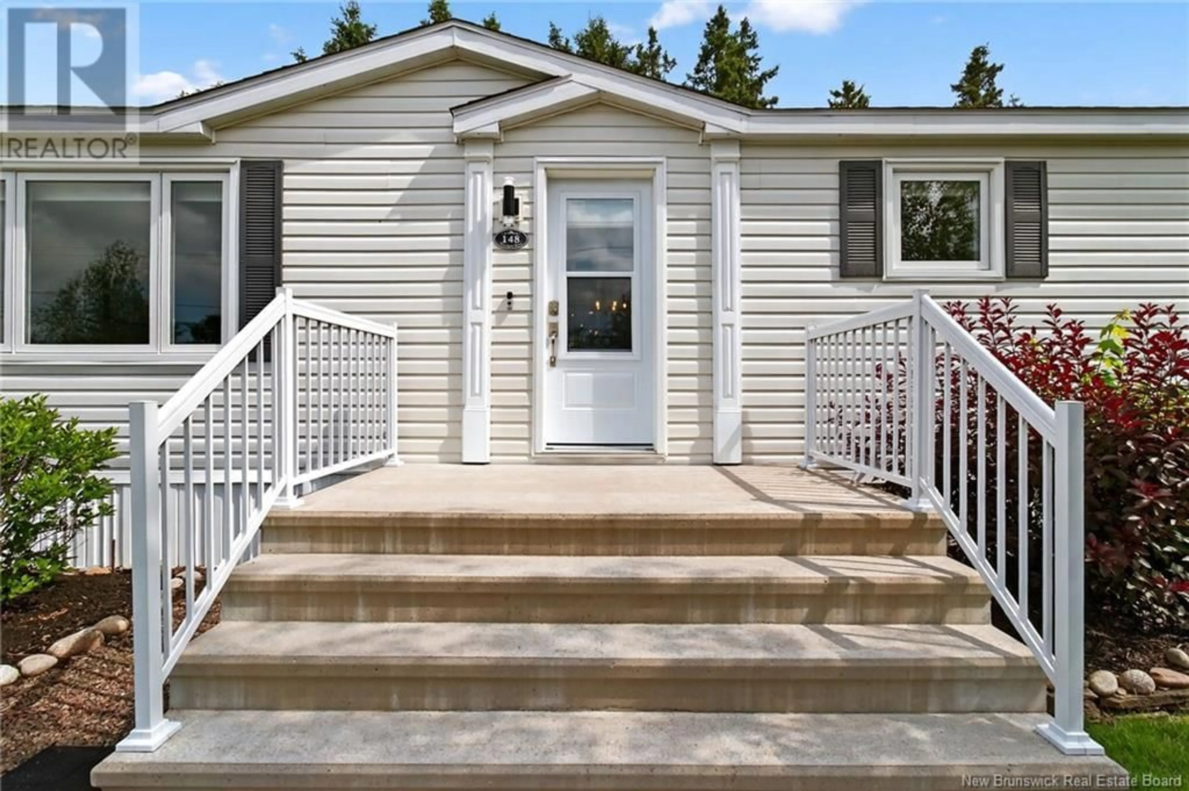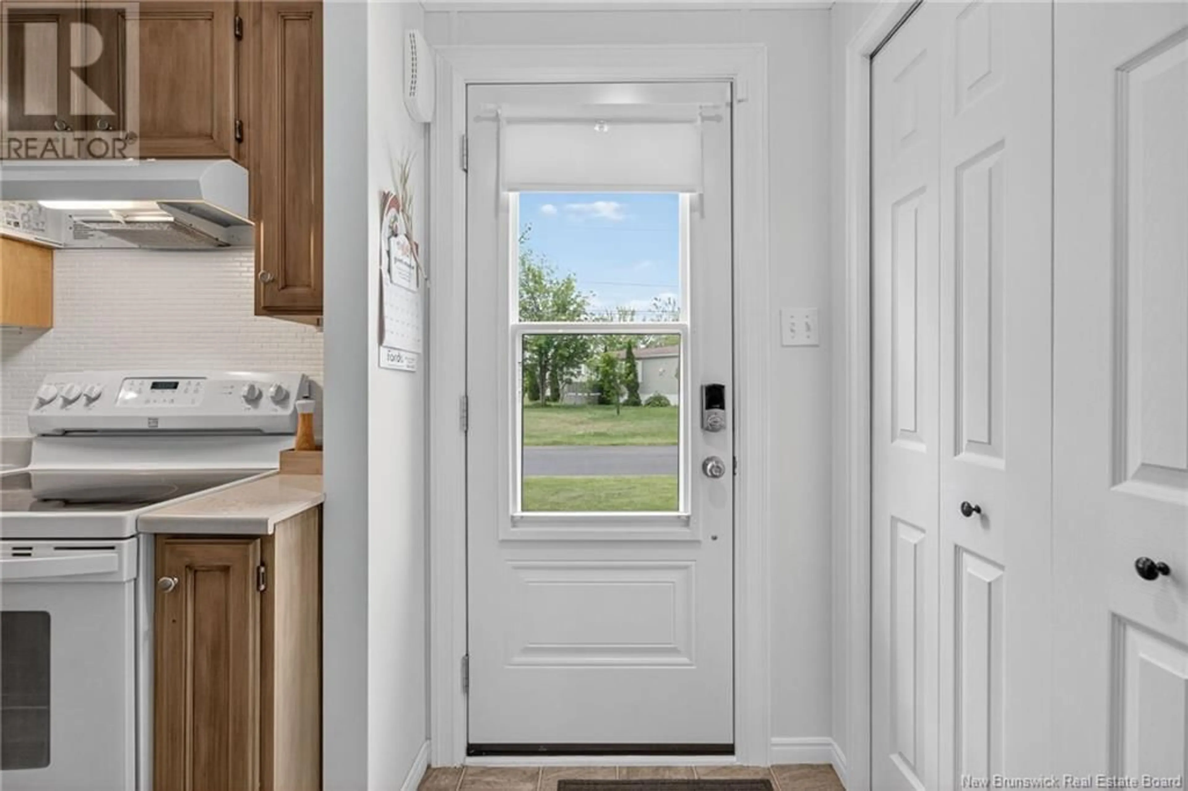148 NEPISIGUIT DRIVE, Dieppe, New Brunswick E1A7N1
Contact us about this property
Highlights
Estimated valueThis is the price Wahi expects this property to sell for.
The calculation is powered by our Instant Home Value Estimate, which uses current market and property price trends to estimate your home’s value with a 90% accuracy rate.Not available
Price/Sqft$278/sqft
Monthly cost
Open Calculator
Description
Impeccably Maintained Mini Home BACKING ONTO GREEN SPACE, LARGE HEATED GARAGE, SCREENED IN PORCH AND LOADED WITH UPDATES!! There is nothing to do to this beautiful home except unpacking your boxes! This truly is a rare find. Welcome to this stunning and move-in ready mini home, offering exceptional comfort, privacy, and style. Backing onto green space and surrounded by mature trees, this beautifully landscaped property features a welcoming walkway leading to the front entrance. Inside is bright and spacious, youll find a large, updated kitchen with ample cabinetry, a bright dining area, and a spacious living room flooded with natural light. The layout includes two generously sized bedrooms and a large bathroom complete with a large soaker tub for added comfort. Additional highlights include a 1.5 car detached garage, a storage shed, and plenty of outdoor space to enjoy the peaceful surroundings. Recent Updates Include: New windows and exterior doors (2024), New air exchanger and two mini-split heat pumps (2024), New roof shingles (2019) New garage door and opener (2022). This home offers low-maintenance living with all the modern comforts, in a quiet and private setting. A true gem, perfect for downsizers, first-time buyers, or anyone looking for a peaceful place to call home. Don't miss your opportunitybook your viewing today! (id:39198)
Property Details
Interior
Features
Main level Floor
Sunroom
9'11'' x 14'3''4pc Bathroom
11'4'' x 10'11''Bedroom
14'9'' x 8'10''Bedroom
11' x 14'4''Property History
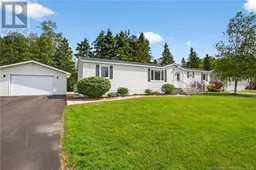 39
39
