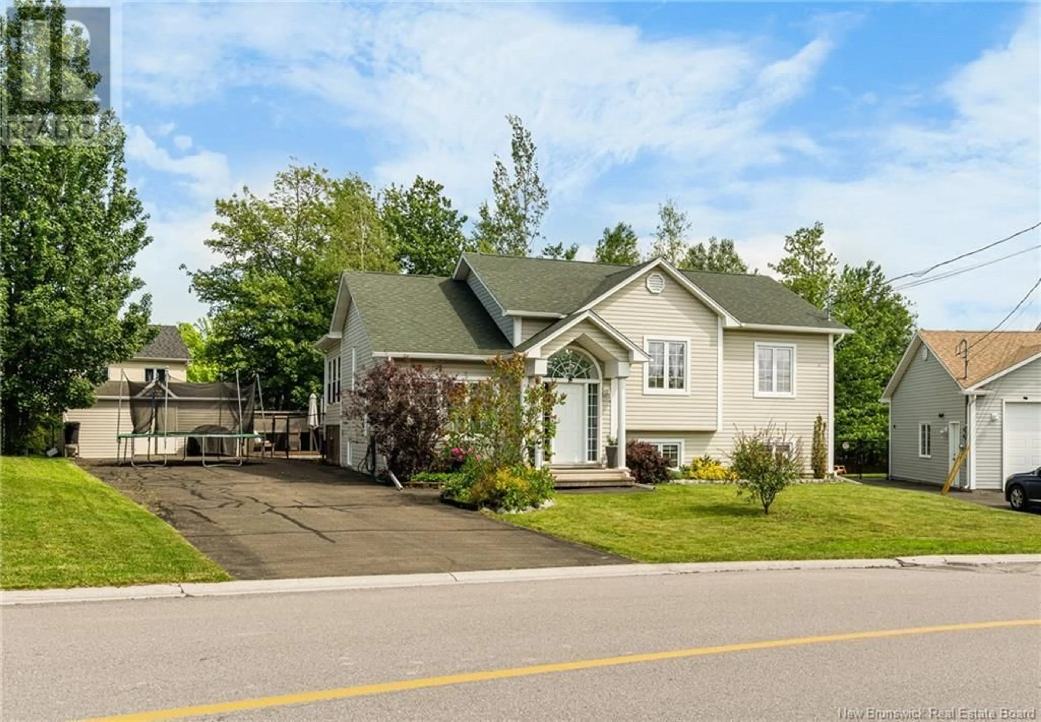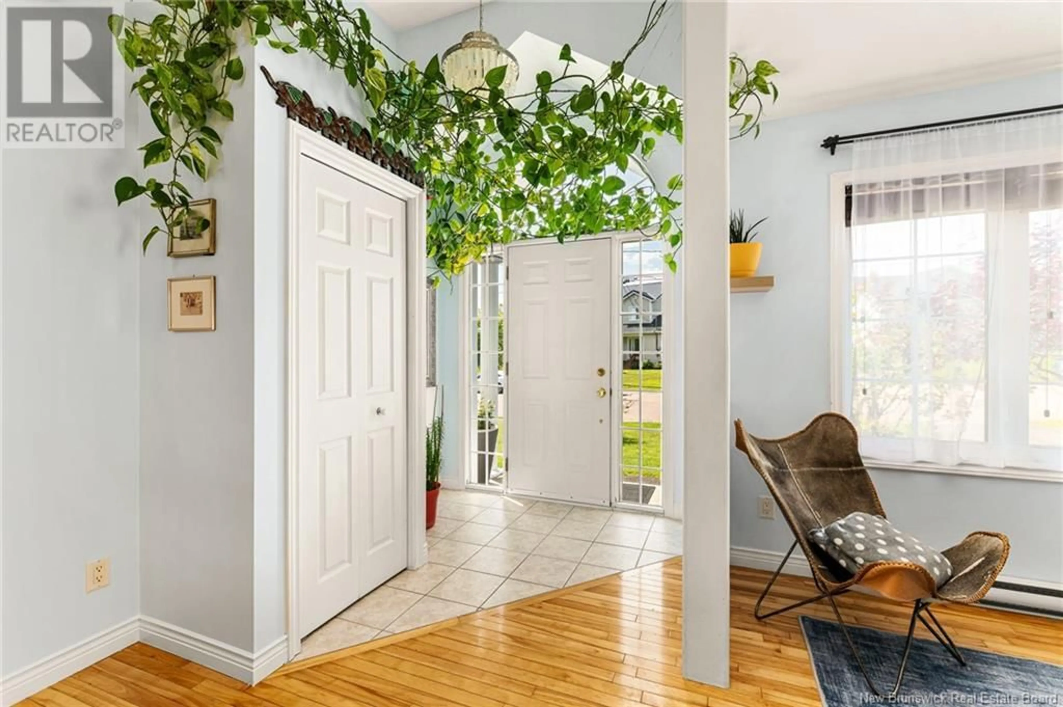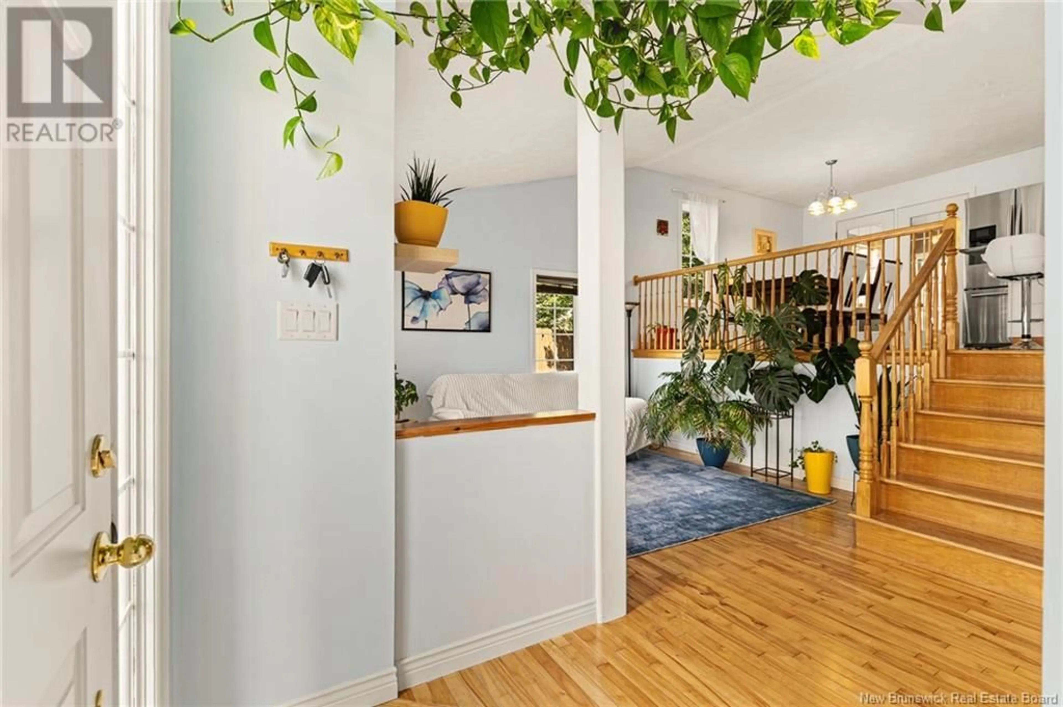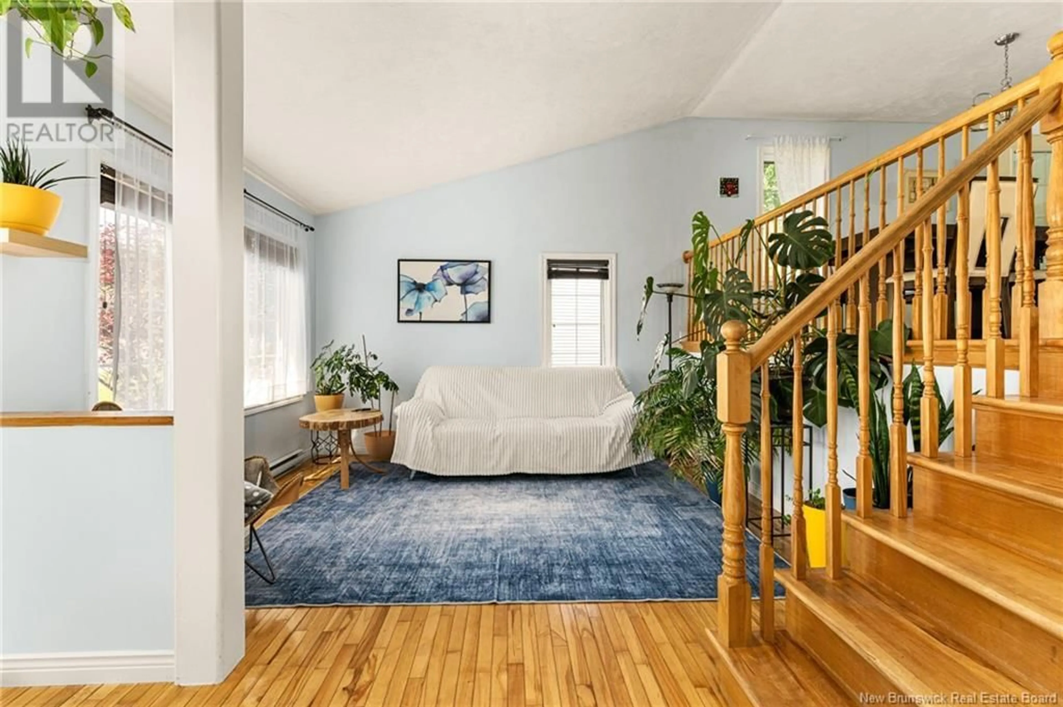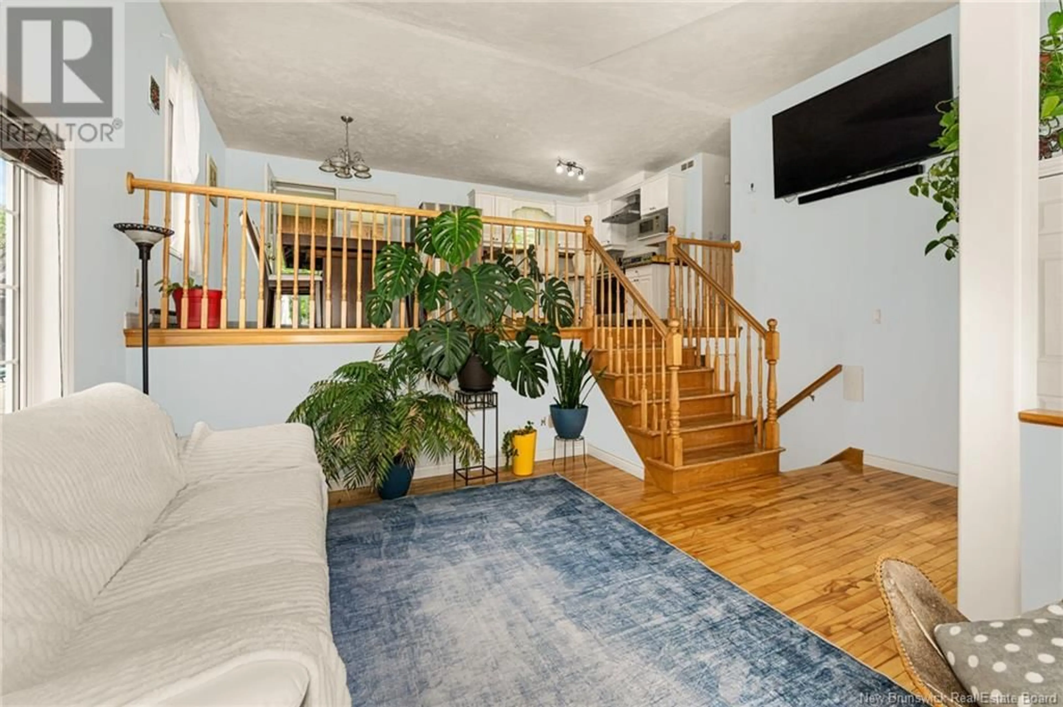141 THERIAULT, Dieppe, New Brunswick E1A8B1
Contact us about this property
Highlights
Estimated valueThis is the price Wahi expects this property to sell for.
The calculation is powered by our Instant Home Value Estimate, which uses current market and property price trends to estimate your home’s value with a 90% accuracy rate.Not available
Price/Sqft$388/sqft
Monthly cost
Open Calculator
Description
QUICK CLOSING AVAILABLE//Welcome to 141 Theriault! This charming 2-level home in a prime Dieppe location offers a seamless blend of modern design and family comfort. Step inside to discover an open-concept living, dining, and kitchen area, featuring a bright white kitchen beautifully accented with butcher block countertopsperfect for both everyday living and entertaining. Hardwood floors flow throughout, adding warmth and elegance. This home thoughtfully provides four spacious bedrooms, with three conveniently located upstairs and an additional one downstairs, plus a versatile additional living space in the basement with tall ceilings and ample natural light from nice windows. Step outside to a private oasis featuring a delightful sunroom and a beautifully fenced backyard that includes a fantastic greenhouse, ideal for cultivating your green thumb. Complemented by a large paved driveway and situated in a peaceful neighborhood near schools and all essential amenities like stores, restaurants, gas stations, and much more, this property truly defines prime Dieppe living. Call today for more information! (id:39198)
Property Details
Interior
Features
Basement Floor
3pc Bathroom
Laundry room
Bedroom
11'8'' x 10'4''Living room
25'0'' x 20'11''Property History
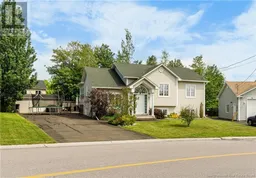 46
46
