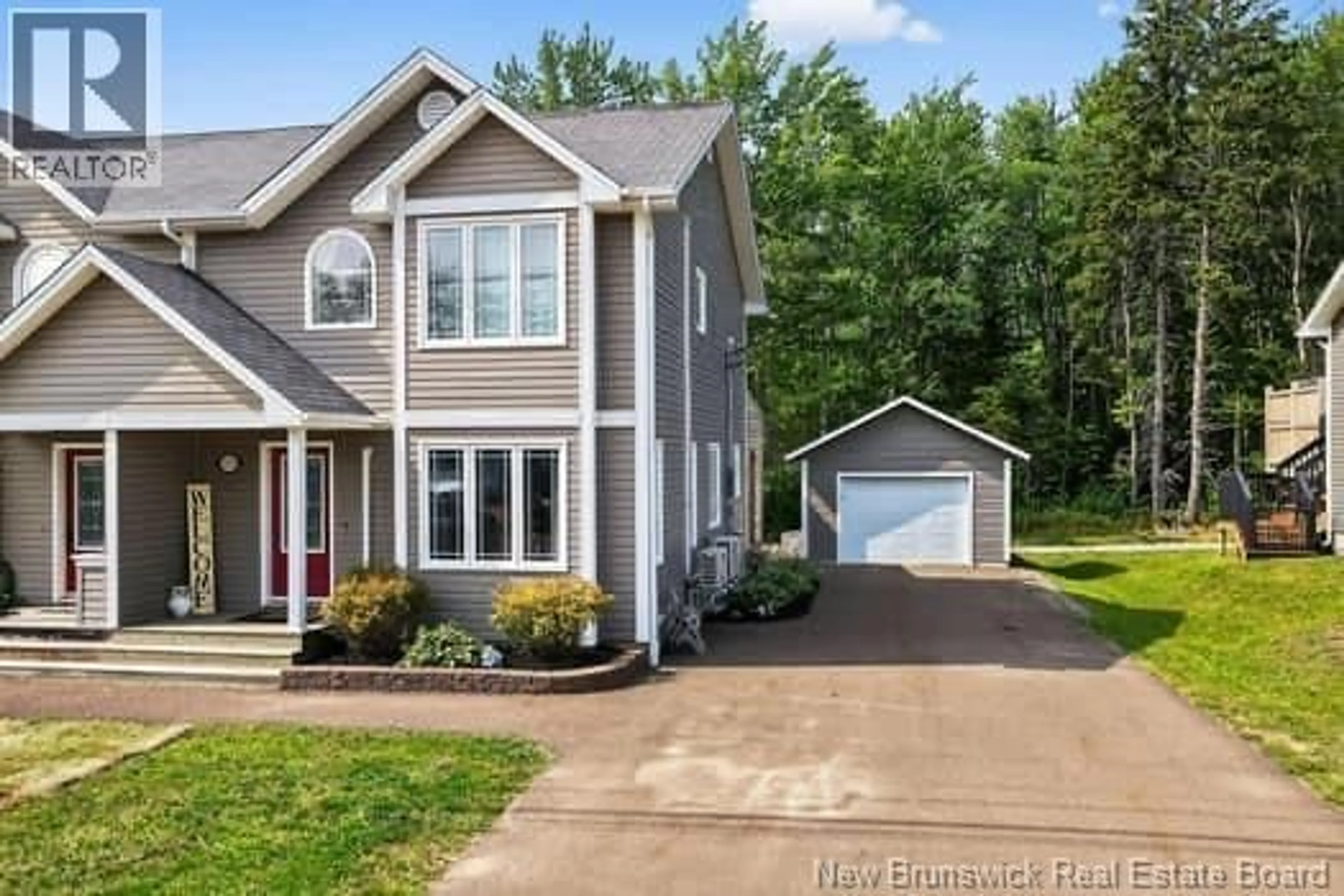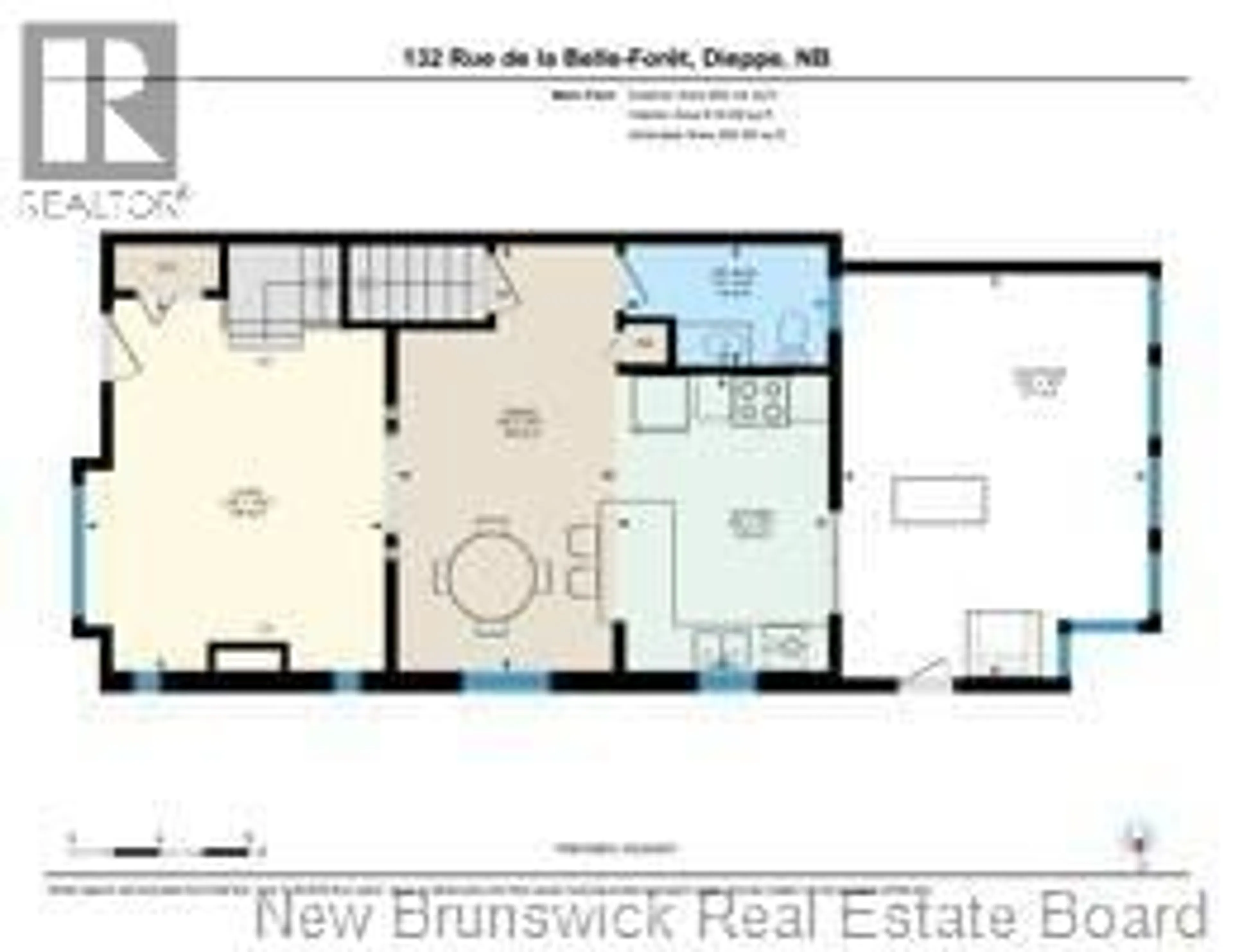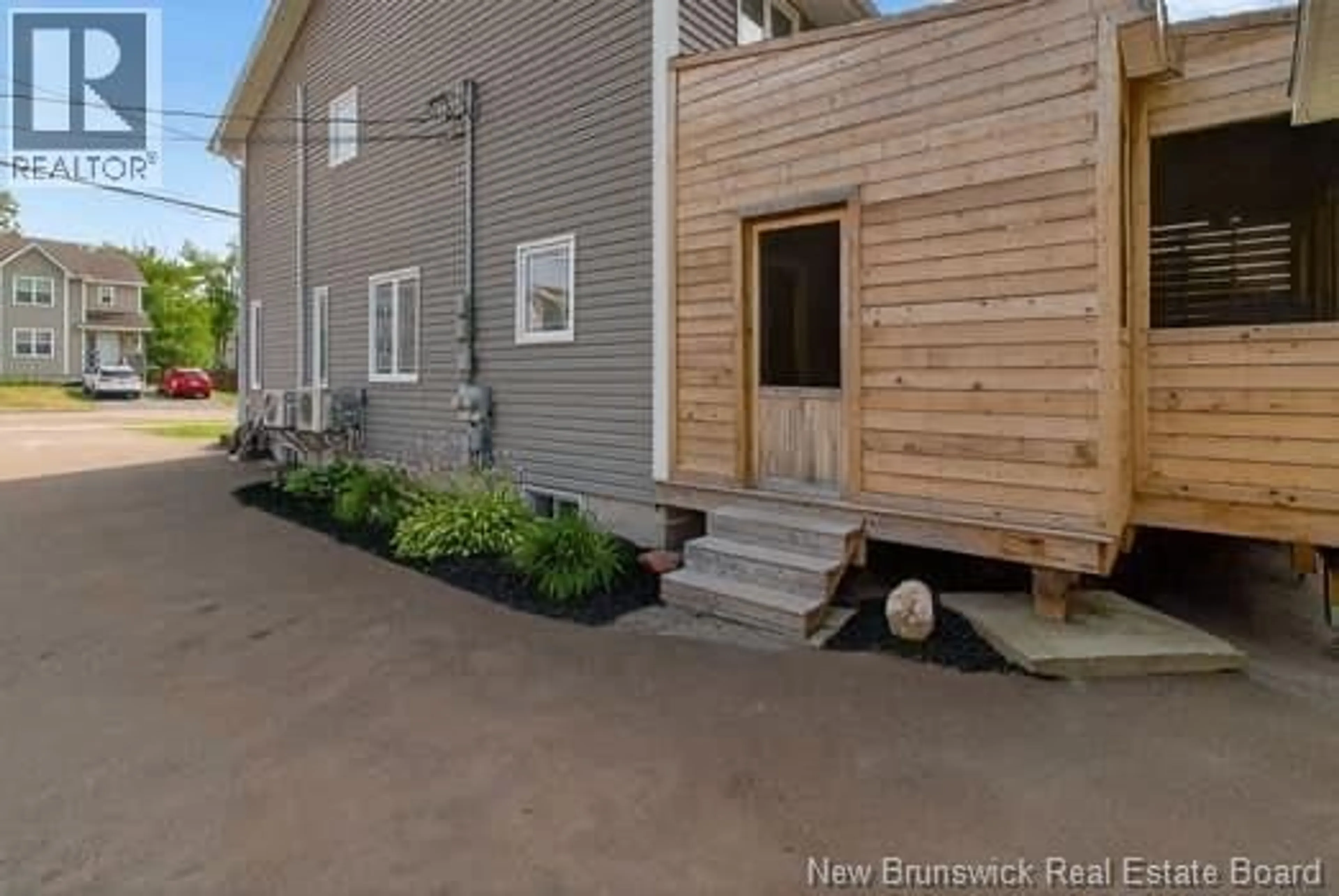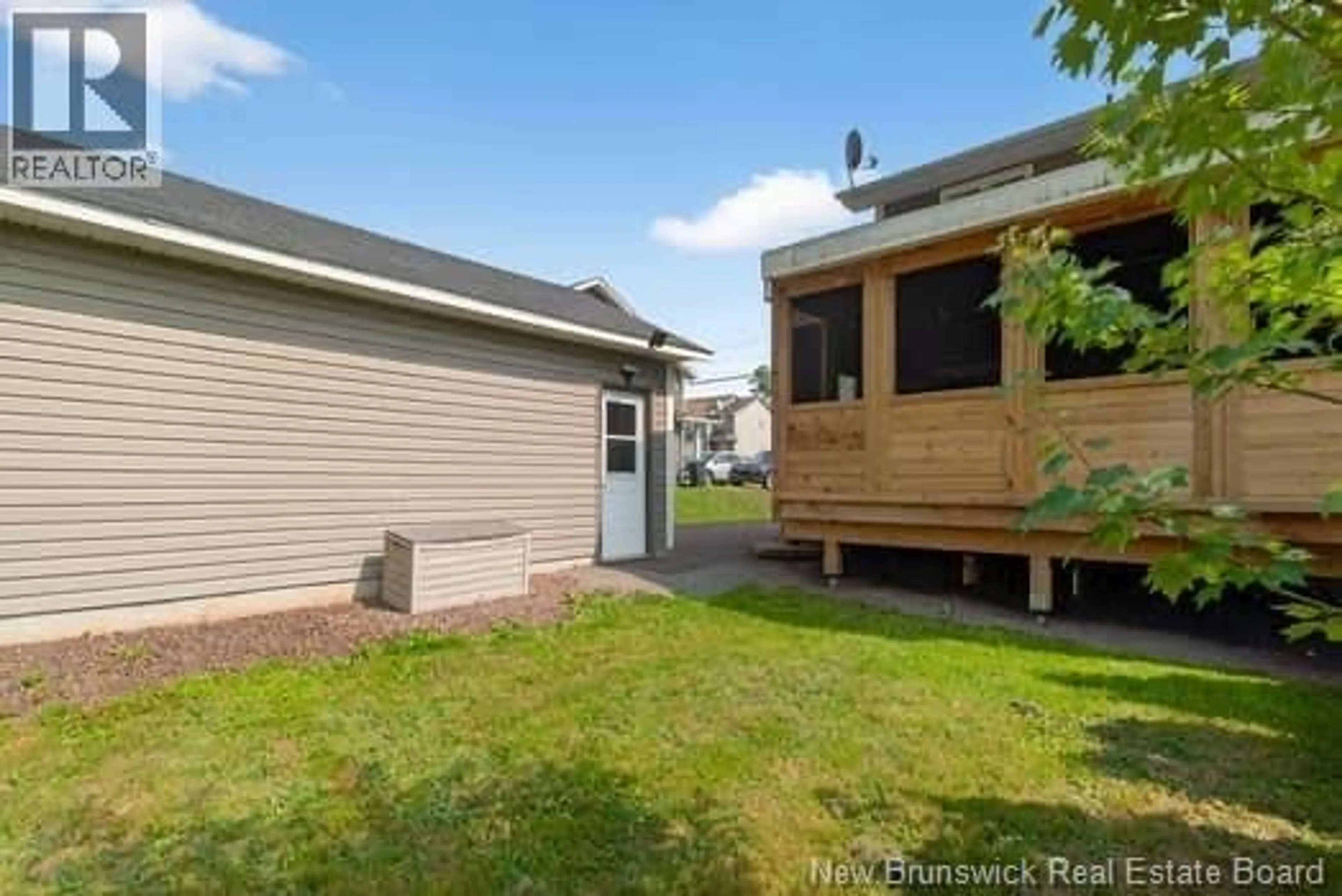132 BELLE-FORET STREET, Dieppe, New Brunswick E1A7H6
Contact us about this property
Highlights
Estimated valueThis is the price Wahi expects this property to sell for.
The calculation is powered by our Instant Home Value Estimate, which uses current market and property price trends to estimate your home’s value with a 90% accuracy rate.Not available
Price/Sqft$263/sqft
Monthly cost
Open Calculator
Description
Welcome to this cozy and charming family home. This property needs nothing and is ready for new owners. Move in and enjoy the walking trail accessible right in your backyard, submerge in the tranquility of the hot tub which sits privately in a large screen in deck/gazebo, enjoy a peaceful evening all cozied up to watch your favorite TV shows in the warm family room or escape to the detached garage to work on whatever project you want. This home offers plenty of setup options for your needs with the finished basement, Large principal bedroom with big walk-in closet and 2 other good size bedrooms. This beautiful home has no wasted space and is larger than expected with the 3 finished floors. All 3 bedrooms are on the upper floor along with the full Bathroom. The main floor consists of the Living room, Dining room, Kitchen and half bath. The basement also has a half bath which included the laundry room with a utility sink, two storage rooms and a large flex area to use as you wish. Heat pump units were recently replaced (one in 2019 and one this year), and this home was uniquely but professionally modified so that all the upper rooms have the benefits and comfort of the heat and air conditioning from the heat pump through ducting. This home is close and/or easy access to everything you need and offered by this great municipality. Single, Married, coupled, retired or families, this home in this neighborhood is a must see. (id:39198)
Property Details
Interior
Features
Basement Floor
Storage
8'5'' x 11'3''2pc Bathroom
8'3'' x 8'10''Recreation room
9'11'' x 14'8''Living room
12'7'' x 14'8''Property History
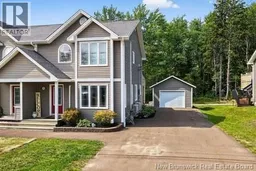 43
43
