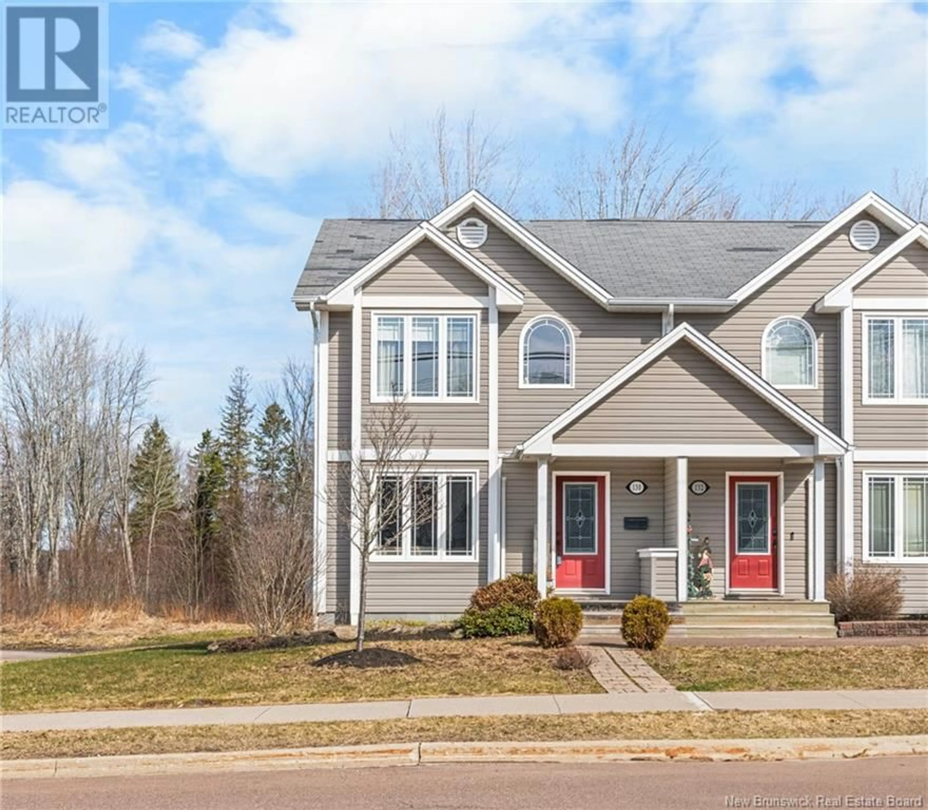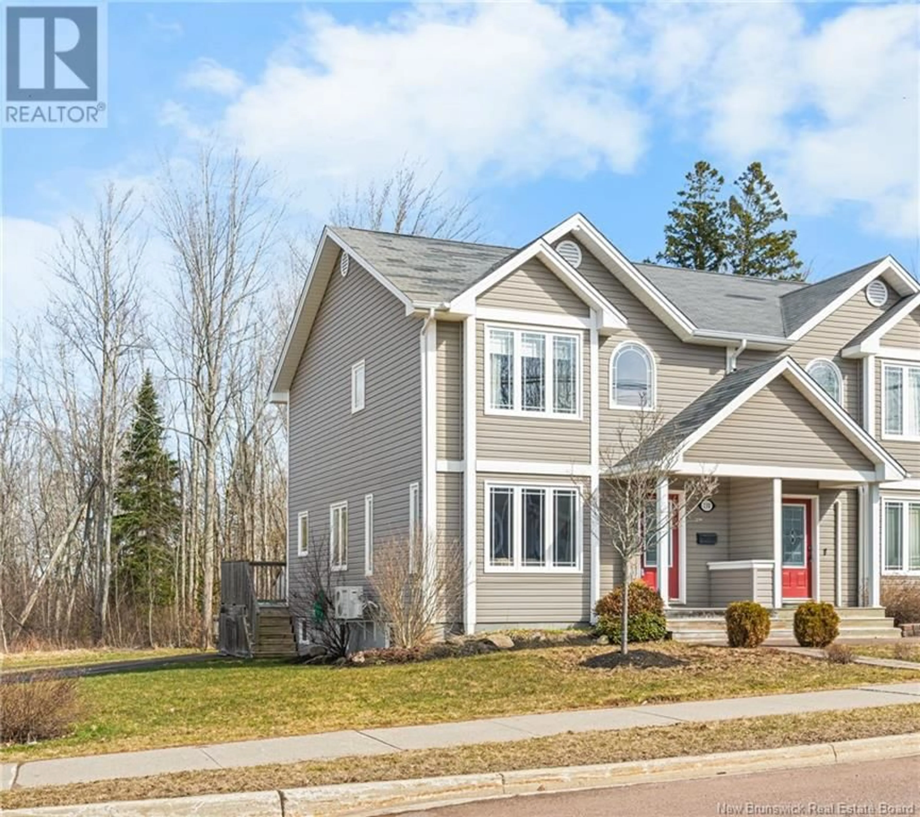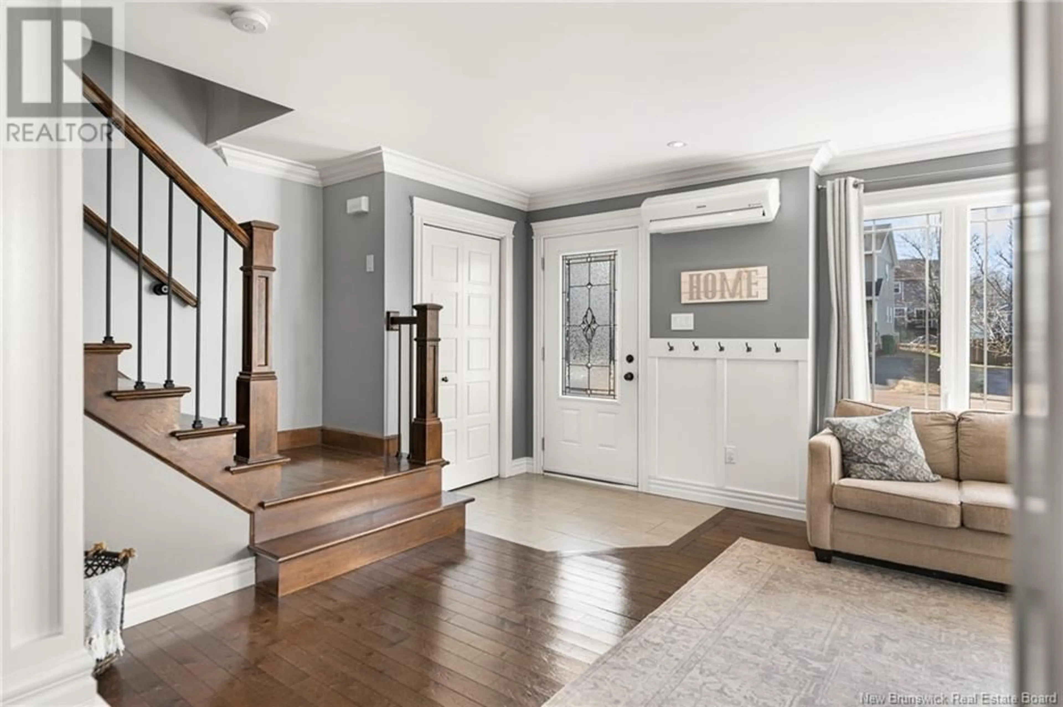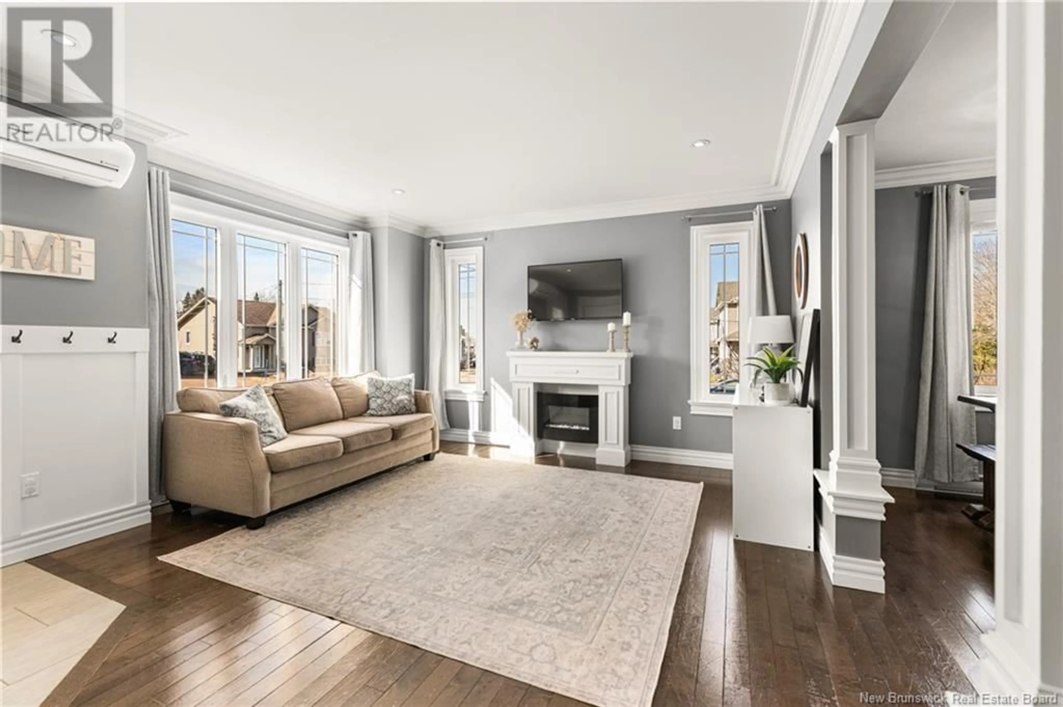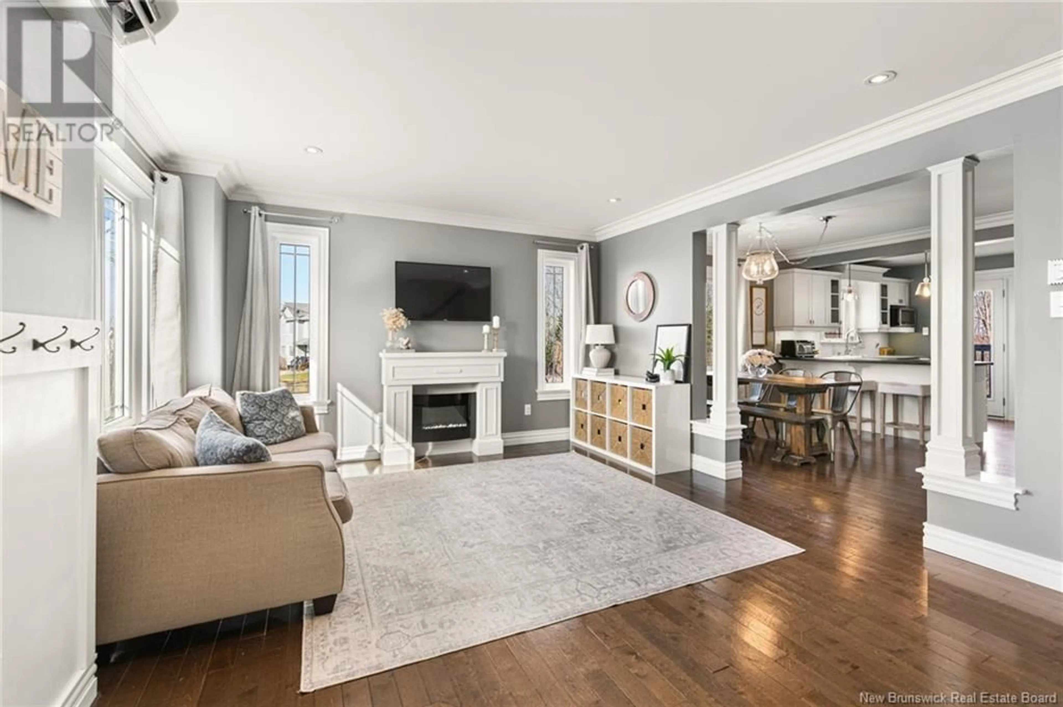130 BELLE-FORET STREET, Dieppe, New Brunswick E1A9E5
Contact us about this property
Highlights
Estimated ValueThis is the price Wahi expects this property to sell for.
The calculation is powered by our Instant Home Value Estimate, which uses current market and property price trends to estimate your home’s value with a 90% accuracy rate.Not available
Price/Sqft$275/sqft
Est. Mortgage$1,632/mo
Tax Amount ()$3,386/yr
Days On Market9 days
Description
Welcome to 130 Belle-Foret! Nestled in the heart of Dieppes sought-after Fox Creek neighbourhood, this beautifully crafted semi-detached home offers the perfect blend of thoughtful design, comfort, and connection to nature. Backing onto a peaceful greenbelt and walking trail, this property invites you to enjoy both serenity and convenience, with schools, parks, and amenities just moments away. From the moment you arrive, you'll appreciate the charming curb appeal, complete with lovely landscaping, a double paved driveway, and a private backyard oasis featuring a spacious deck and attached pergolaperfect for relaxing or entertaining. Inside, you are greeted with an open-concept layout. The kitchen, equipped with stainless steel appliances and a breakfast bar, flows seamlessly into the bright dining area and cozy living room, where large windows and a ductless heat pump provide year-round comfort and natural light. Upstairs, you'll find a generous primary bedroom, two additional bedrooms, and a full bath with double sinks. The fully finished lower level adds even more space with a warm family room, an office area, a non-conforming guest bedroom , and a full 3-piece bath with laundry. Whether you're starting a new chapter or looking for room to grow, this one-of-a-kind home offers something truly special for your family. Come experience the warmth and care that has gone into every detail. Call your realtor® today! (id:39198)
Property Details
Interior
Features
Basement Floor
2pc Bathroom
Bonus Room
7'5'' x 14'8''Family room
12'2'' x 14'8''Property History
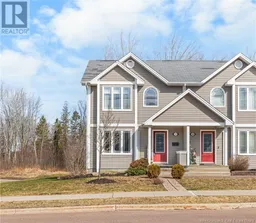 44
44
