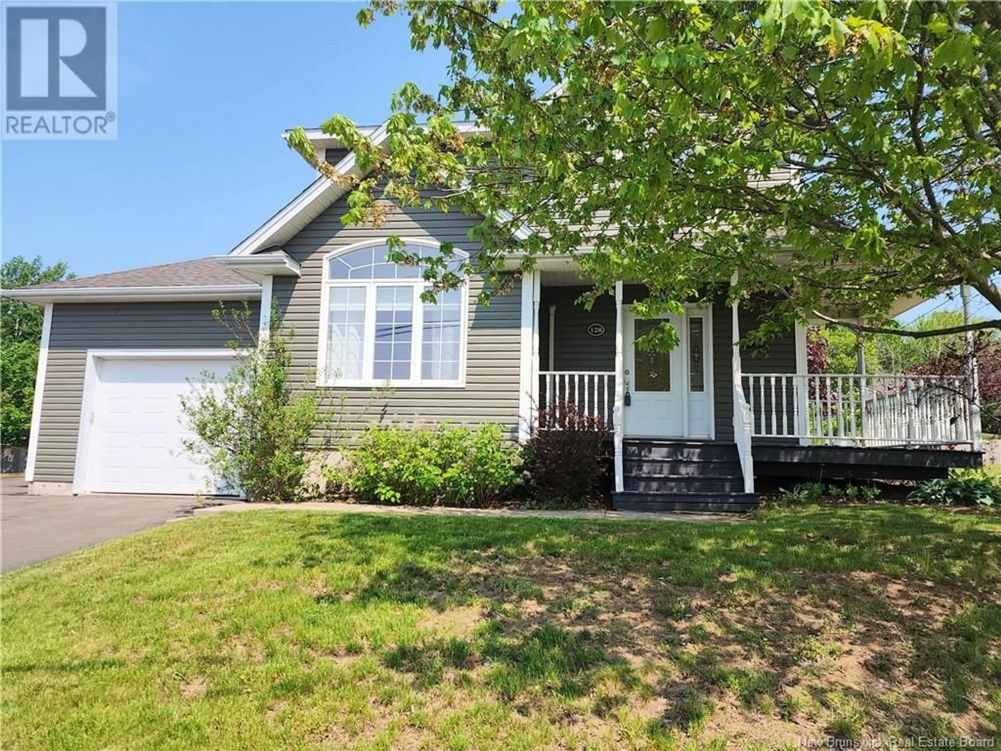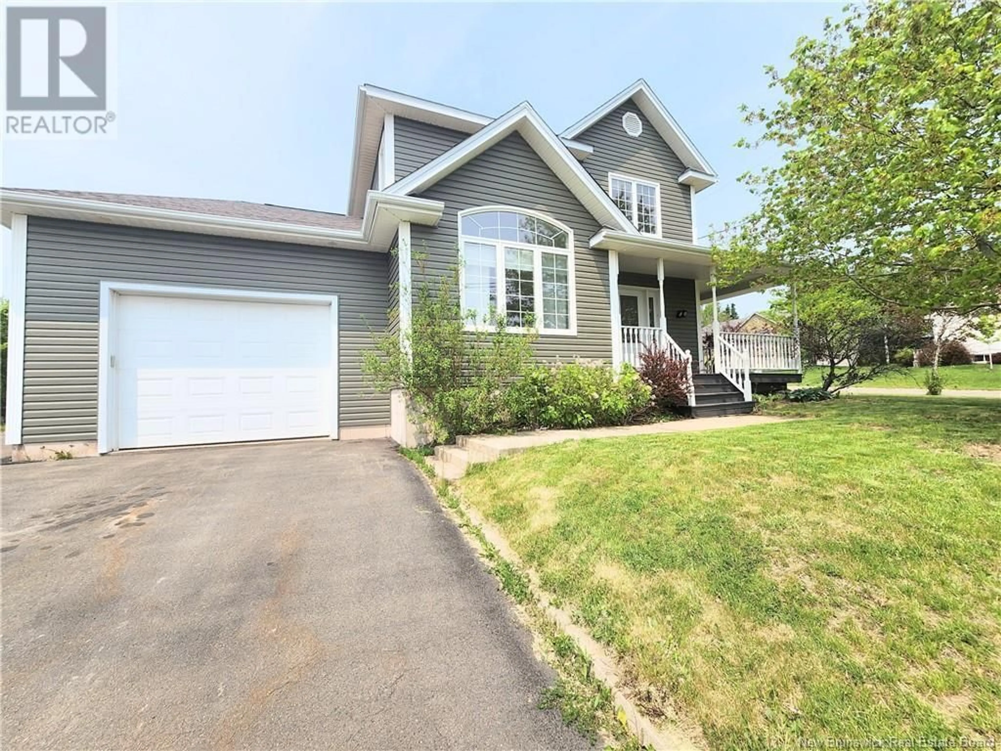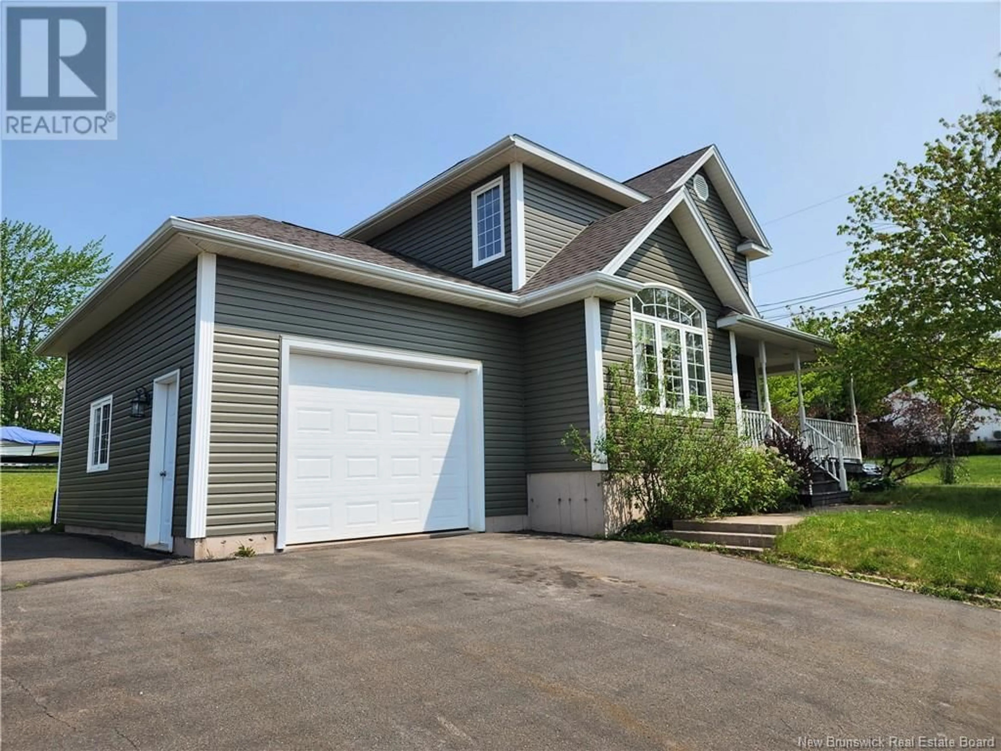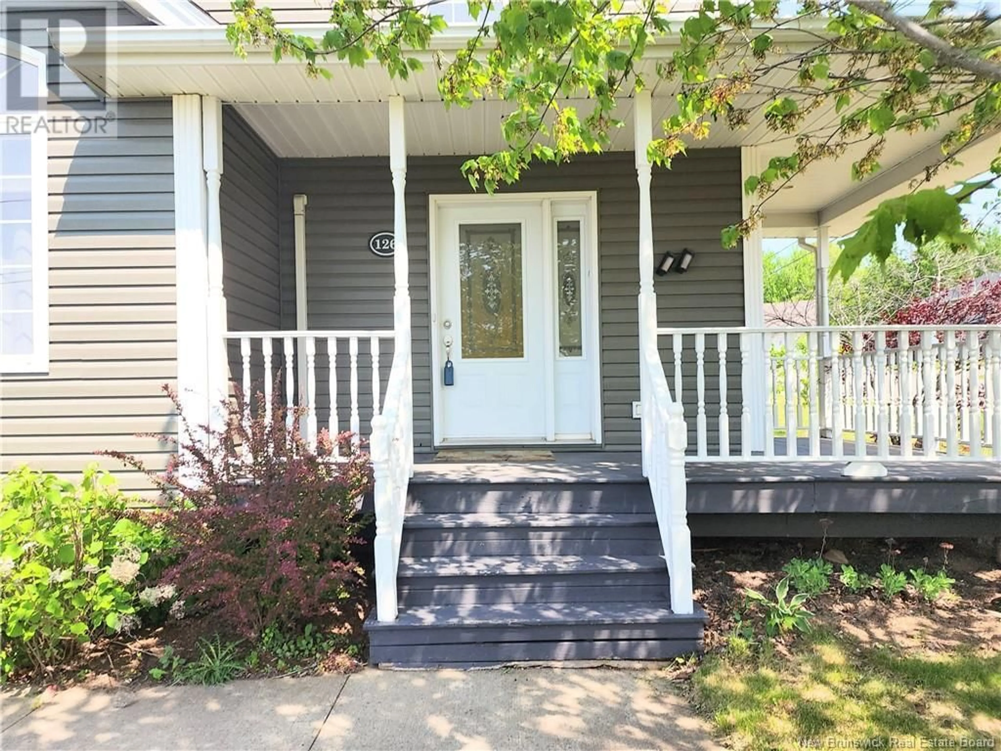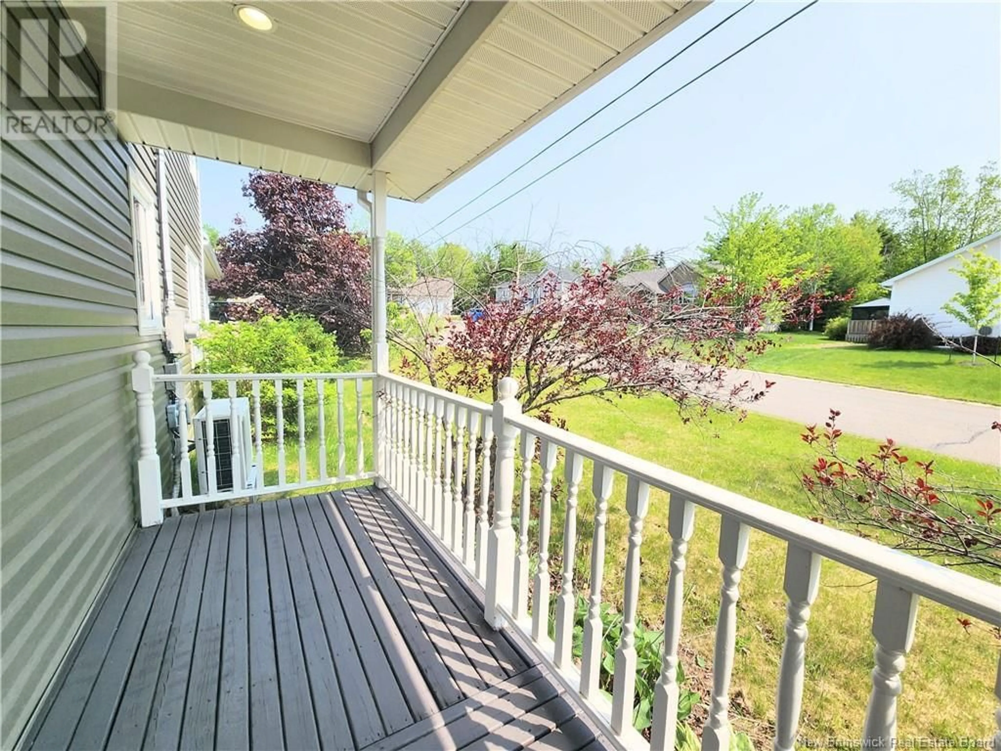126 MEUNIER STREET, Dieppe, New Brunswick E1A7W9
Contact us about this property
Highlights
Estimated valueThis is the price Wahi expects this property to sell for.
The calculation is powered by our Instant Home Value Estimate, which uses current market and property price trends to estimate your home’s value with a 90% accuracy rate.Not available
Price/Sqft$209/sqft
Monthly cost
Open Calculator
Description
Price Reduced for a Quick Closing! Open House October 12, 11 AM to 4 PM This beautifully well maintained family home sits on a corner lot in one of Dieppes most desirable neighbourhoods. From the charming wraparound porch to sun-filled interiors, every detail invites you to relax and feel at home. The main level features a bright foyer leading to the dining area and a chefs kitchen with heated floors, quartz countertops, a large butcher block island perfect for family meals and entertaining, ample cabinetry, and a cozy coffee nook. The kitchen opens to a 4-season sunroom with vaulted ceilings and a propane fireplace an ideal year-round retreat. A half bath with heated floors and a convenient laundry room complete the main level. Upstairs, enjoy three comfortable bedrooms and a full bath with a relaxing jacuzzi tub. The finished basement adds a large family room, non-conforming 4th bedroom, second half bath, and extra storage. Step outside to the deck overlooking the backyard perfect for BBQs, gardening, or watching the kids play. An attached garage adds convenience, and three mini-split heat pumps provide cozy comfort and efficiency year-round, while the 3-year-old roof adds peace of mind. Move-in ready and close to schools, parks, and amenities dont miss this one! Visit the open house or contact your REALTOR® today to book your private showing! (id:39198)
Property Details
Interior
Features
Basement Floor
Other
2pc Bathroom
6' x 5'5''Bedroom
17'10'' x 11'11''Family room
24'4'' x 18'10''Property History
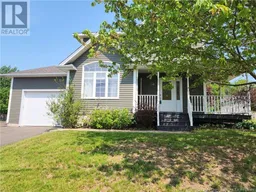 48
48
