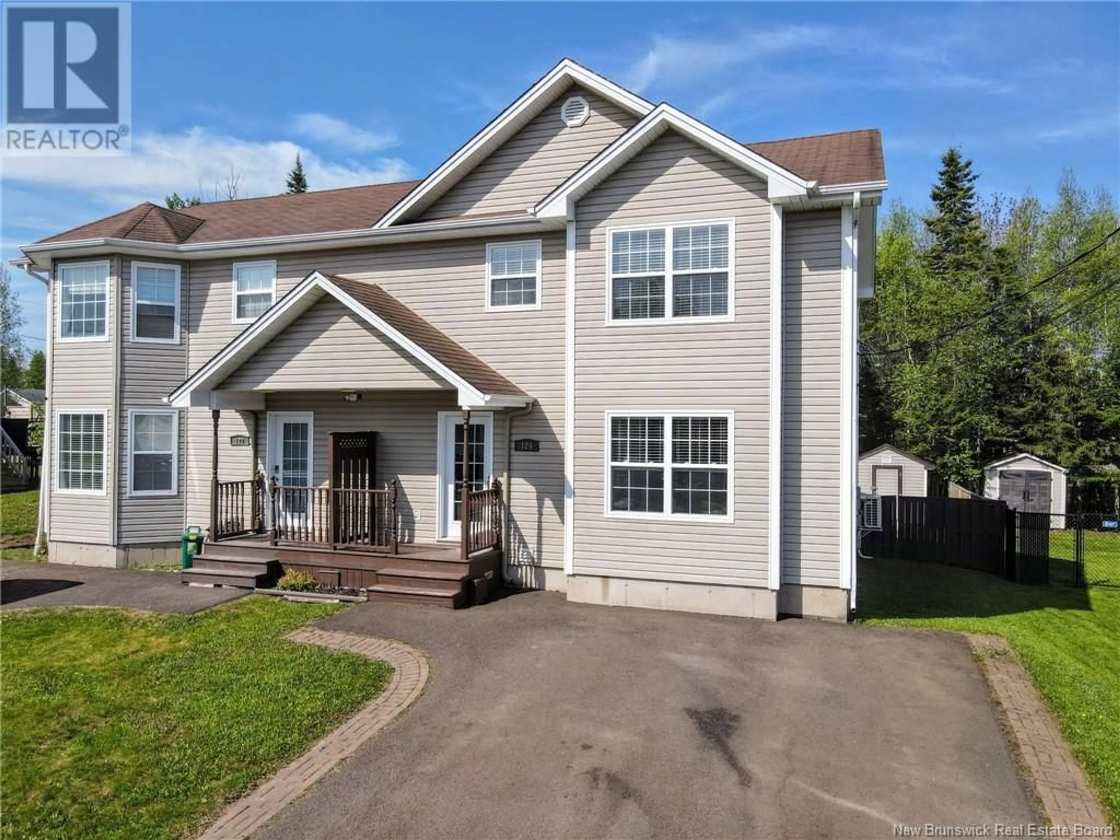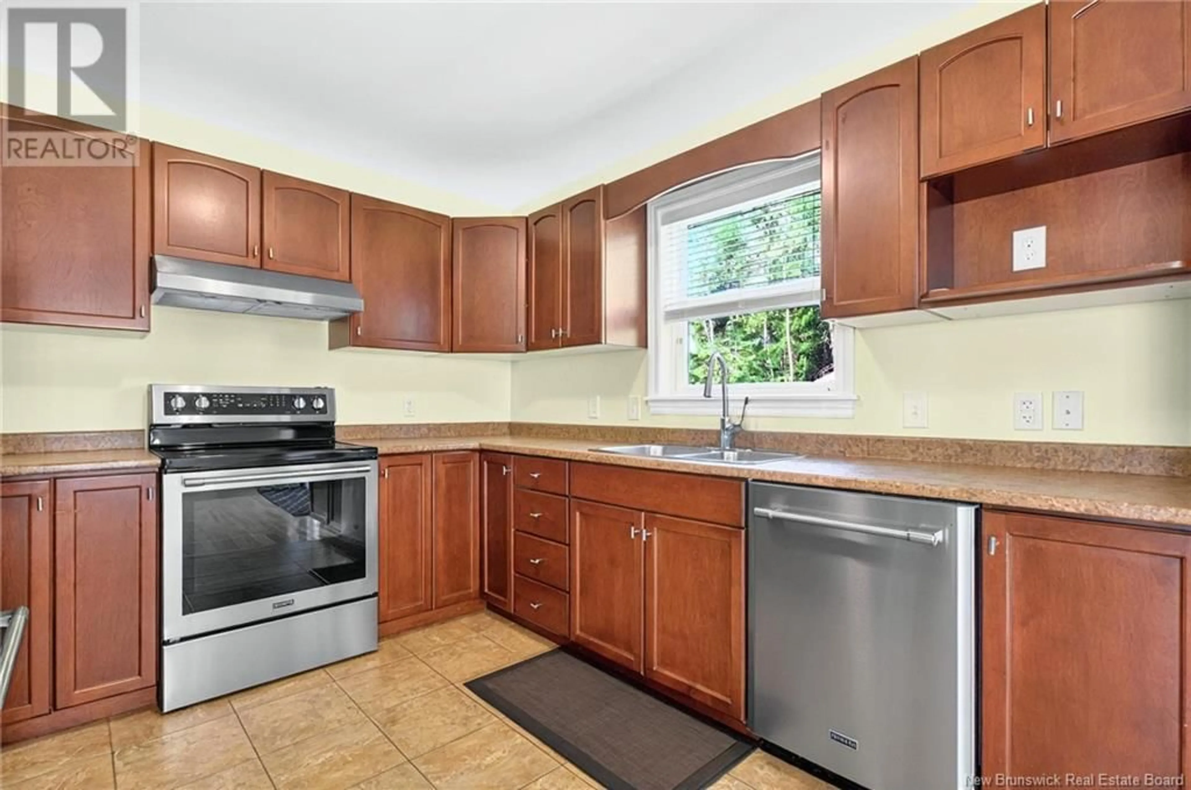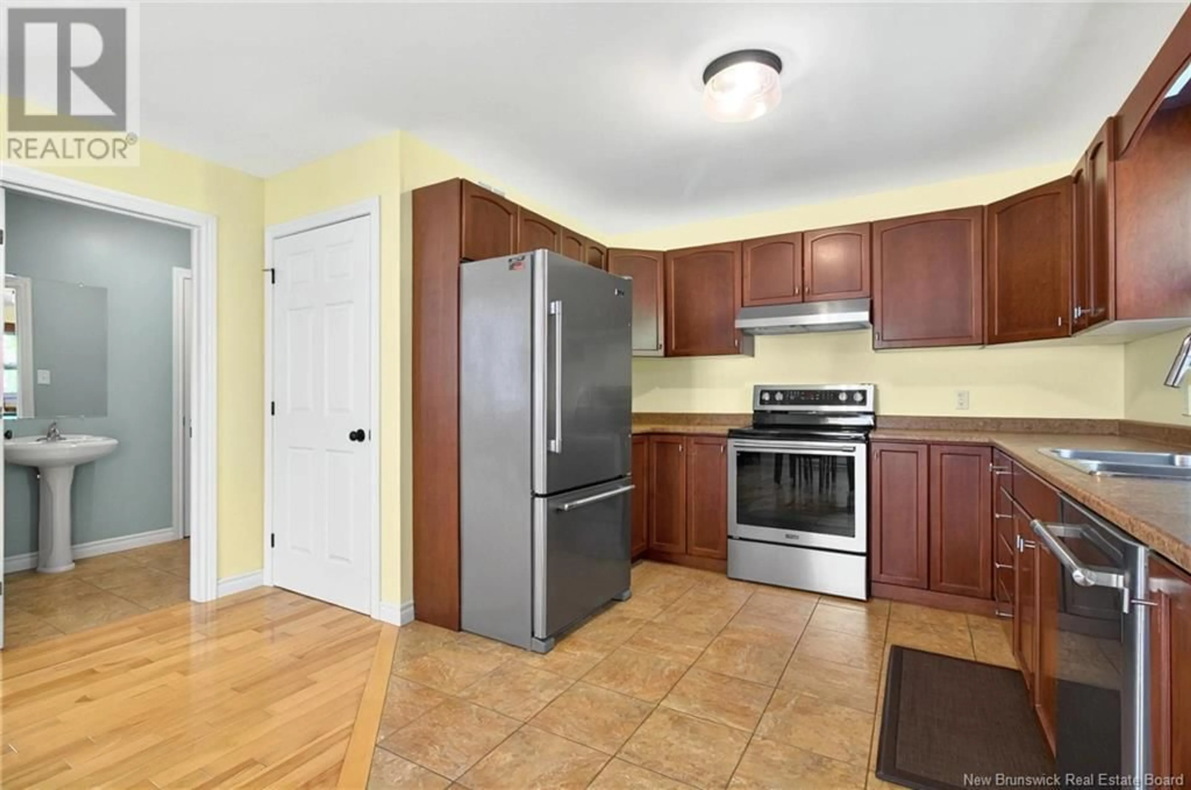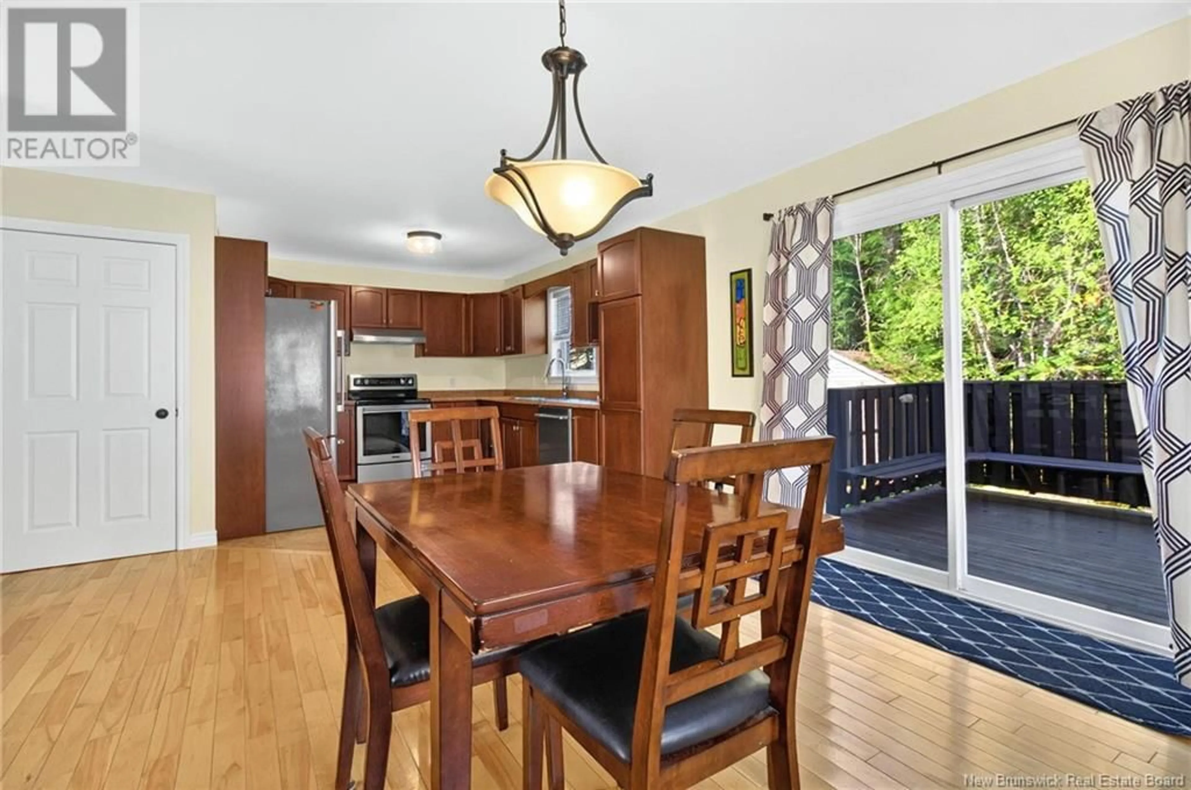124 FORTUNE, Dieppe, New Brunswick E1A8T8
Contact us about this property
Highlights
Estimated valueThis is the price Wahi expects this property to sell for.
The calculation is powered by our Instant Home Value Estimate, which uses current market and property price trends to estimate your home’s value with a 90% accuracy rate.Not available
Price/Sqft$267/sqft
Monthly cost
Open Calculator
Description
GREAT CONDITION 2 STOREY SEMI DETACHED - PRIVATE TREED BACKYARD - QUICK CLOSING AVAILABLE. Bienvenue to 124 Fortune Street, this spacious and well-maintained two-story semi-detached home is ideally located in the vibrant heart of Dieppe. Just minutes from essential amenities, shopping centers, and scenic walking trails, this property offers the perfect blend of convenience and comfort. Upstairs, youll find 2 good size bedrooms perfect for the kids or home office - a large primary bedroom with cathedral ceiling and a walk-in closet completes this floor. The bright and open concept main floor features a welcoming living area and a kitchen with stainless steel appliances featuring a mini-split heat pump for year-round comfort. The mostly finished basement adds even more living space, complete with a large family room, a non-conforming fourth bedroomideal for guests or teenagersand an unfinished storage room that could easily be converted into a third bathroom for adding future value to the home. Step outside to enjoy the treaded semi-fenced backyard, a spacious deck for entertaining, and enhanced privacyperfect for relaxing or hosting gatherings. Whether you're a first-time buyer or a family looking to invest in a growing community, this home is a fantastic opportunity in one of Dieppes most desirable neighborhoods (id:39198)
Property Details
Interior
Features
Basement Floor
Storage
11'6'' x 9'5''Bedroom
8'6'' x 12'8''Family room
13' x 20'Property History
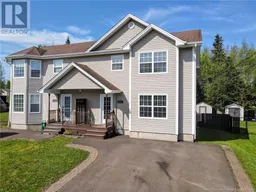 48
48
