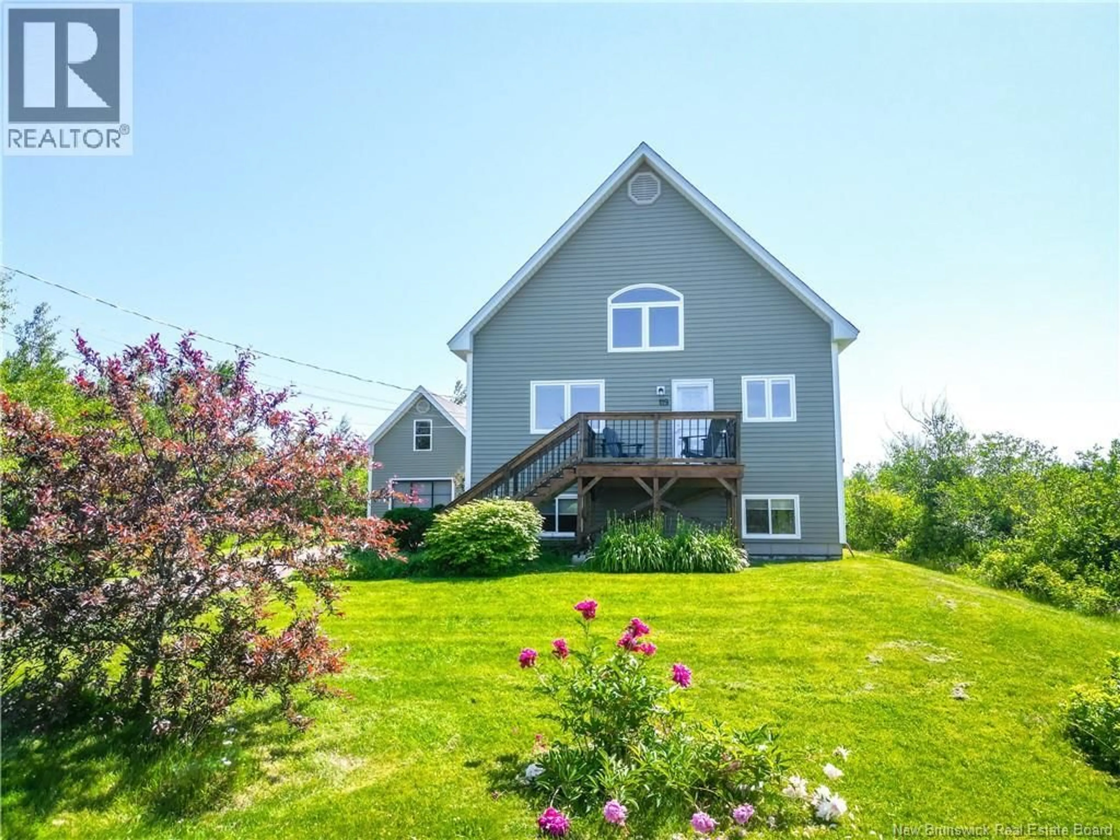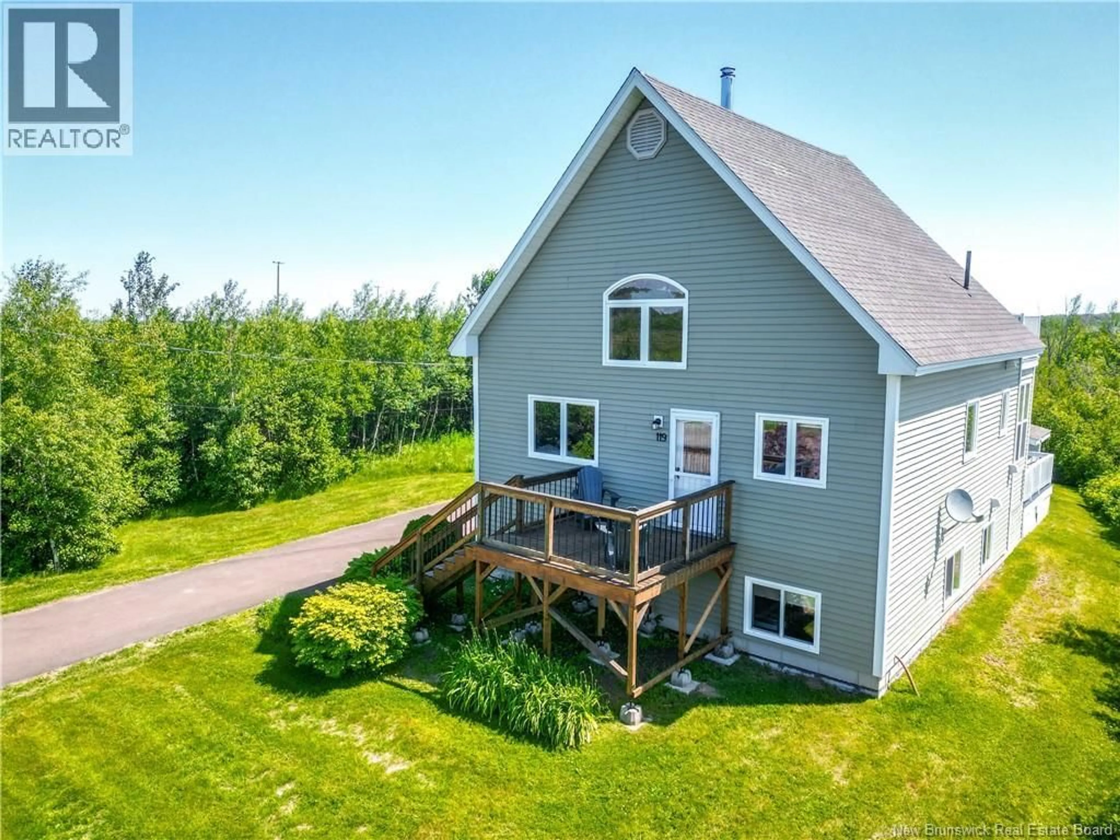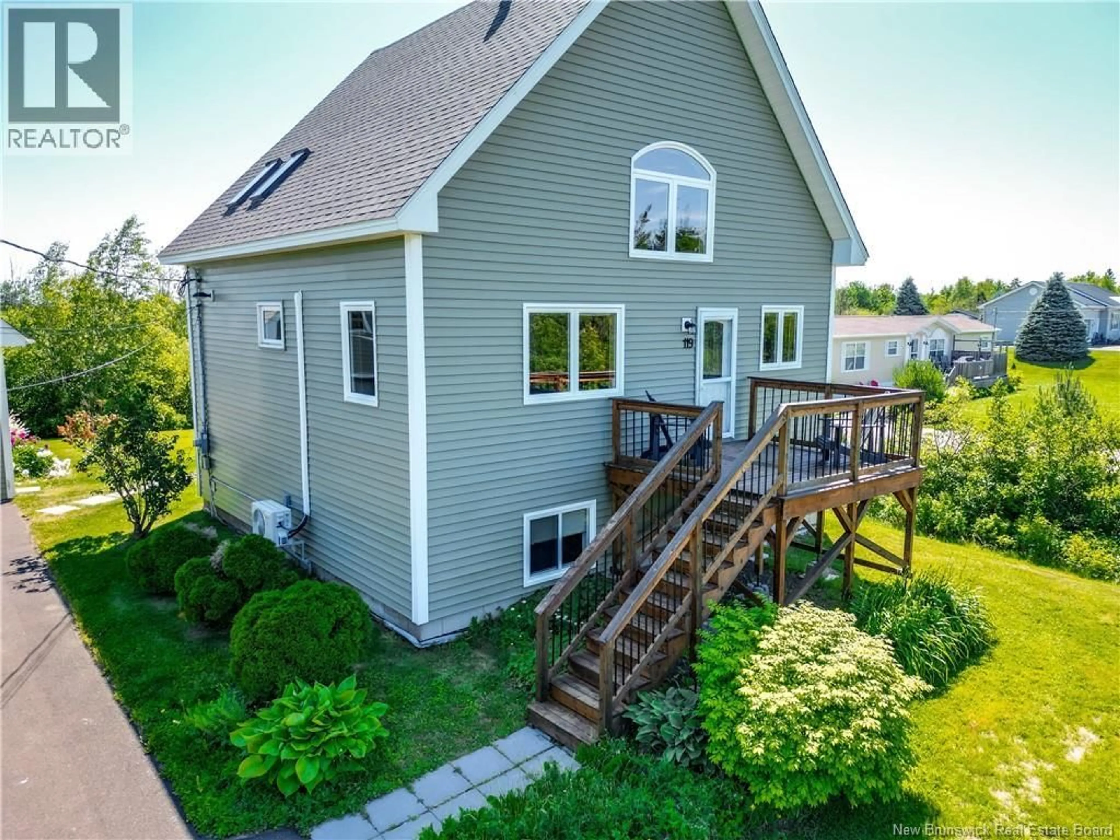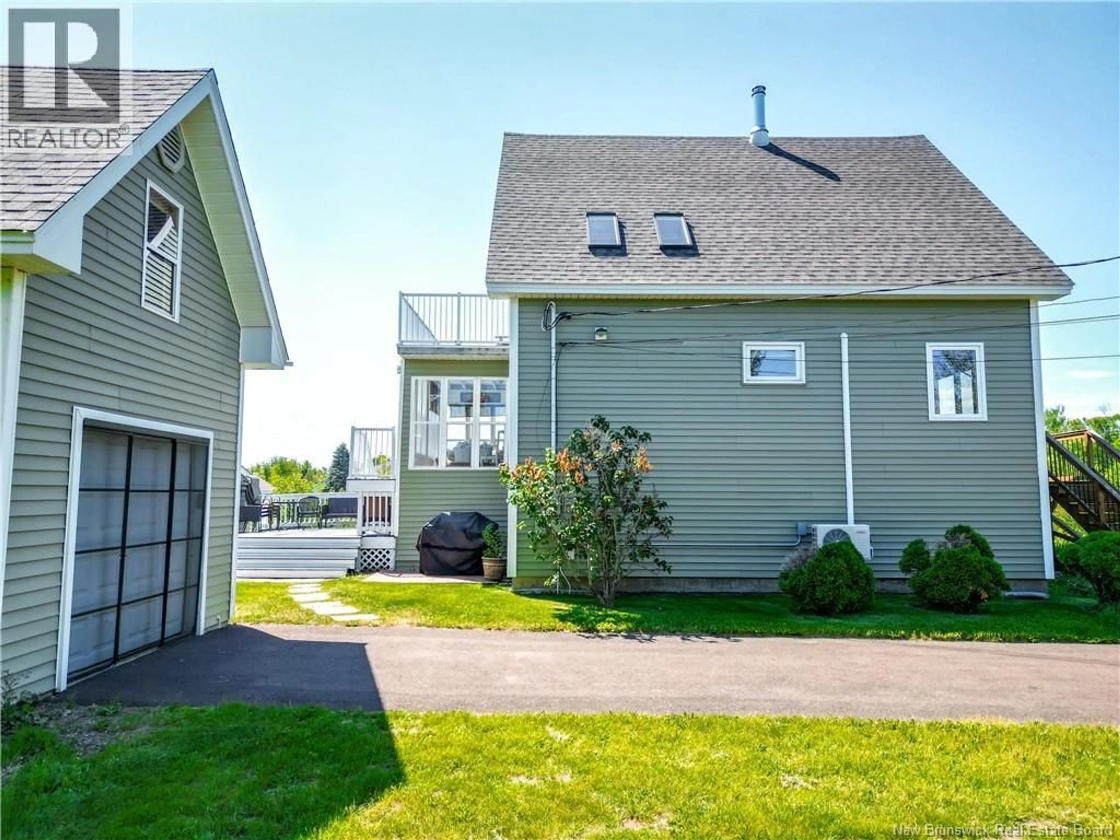119 L'ABOITEAU, Cap-Pelé, New Brunswick E4N1P2
Contact us about this property
Highlights
Estimated valueThis is the price Wahi expects this property to sell for.
The calculation is powered by our Instant Home Value Estimate, which uses current market and property price trends to estimate your home’s value with a 90% accuracy rate.Not available
Price/Sqft$218/sqft
Monthly cost
Open Calculator
Description
Welcome to your coastal oasis just steps from Aboiteau Beach! This stunning 5-bedroom, 2-bathroom home embodies both tranquility and opportunity. Step inside to discover an inviting open-concept kitchen that was just redone with new color and backsplash under cathedral ceilings, blending elegance with a relaxed coastal vibe. Spacious living area, complete with a cozy woodstove for those cooler evenings and a sauna for unwinding after beach days. Imagine summer evenings spent on the balcony of the master bedroom, soaking in breathtaking views of the beach just a short stroll away. Perfectly suited for both homeowners and investors, this property boasts an additional allure: it's rented out on Airbnb all summer, promising a steady income stream. The garage isn't just for parkingit's been transformed into the ultimate game room, featuring a finished space with a bathroom, kitchenette, and loft area. Outside, a charming baby barn ensures ample storage for tools and firewood, while the landscaped yard offers space for relaxation and outdoor activities. Whether you're looking for a dream home or a savvy investment opportunityor boththis property promises the best of both worlds. Don't miss your chance to own a piece of coastal paradise that's as practical as it is picturesque. Schedule your showing today and envision life where beachside charm meets endless potential! TAXES REFLECT NON-OWNER OCCUPANCY NEW OWNER CAN EXPECT TO PAY APPROXIMATELY HALF THE AMOUNT INDICATED. (id:39198)
Property Details
Interior
Features
Basement Floor
2pc Bathroom
4pc Bathroom
8'5'' x 8'11''Bedroom
11'5'' x 11'10''Family room
12'0'' x 18'0''Property History
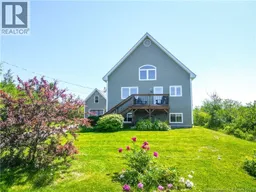 48
48
