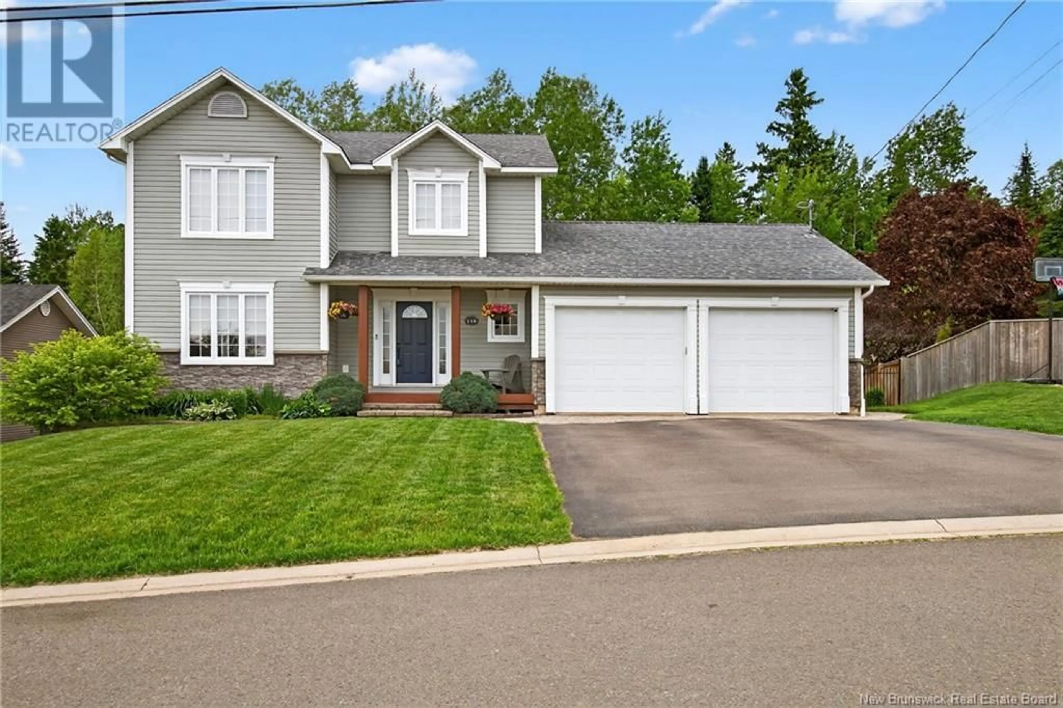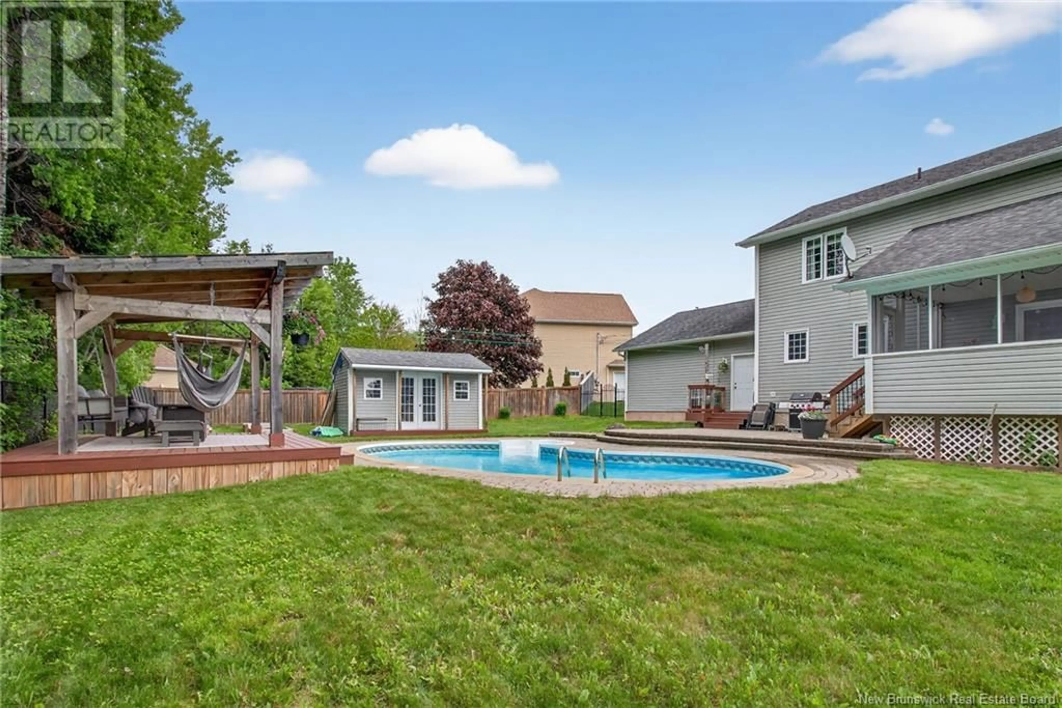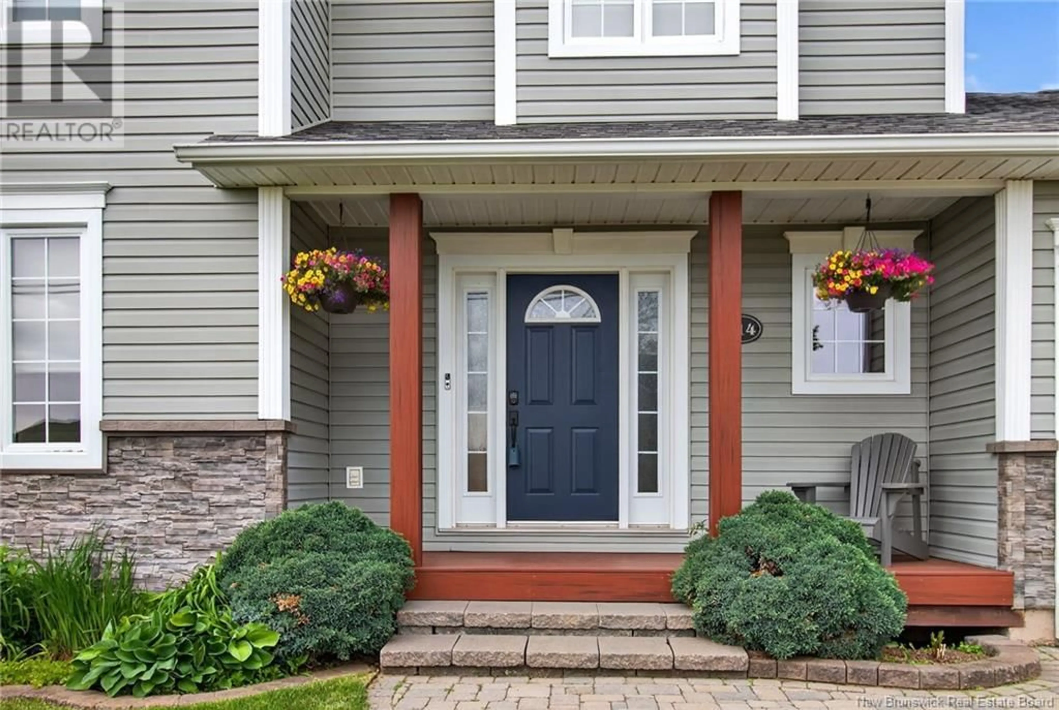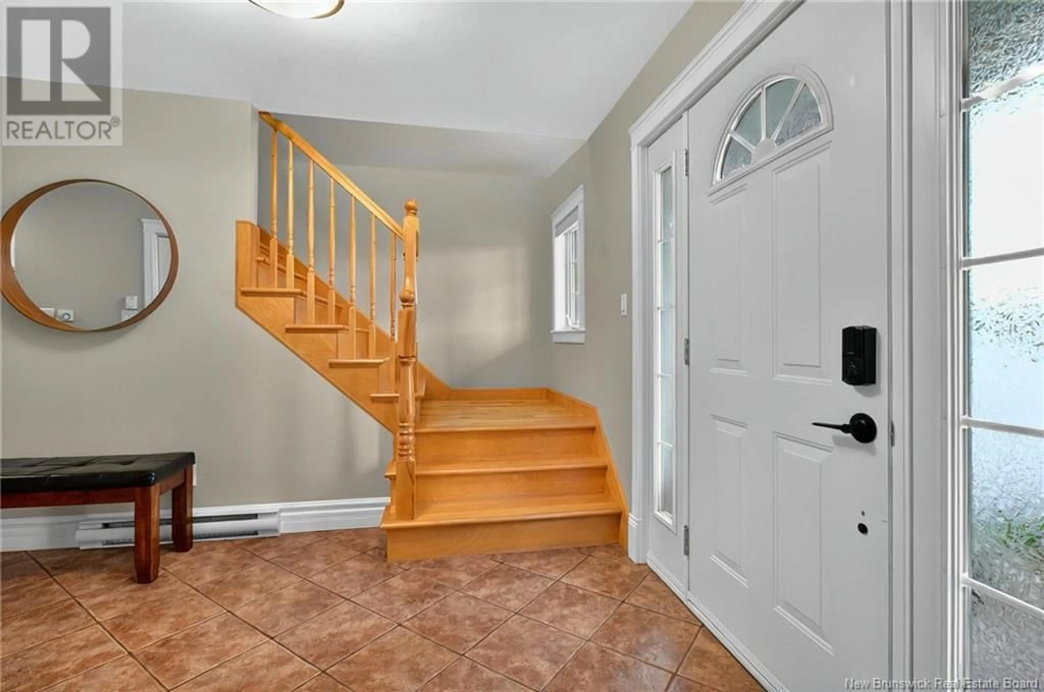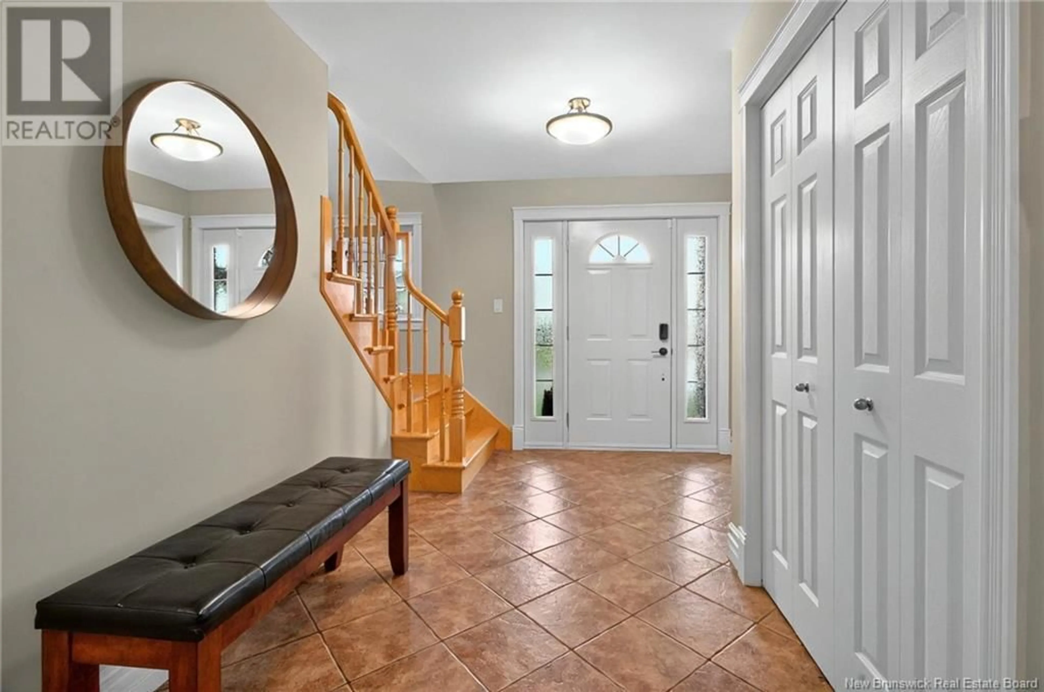114 MEUNIER STREET, Dieppe, New Brunswick E1A7W9
Contact us about this property
Highlights
Estimated valueThis is the price Wahi expects this property to sell for.
The calculation is powered by our Instant Home Value Estimate, which uses current market and property price trends to estimate your home’s value with a 90% accuracy rate.Not available
Price/Sqft$369/sqft
Monthly cost
Open Calculator
Description
Bienvenue/Welcome to 114 Meunier, Dieppe | 3+1 Bedrooms | 2.5+1 Bathrooms | Inground Pool | Backs onto Greenbelt. Nestled in a quiet neighborhood of Dieppe, this beautifully maintained 2-storey home offers the perfect blend of comfort, privacy, and convenience. Backing onto a serene greenbelt, this 3+1 bedroom, 2.5+1 bathroom property is ideal for families and nature lovers alike. Step inside to discover a warm and inviting layout featuring hardwood and ceramic floors throughout. The main floor boasts a bright living room with natural gas fireplace, a spacious dining area with patio doors leading to a 3-season screened-in porch, and a functional kitchen with ample cabinetry and a natural gas stove. The recently renovated laundry room combined with a half bath adds modern convenience. Upstairs, youll find three generous bedrooms and a large 5-piece bathroom with a relaxing soaker tub and separate shower. The fully finished basement includes a large family room with a cozy natural gas stove, a fourth bedroom, and a 3-piece bathroomperfect for guests or a growing family. Outdoor living: Fully fenced, tree-lined backyard, inground natural gas-heated pool with a newer liner/heat pump, large storage shed (16X10), composite decks for low maintenance. This home is move-in ready with excellent curb appeal and is conveniently located close to all amenities. A must-see opportunity in one of Dieppes most desirable areas! (id:39198)
Property Details
Interior
Features
Basement Floor
3pc Bathroom
5'8'' x 8'9''Bedroom
12'5'' x 12'7''Office
12'6'' x 14'1''Family room
10'2'' x 15'6''Exterior
Features
Property History
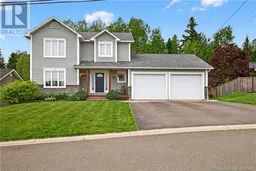 46
46
