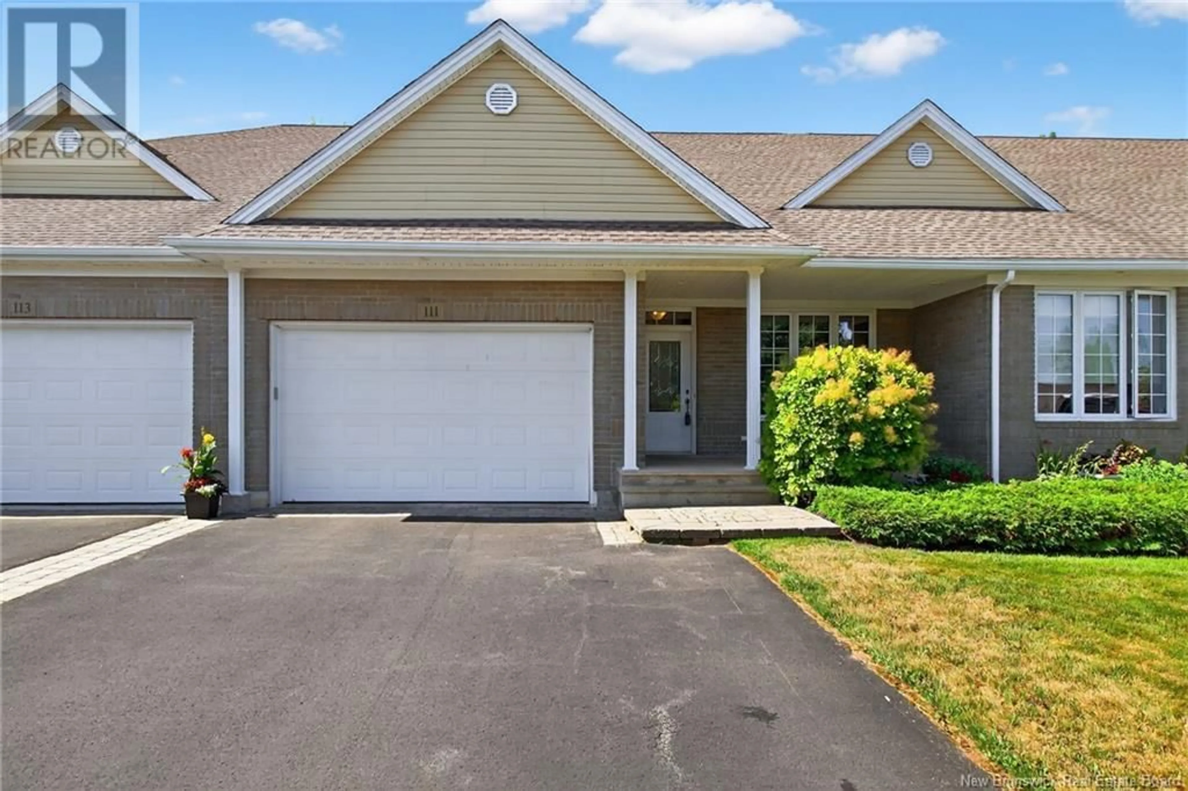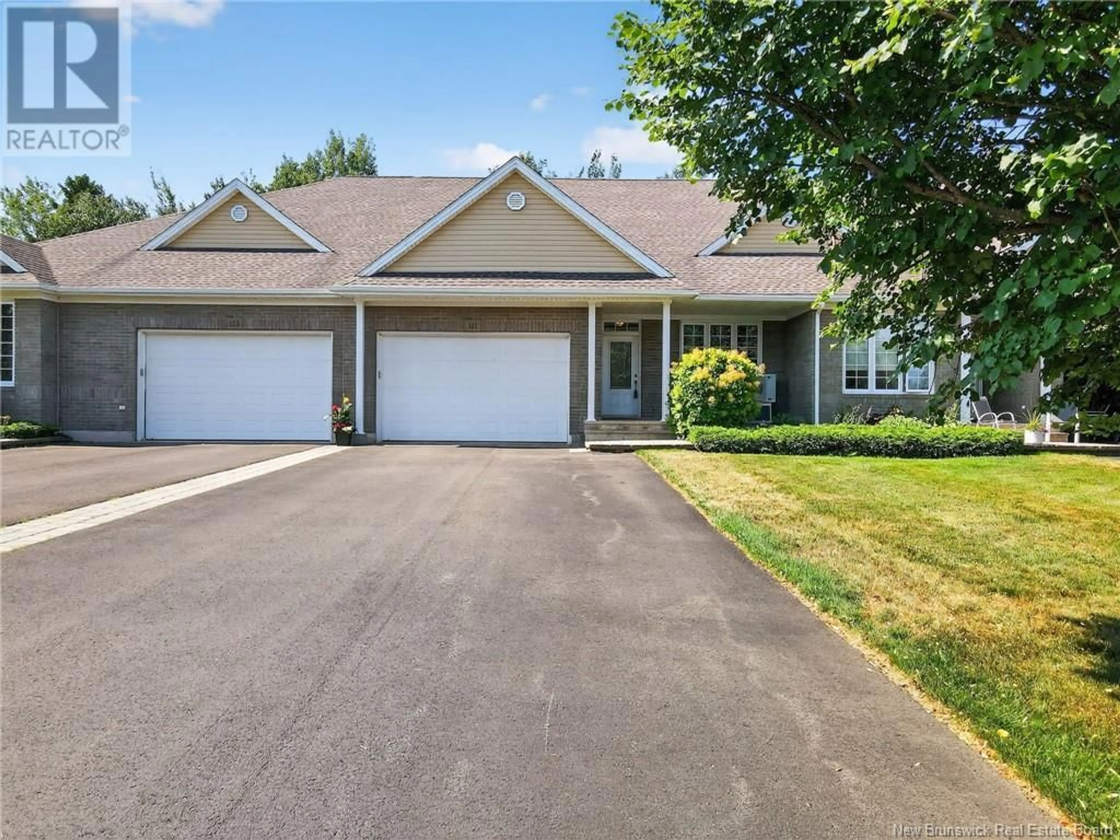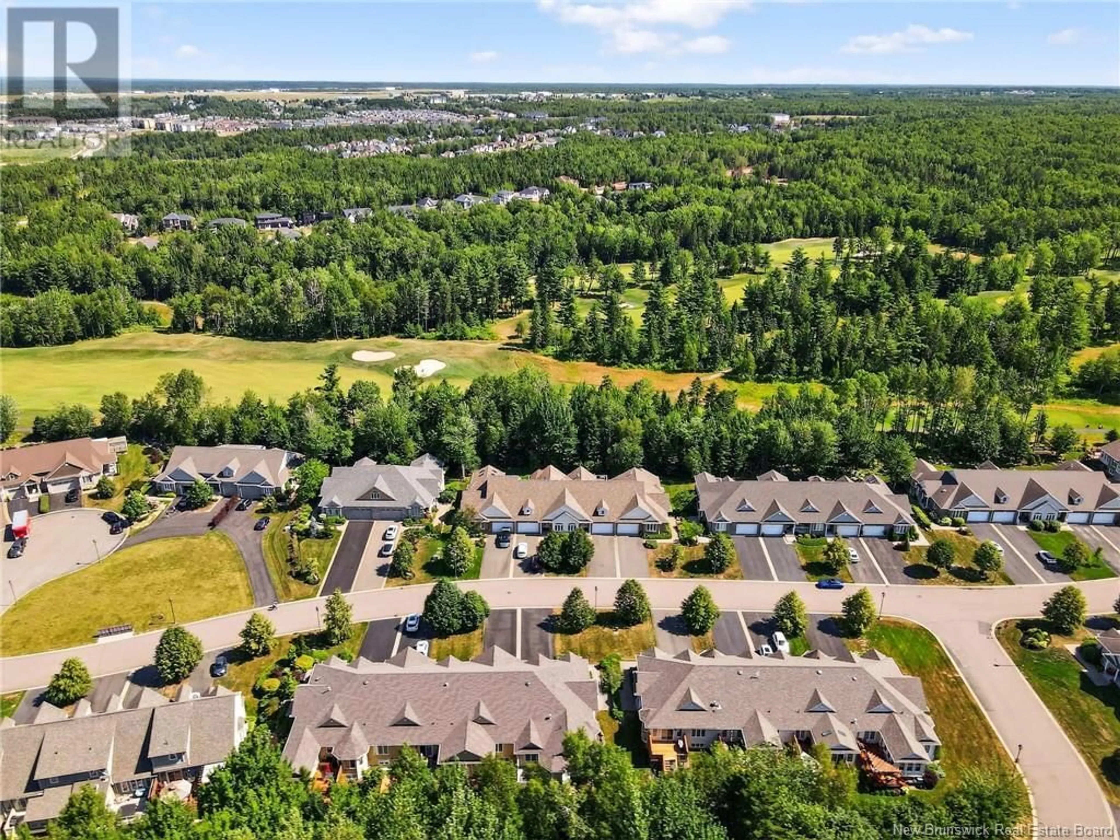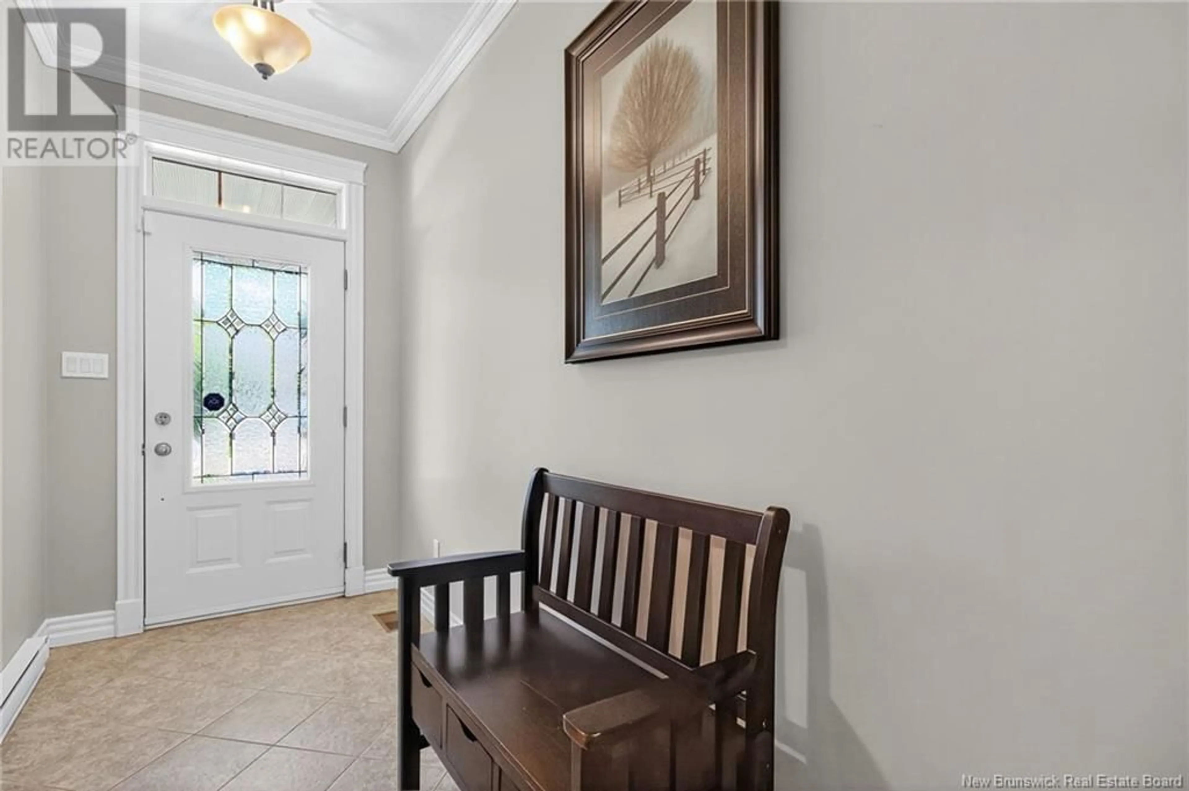111 NATHALIE STREET, Dieppe, New Brunswick E1A8V1
Contact us about this property
Highlights
Estimated valueThis is the price Wahi expects this property to sell for.
The calculation is powered by our Instant Home Value Estimate, which uses current market and property price trends to estimate your home’s value with a 90% accuracy rate.Not available
Price/Sqft$296/sqft
Monthly cost
Open Calculator
Description
Executive Townhouse in Sought-After Fox Creek Golf Club Area, this beautifully well maintained 2+1 bedroom townhouse, offers climate-controlled comfort and a carefree lifestyle just minutes from the prestigious Fox Creek Golf Course and all local amenities. Step into the bright and inviting 4-season sunroom, featuring in-floor heating the perfect spot to relax and soak in natural light year-round. The open-concept kitchen, dining and living area is ideal for entertaining, complete with granite countertops, backsplash, built-in microwave range, and a cozy natural gas fireplace. Kitchen area also is open the sunroom. The main floor laundry is conveniently located in the mudroom off the attached garage, adding to the home's functionality. The primary bedroom is complete with a walk-in closet, and a luxurious en-suite with soaker jacuzzi tub and separate stand-up shower. An additional main floor bedroom, currently used as a den/office, and a 4-piece bath complete the main level. Downstairs, you will find a spacious family room perfect for gatherings, a large 3rd bedroom, a 3-piece bath, workshop area, and a nice size utility/storage room. Enjoy the outdoors on the composite deck built in 2023 overlooking your treed backyard located off the sunroom. Additional highlights: central vacuum, a large paved driveway, and low-maintenance living with lawn care and snow removal included in the monthly fee. One of Dieppes most desirable communitiesluxury, location, and lifestyle await! (id:39198)
Property Details
Interior
Features
Basement Floor
Workshop
14'9'' x 18'3''Utility room
17'3'' x 9'4''Bedroom
15'4'' x 14'11''Recreation room
25'4'' x 25'3''Property History
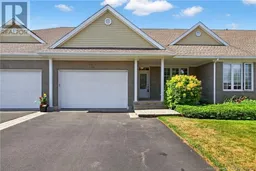 38
38
