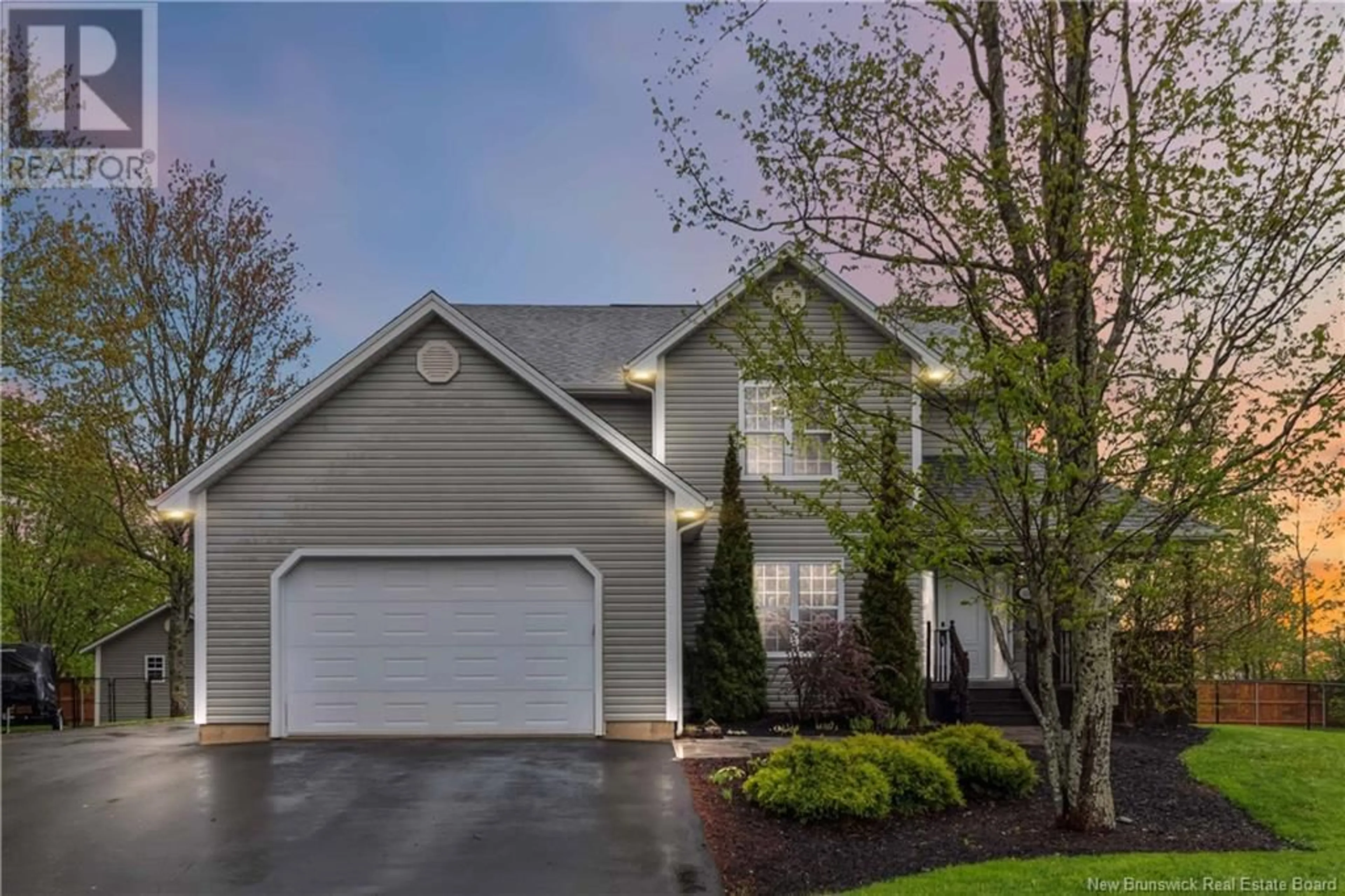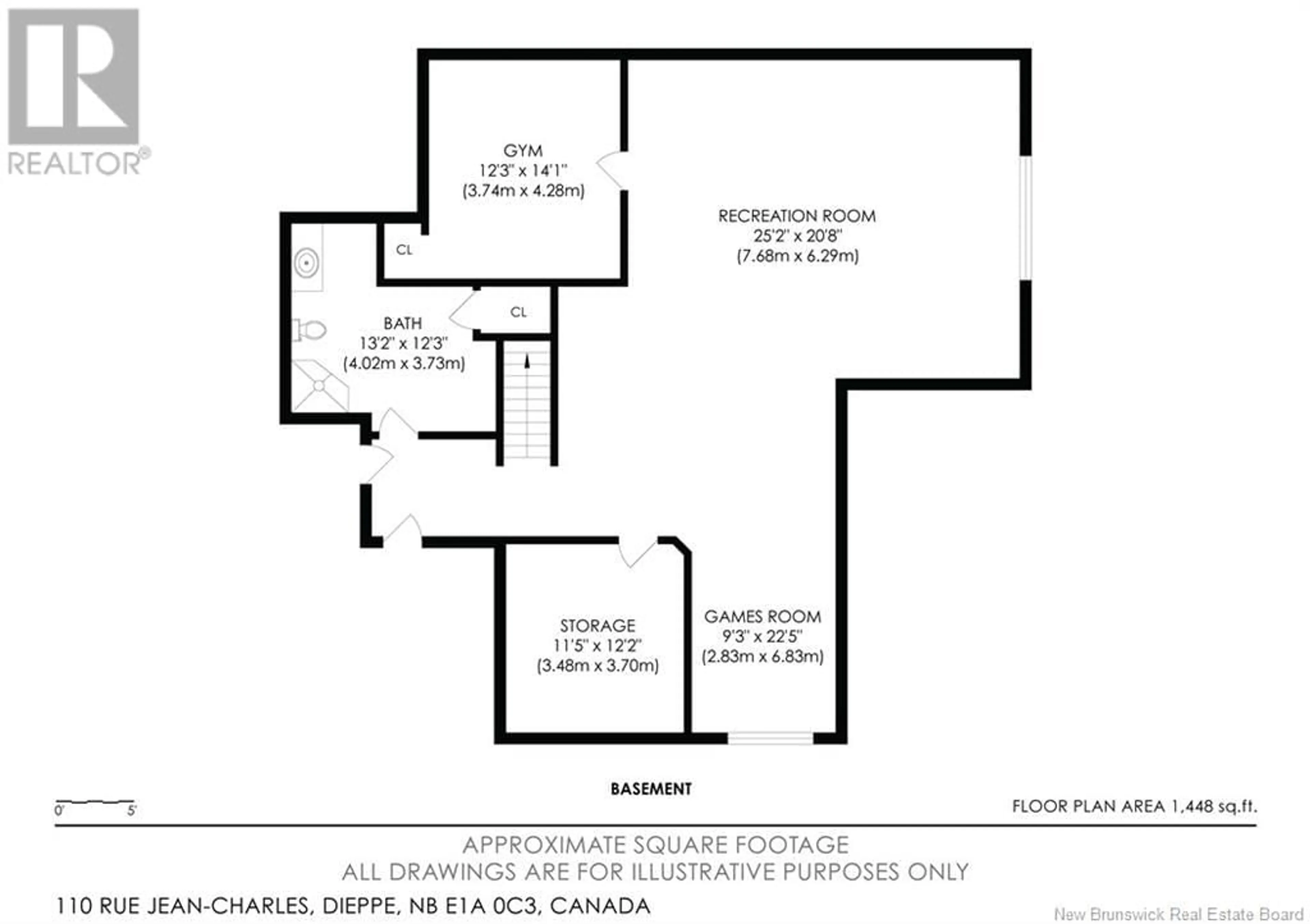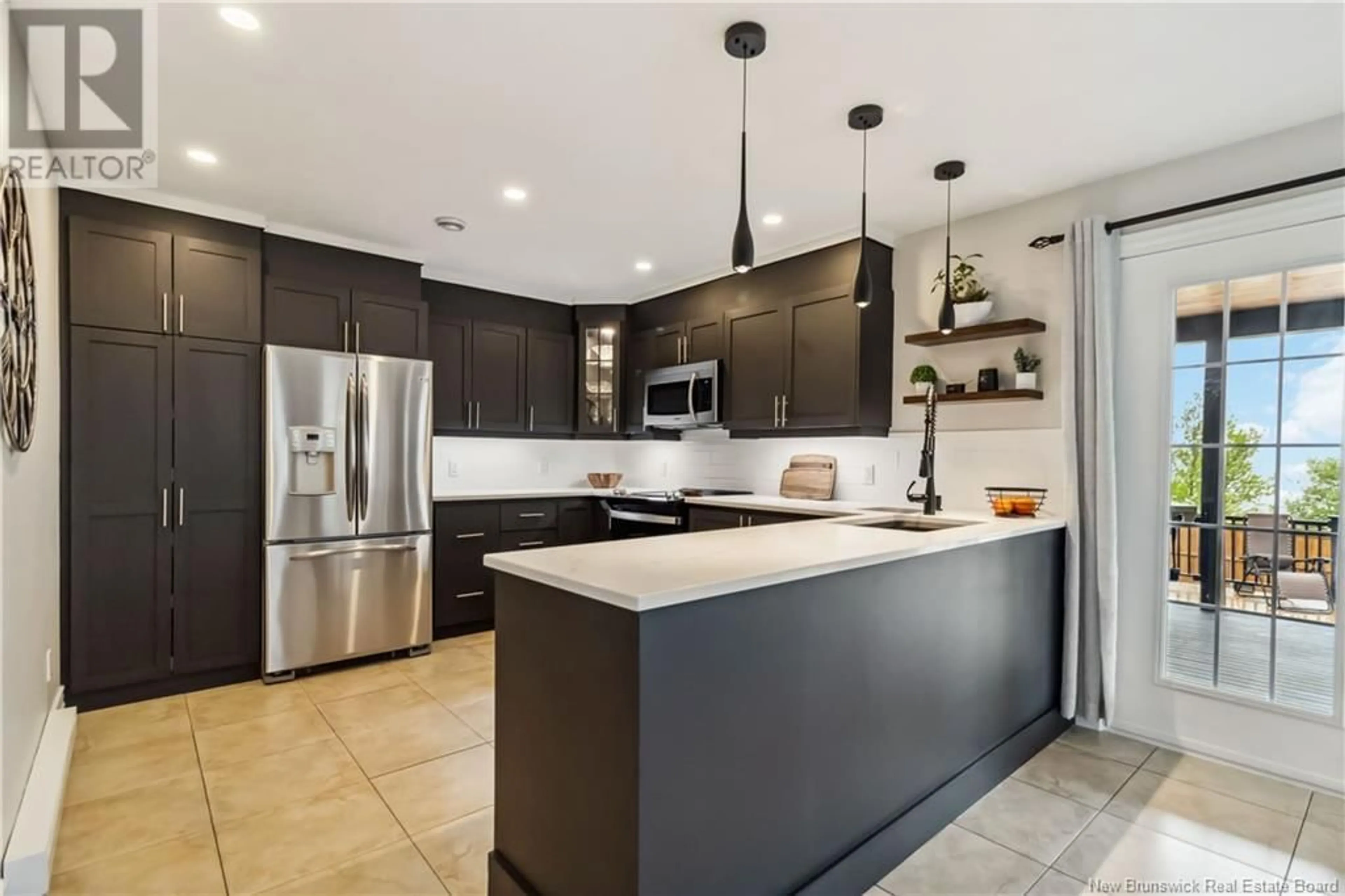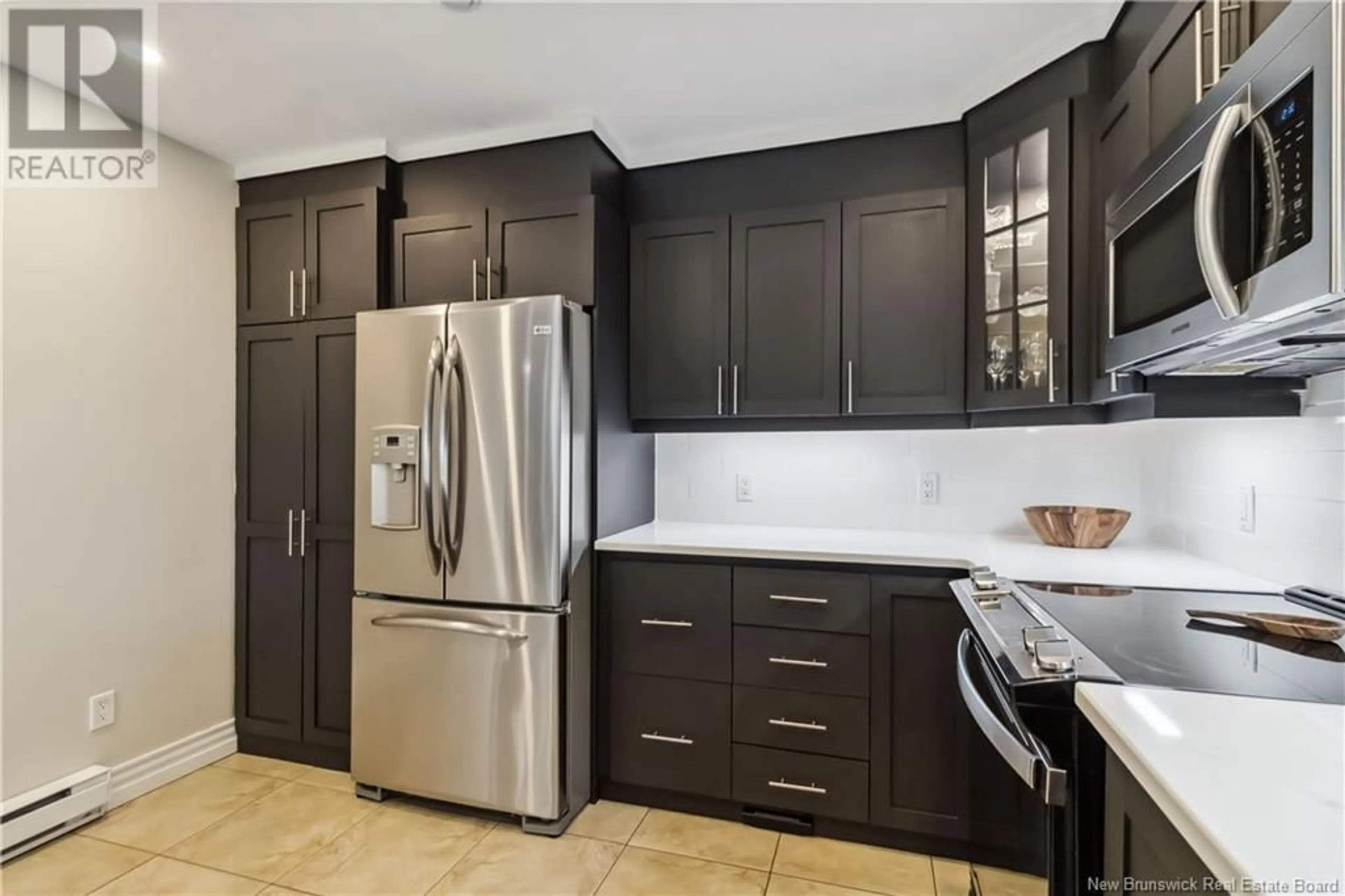110 RUE JEAN-CHARLES, Dieppe, New Brunswick E1A0C3
Contact us about this property
Highlights
Estimated valueThis is the price Wahi expects this property to sell for.
The calculation is powered by our Instant Home Value Estimate, which uses current market and property price trends to estimate your home’s value with a 90% accuracy rate.Not available
Price/Sqft$197/sqft
Monthly cost
Open Calculator
Description
Welcome to 110 Jean Charles, Dieppe A Luxurious Retreat. Discover elegance and versatility in this stunning 2006-built home, thoughtfully designed to accommodate modern living and perfectly positioned with WATER VIEWS. MAIN HOME FEATURES: Step inside to find an expansive open-concept layout on the main floor, seamlessly connecting the living room, dining area, and a beautifully appointed kitchen. Ideal for entertaining, the kitchen opens onto a serene backyard oasis, complete with a HOT TUB and breathtaking sunset views over the water. A dedicated office space on this level provides the perfect work-from-home solution. SECOND FLOOR LIVING: Upstairs, youll find three generously sized bedrooms with ample storage, plus a luxurious primary master suite. The primary MASTER SUITE features a SUNROOM bathed in natural light, an immense WALK-IN CLOSET, and a spa-inspired bathroom complete with a SOAKING TUB. IN-LAW SUITE: This home's feature is the fully independent in-law apartment with its own private entrance. Designed with style, the suite offers a full kitchen, open-concept living and dining area, one bedroom, and a full bath with a tub/shower combo. Its an ideal space for extended family, guests, or potential rental income. ADDITIONAL FEATURES: RICH HARDWOOD FLOORS, a thoughtful layout for privacy and connection, FULLY FINISHED BASEMENT with a PRIVATE GYM, ATTACHED GARAGE and ample storage. 110 Jean Charles is more than just a home its a lifestyle. (id:39198)
Property Details
Interior
Features
Basement Floor
3pc Bathroom
12'3'' x 13'2''Exercise room
14'1'' x 12'3''Recreation room
20'8'' x 25'2''Games room
22'5'' x 9'3''Property History
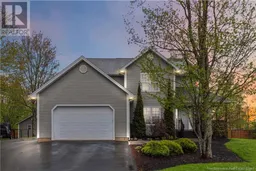 50
50
