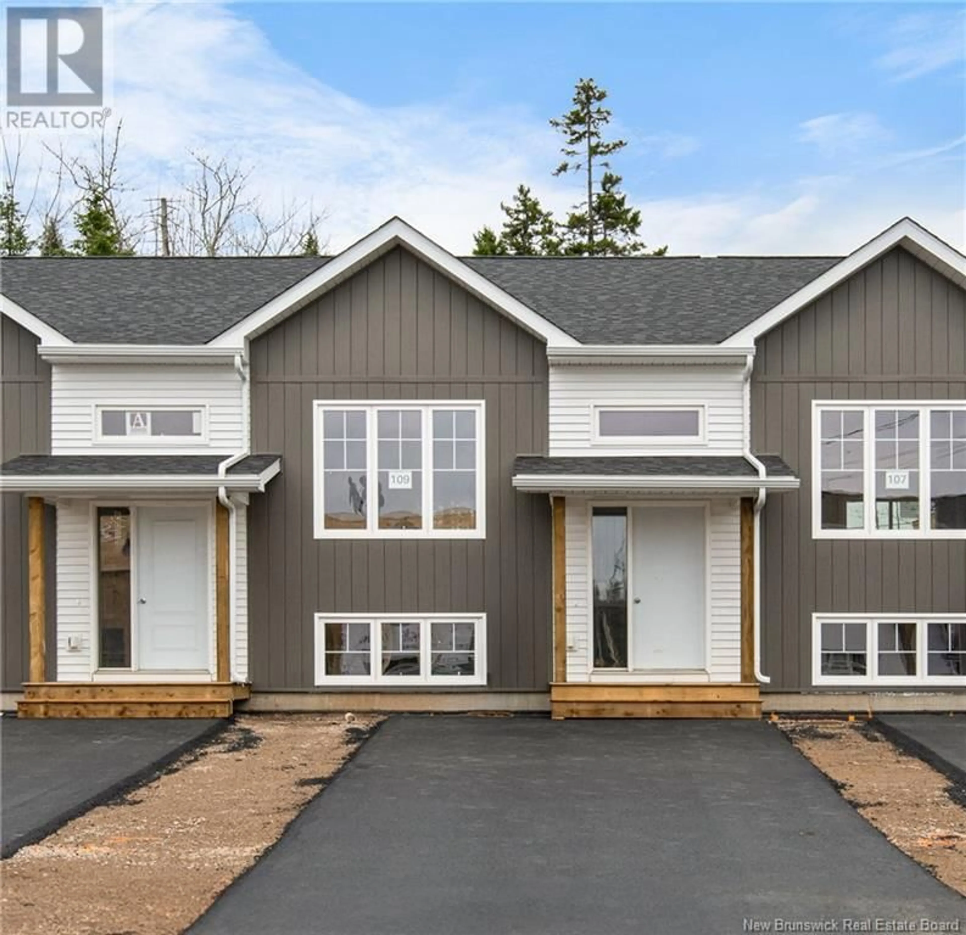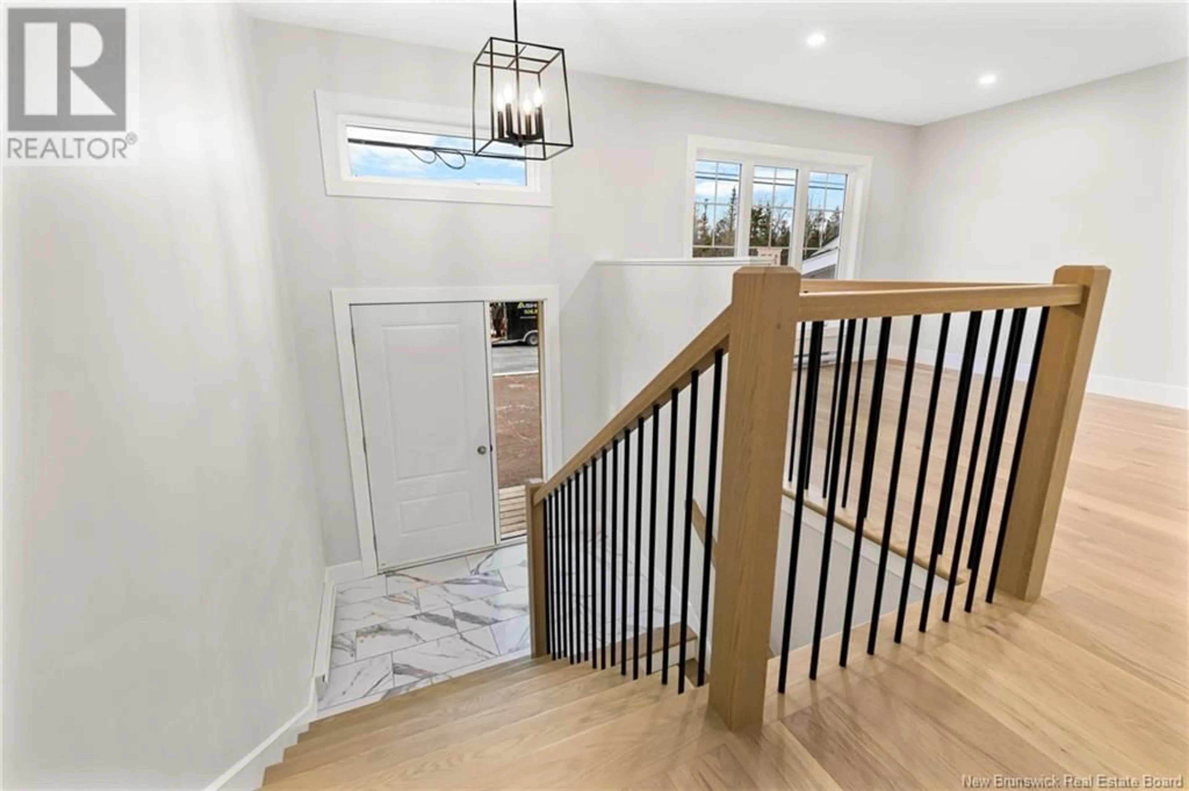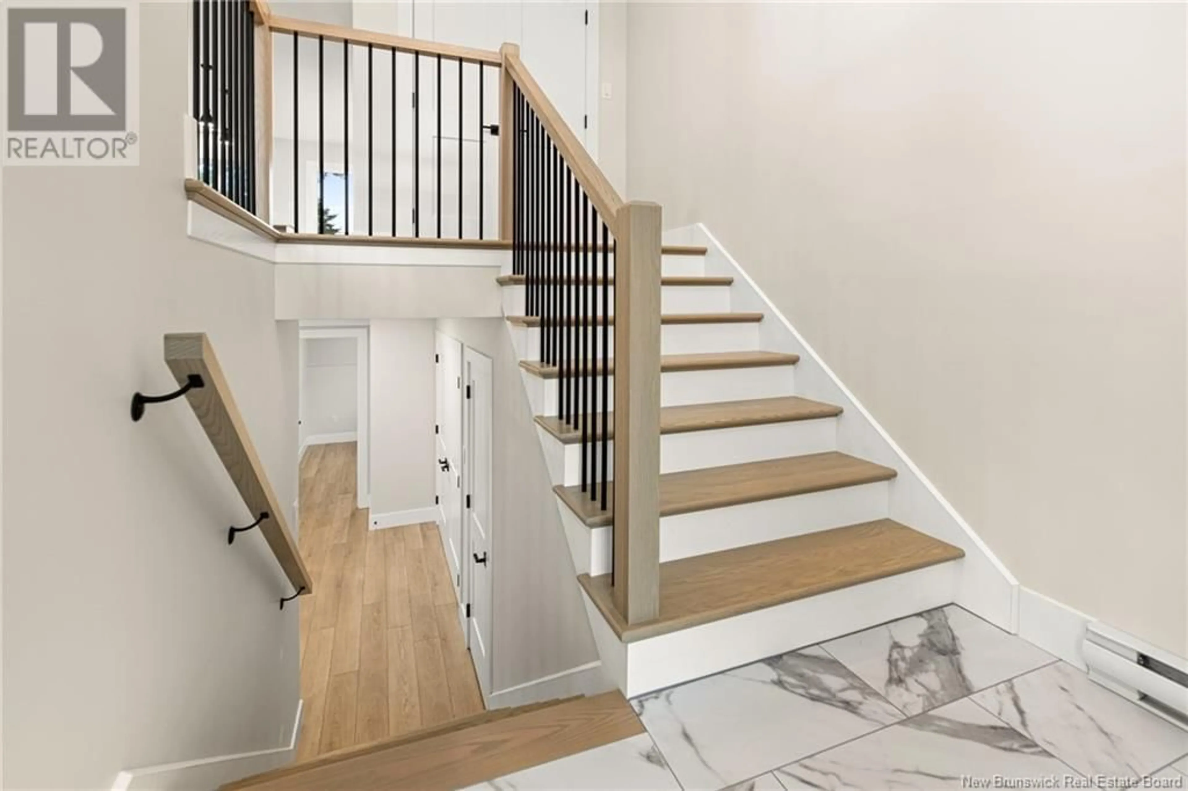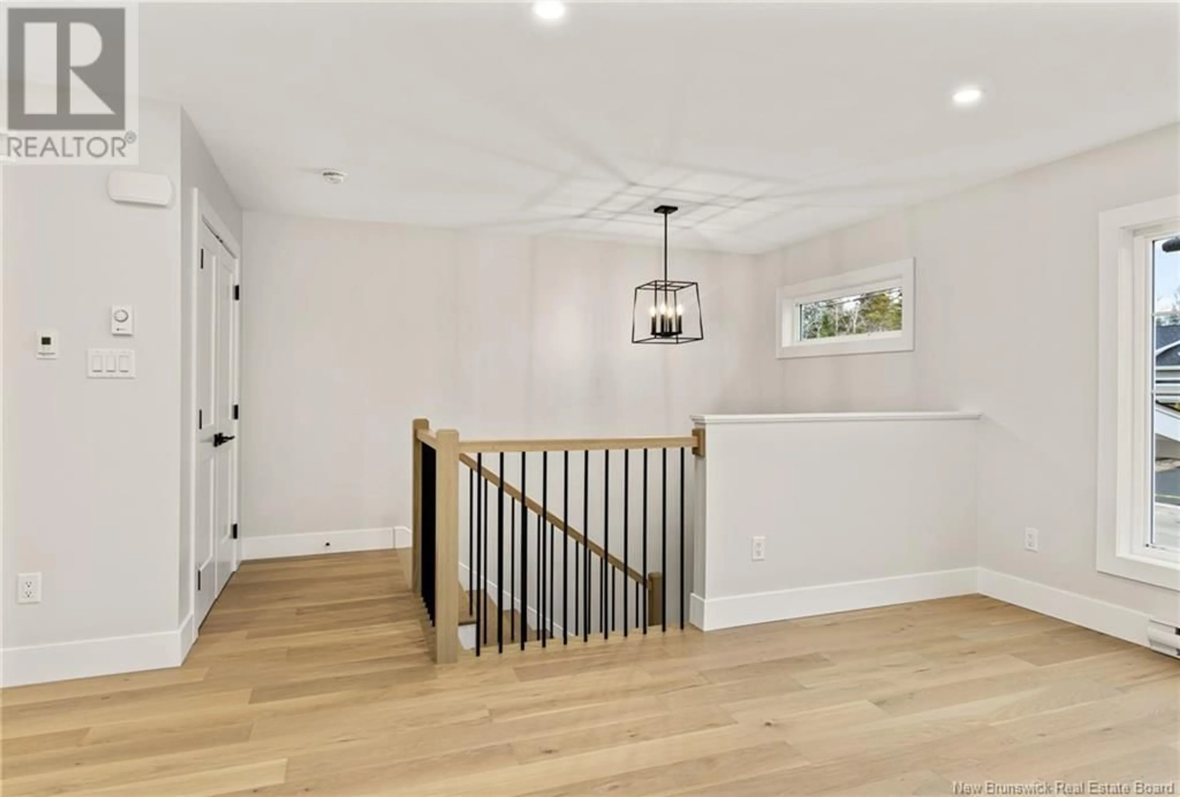109 ELSLIGER STREET, Dieppe, New Brunswick E1K0A5
Contact us about this property
Highlights
Estimated ValueThis is the price Wahi expects this property to sell for.
The calculation is powered by our Instant Home Value Estimate, which uses current market and property price trends to estimate your home’s value with a 90% accuracy rate.Not available
Price/Sqft$432/sqft
Est. Mortgage$1,374/mo
Tax Amount ()-
Days On Market23 days
Description
NEW CONSTRUCTION MIDDLE UNIT TOWNHOUSE WITH PRIVATE BACKYARD! Located in the sought after Fox Creek area, this TURN KEY home is within easy access to Dieppe Blvd and within walking distance to the new French middle school. The main level offers an OPEN CONCEPT DESIGN with front living room that flows into the well appointed white kitchen featuring center island and floor to ceiling cabinetry which overlooks the dining area. Patio doors lead you the back deck where you can enjoy the backyard. Half bath completes this level. Down the hardwood staircase, you will find front primary bedroom, full 5 PC bathroom with double vanity, two additional bedrooms, laundry closet and storage room. These quality built homes offers lots of extras including ENGINEERED HARDWOOD ON THE MAIN LEVEL, NEW HOME WARRANTY, PAVED, APPLIANCES ARE INCLUDED. FULLY LANDSCAPED AND MINI SPLIT HEAT PUMP. Ready for QUICK CLOSING and check out the VIRTUAL TOUR. Call TODAY for more details! (id:39198)
Property Details
Interior
Features
Basement Floor
Storage
3'0'' x 13'0''Laundry room
3'4'' x 7'4''5pc Bathroom
5'3'' x 9'6''Bedroom
9'4'' x 9'9''Property History
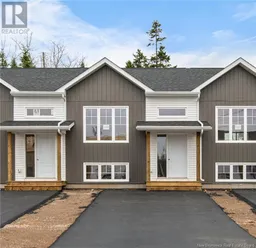 36
36
