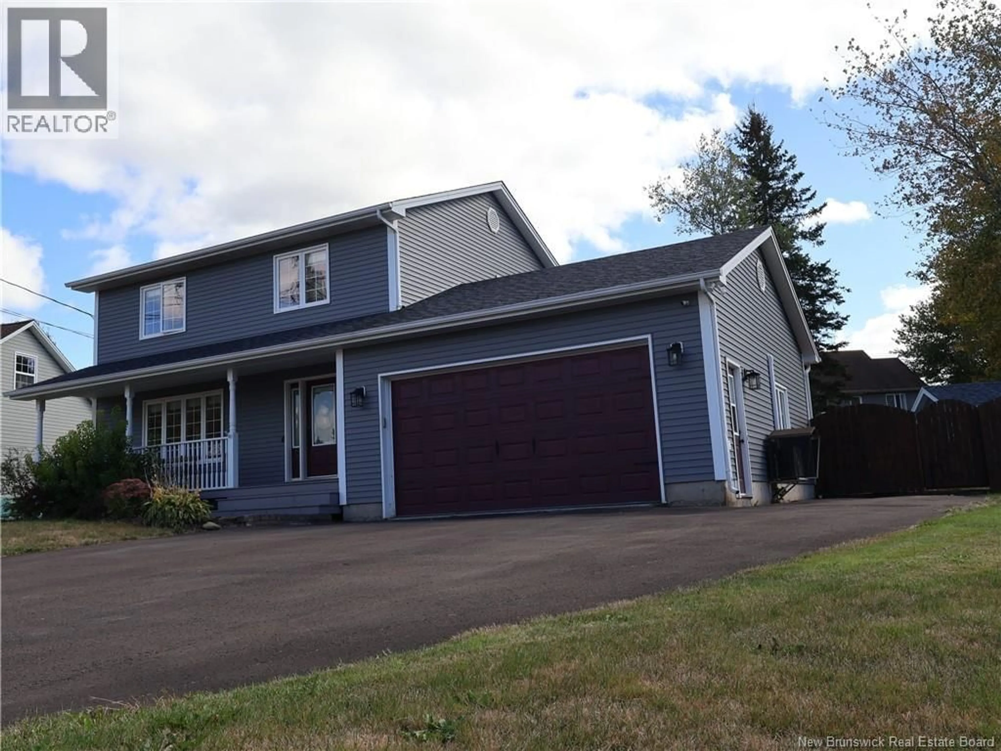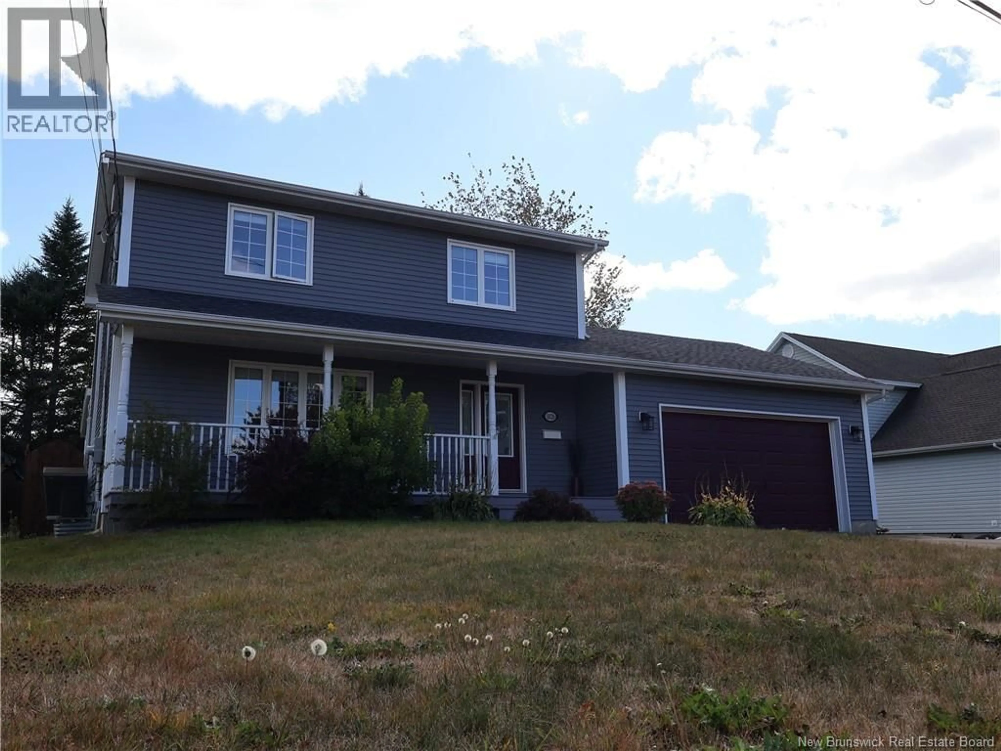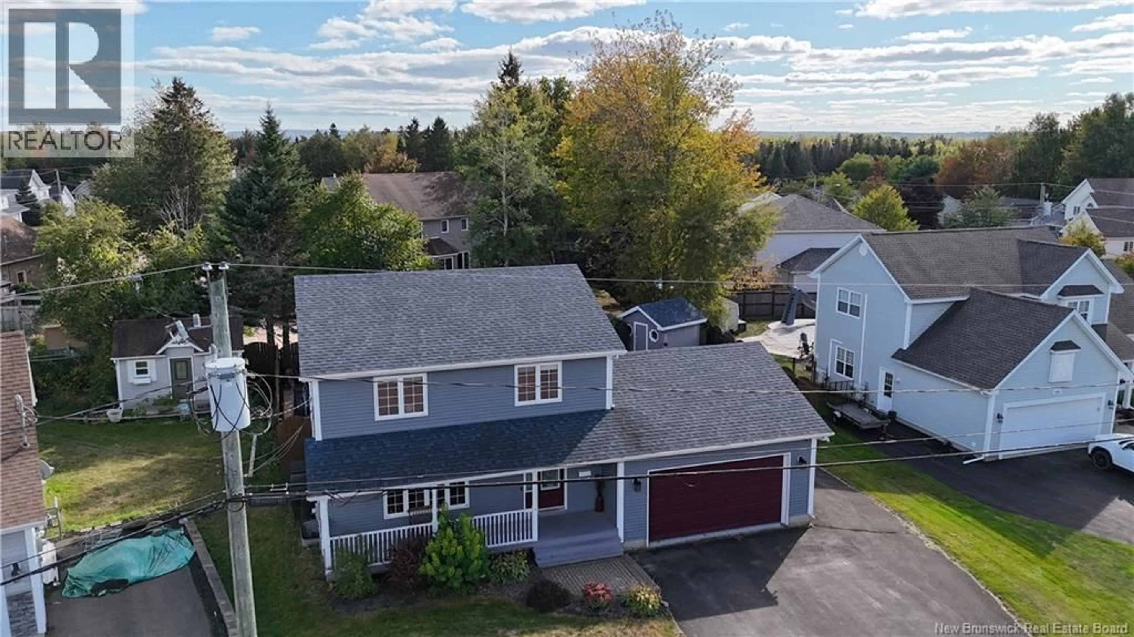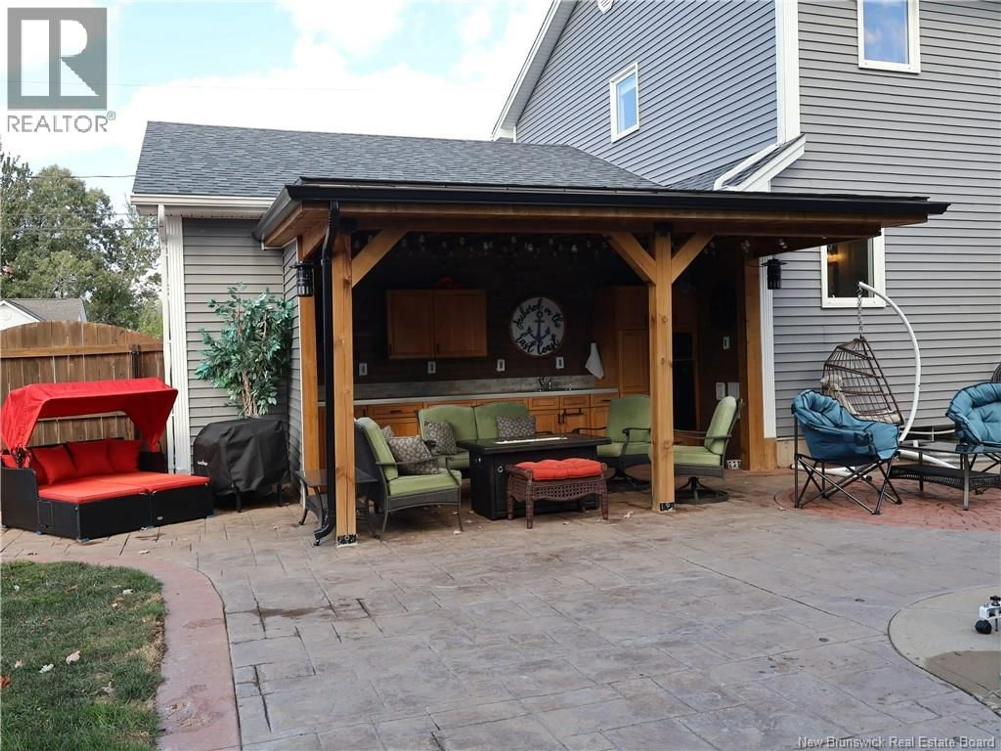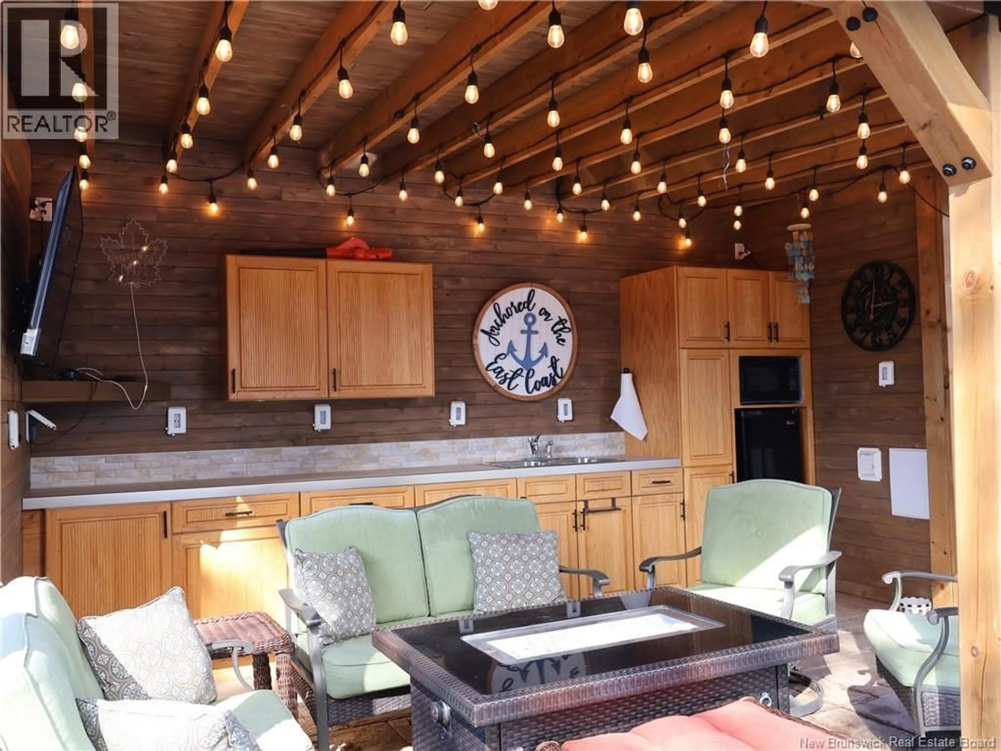1026 BARACHOIS STREET, Dieppe, New Brunswick E1A7S8
Contact us about this property
Highlights
Estimated valueThis is the price Wahi expects this property to sell for.
The calculation is powered by our Instant Home Value Estimate, which uses current market and property price trends to estimate your home’s value with a 90% accuracy rate.Not available
Price/Sqft$246/sqft
Monthly cost
Open Calculator
Description
Welcome to 1026 Barichois in popular Champlain Gardens in Dieppe . This home offering the perfect blend of comfort, style, and outdoor living! Two spacious bedrooms upstairs, designed for relaxation and comfort. Large, modern kitchen with center island, ideal for cooking and entertaining Bright and open living room with plenty of space for family gatherings right off the Dining Area. Main floor 3 peice bathroom with washer and Dryer This home features a finished basement featuring a additional family room and versatile storage area also a nice office area or possible non conforming bedroom. this home features a large attached garage for convenience and extra storage. dont forget the gorgeous 3-season sunroom, perfect for enjoying morning coffee or evening sunsetsor heading out to your private outdoor Oasis Sparkling inground swimming pool with stamped cement patio for lounging and entertaining Outdoor kitchen area, built for summer barbecues and gatherings with family and friends This home combines spacious indoor living with a resort-style outdoor setup, making it truly one of a kind. Located in sought-after Dieppe, close to schools, shopping, and all amenities. (id:39198)
Property Details
Interior
Features
Basement Floor
Family room
12'11'' x 23'1''Office
12'8'' x 12'1''Storage
14'6'' x 12'10''Exterior
Features
Property History
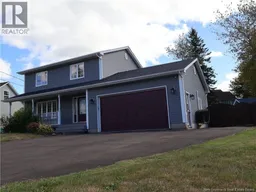 40
40
