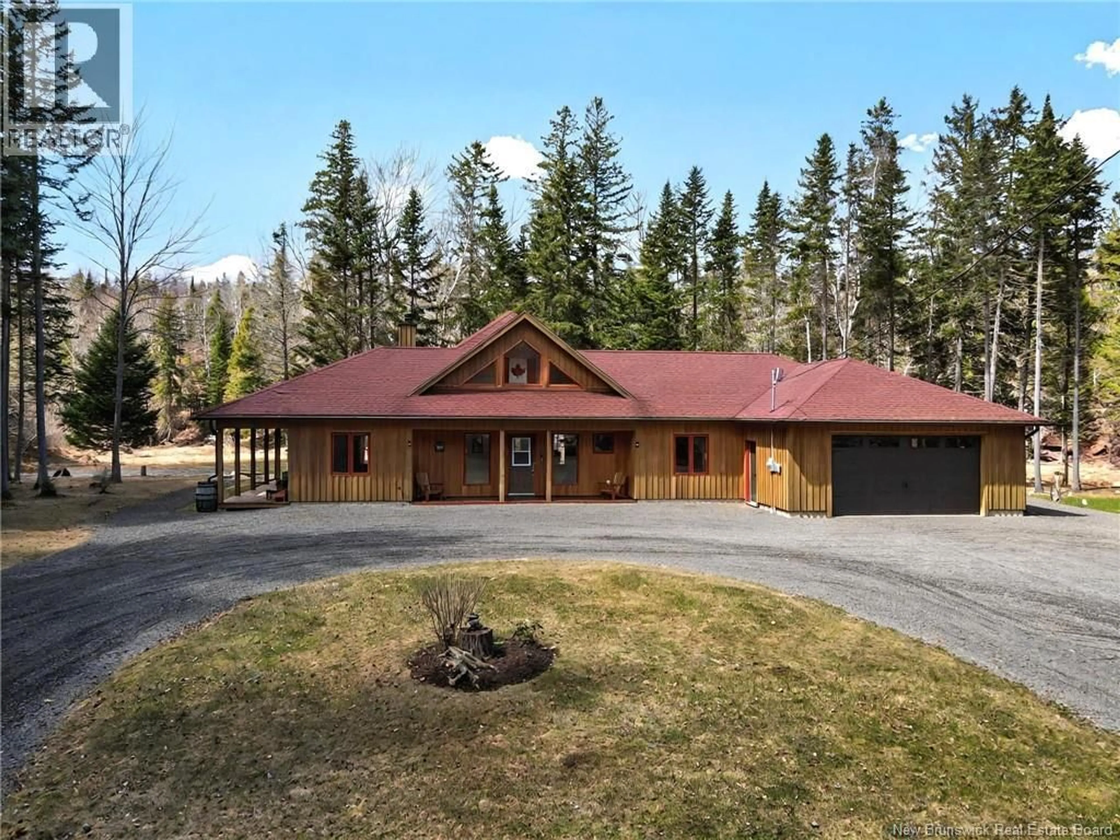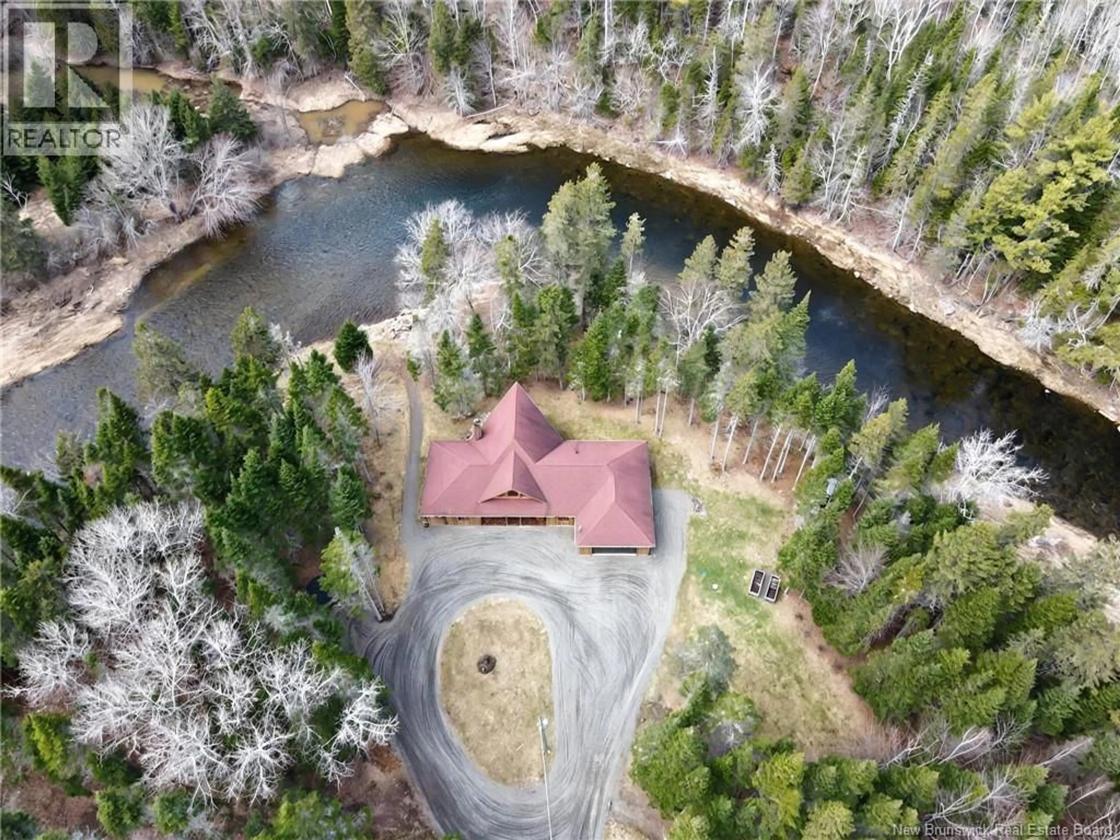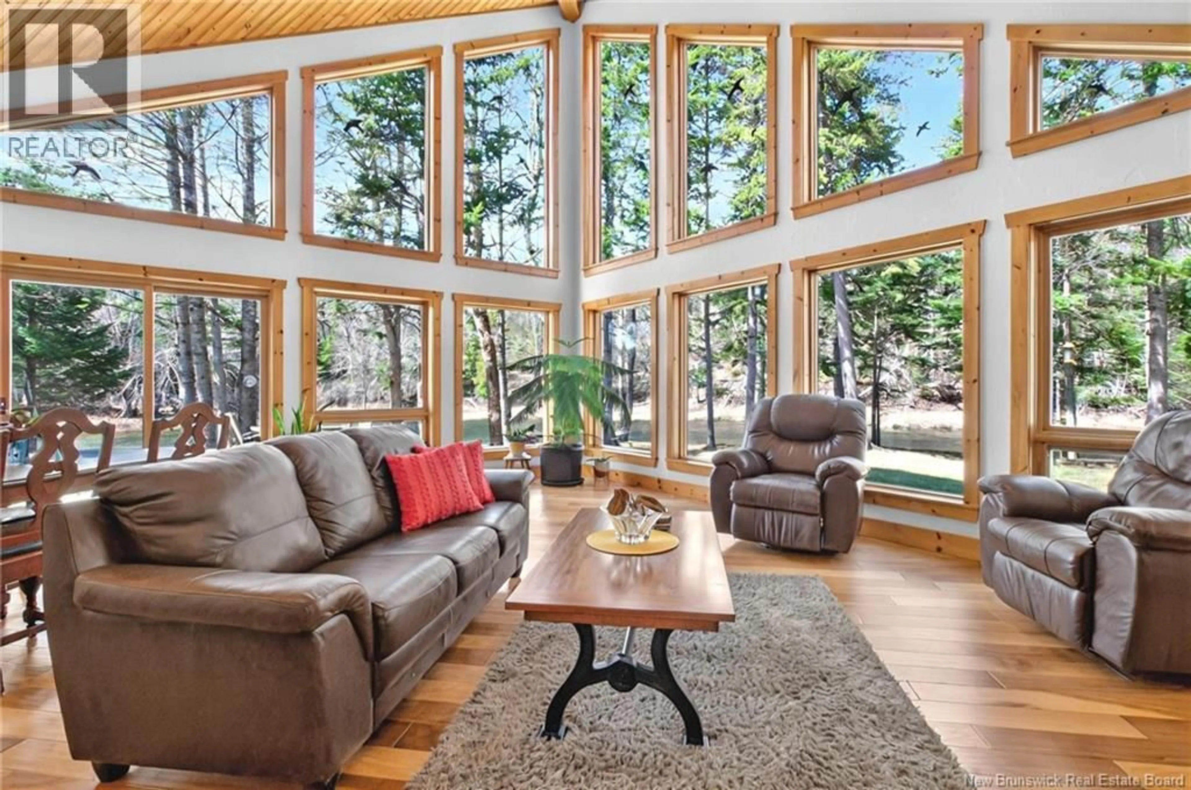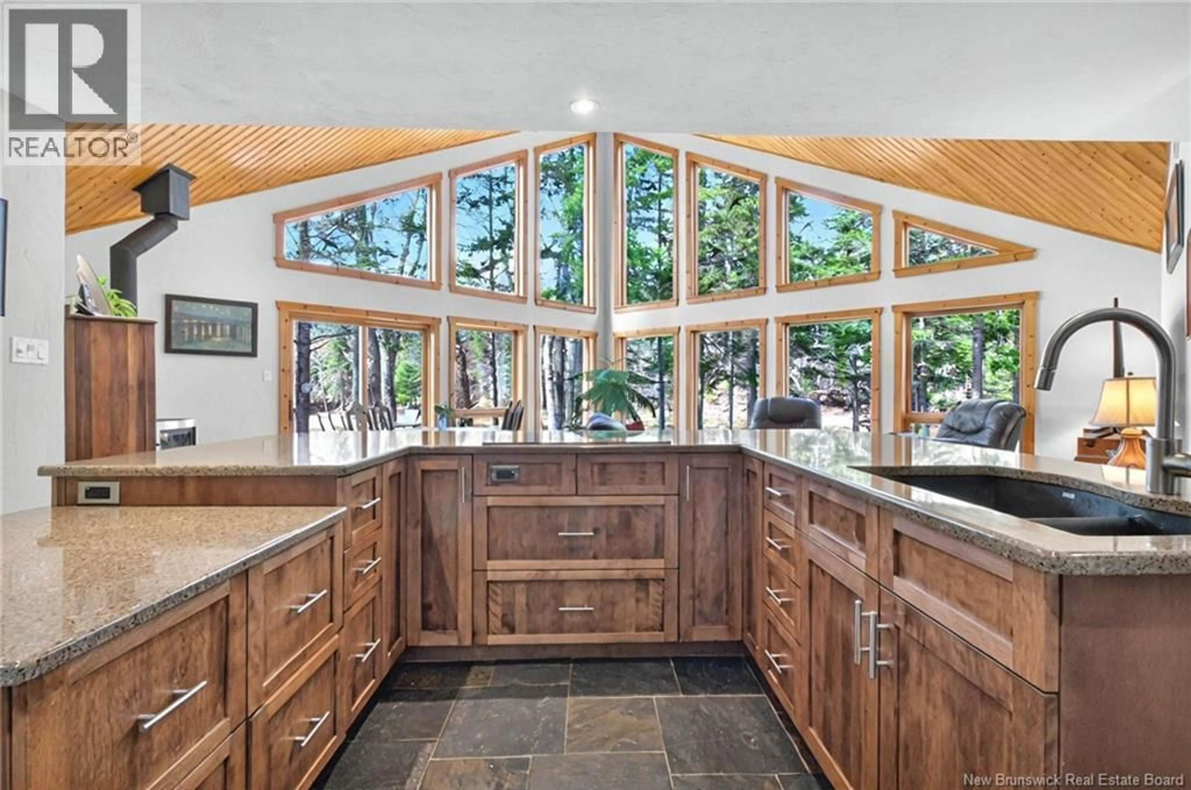987 SANATORIUM ROAD, The Glades, New Brunswick E4J1W9
Contact us about this property
Highlights
Estimated valueThis is the price Wahi expects this property to sell for.
The calculation is powered by our Instant Home Value Estimate, which uses current market and property price trends to estimate your home’s value with a 90% accuracy rate.Not available
Price/Sqft$392/sqft
Monthly cost
Open Calculator
Description
SPECTACULAR WATERFRONT PROPERTY! A rare opportunity to own a ONE OF A KIND PRIVATE RETREAT with breathtaking river views from every room. Sitting on 18.26 SECLUDED ACRES with approx. Approximately 750ft of RIVER FRONTAGE, this CUSTOM BUILT HOME is designed for peace, luxury, and nature lovers ALL ON ONE LEVEL! The main living area boasts FLOOR TO CEILING WINDOWS, a cozy WOOD STOVE, and a GOURMET KITCHEN with quartz countertops, WALK-IN PANTRY, high-end appliances, and custom cabinetry. The MAIN FLOOR PRIMARY SUITE offers patio access, walk-in closet, luxurious 5pc ENSUITE WITH SAUNA, and SERENE WATER VIEWS. 2 additional bedrooms (each with private patio access), plus a dedicated OFFICE WITH BUILT-INS, 3pc bath, and a large laundry room complete the space. Enjoy GEOTHERMAL HEATING, HEATED FLOORS THROUGHOUT (including garage), ENGINEERED WALNUT FLOORS, and ceramic tile. Extras include: OVERSIZED DETACHED GARAGE/WORKSHOP, GREENHOUSE, SCREENED GAZEBO, STORAGE SHED, WOOD SHED, and 2 private swimming holes for kayaking, floating, or just relaxing. This is your chance to embrace waterfront living at its finest! Quick closing available, so you can enjoy the most magical holiday season ever from your cozy retreat! See feature sheet in attachments with additional details. (id:39198)
Property Details
Interior
Features
Main level Floor
Laundry room
11'1'' x 11'4''3pc Bathroom
7' x 5'11''Bedroom
17'7'' x 13'7''Office
12'11'' x 11'9''Property History
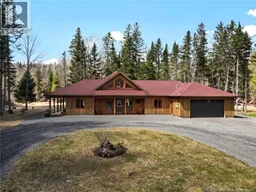 49
49
