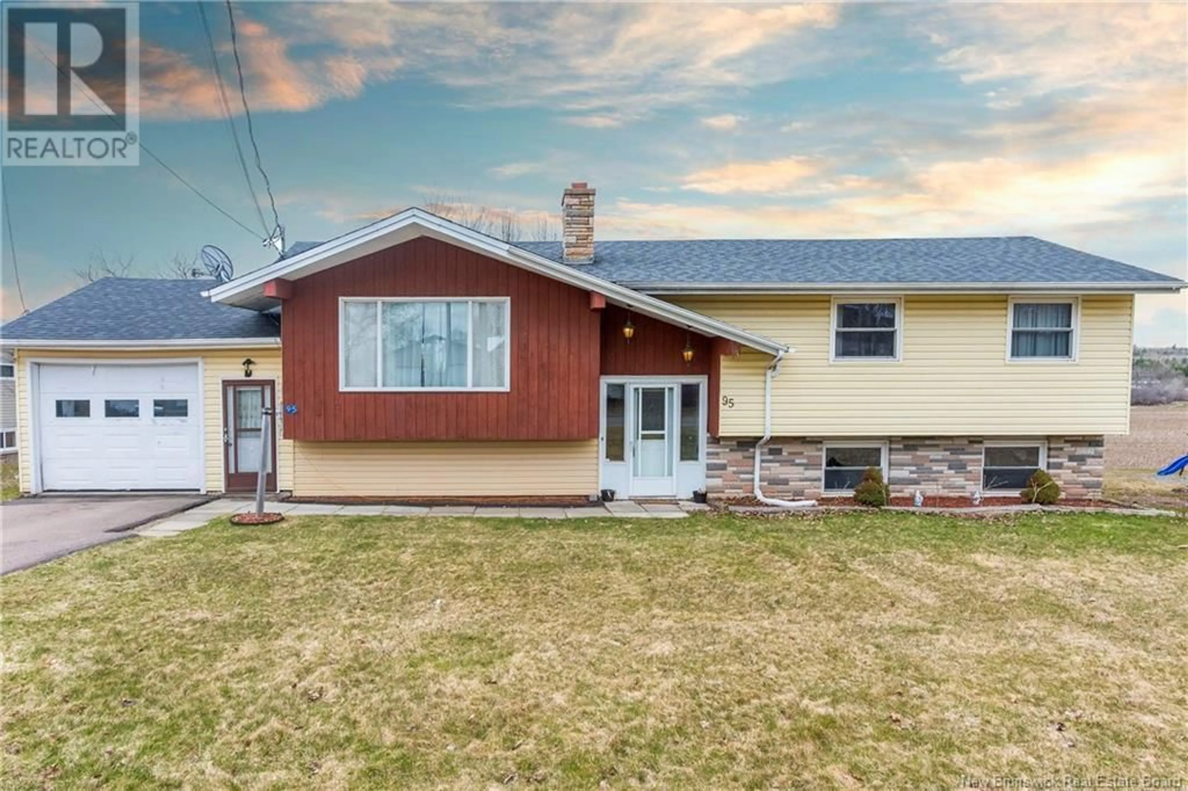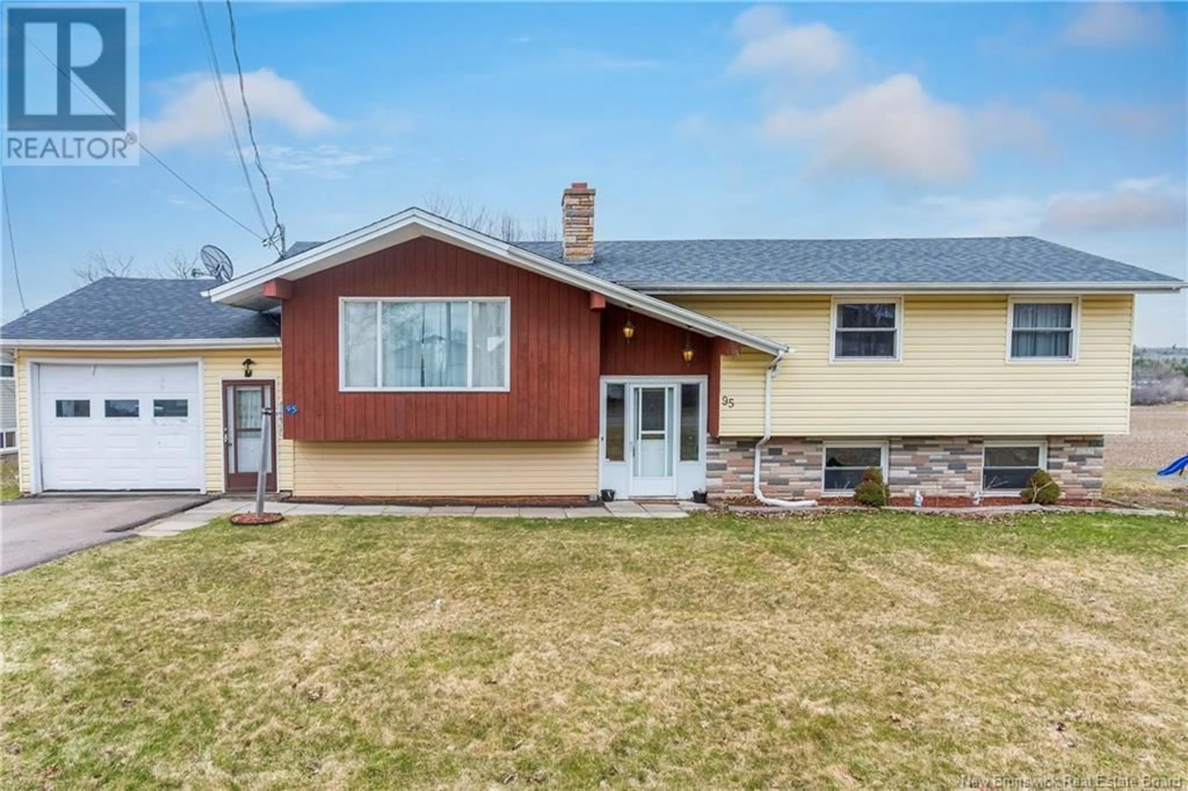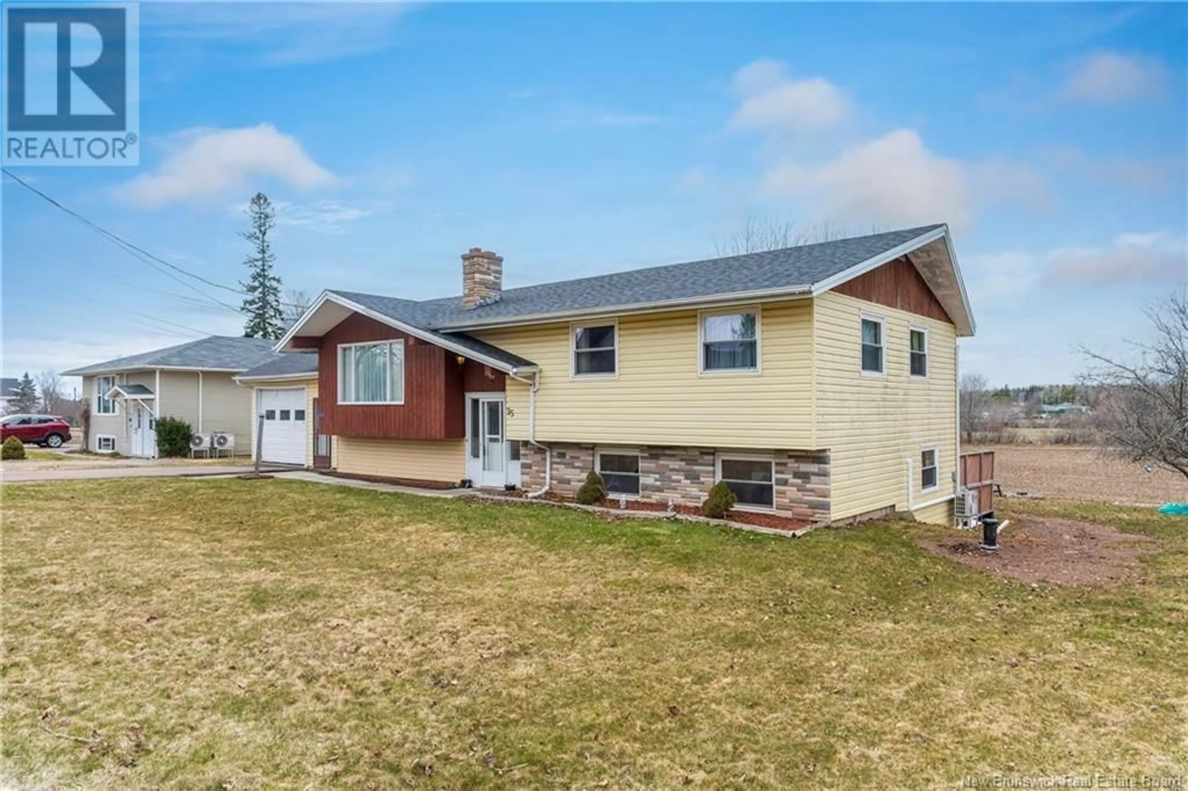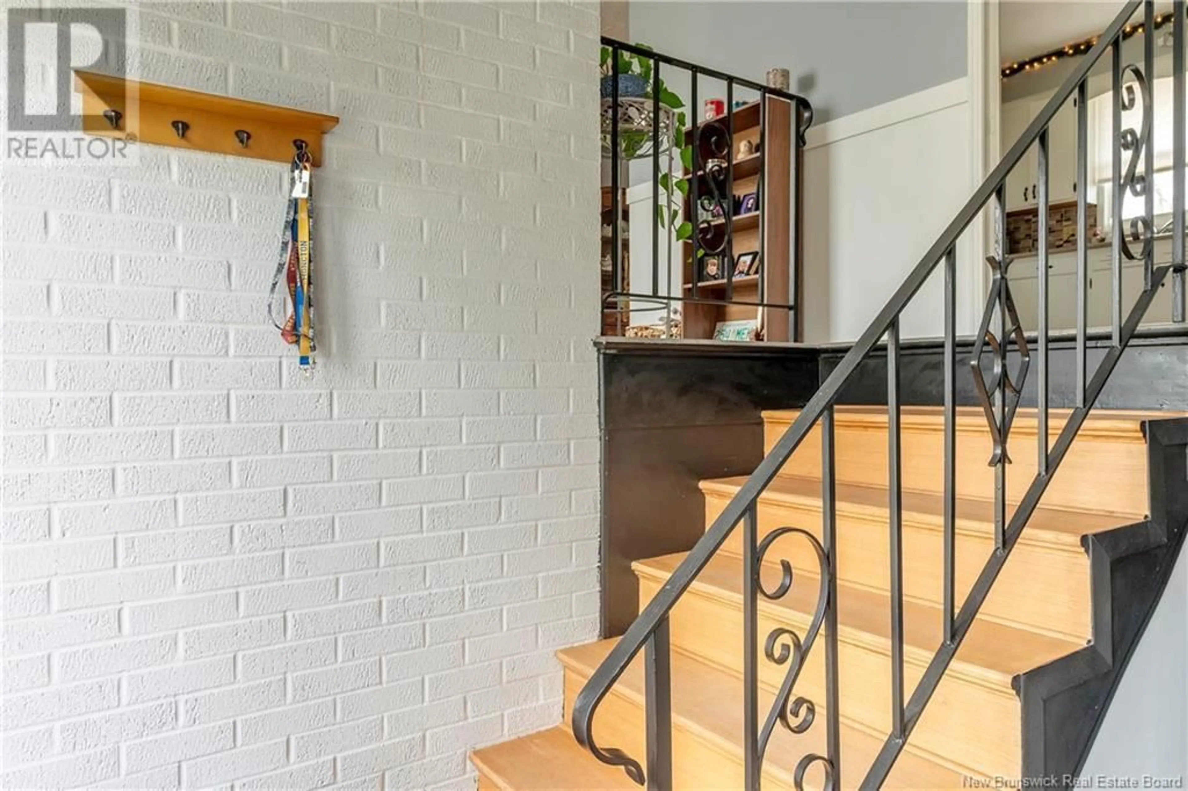95 RENFREW STREET, Petitcodiac, New Brunswick E4Z4S6
Contact us about this property
Highlights
Estimated ValueThis is the price Wahi expects this property to sell for.
The calculation is powered by our Instant Home Value Estimate, which uses current market and property price trends to estimate your home’s value with a 90% accuracy rate.Not available
Price/Sqft$257/sqft
Est. Mortgage$1,309/mo
Tax Amount ()$2,672/yr
Days On Market5 days
Description
Welcome to 95 Renfrew Street, a beautifully updated home that offers both comfort and practicality. The spacious living room provides a welcoming space to relax or entertain, while the functional kitchen is equipped with a generous-sized pantry, perfect for storage and meal prep. The home features three generously sized bedrooms, each offering plenty of space for rest and relaxation. There's also a bathroom upstairs that you can access through the primary bedroom, adding an extra level of convenience and privacy. The dining area features beautiful hardwood floors and has doors leading directly to the back deck, creating a seamless connection between indoor and outdoor living. The home has seen extensive updates, including major work on the well, with some new well casing, new PEX lines, and pressure tank. Additionally, the water system has been improved with a new water softener and iron air filter system to ensure clean and soft water throughout the home. Theres also new beautiful flooring on the main level, updated stairs, and tile work in the bathroom, and more! The fully finished walk-out basement offers incredible versatility with a home office, a rec room, a large storage room, and a utility room. Petitcodiac is a charming small town with a welcoming atmosphere, making it an amazing place to live. The village offers a peaceful setting while still being close to everything you need. Perfect for first-time buyers or someone looking for an affordable place to call home. (id:39198)
Property Details
Interior
Features
Basement Floor
Storage
21'1'' x 11'7''Recreation room
19'8'' x 11'6''Living room
16'1'' x 11'2''Bedroom
10'6'' x 11'3''Property History
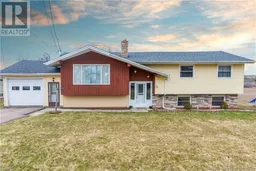 50
50
