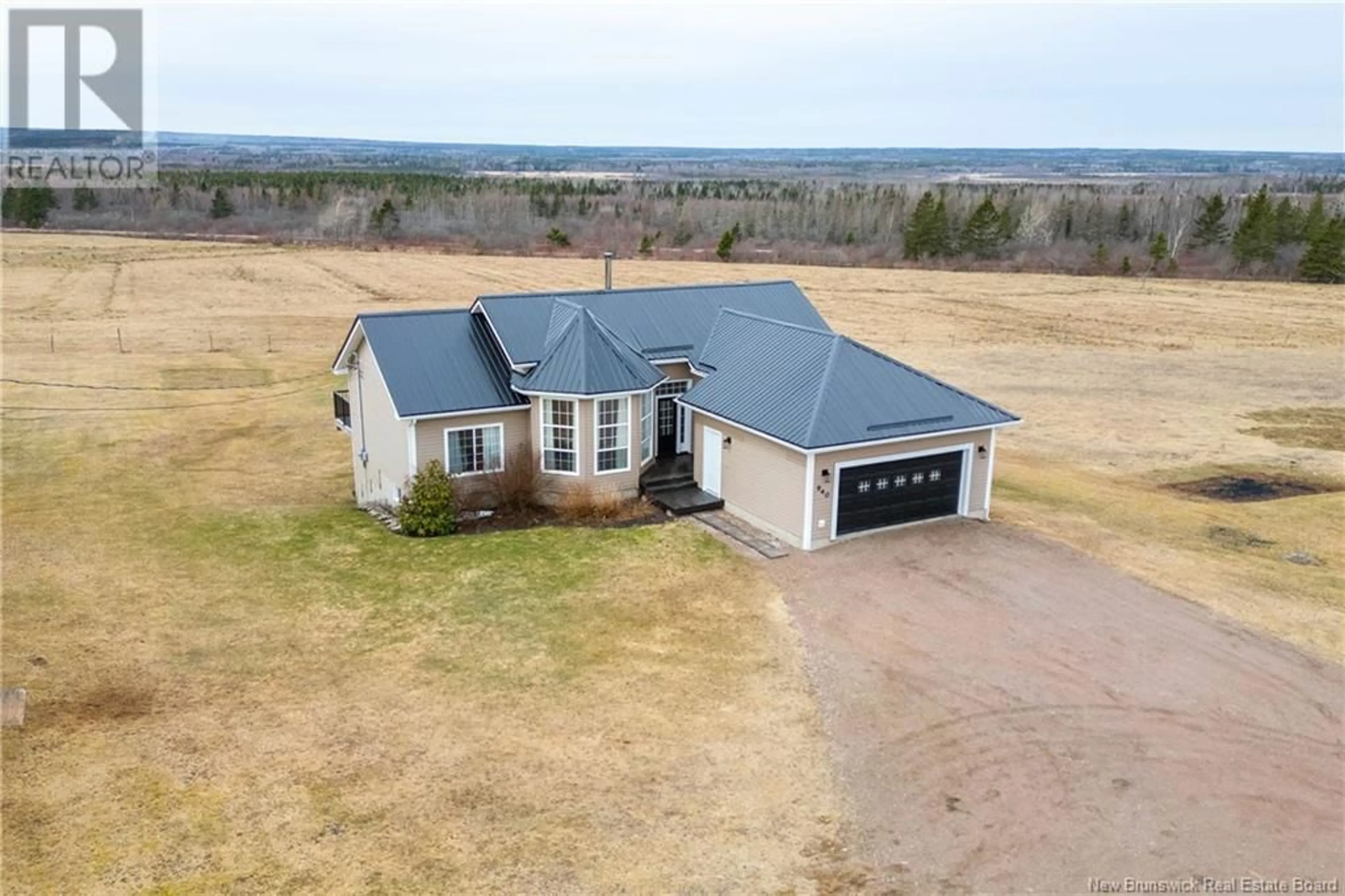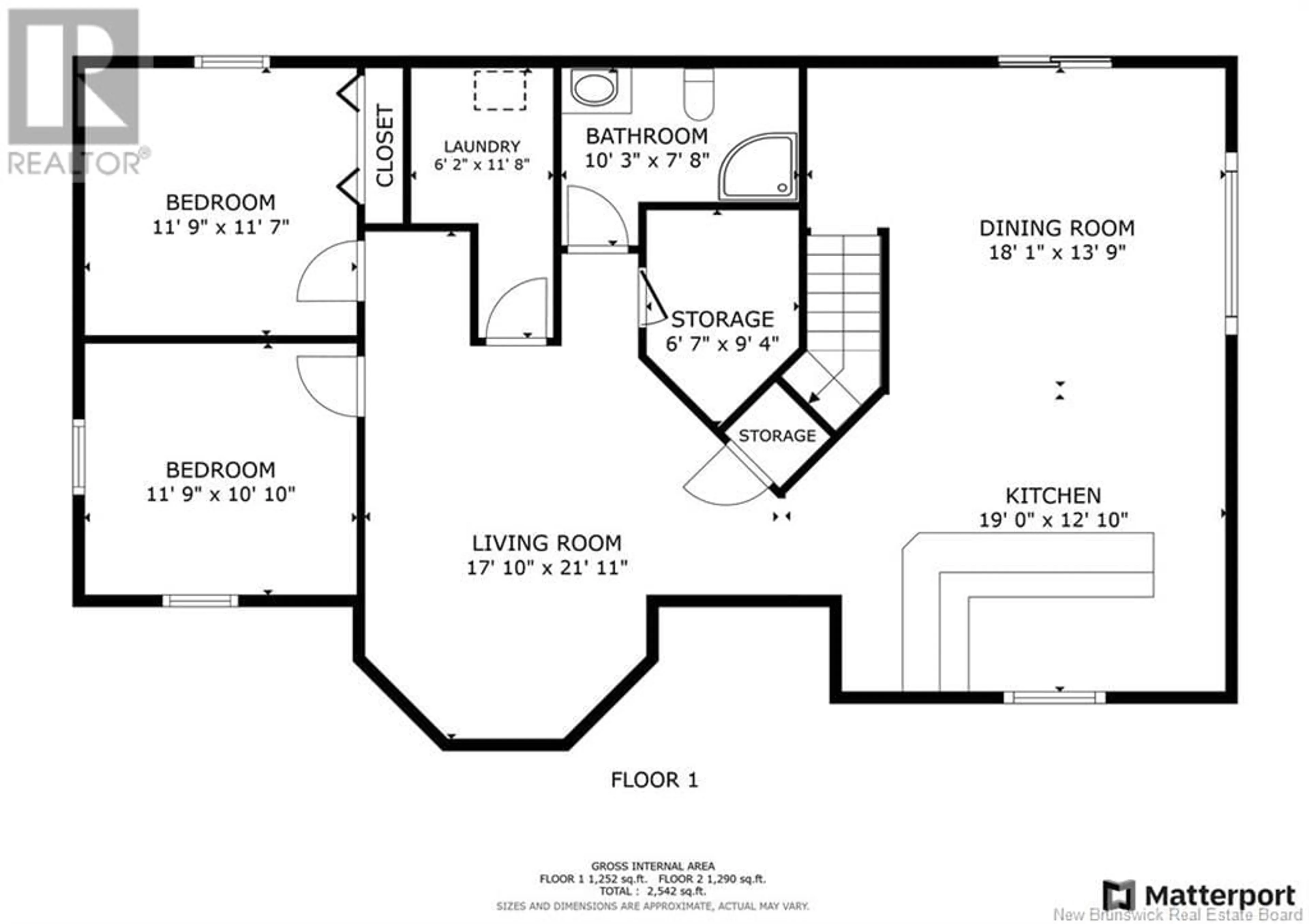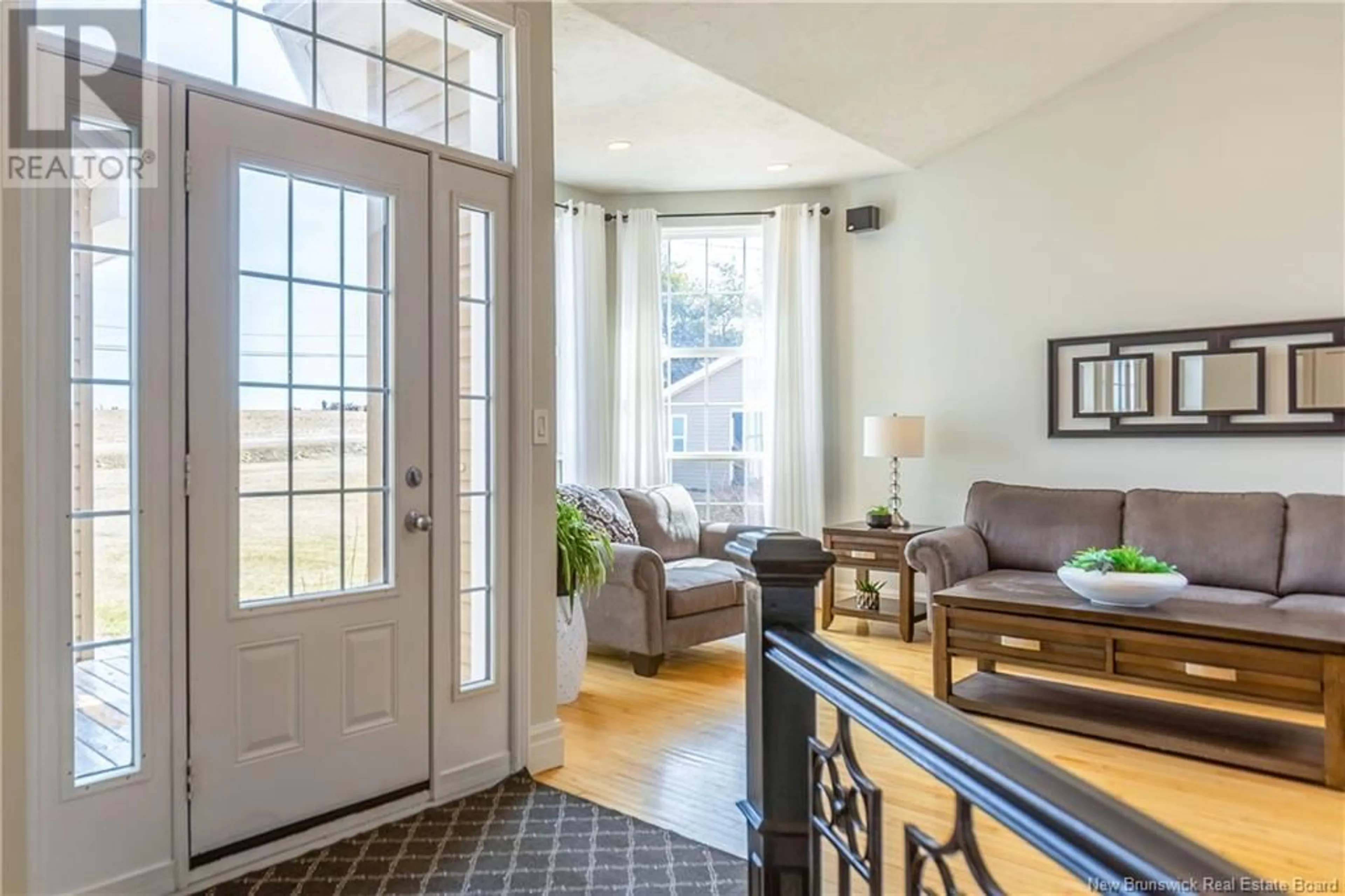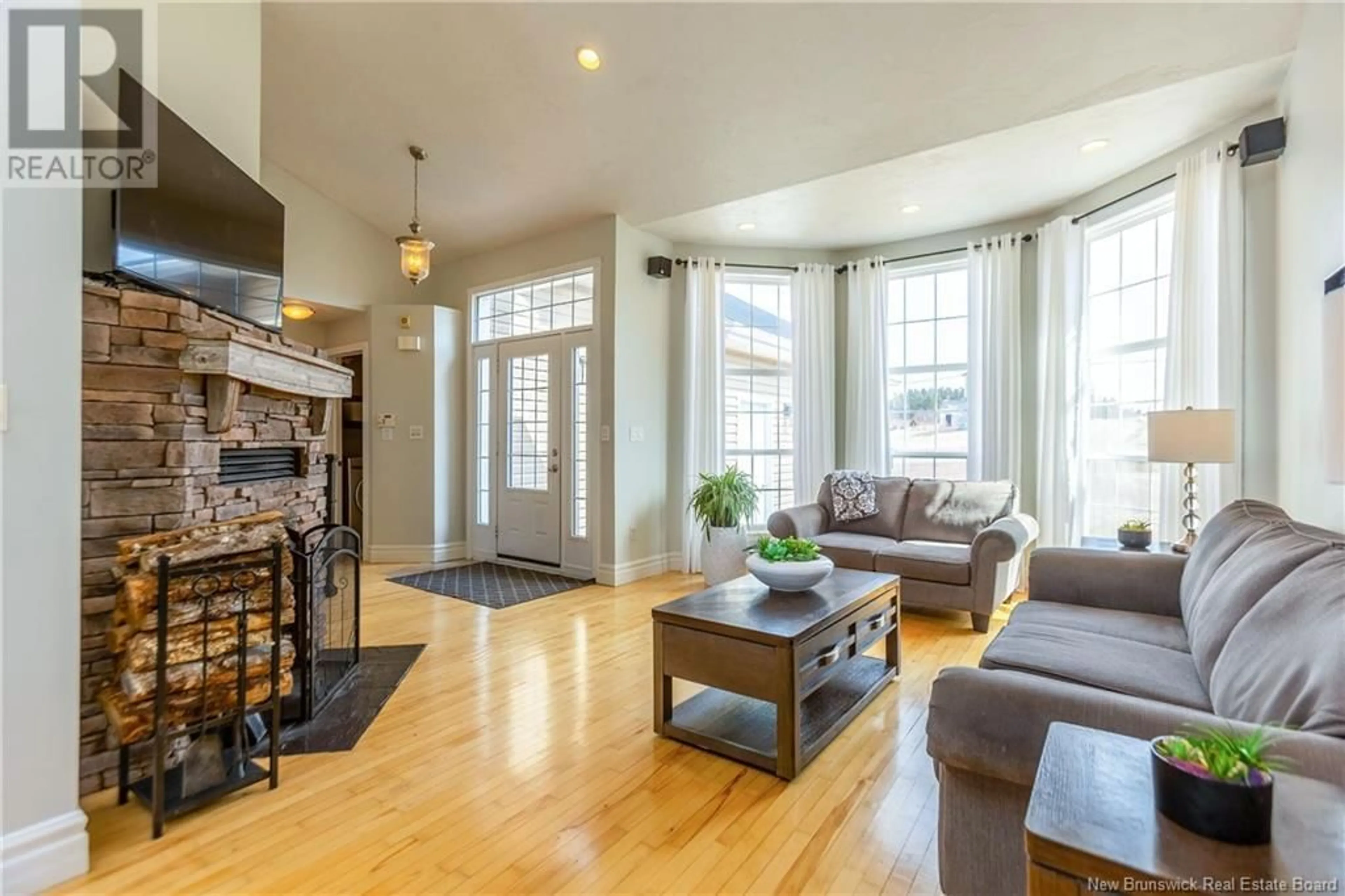940 ROUTE 940, Midgic, New Brunswick E4L1X3
Contact us about this property
Highlights
Estimated ValueThis is the price Wahi expects this property to sell for.
The calculation is powered by our Instant Home Value Estimate, which uses current market and property price trends to estimate your home’s value with a 90% accuracy rate.Not available
Price/Sqft$312/sqft
Est. Mortgage$1,802/mo
Tax Amount ()$3,302/yr
Days On Market4 days
Description
BUNGALOW WITH FINISHED WALK-OUT BASEMENT ON 5.68 ACRES! This home sits just 10 minutes to Sackville, but with a country feel. Featuring two fully finished levels, this home could make a lovely family home, spot to retire to, or a potential hobby farm. Through the front door you enter into the gorgeous open main floor with vaulted ceilings and flooded with light. The living room has a ducted fireplace clad in stone, and opens into the dining room with patio door to the back deck. The kitchen has great storage space, and a bonus walk-in corner pantry. On the left side of the home is the primary bedroom with adjoining ensuite bathroom and walk-in closet. On the right side of the home are the two guest bedrooms, second full bathroom, main-floor laundry, and access to the attached double-car garage. The lower level has full patio doors to the yard, with a family room with built-in wet bar, a separate tv room, two large bedrooms (one non-conforming), and a third full bathroom. This level also has a storage room and utility room. With over 800 feet of frontage on Route 940 there could be potential for subdividing if someone wanted. This home has a new steel roof (2023). (id:39198)
Property Details
Interior
Features
Basement Floor
Utility room
Storage
3pc Bathroom
Bedroom
Property History
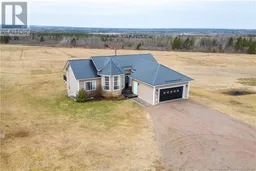 50
50
