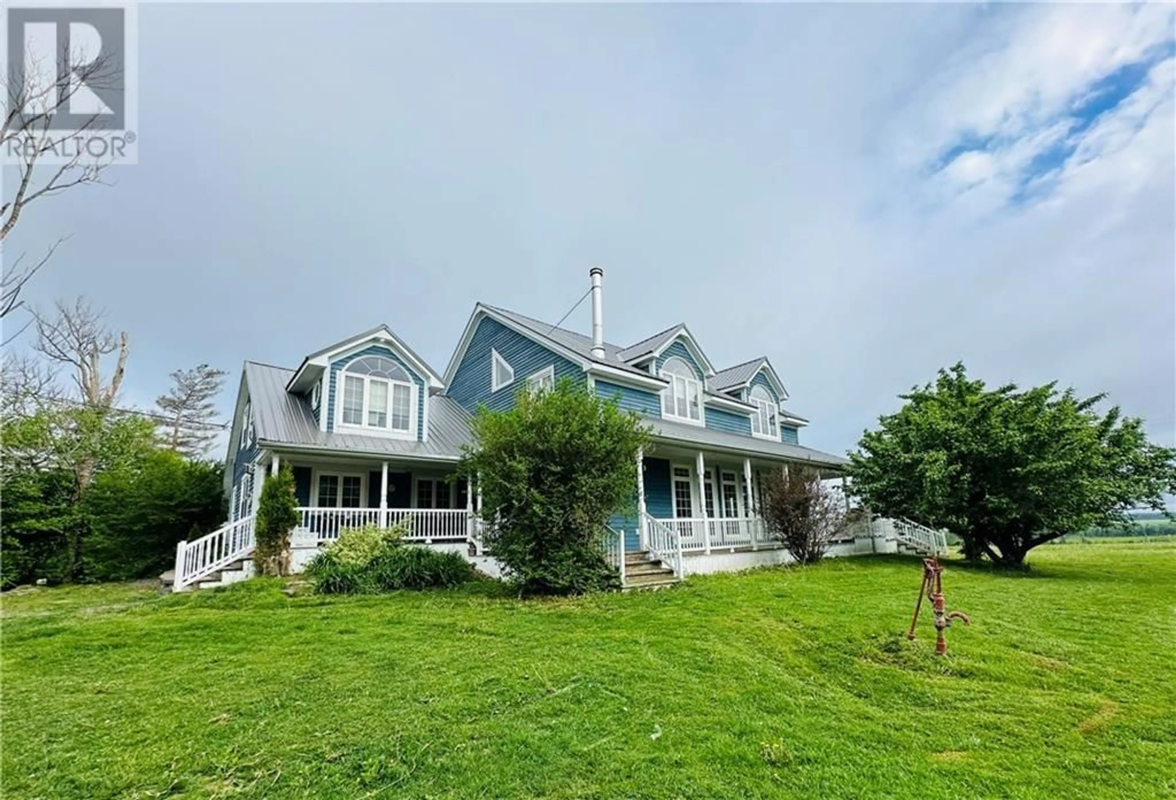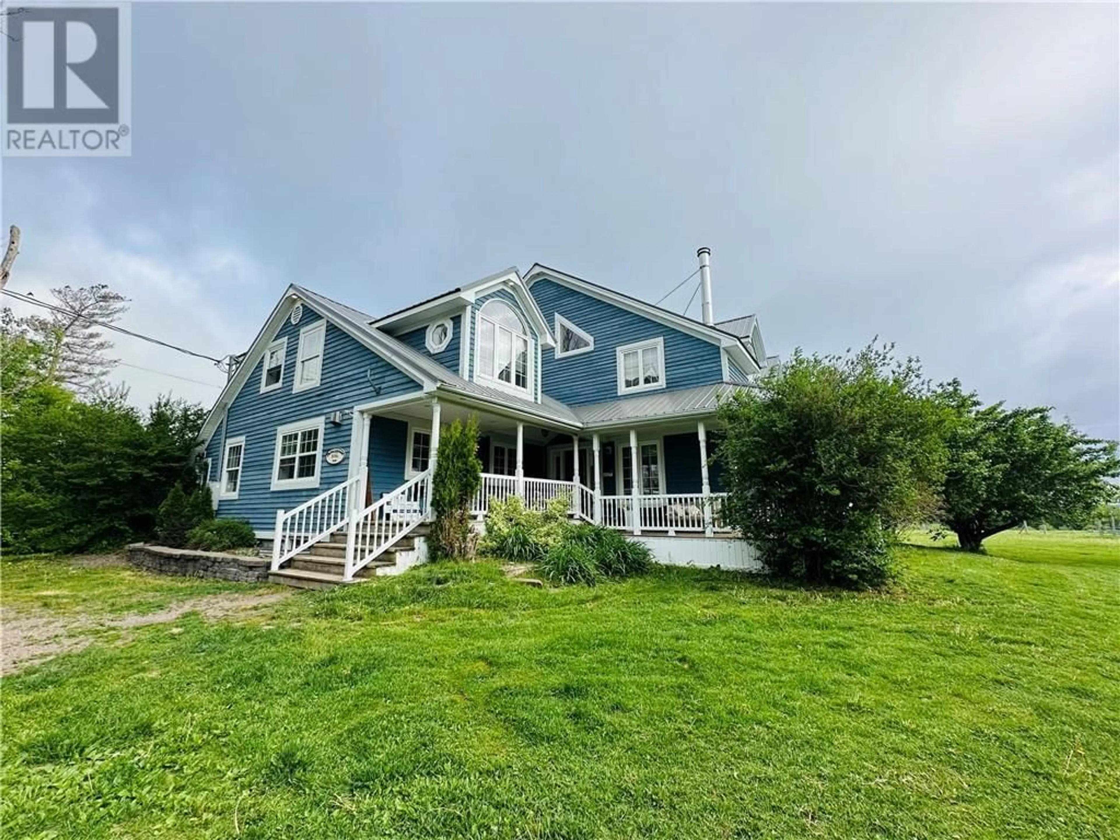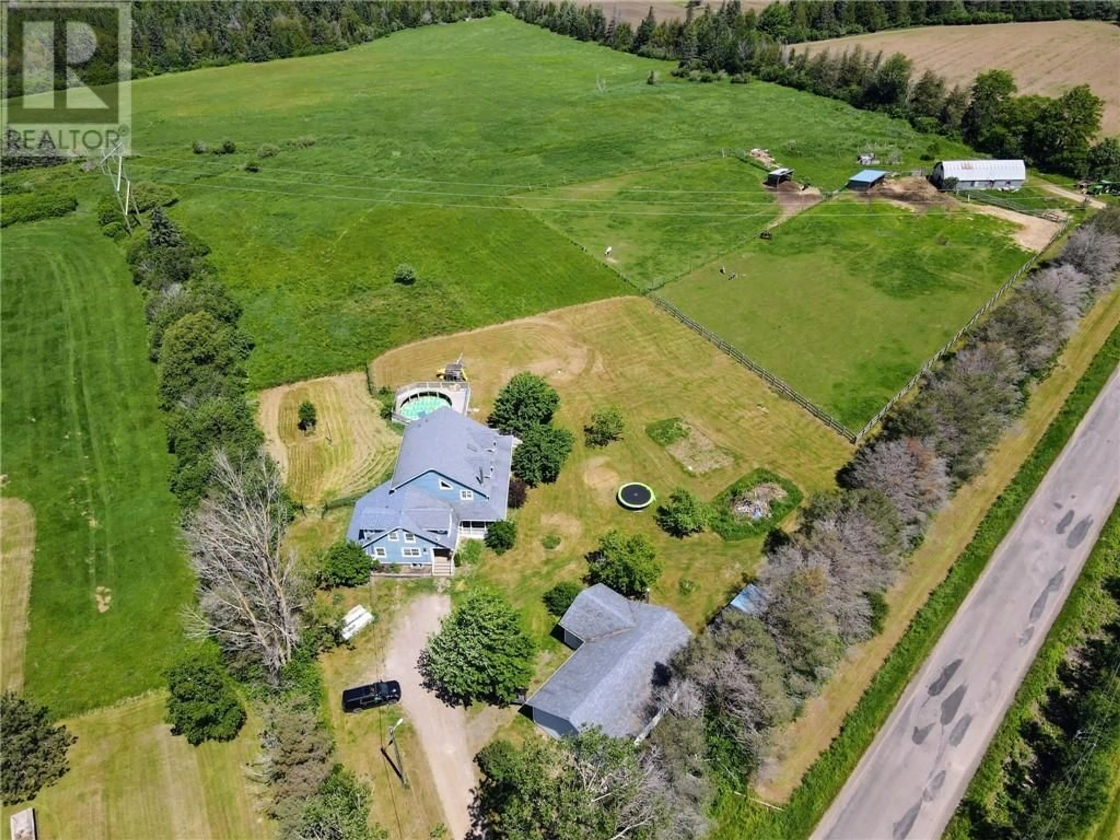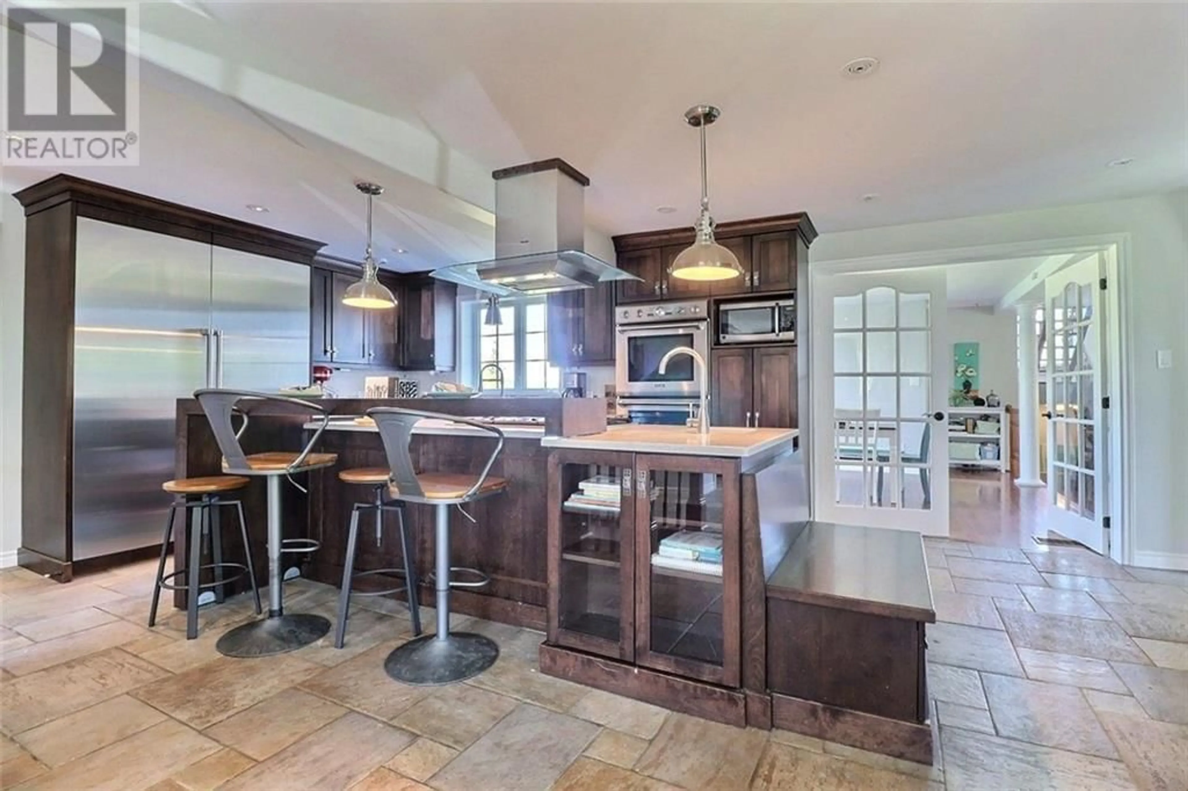886 WHEATON SETTLEMENT, Wheaton Settlement, New Brunswick E4Z3Y3
Contact us about this property
Highlights
Estimated ValueThis is the price Wahi expects this property to sell for.
The calculation is powered by our Instant Home Value Estimate, which uses current market and property price trends to estimate your home’s value with a 90% accuracy rate.Not available
Price/Sqft$224/sqft
Est. Mortgage$3,435/mo
Tax Amount ()$8,295/yr
Days On Market1 year
Description
NEW METAL ROOF. This dream property is sitting on 70+ acres and offering country living in an executive style farmhouse. Drive up to your property and be welcomed by a wrap around deck overlooking your pasture, barn and endless view of the valley and trees. The kitchen offers a stunning kitchen with a large island, fridge, double oven and extra counter space, wine fridge and cabinets for storage. The eat-in kitchen includes a custom table and leads you to a pantry with a fridge. The endless windows welcome you to a large dining room connected to a living space with a stunning wood fireplace, sunroom overlooking the pool and backyard. An office and full bathroom with stand up and tub completes the main level. The upper level includes a spacious primary room with walk-in closet, stunning bathroom including a walk in shower and double tub. Two additional bedrooms are connected to the stairs overlooking your property. A hallway leads you to the laundry, bonus room , a bathroom with a stand up shower and double tub. A secondary staircase leads you to the kitchen. This home offers two basements, one fully finished with living room and roughed in for a wet bar. An unfinished basement can be accessed from the kitchen to storage and utility room. Home includes: double geothermal, heated floors hooked for generator, large 3 bay garage, brook at the end of the property, chicken coop, separate driveway leading you to a large barn with plumbing and electrical panel. (id:39198)
Property Details
Interior
Features
Basement Floor
Storage
18'0'' x 7'0''Living room
13'0'' x 27'0''Utility room
22'0'' x 28'0''Exterior
Features
Property History
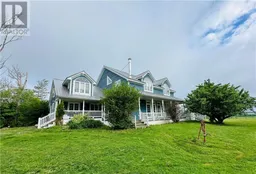 43
43
