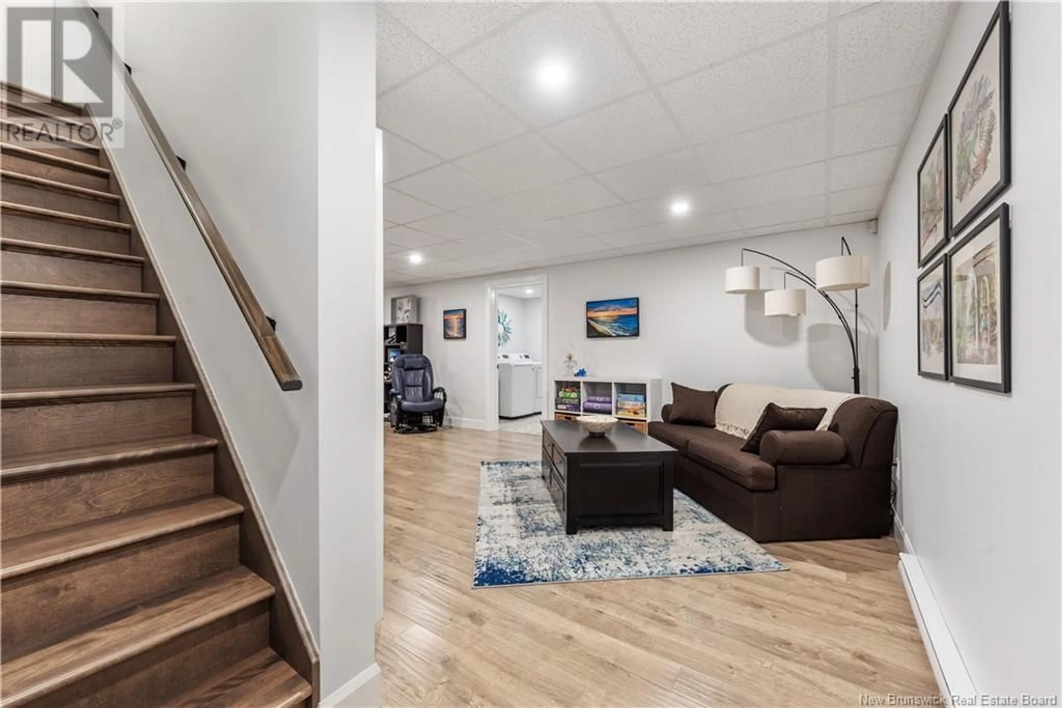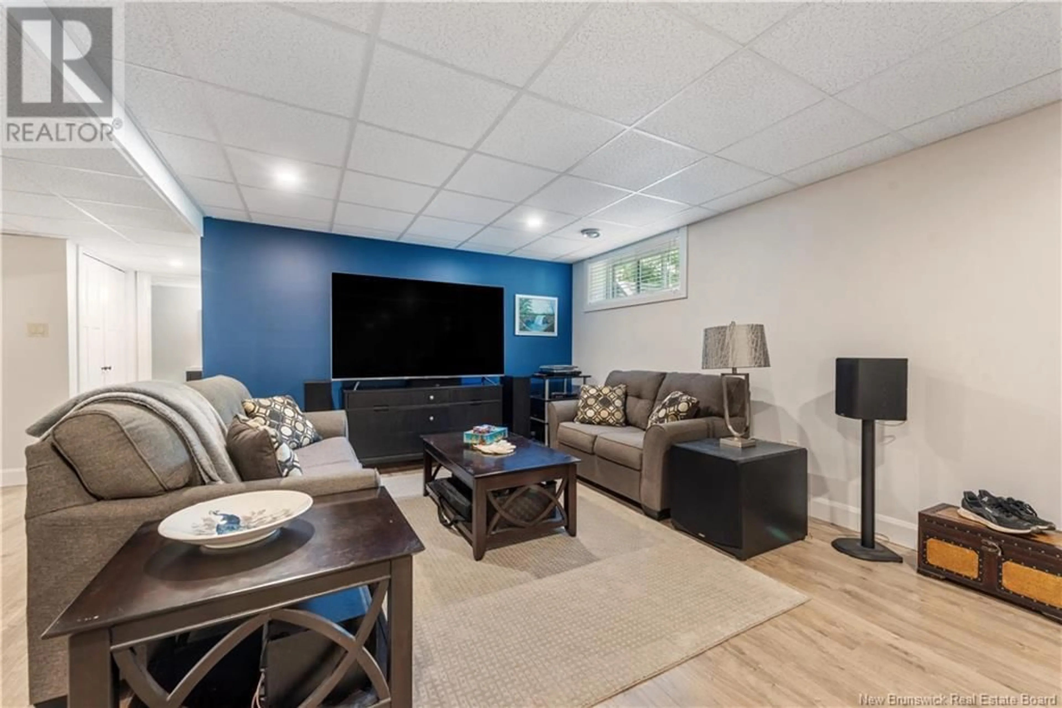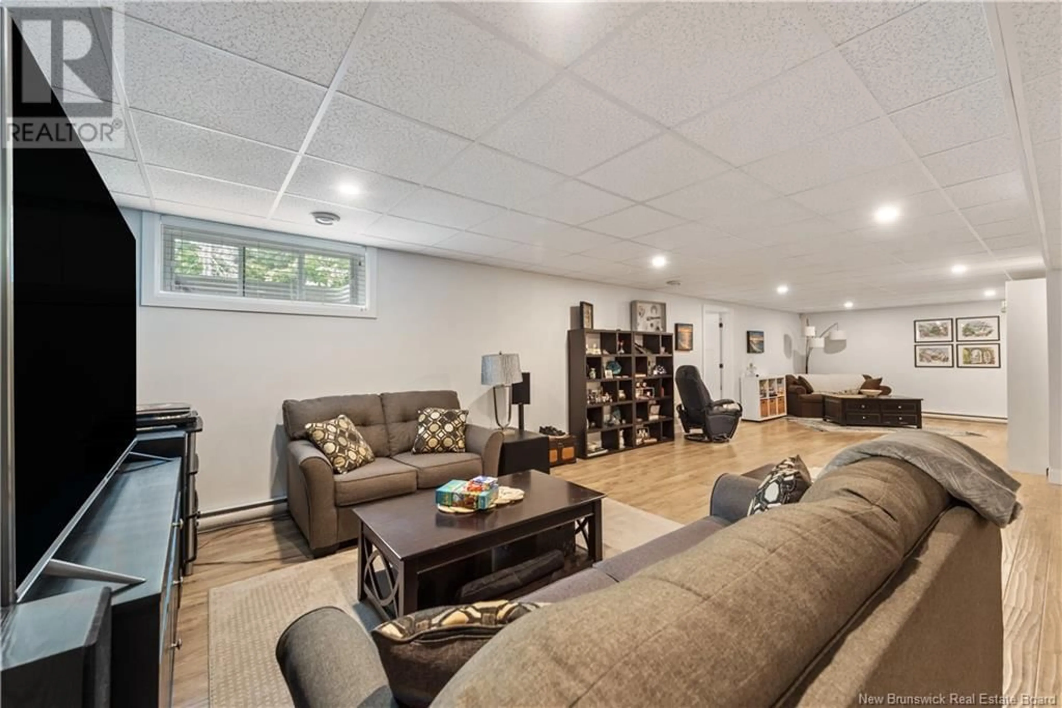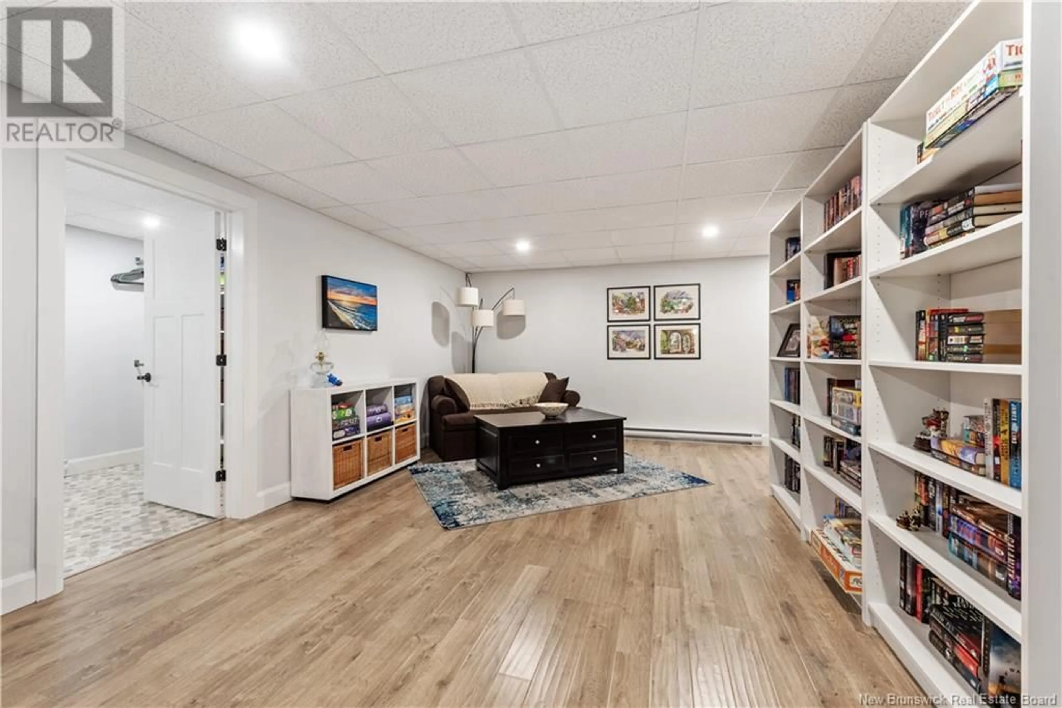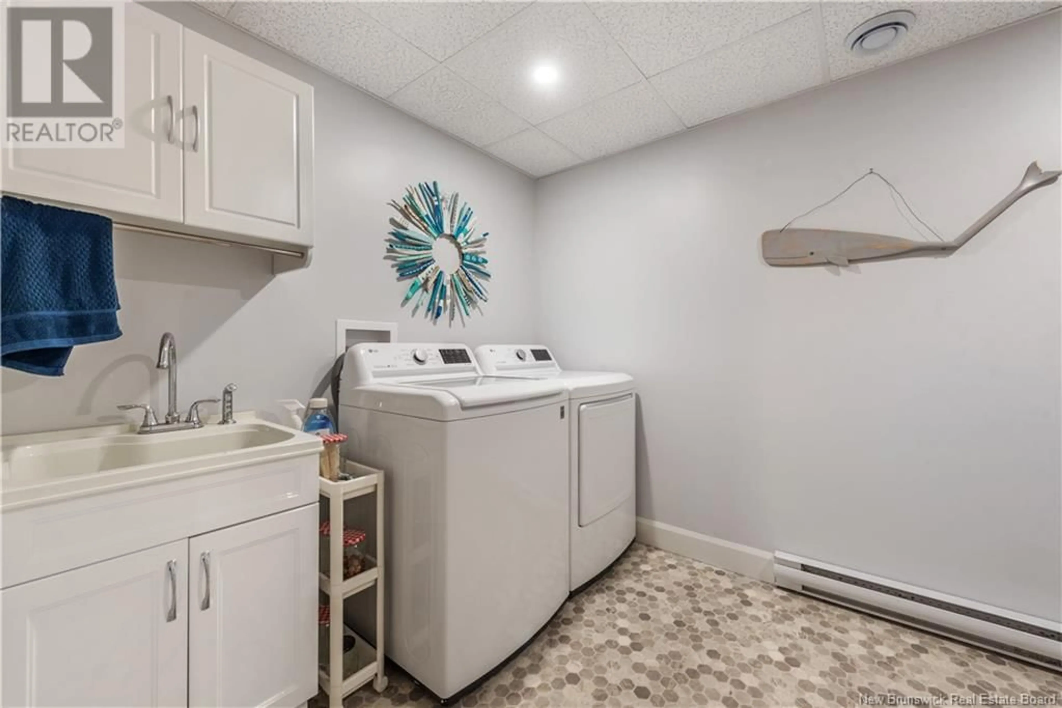85 JOVIALE DRIVE, Irishtown, New Brunswick E1H0G7
Contact us about this property
Highlights
Estimated ValueThis is the price Wahi expects this property to sell for.
The calculation is powered by our Instant Home Value Estimate, which uses current market and property price trends to estimate your home’s value with a 90% accuracy rate.Not available
Price/Sqft$457/sqft
Est. Mortgage$3,307/mo
Tax Amount ()$5,378/yr
Days On Market1 day
Description
Welcome to 85 Joviale Drive , a spacious and well-maintained executive bungalow nestled on a private 1.37-acre lot in Irishtowns prestigious Brookridge Estates. This home offers the perfect combination of modern finishes, functional layout, and peaceful surroundings just minutes from Moncton with lower property taxes. The main level boasts an open-concept design ideal for both family living and entertaining. The living room is highlighted by coffered ceilings and flows seamlessly into a modern kitchen complete with a large granite island, walk-in pantry, stainless steel appliances, and tile backsplash. Adjacent to the kitchen, the bright dining area provides direct access to the back patio and beautifully landscaped backyard. Down the hall, the primary bedroom features tray ceilings, an ensuite, and walk-in closet. Two additional bedrooms and a full main bath with double vanity complete the upper level. The fully finished basement offers a massive family room, two more spacious bedrooms, a third full bathroom, laundry room, and plenty of storage space ideal for large families or guests. Located close to Irishtown Nature Park with access to trails and outdoor activities. Also near shopping, schools, golf, and major highways for easy commuting. This home offers exceptional quality, style, and privacy and it is ready for its next owners to move in and enjoy. (id:39198)
Property Details
Interior
Features
Basement Floor
3pc Bathroom
5'8'' x 7'9''Bedroom
13'2'' x 11'9''Bedroom
11'6'' x 10'10''Laundry room
10'8'' x 7'5''Property History
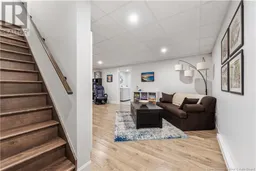 46
46
