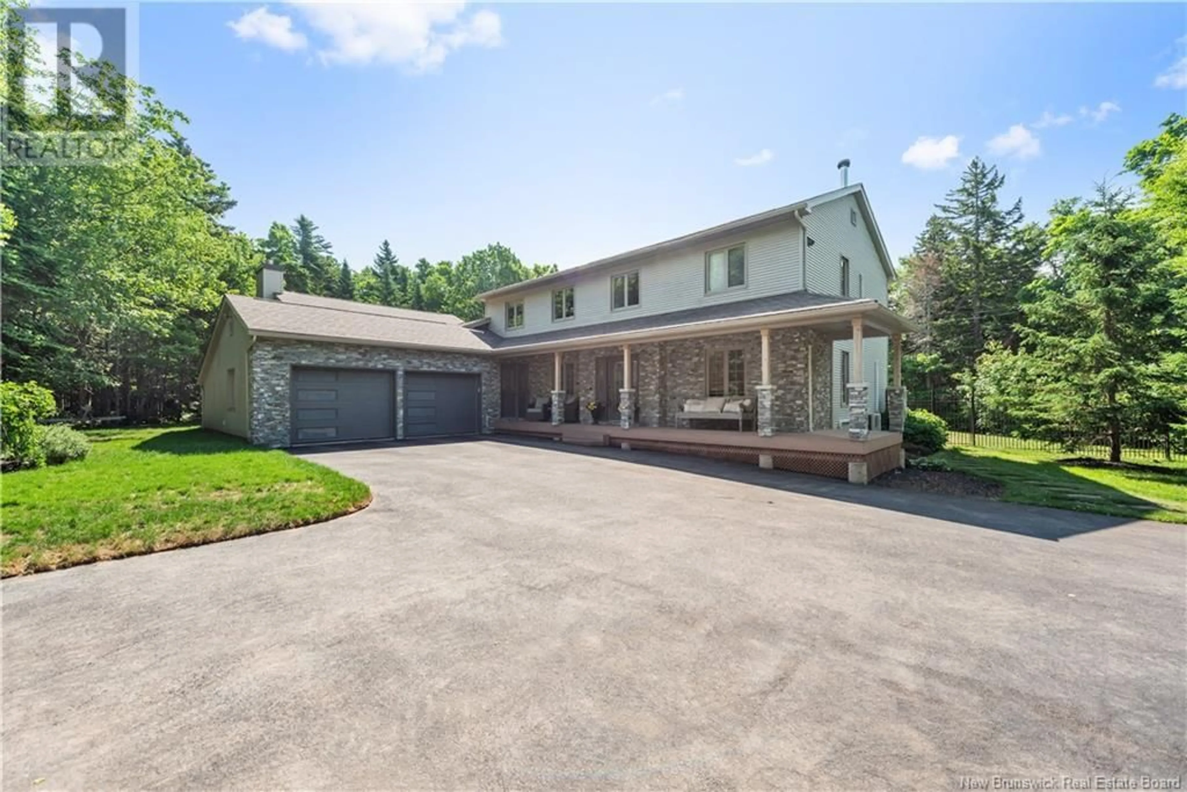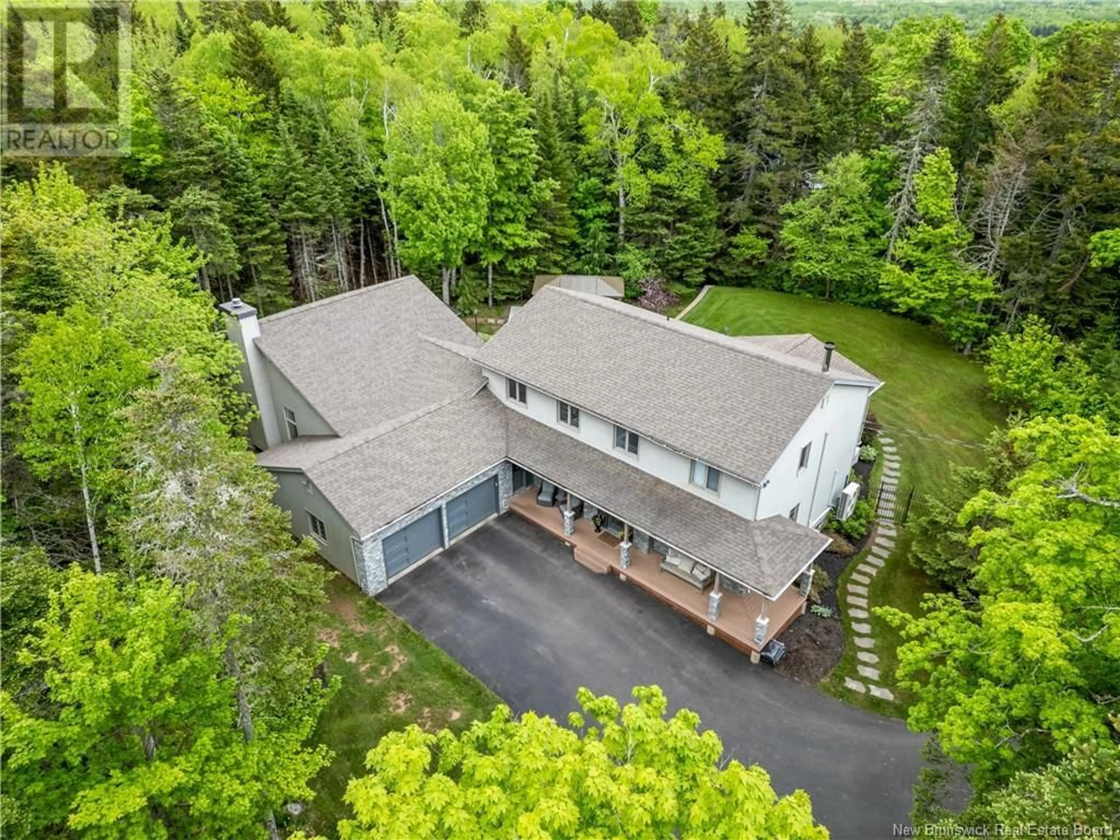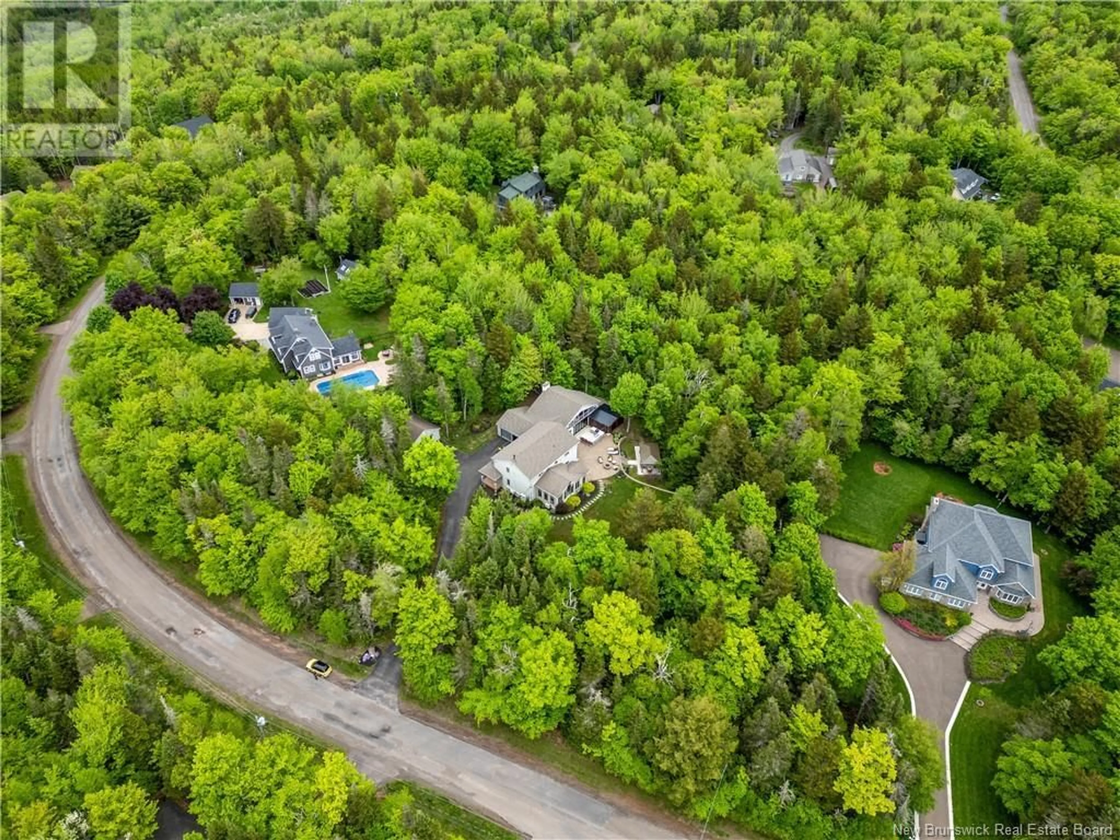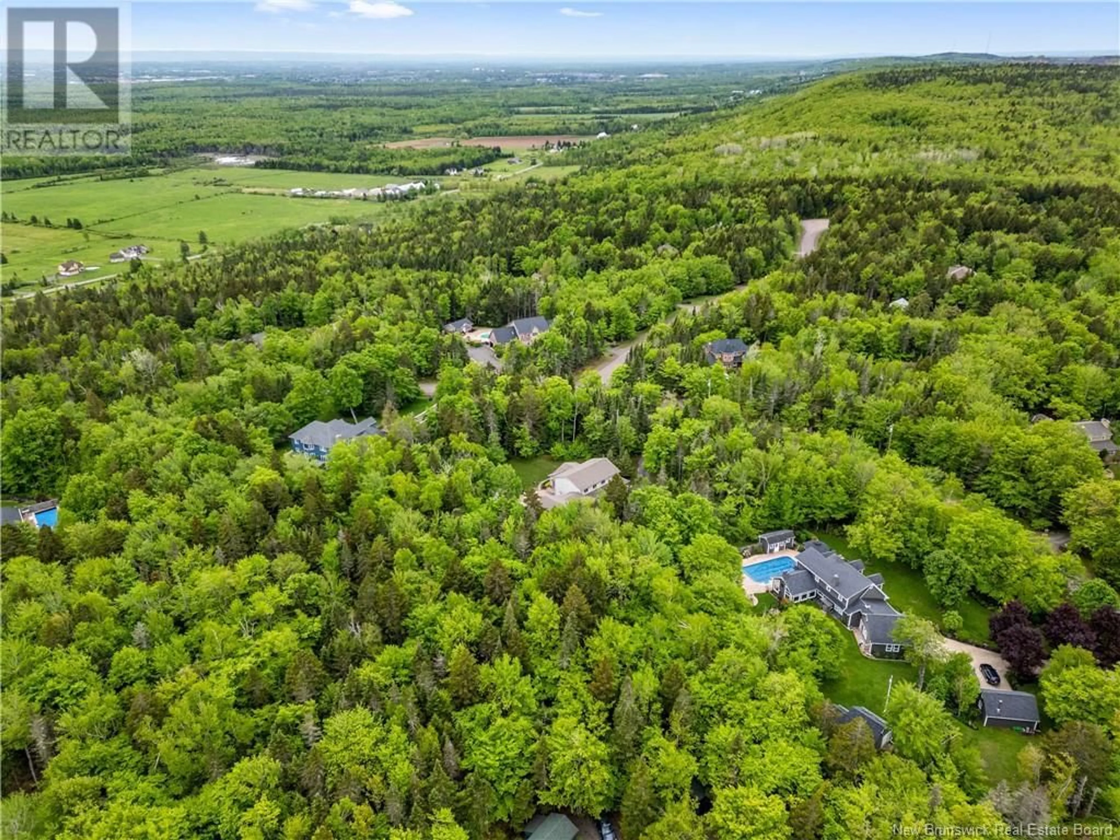83 BIRCH HILL CRESCENT, Ammon, New Brunswick E1G4R2
Contact us about this property
Highlights
Estimated valueThis is the price Wahi expects this property to sell for.
The calculation is powered by our Instant Home Value Estimate, which uses current market and property price trends to estimate your home’s value with a 90% accuracy rate.Not available
Price/Sqft$286/sqft
Monthly cost
Open Calculator
Description
Nestled in the peaceful Ammon area, this beautifully renovated home offers unparalleled privacy and serenity, with high-end finishes throughout. From the moment you step inside, youll be impressed by the attention to detailstarting with a welcoming foyer that opens to a main floor office and a cozy sitting room that flows into a dream kitchen. Designed for the home chef, the kitchen features quartz countertops, resurfaced cabinetry, marble backsplash, gas stove, double ovens, and so much more. The adjacent dining room includes a marble-tiled wood stove and opens into a bright living room with vaulted cedar ceilings and oversized windows. The family room is a true showstopper, with a propane fireplace, wall-to-wall windows, and folding doors leading to a 3-season room complete with an Arctic Spa hot tub. Upstairs, the spacious primary suite includes a walk-in closet and spa-inspired ensuite. Three additional bedrooms, a full bathroom with laundry, and an open landing complete this level. The finished basement is designed for entertaining and wellness, featuring a games room, theater, two exercise rooms, a half bath, and ample storage. The backyard is equally impressiveprofessionally landscaped with a stone patio, outdoor kitchen, fire pit, steel roof gazebo, and mature trees. Additional highlights include new windows, light fixtures, mini-splits, central vac, alarm system, generator hookup, and a detached double garage. This is your private retreat, just minutes from town. (id:39198)
Property Details
Interior
Features
Main level Floor
Foyer
9'0'' x 6'0''2pc Bathroom
Family room
46'2'' x 26'0''Living room
15'11'' x 22'0''Property History
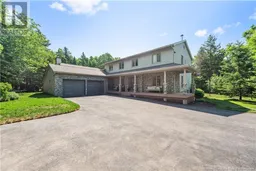 50
50
