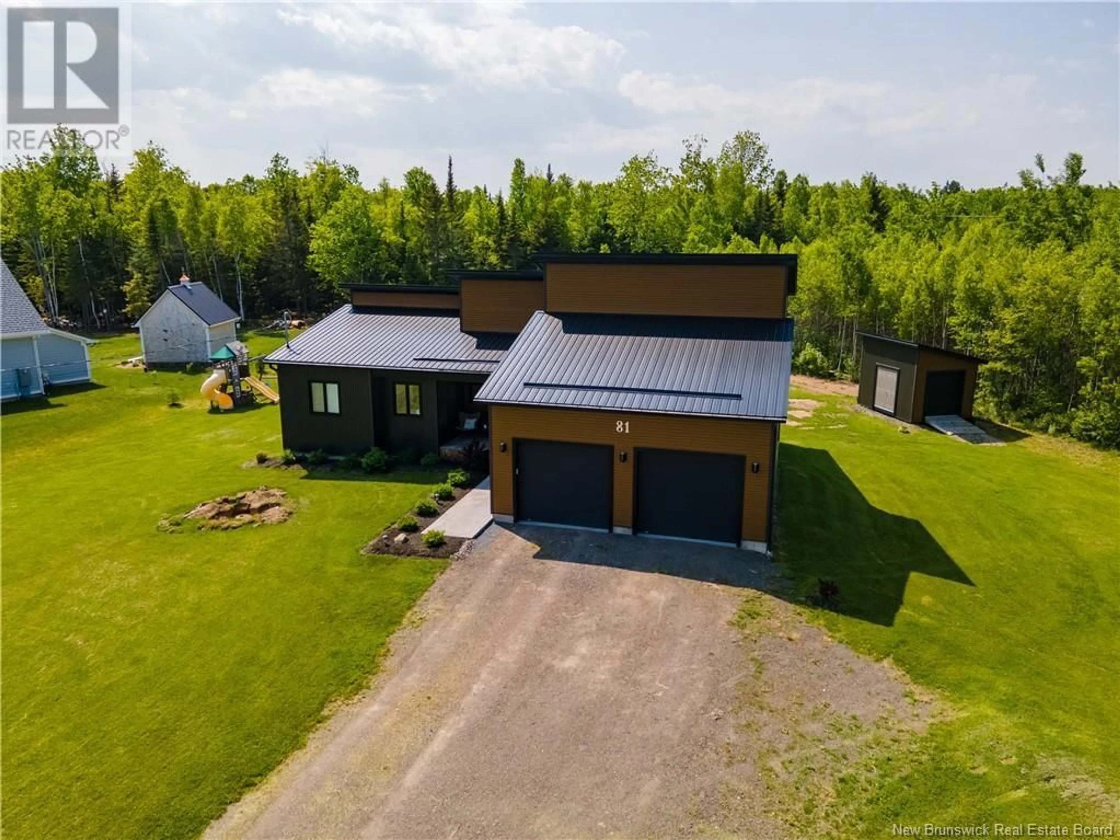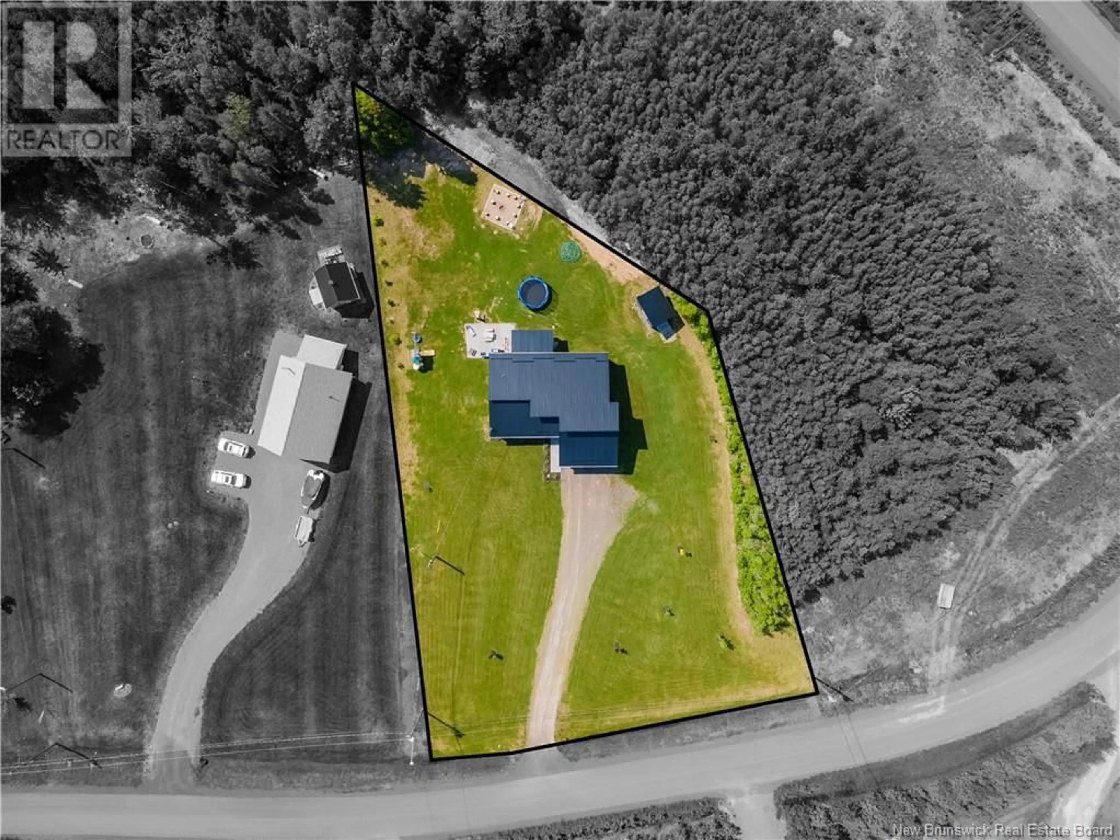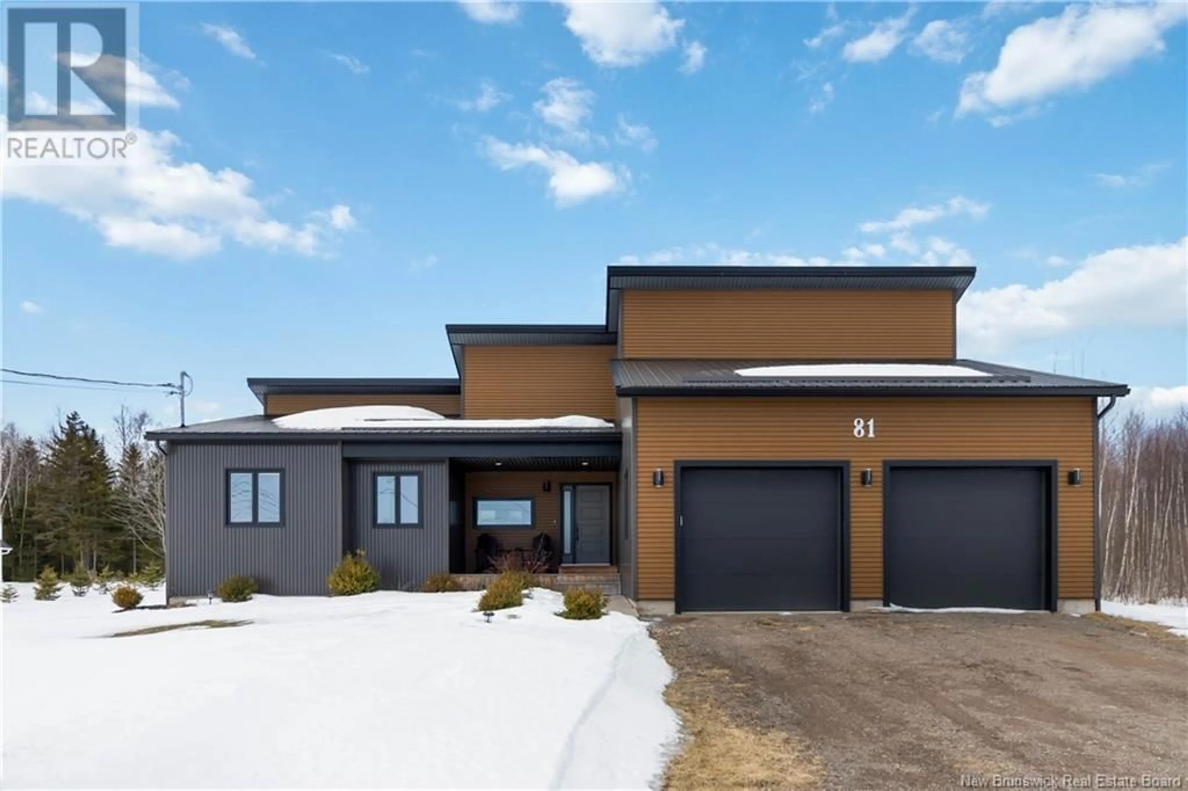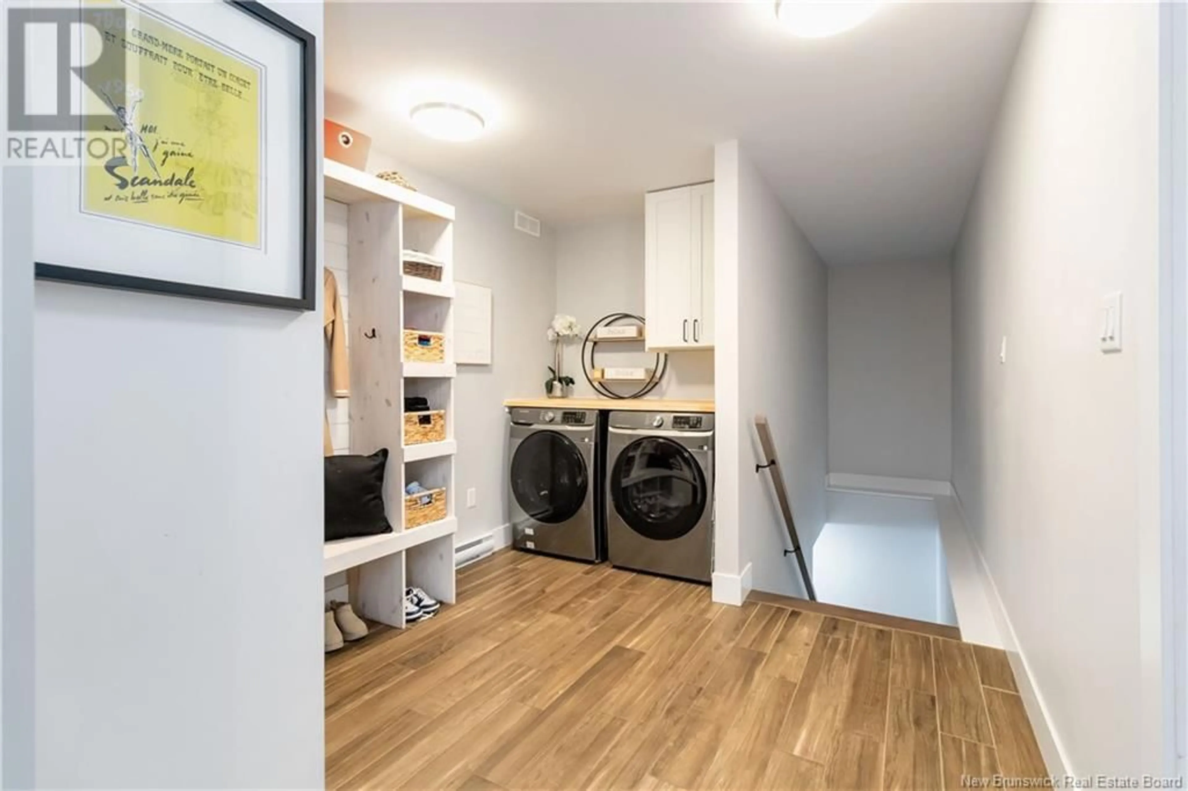81 WATERFRONT DRIVE, Shediac River, New Brunswick E4R0B3
Contact us about this property
Highlights
Estimated valueThis is the price Wahi expects this property to sell for.
The calculation is powered by our Instant Home Value Estimate, which uses current market and property price trends to estimate your home’s value with a 90% accuracy rate.Not available
Price/Sqft$206/sqft
Monthly cost
Open Calculator
Description
WATER ACCESS | 4-BED EXECUTIVE BUNGALOW | 1-ACRE PRIVATE LOT Welcome to 81 Waterfront Drive a beautifully appointed, custom-built home tucked in a quiet, riverside community just 18 minutes from Moncton. Set on an acre of land with exclusive access to the Shediac River and a shared private dock, this 4-bedroom, 3-bath home is built for comfort, functionality, and style. The main floor features a bright open-concept layout with a quartz kitchen, walk-in pantry, and sun-drenched 4-season room overlooking your treed backyard. The primary suite includes a spa-inspired ensuite with a soaker tub, custom walk-in shower, and oversized walk-in closet. Downstairs offers a massive finished basement with a rec room, home gym, guest bedroom, and full bath ideal for entertaining or multi-generational living. Enjoy the durability of metal roofing and siding, efficient ductless heat pumps, an air exchanger, and a 24x26 attached garage. The $126/month HOA covers dock/boathouse maintenance, road care, snow removal, and more perfect for seasonal or year-round living. Book your private tour and discover peaceful waterfront living in pristine condition. (id:39198)
Property Details
Interior
Features
Basement Floor
Bedroom
11'9'' x 13'0''Exercise room
17'10'' x 16'6''Storage
8'6'' x 13'1''3pc Bathroom
6'0'' x 10'9''Property History
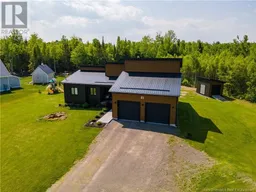 49
49
