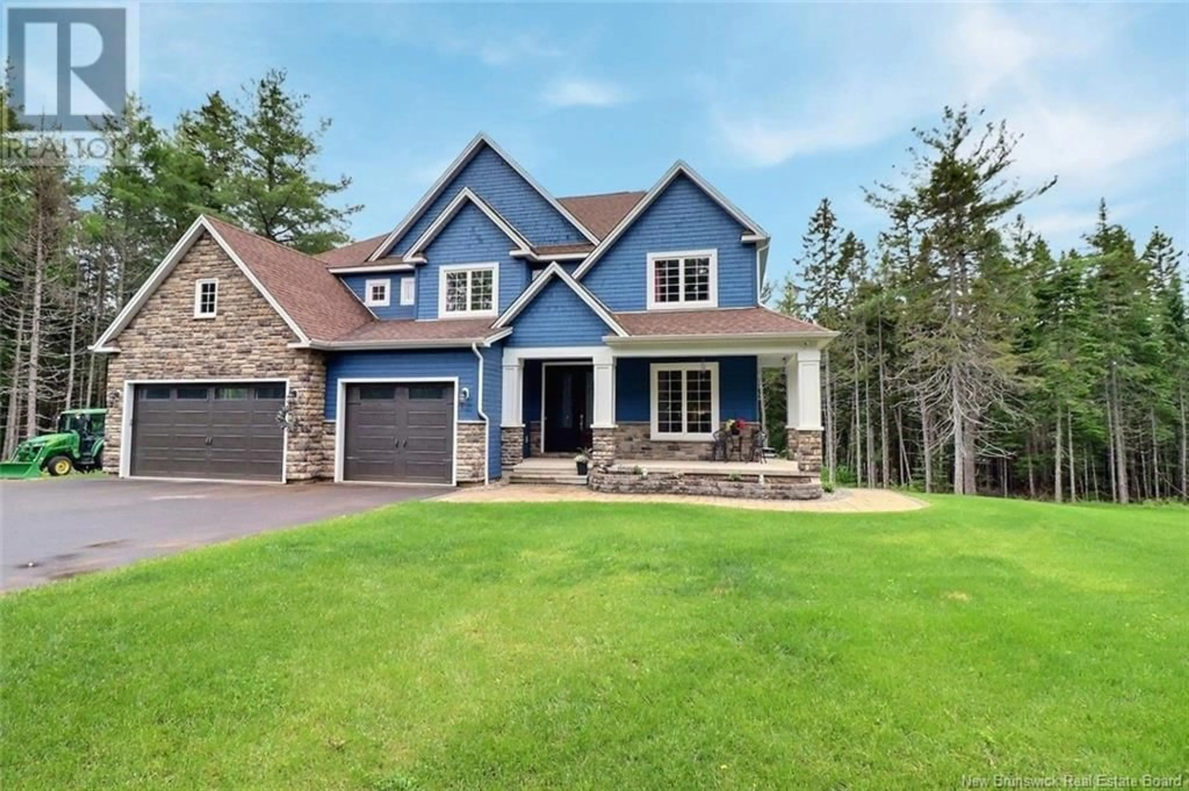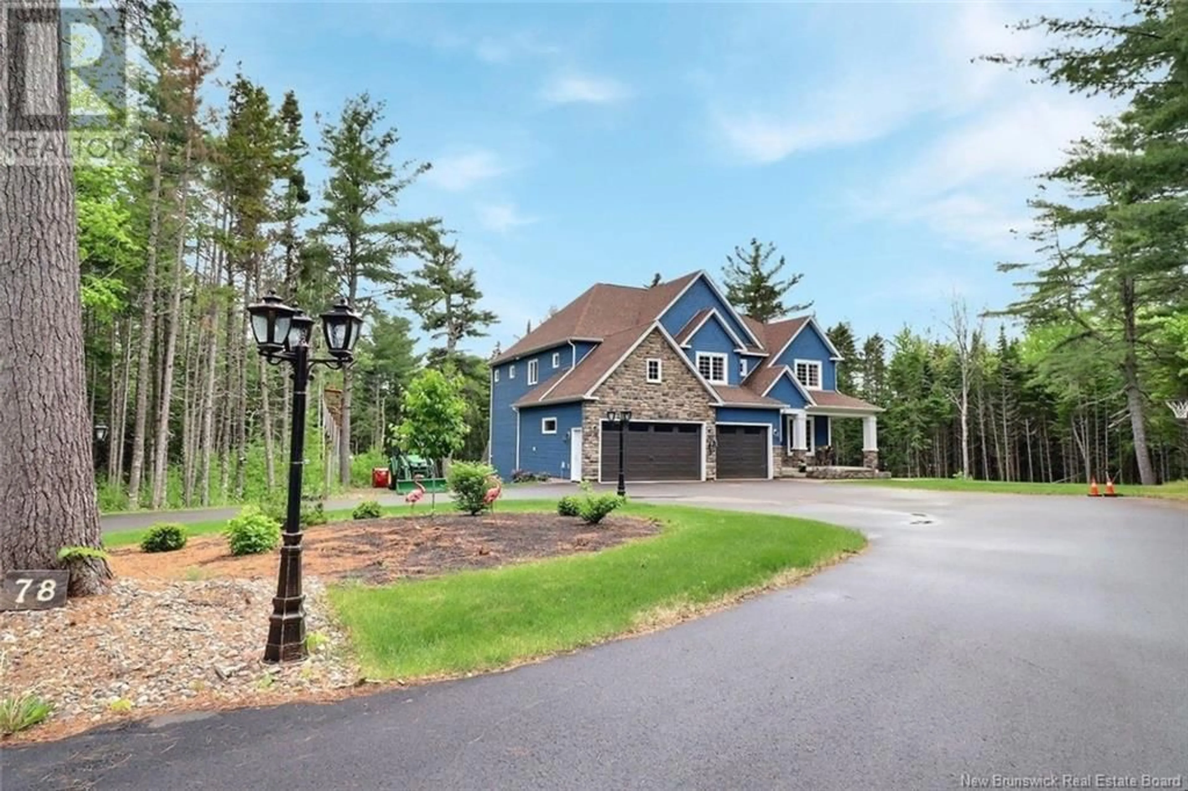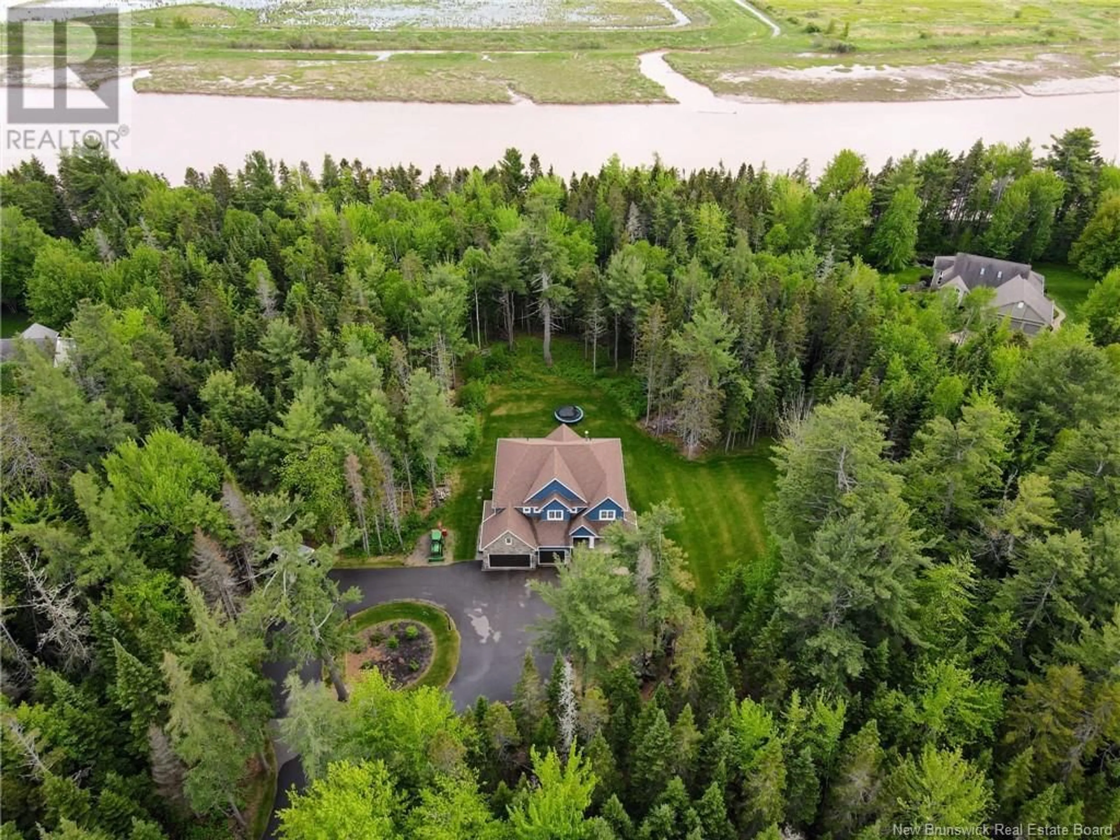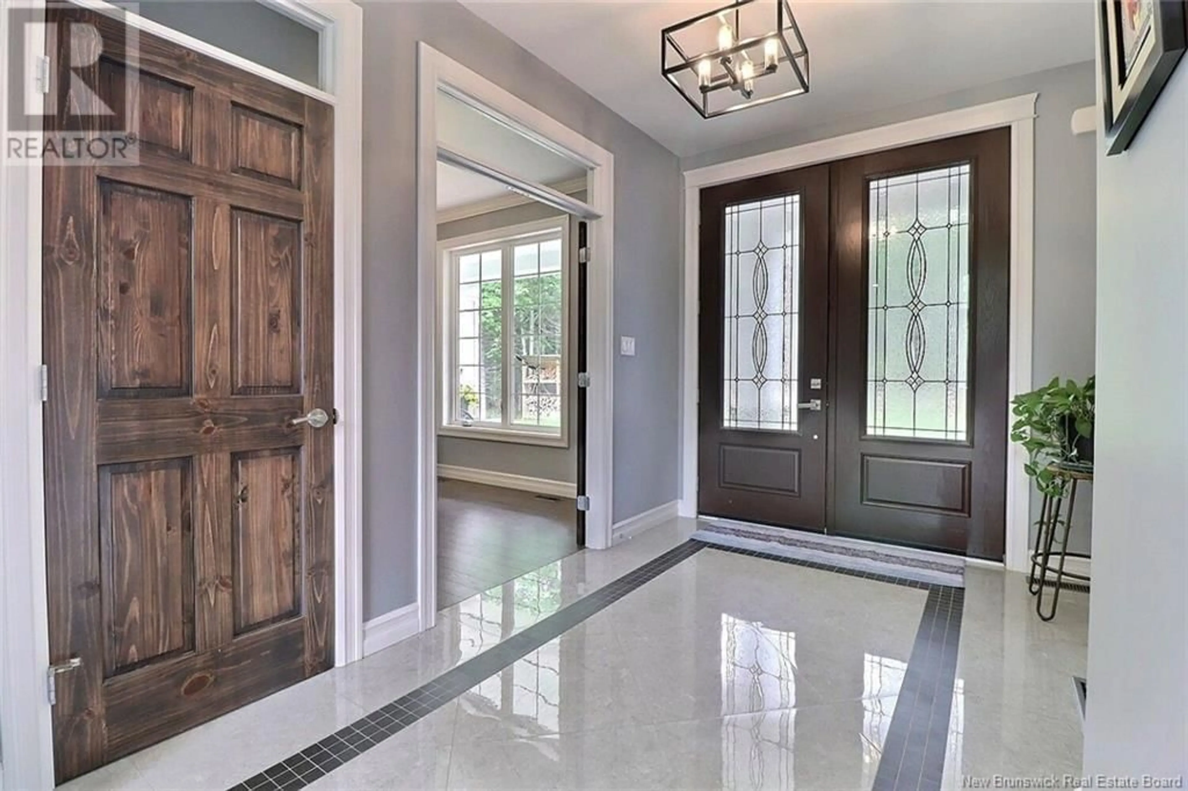78 OLD FOREST ROAD, Allison, New Brunswick E1G4V1
Contact us about this property
Highlights
Estimated ValueThis is the price Wahi expects this property to sell for.
The calculation is powered by our Instant Home Value Estimate, which uses current market and property price trends to estimate your home’s value with a 90% accuracy rate.Not available
Price/Sqft$301/sqft
Est. Mortgage$4,295/mo
Tax Amount ()$8,608/yr
Days On Market11 days
Description
WELCOME TO THIS GORGEOUS CRAFTSMAN STYLE, CLIMATE CONTROLLED, CUSTOM BUILT FOUR BEDROOM DREAM PROPERTY WITH A WALKOUT BASEMENT BUILT BY AWARD WINNING MARTELL HOMES.LOCATED MINUTES FROM THE CITY AND TUCKED AWAY ON A PRIVATE 4 ACRE TREED LOT BACKING ON TO THE RIVER.As soon as you enter the winding circular driveway you feel at home.Upon entering the foyer, you will find the private office and are greeted into the open concept design boasting floor to ceiling windows offering an abundance of natural light.The stunning living room is highlighted by a custom stone wood fireplace.Stylish kitchen is a chef's dream with a six burner propane stove, quartz countertops,pantry,and eating area offering access to the new back deck to enjoy the tranquility of this beautiful lot.Den,powder room and mudroom with access to triple car garage complete the main level.Ascend the hardwood stairs to the spacious upper level offering a breath taking primary suite featuring a walk in closet and luxurious ensuite.Two large bedrooms with walk in closets and 5 piece Jack & Jill bathroom,and a fourth bedroom with 3 piece ensuite.A hardwood staircase leads to the walk out lower level that is unspoiled and ready to be finished with room divisions and rough in for a bathroom. Nestled in natures embrace,this private and tranquil treed lot offers the perfect retreat,with a serene river right in your backyard.Just outside city limits for tax savings and minutes from French & English schools and all amenities. (id:39198)
Property Details
Interior
Features
Second level Floor
Laundry room
9'1'' x 8'0''3pc Ensuite bath
6'1'' x 10'10''5pc Bathroom
12'5'' x 5'8''Bedroom
13'7'' x 11'11''Property History
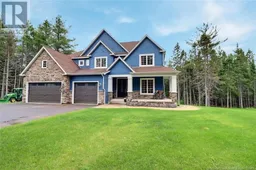 50
50
