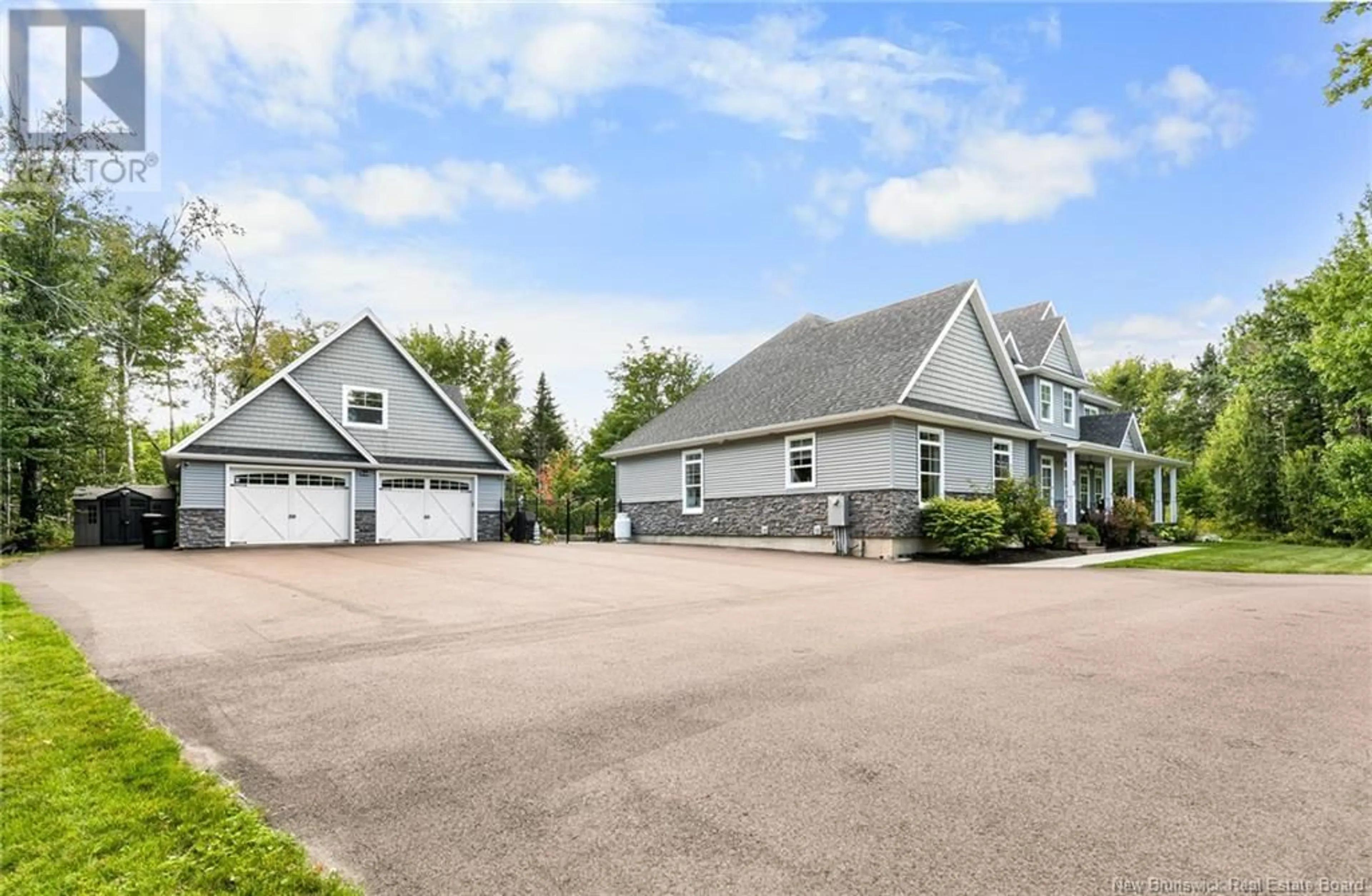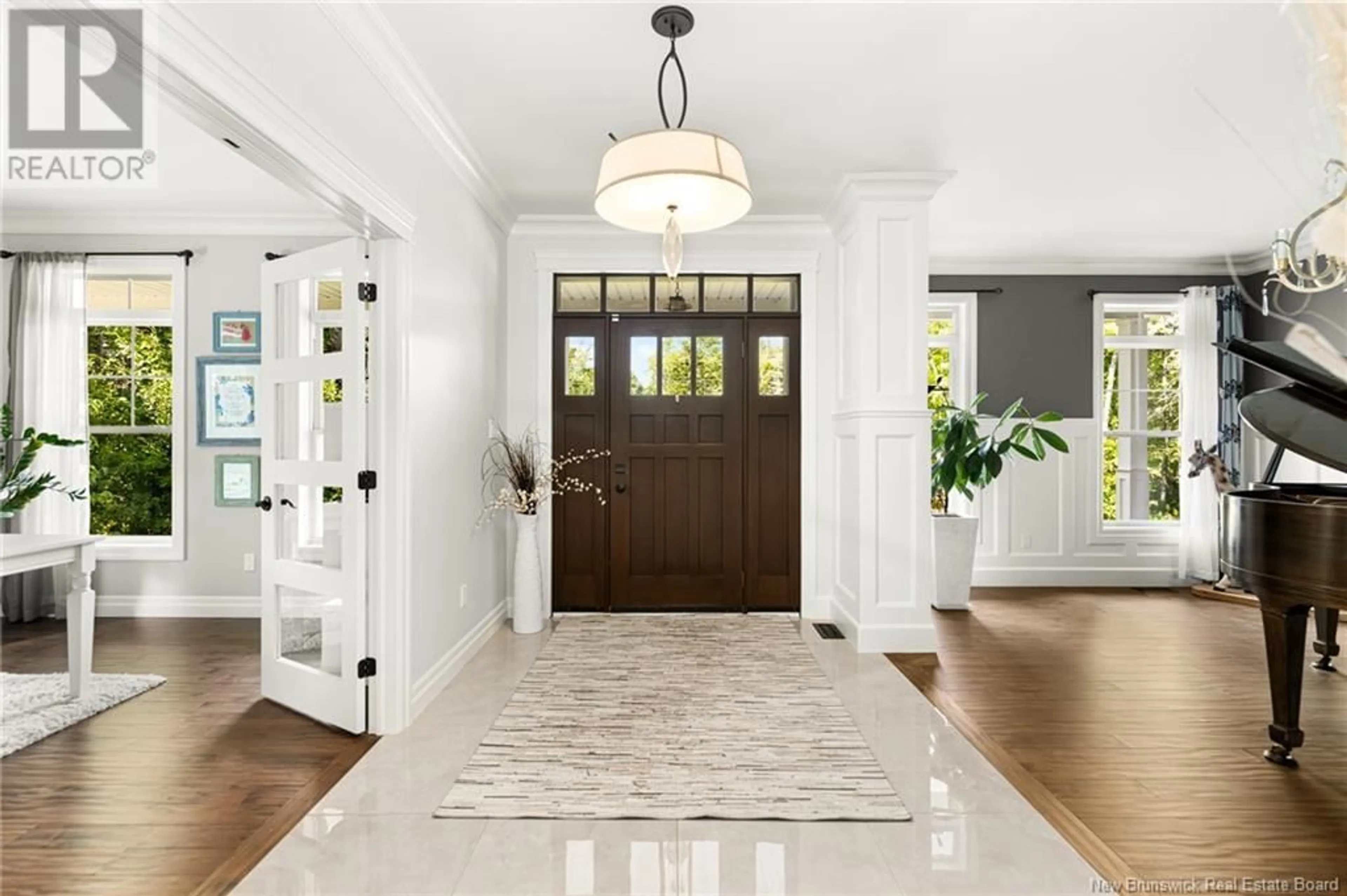77 VIA ROMA WAY, Irishtown, New Brunswick E1H2H8
Contact us about this property
Highlights
Estimated ValueThis is the price Wahi expects this property to sell for.
The calculation is powered by our Instant Home Value Estimate, which uses current market and property price trends to estimate your home’s value with a 90% accuracy rate.Not available
Price/Sqft$297/sqft
Est. Mortgage$5,153/mo
Tax Amount ()$11,039/yr
Days On Market5 days
Description
This exceptional custom home offers the perfect blend of country tranquility and urban convenience, located just minutes from the new Moncton High School. Featuring a spacious main floor with a formal dining room, office, living room, and a modern kitchen complete with stunning quartz countertops, walk-in pantry and an entertaining island. Located on the main floor you will also find a large one bedroom IN-LAW Suite with separate entrance. Upstairs, you'll find four generous bedrooms, including a luxurious primary suite with a 5-piece ensuite and walk-in closets, plus a convenient Jack and Jill bathroom. The fully finished basement adds even more living space with an additional bedroom, a family room, office and a rec room with a bar area. Bonus features: Detached double garage with HUGE loft space, Hot Tub, and a beautifully landscaped yard, Partially fenced in for your pets, makes this property truly stand out. Don't miss your chance to see itschedule a viewing today! (id:39198)
Property Details
Interior
Features
Basement Floor
Games room
18'8'' x 21'10''Family room
32'6'' x 23'11''Property History
 50
50




