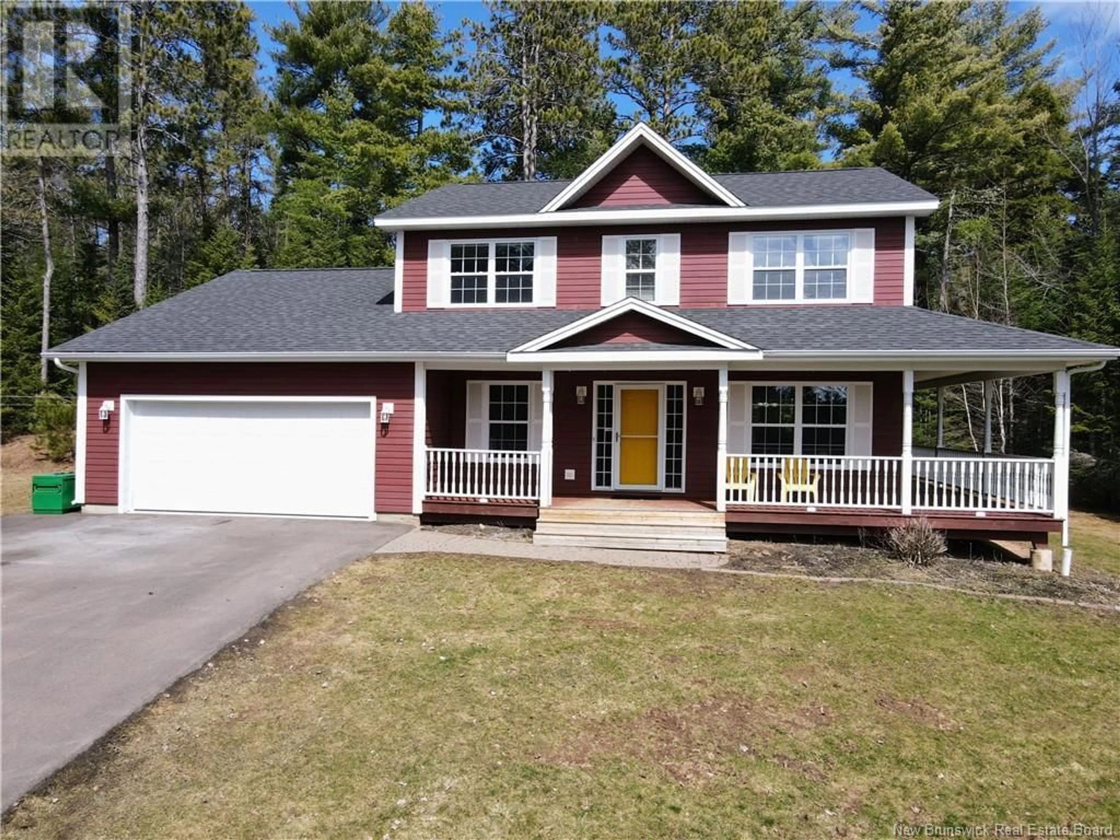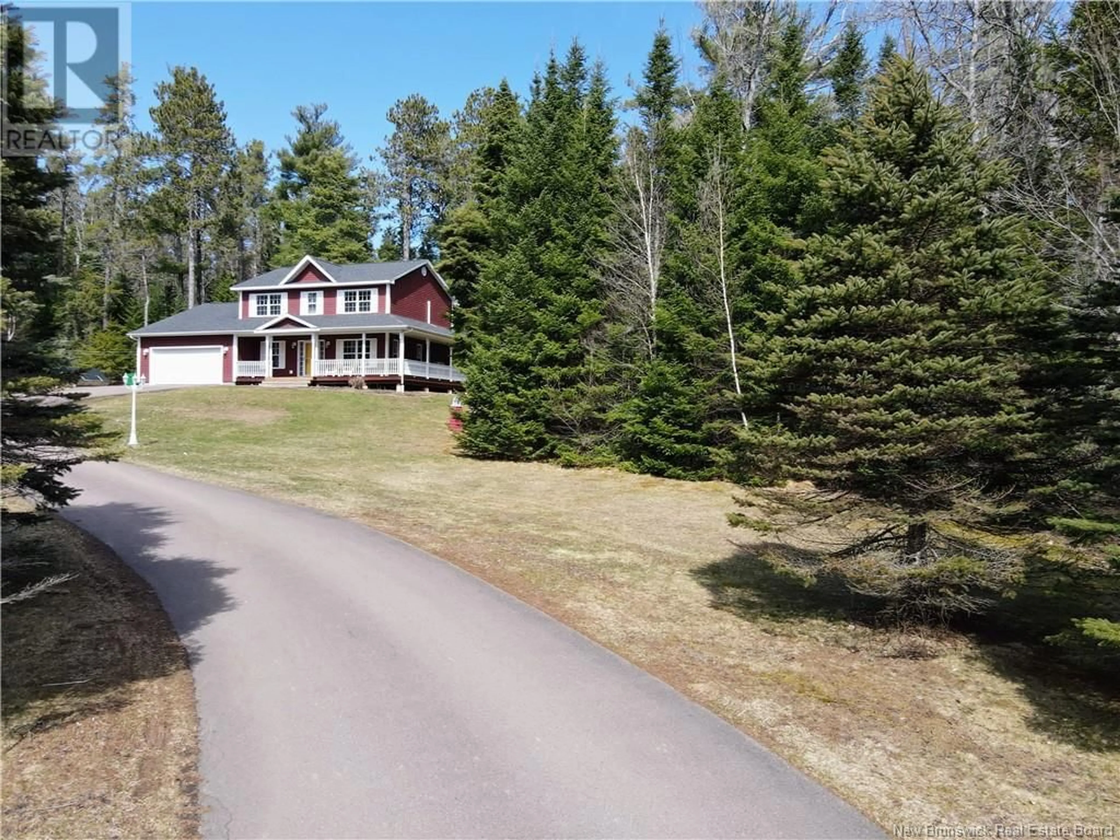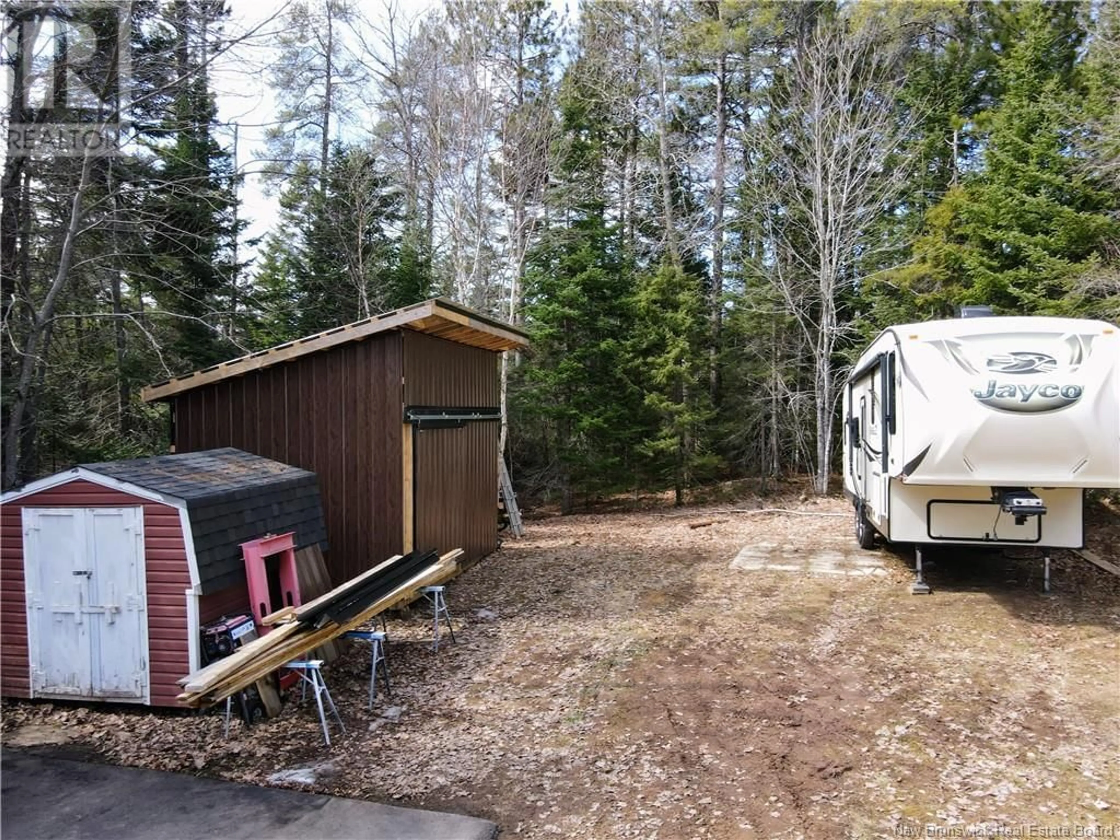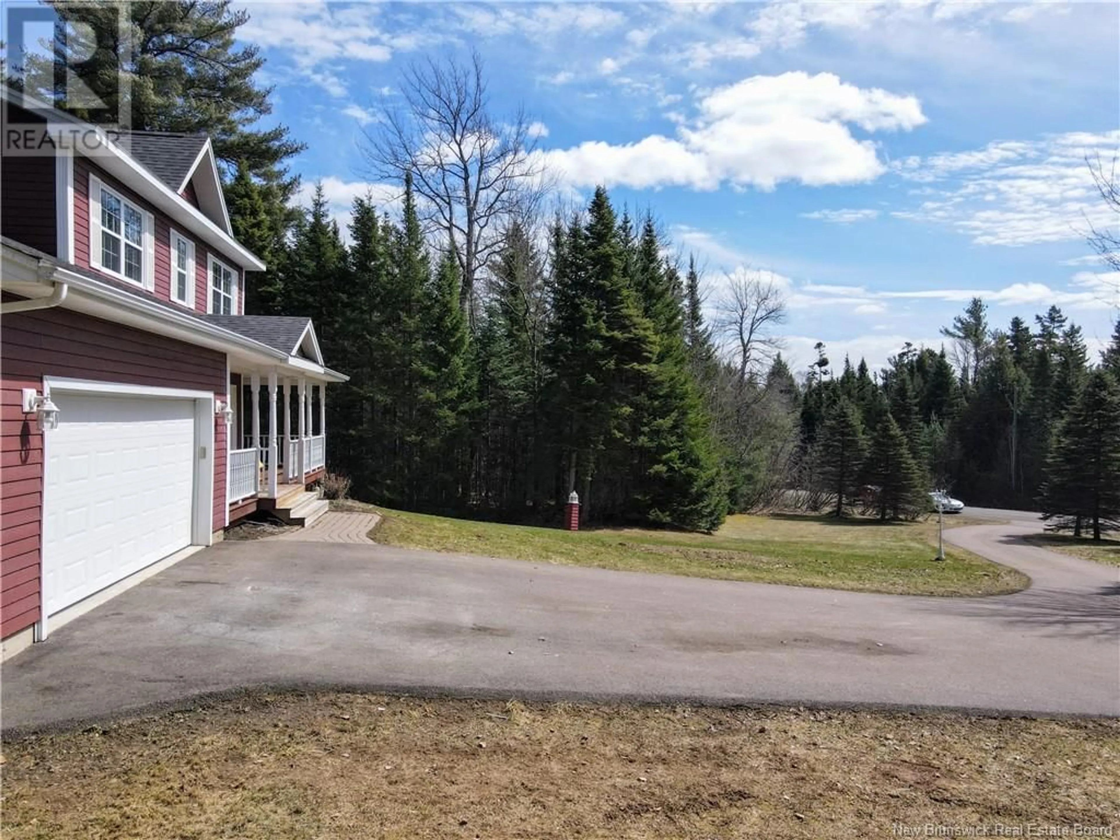77 OLD FOREST, Allison, New Brunswick E1G5H3
Contact us about this property
Highlights
Estimated ValueThis is the price Wahi expects this property to sell for.
The calculation is powered by our Instant Home Value Estimate, which uses current market and property price trends to estimate your home’s value with a 90% accuracy rate.Not available
Price/Sqft$318/sqft
Est. Mortgage$2,959/mo
Tax Amount ()$5,111/yr
Days On Market12 days
Description
Incredible private subdivision just passed Moncton city limits. Looking for the privacy within your own yard and just minutes from all amenities? Here it is. Find this beautiful 2.2 acres surrounded by trees and walking trails right out your back door. Perched at the top of the property is this inviting family home with wrap around covered verandah, double attached garage and large storage shed to hide all your trail toys. Inside checks all the boxes with a much needed mudroom/laundry coming in from the garage and a 1/2 bath for convenience. The front door welcomes you in to a bright foyer area, front formal livingroom opening up to a back separate dining area and circling around to an open concept Kitchen/main floor family room. The kitchen offer ample cabinetry/counter space and showcases a center island for prep area or gathering spot. Off the kitchen is a 3 season sunroom which welcomes the indoor entertainment out to the back. Lounge around the main floor family room with the ambiance of the propane fireplace. Upstairs is very spacious with 2 great sized bedrooms, main bath and Large primary bedroom with walk in closet and 3 pc ensuite. Downstairs is ready for your finishing touches offering potential for games room/gym, family room, future bedroom area and plumbed for a full Bath. Separate utility room has plenty of space for all your storage needs. A showcase feature is the stairway back up to the attached garage. Separate entry entertains future potential. View Today (id:39198)
Property Details
Interior
Features
Second level Floor
Other
Primary Bedroom
18'11'' x 11'7''4pc Bathroom
7'7'' x 7'9''Bedroom
12' x 15'3''Property History
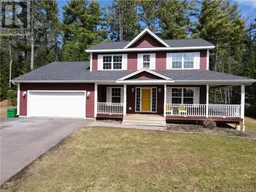 49
49
