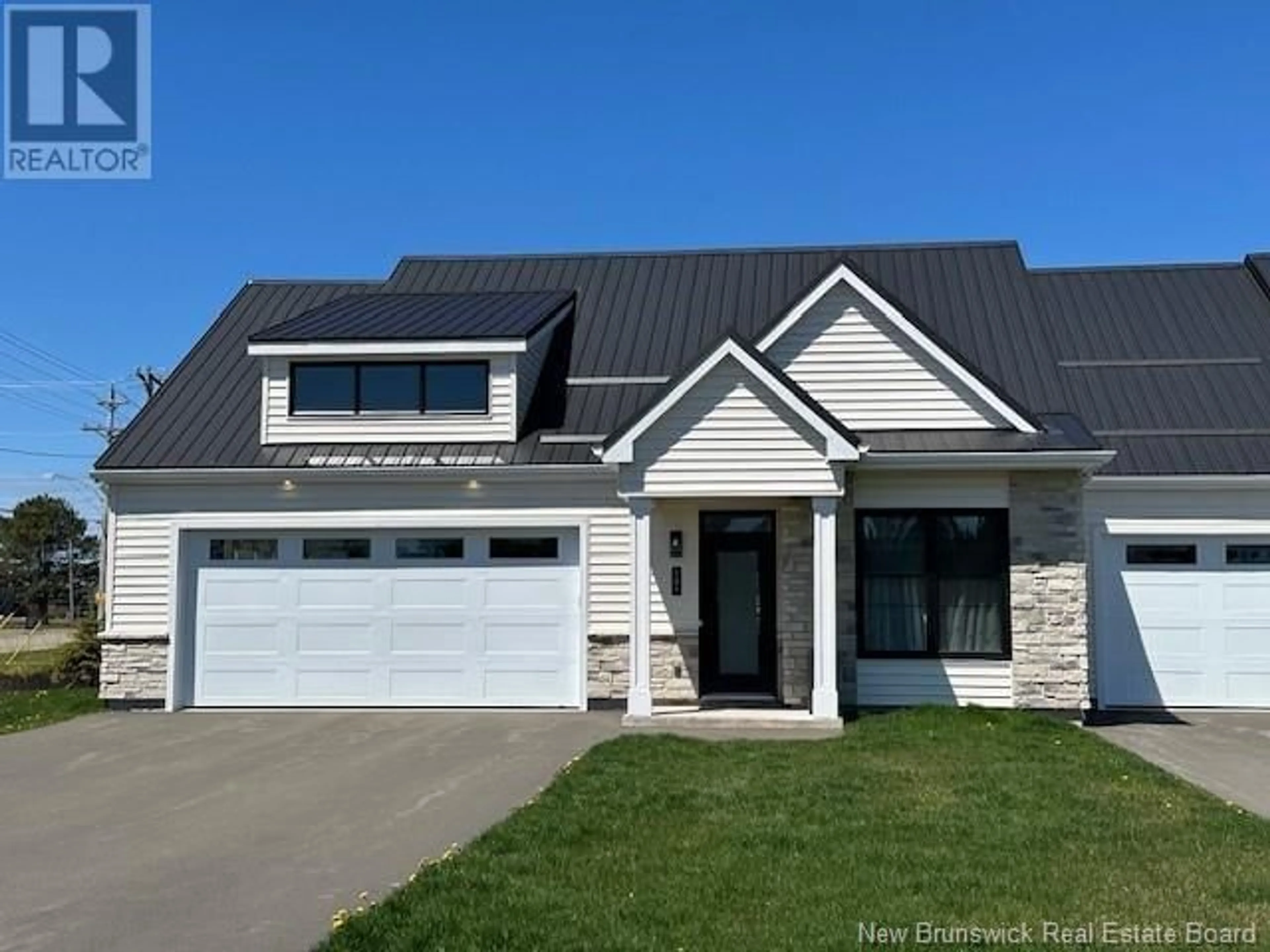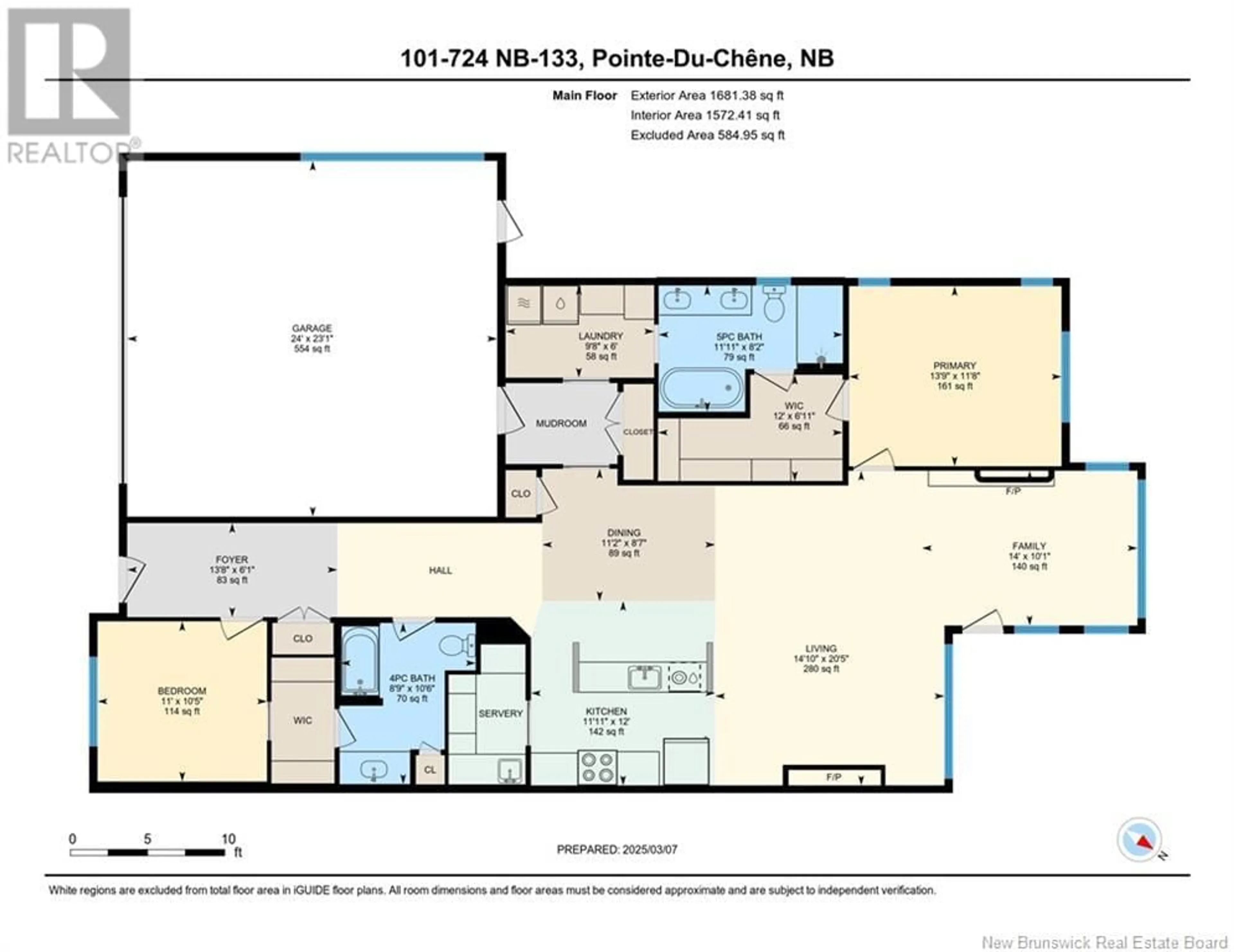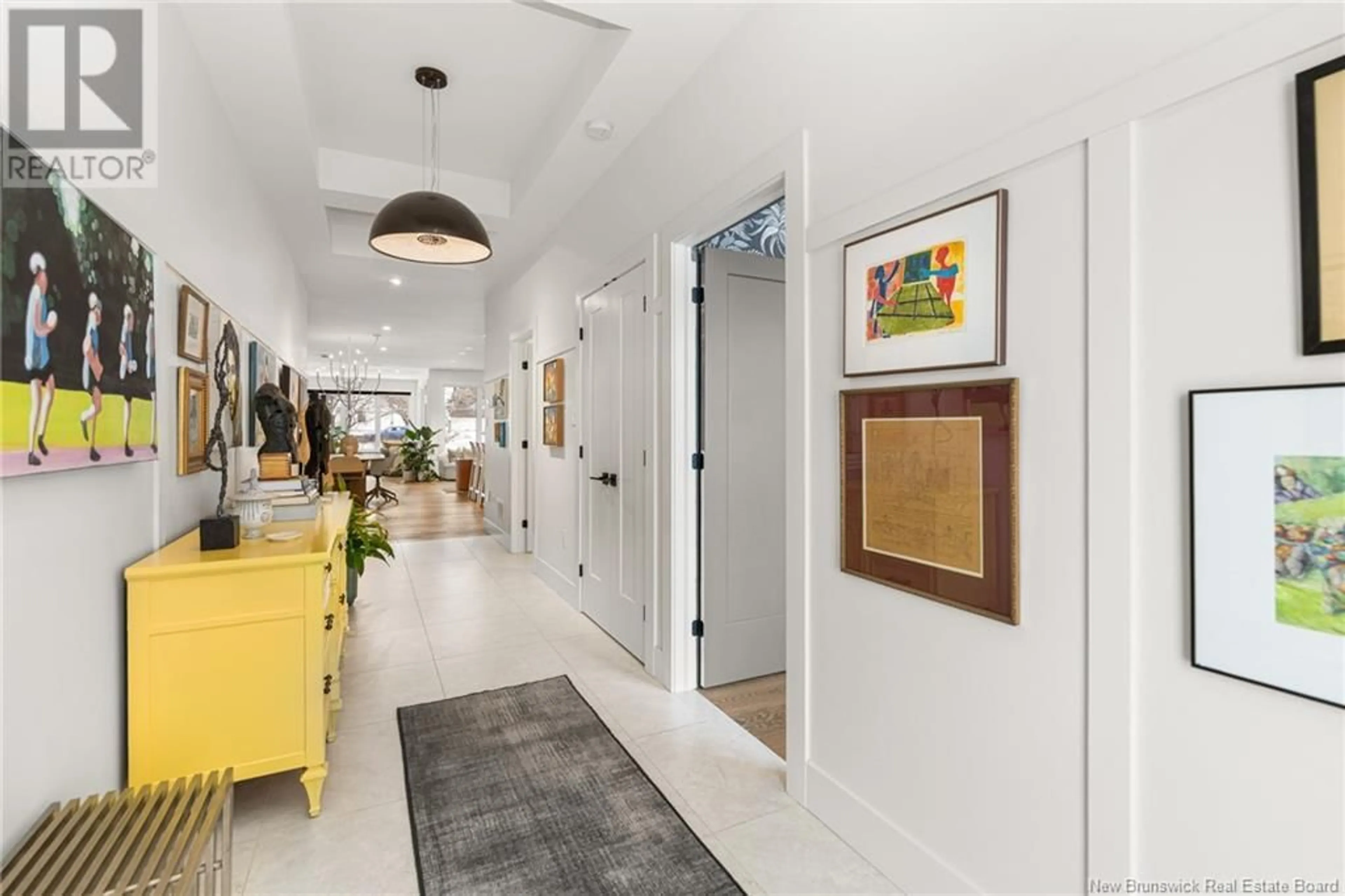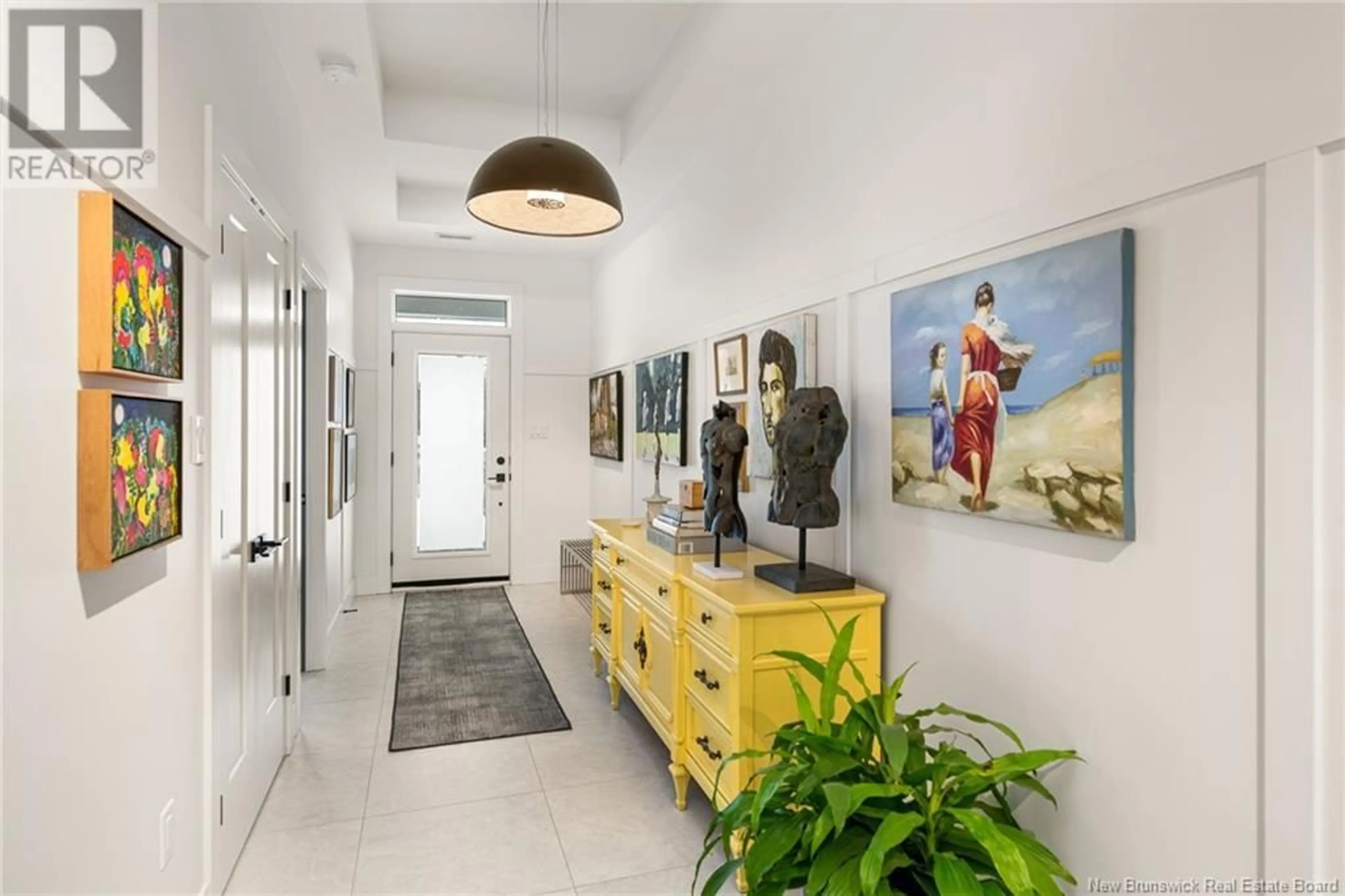724 Route 133 Route Unit# 101, Shediac, New Brunswick E4P5A3
Contact us about this property
Highlights
Estimated ValueThis is the price Wahi expects this property to sell for.
The calculation is powered by our Instant Home Value Estimate, which uses current market and property price trends to estimate your home’s value with a 90% accuracy rate.Not available
Price/Sqft$324/sqft
Est. Mortgage$2,319/mo
Maintenance fees$450/mo
Tax Amount ()-
Days On Market8 days
Description
Luxury Townhome 2 Bedrooms,2 Baths Double Garage. Experience elegance and modern comfort in this beautifully designed end-unit townhome, offering southern and western exposure for abundant natural light. From the grand foyer with a soaring 10-foot tray ceiling, you'll be captivated by the exceptional craftsmanship and high-end finishes throughout. Designed for effortless living and entertaining, the open-concept layout features a gourmet kitchen with a spacious island, custom Wildwood cabinetry, quartz countertops, and a stunning chevron-pattern marble backsplash with white oak floating shelves. A walk-in pantry with an additional sink adds both style and convenience. The kitchen flows seamlessly into the dining area and an inviting living room, which opens onto a private covered terraceenhanced by an additional 450 SQFT patio, perfect for enjoying breathtaking sunsets, warm summer evenings. Primary & Secondary Suites for Ultimate Comfort Primary suite: A luxurious retreat featuring a tray ceiling, oversized walk-in closet with custom built-ins, and a spa-inspired ensuite with a deep soaking tub, double vanity, glass-enclosed tile shower, and in-floor heating. Spacious second bedroom: Offers a large walk-in closet with a walk-through to a private 4-piece ensuite, making it ideal for guests or family. Enjoy hassle-free living with landscaping, snow removal, and exterior maintenance included. Conveniently located just minutes from the beach and all the amenities of Shediac. (id:39198)
Property Details
Interior
Features
Main level Floor
Bedroom
11' x 10'5''5pc Bathroom
11'11'' x 8'2''Foyer
23'8'' x 6'1''Primary Bedroom
13'9'' x 11'8''Condo Details
Inclusions
Property History
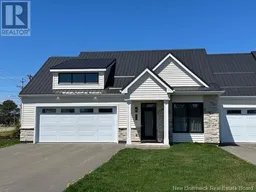 41
41
