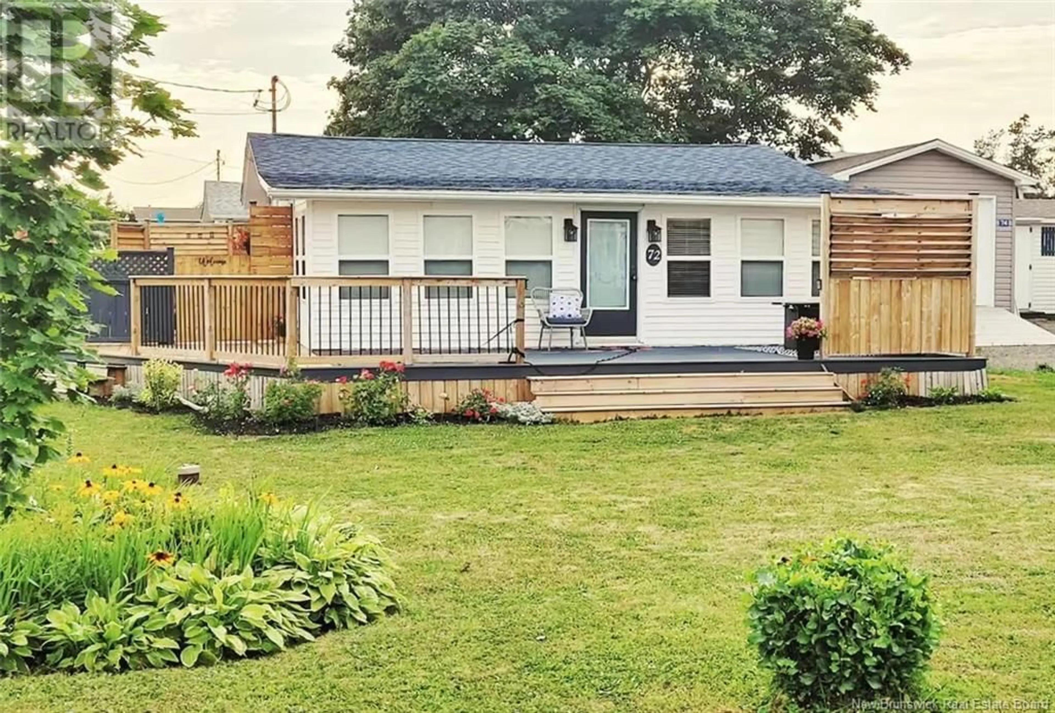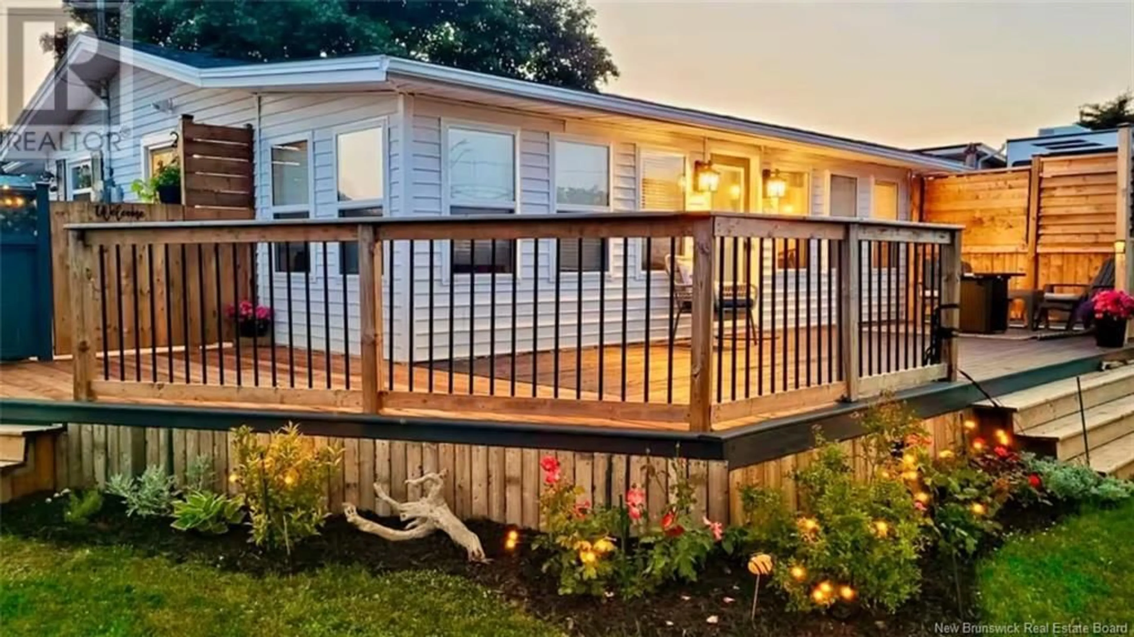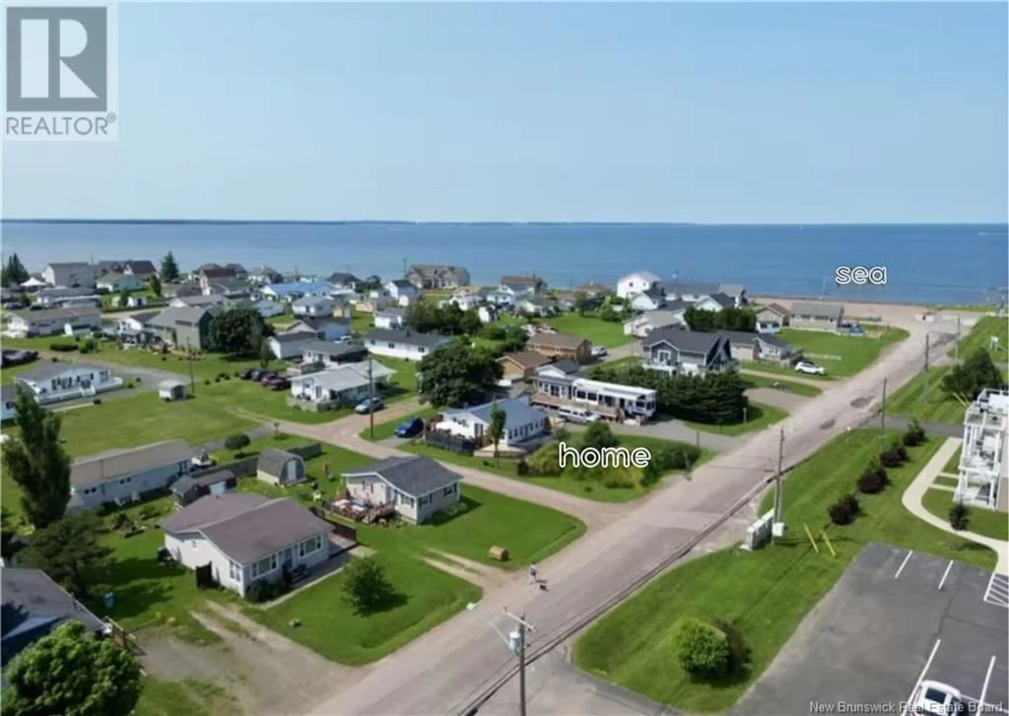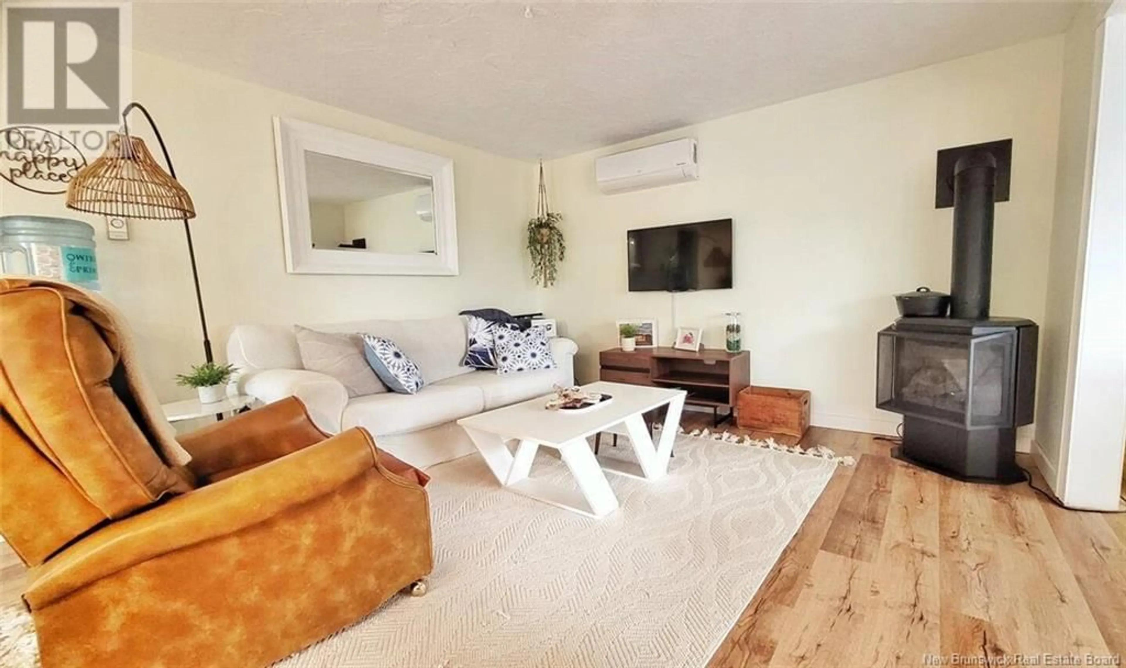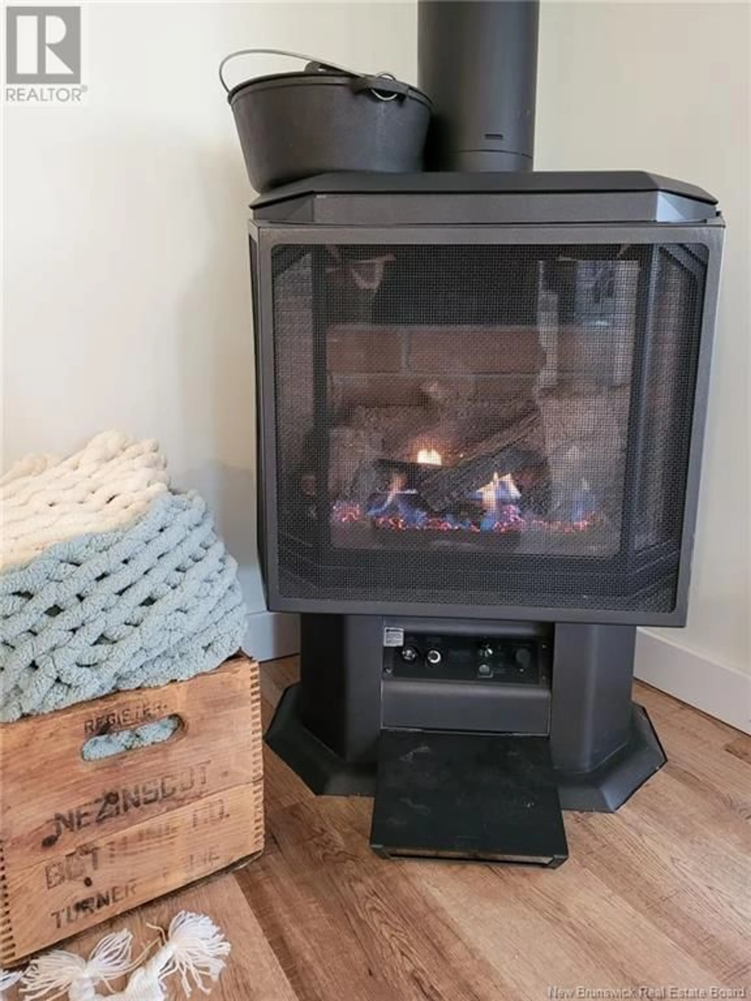72 CAP BIMET BOULEVARD, Grand-Barachois, New Brunswick E4P6Y1
Contact us about this property
Highlights
Estimated ValueThis is the price Wahi expects this property to sell for.
The calculation is powered by our Instant Home Value Estimate, which uses current market and property price trends to estimate your home’s value with a 90% accuracy rate.Not available
Price/Sqft$346/sqft
Est. Mortgage$1,288/mo
Tax Amount ()$2,541/yr
Days On Market41 days
Description
Welcome to this charming, turn-key home/cottage in beautiful Grand-Barachois, just minutes from the beach! This property is the perfect mix of comfort, style, and coastal charm. Nestled on a beautifully landscaped corner lot, the home features an incredible wrap-around deckideal for entertaining or simply relaxing in the sun with full privacy thanks to newly added panels. Step inside to a cozy, generously sized living room with a Wi-Fi-connected mini split, allowing you to control the temperature from anywhere. The heart of the home is a brand-new, fully renovated kitchen, complete with modern appliances, ample cupboard and counter space, a newly added pantry, and patio doors leading right to the deck. Extra perks include updated electrical, new USB, and standard outlets for convenience. The open dining area offers flexibility, with one end currently serving as a functional office space. Two good-sized bedrooms and a fully updated 4-piece bathroom with laundry complete the home. Other recent upgrades include: a UV water filter, updated electrical, all-new flooring throughout, a new roof (Fall 2024 with 7-year warranty), added attic insulation, spray foam insulation around the crawl space, and a new driveway in the back. Dont miss this rare opportunity to own a move-in-ready home/cottage just steps from the shore. Whether you're looking for a seasonal escape or year-round living, this one checks all the boxes! (id:39198)
Property Details
Interior
Features
Main level Floor
Living room
11'0'' x 12'0''Enclosed porch
25'5'' x 7'0''4pc Bathroom
16'0'' x 5'0''Bedroom
7'9'' x 8'0''Property History
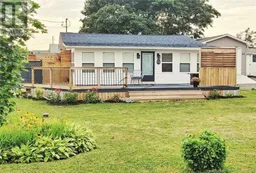 25
25
