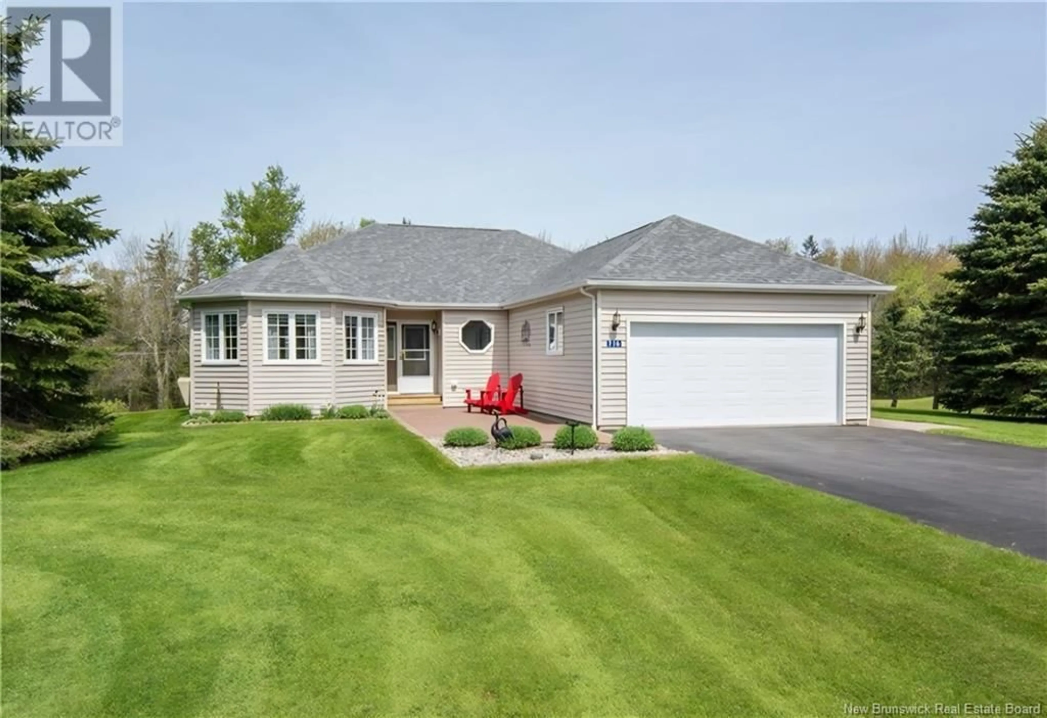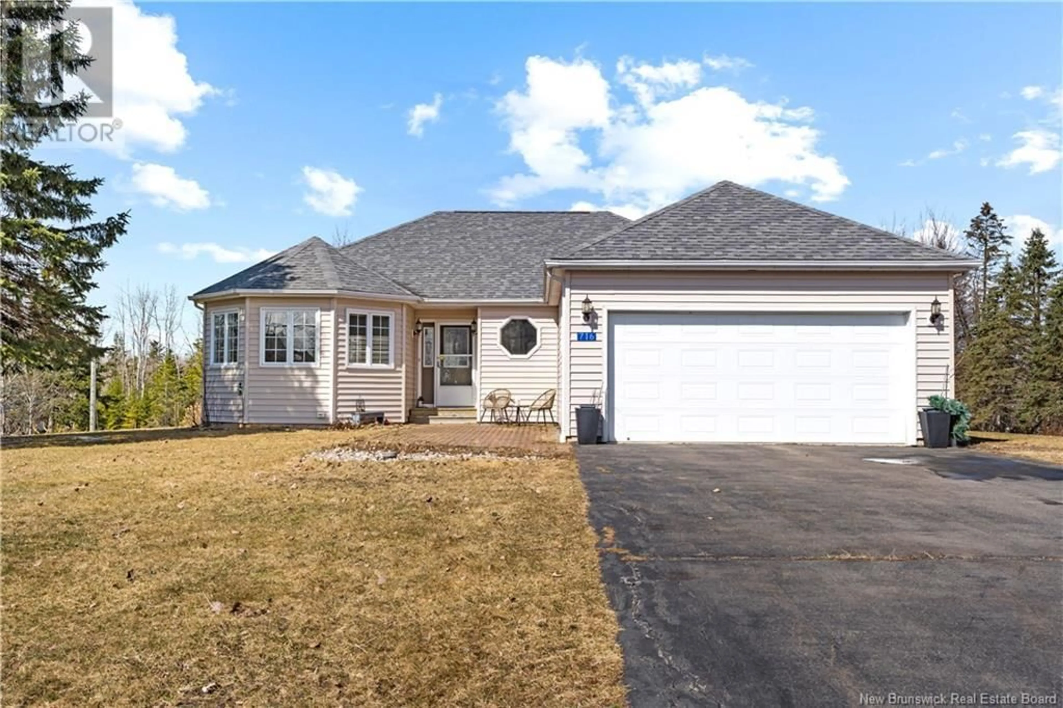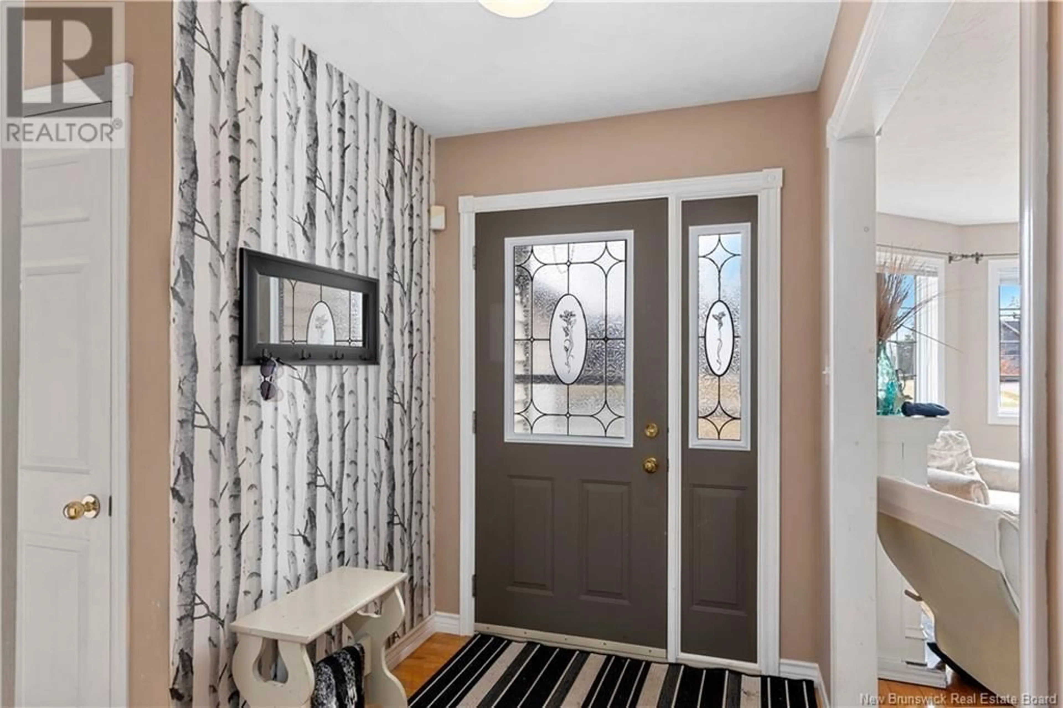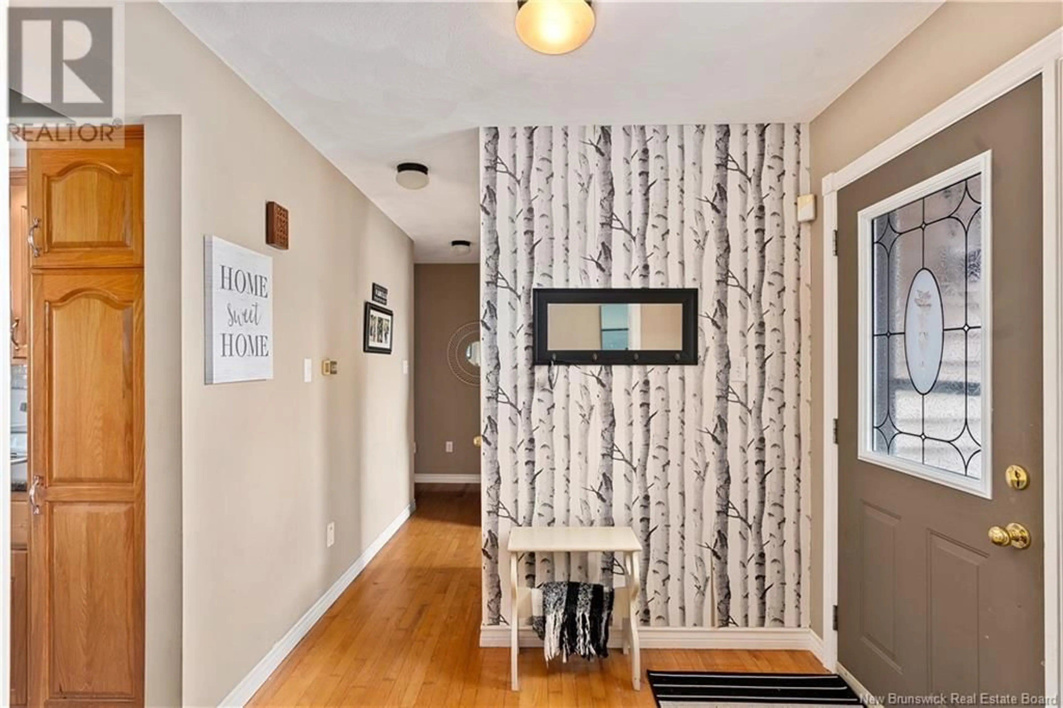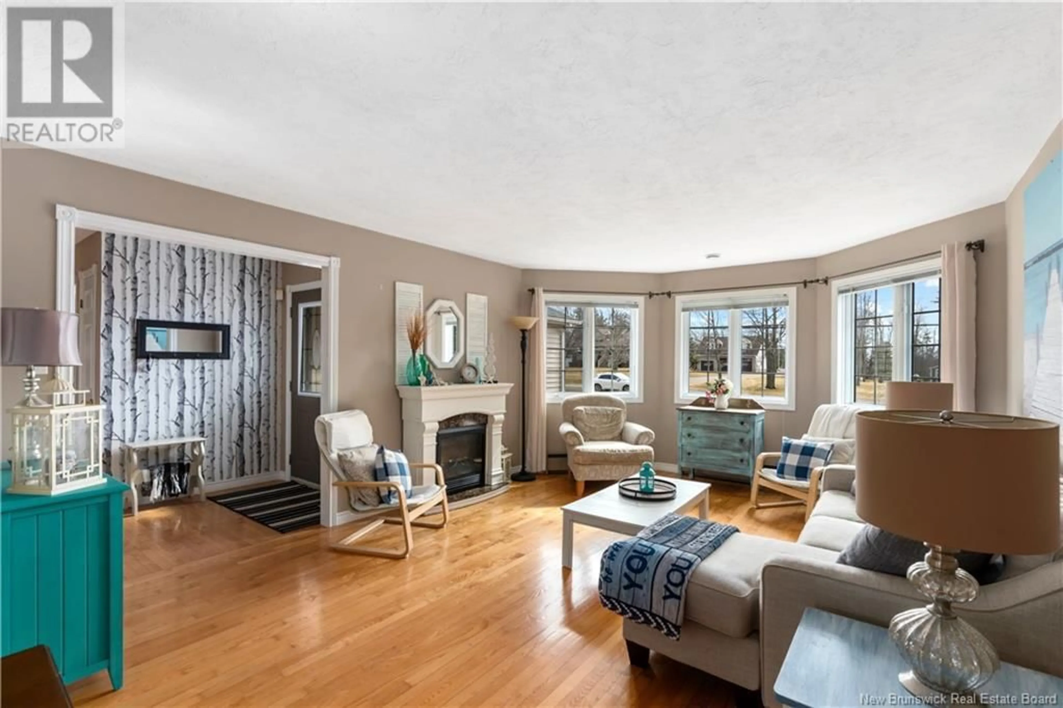716 SAINT ANDRE ROAD, Saint-Andre-LeBlanc, New Brunswick E4P6E7
Contact us about this property
Highlights
Estimated ValueThis is the price Wahi expects this property to sell for.
The calculation is powered by our Instant Home Value Estimate, which uses current market and property price trends to estimate your home’s value with a 90% accuracy rate.Not available
Price/Sqft$253/sqft
Est. Mortgage$1,696/mo
Tax Amount ()$2,661/yr
Days On Market28 days
Description
Come take a look at this one of a kind custom built home. This spacious 3 bedroom (+ 1 Non-conforming bedroom) family home, sitting on over an acre has all the space you need, including an attached and detached garage giving you ample storage space. Walking into the front door you have a spacious entryway that leads you to the open living room, dining room combo, featuring south facing bay windows for tons of natural light. Making your way around into the eat in kitchen, you will also find a breakfast nook and doors leading onto a covered patio to sit and enjoy your morning coffee, overlooking your big private backyard. From the Kitchen you have Sliding pocket doors that open up to a versatile space that could be used as a bedroom, an office or a den. The Primary bedroom features a large walk in closet, an ensuite bathroom, as well as a vanity for added conveniency. The main floor is completed by a 3rd bedroom, a 4 piece bathroom and a laundry room/mudroom that lead you to the basement, as well as the 22X20 garage. Down in the basement you have a wide open family room with custom built bar, a storage area as well as a large non conforming bedroom. The property is also equipped with mini split heat pump and generator hookup+panel. book your private viewing today! (id:39198)
Property Details
Interior
Features
Unknown Floor
Cold room
Property History
 48
48
