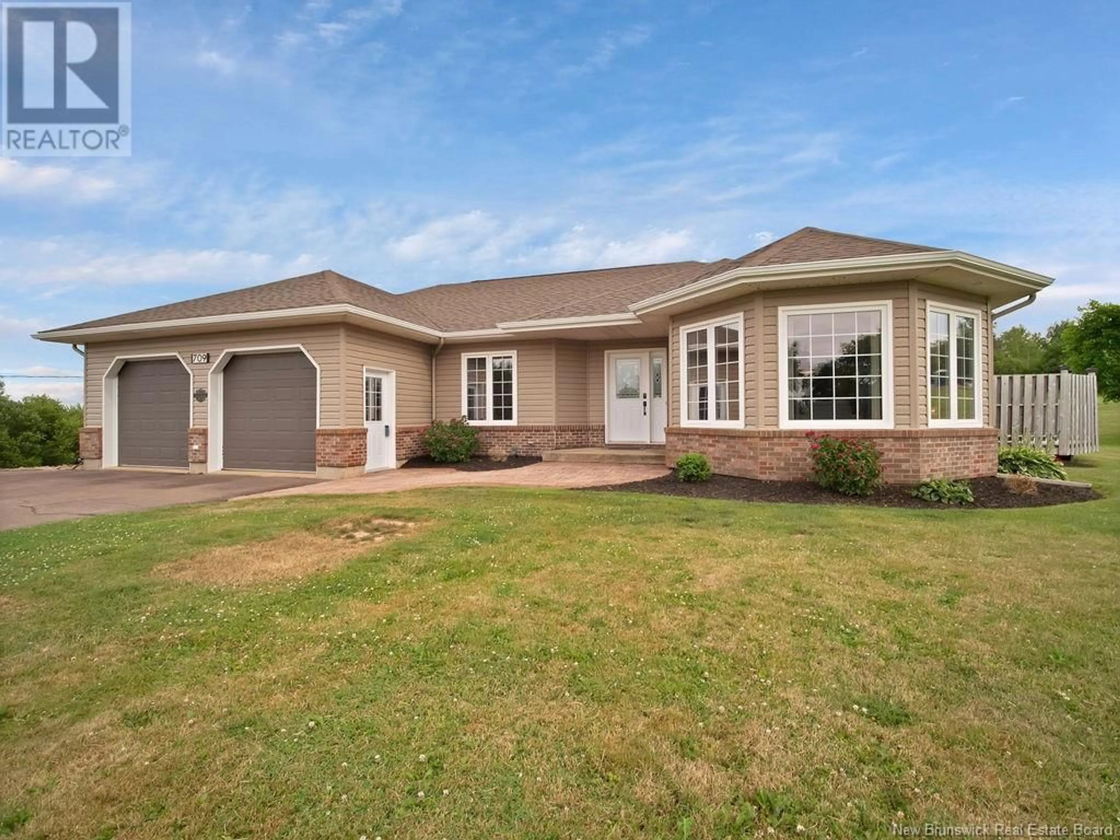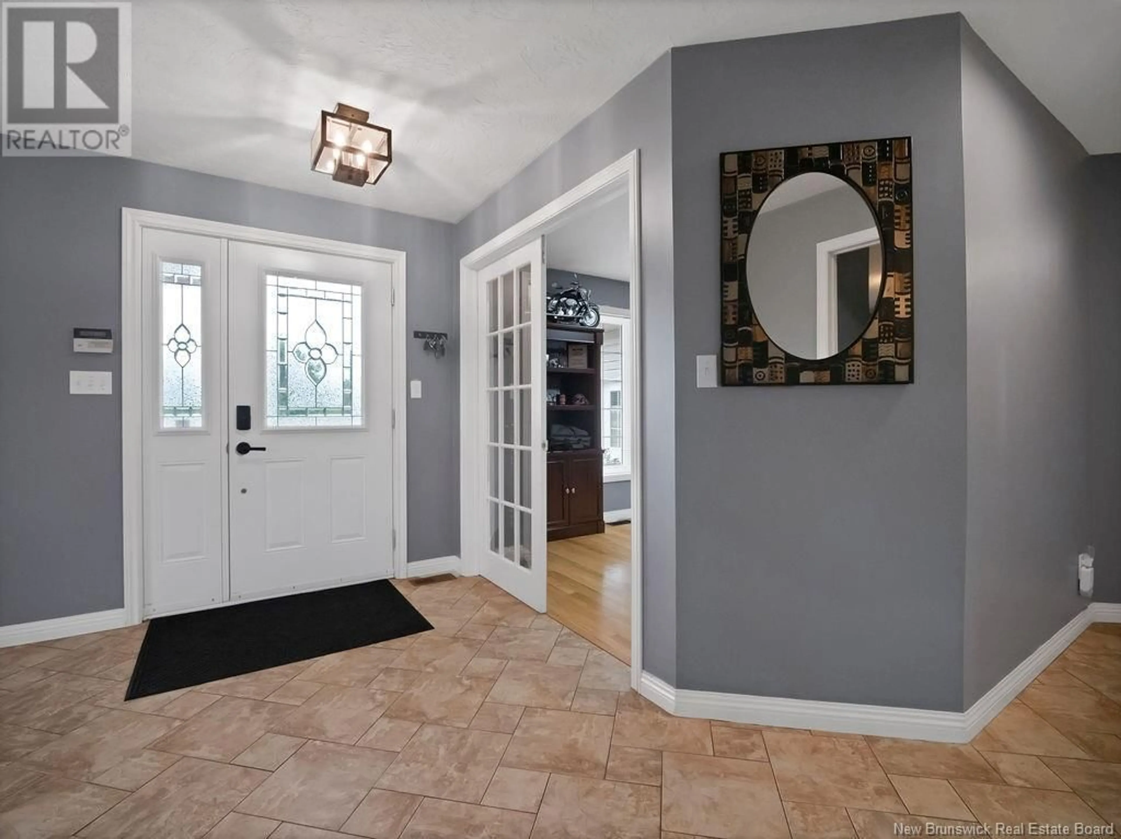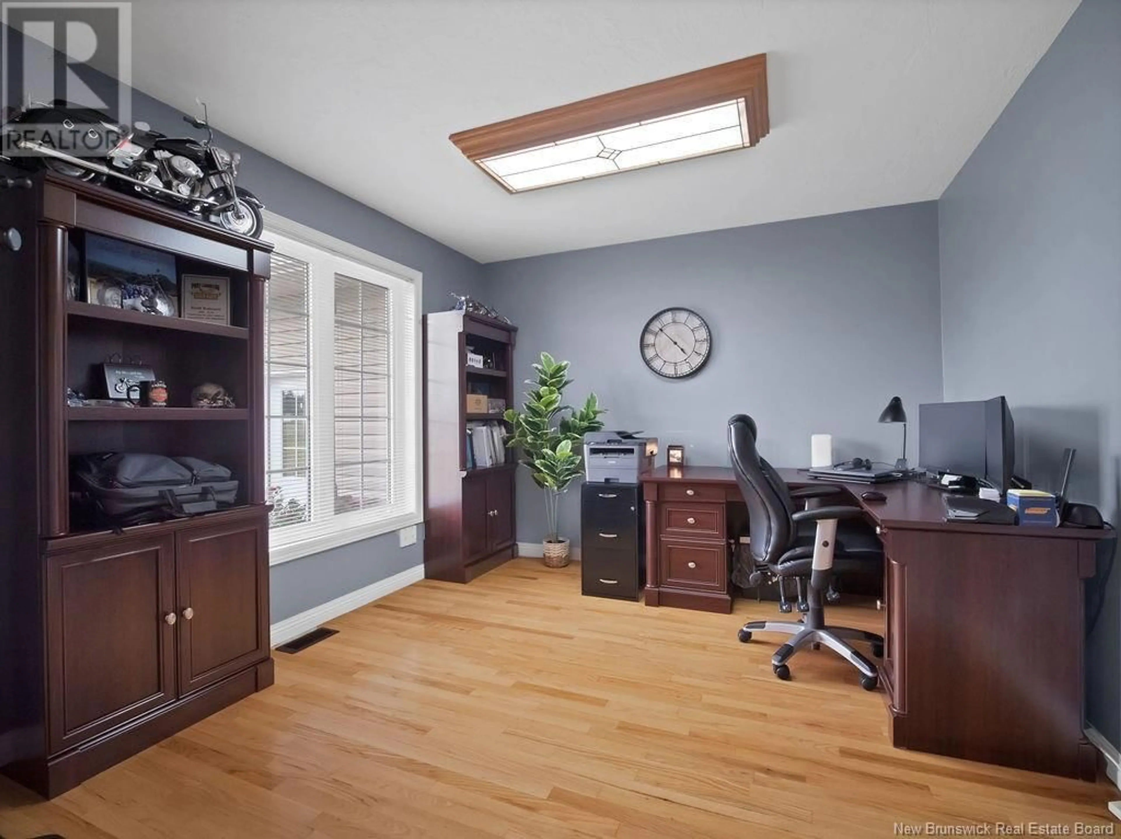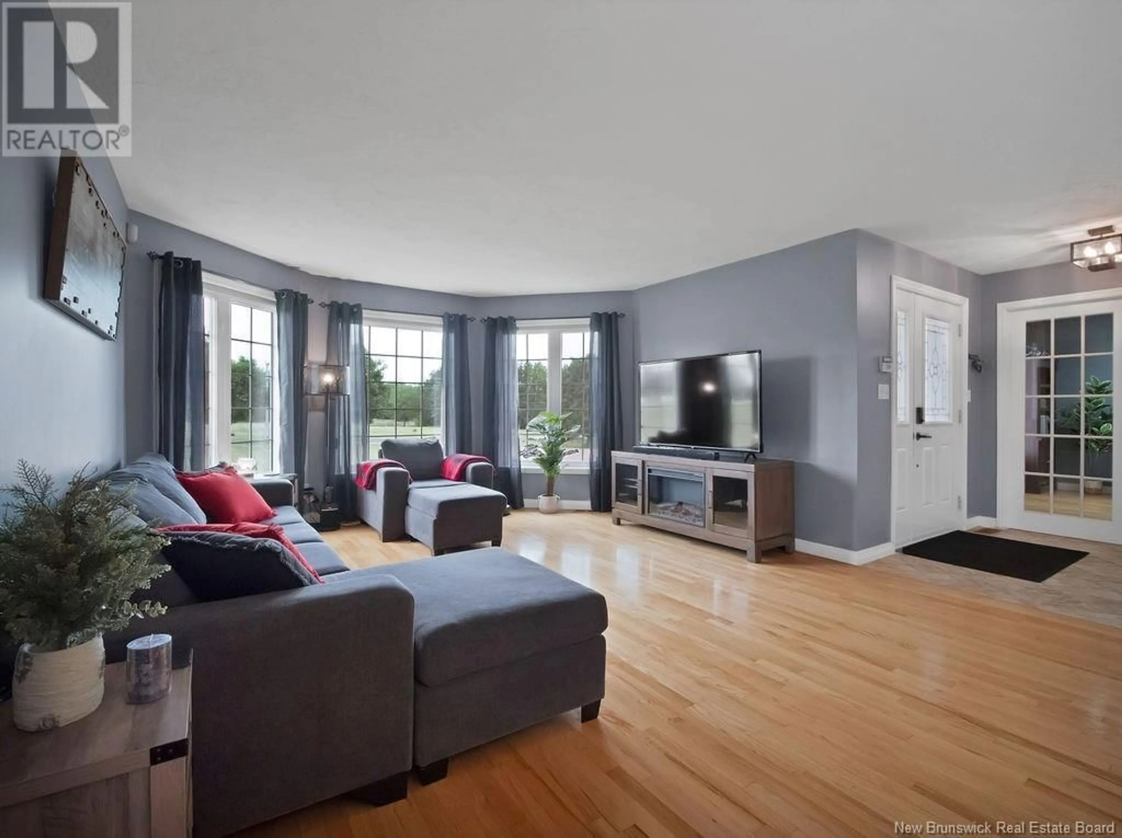709 ROUTE 945 ROUTE, Cormier Village, New Brunswick E4P4Y3
Contact us about this property
Highlights
Estimated valueThis is the price Wahi expects this property to sell for.
The calculation is powered by our Instant Home Value Estimate, which uses current market and property price trends to estimate your home’s value with a 90% accuracy rate.Not available
Price/Sqft$239/sqft
Monthly cost
Open Calculator
Description
Private 5-Bedroom Bungalow on Nearly 9 Acres with Pond, Brook & Backyard Oasis Between Shediac & Cap-Pelé! Dreaming of a peaceful country setting with space to roam? This 5-bedroom bungalow on 8.79 acres delivers privacy and convenience, perfectly located between Shediac and Cap-Pelé with quick highway access to Moncton. Step into a welcoming foyer that opens to a bright, open-concept layout. The sun-filled living area includes a functional kitchen, cozy living room, and dining space with patio doors leading to a large back deckgreat for relaxing or entertaining. Cool off in the new above-ground pool or explore your scenic backyard complete with pond and brook. Nature lovers will feel right at home. The main floor features three bedrooms, a full 4-piece bath, and a flex space for a den or home office. The renovated lower level adds two more bedrooms, a spacious family room, and a modern bathroom with walk-in shower. The walk-out basement provides direct access to your outdoor space. Stay comfortable with a geothermal heat pump, and rest easy with a propane generator for backup power. A double attached garage, paved driveway, and concrete storage space under the garage complete the package. Nearby amenities include a community centre with a playground, tennis courts, and ATV trail accessoffering the perfect blend of recreation and rural living. Opportunities like this dont come oftenschedule your showing today! (id:39198)
Property Details
Interior
Features
Basement Floor
Utility room
18'0'' x 7'4''Cold room
22'7'' x 20'5''Family room
14'5'' x 13'2''Bedroom
18'8'' x 11'5''Exterior
Features
Property History
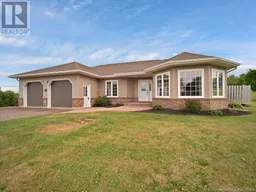 50
50
