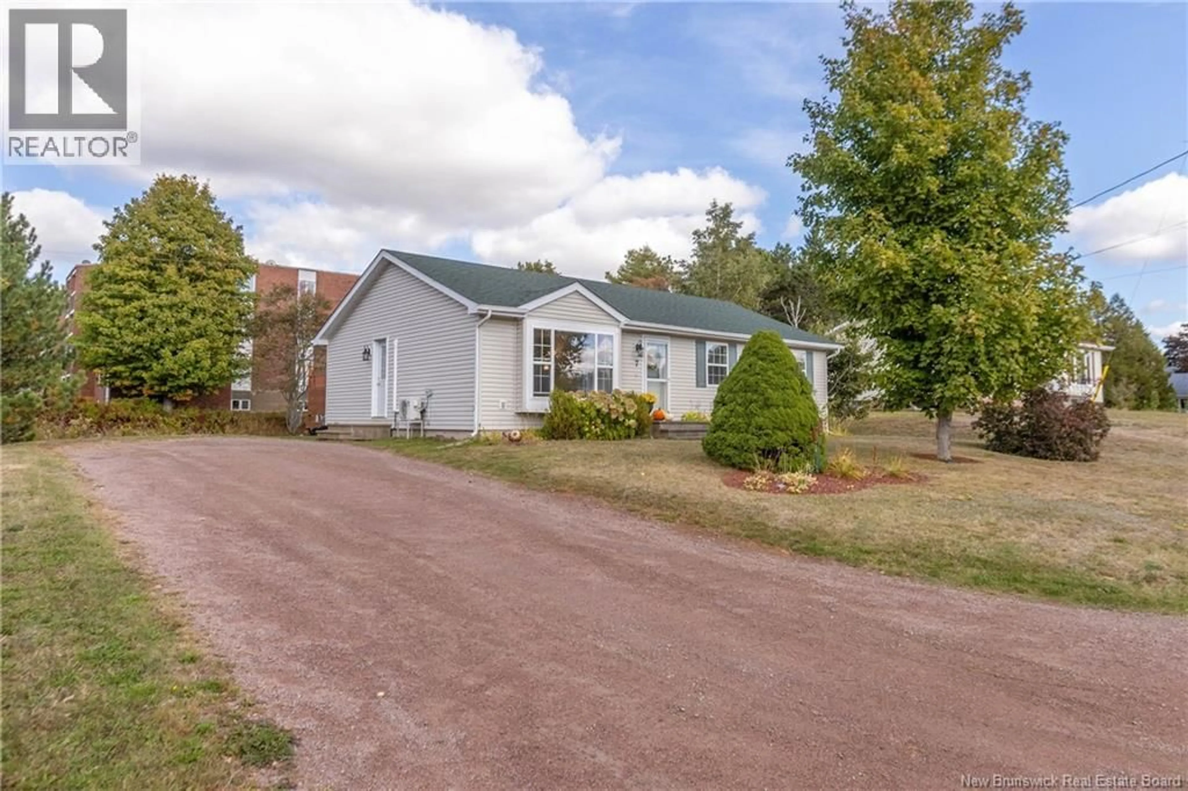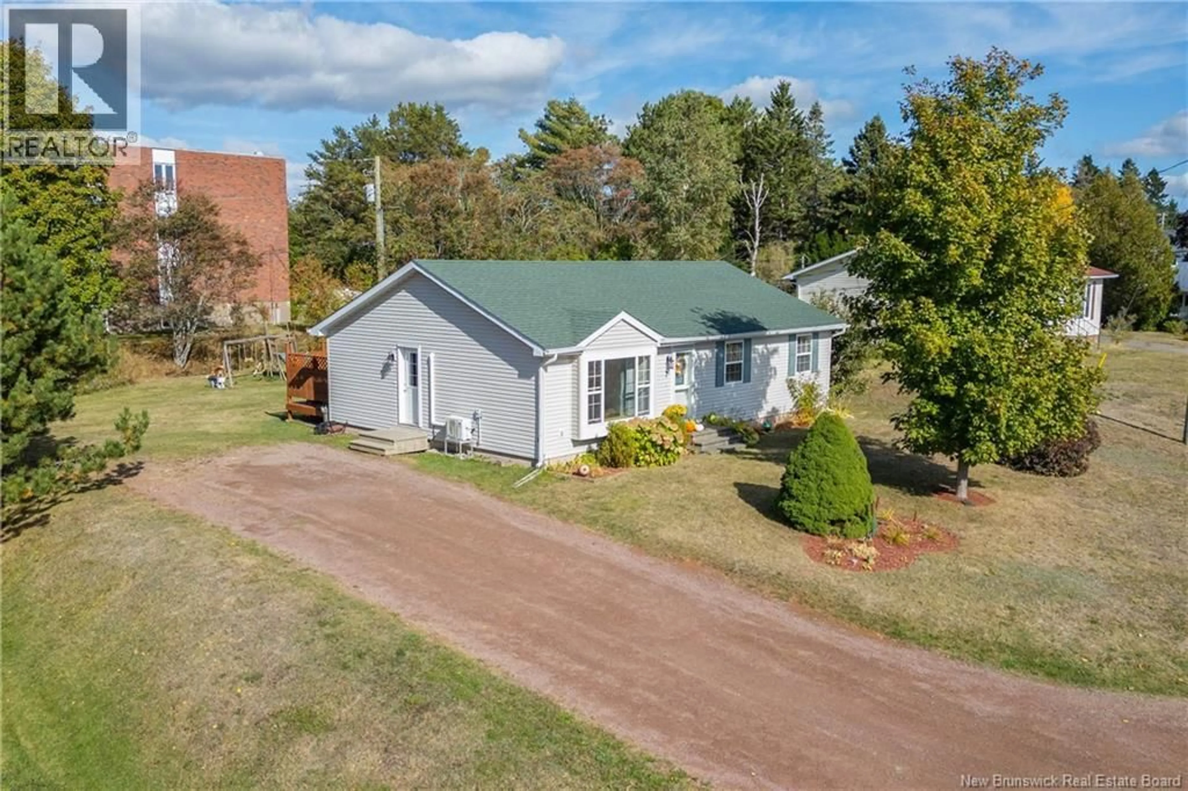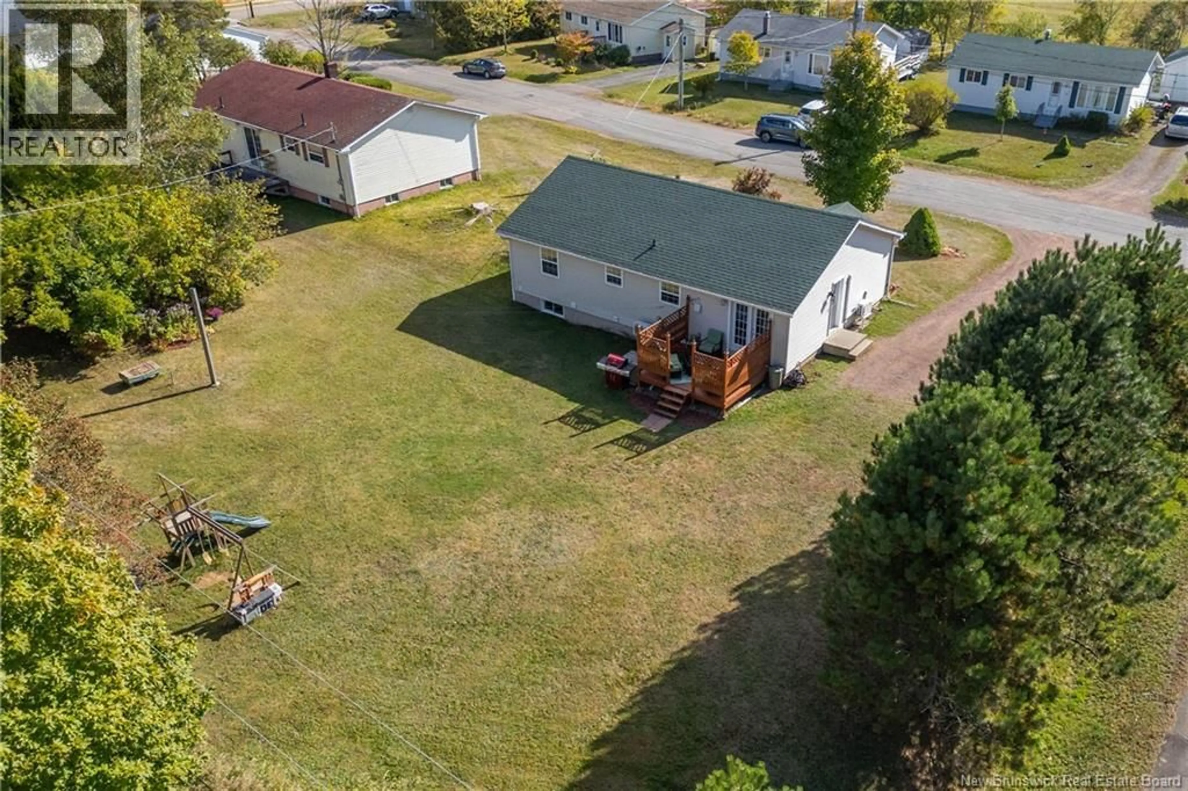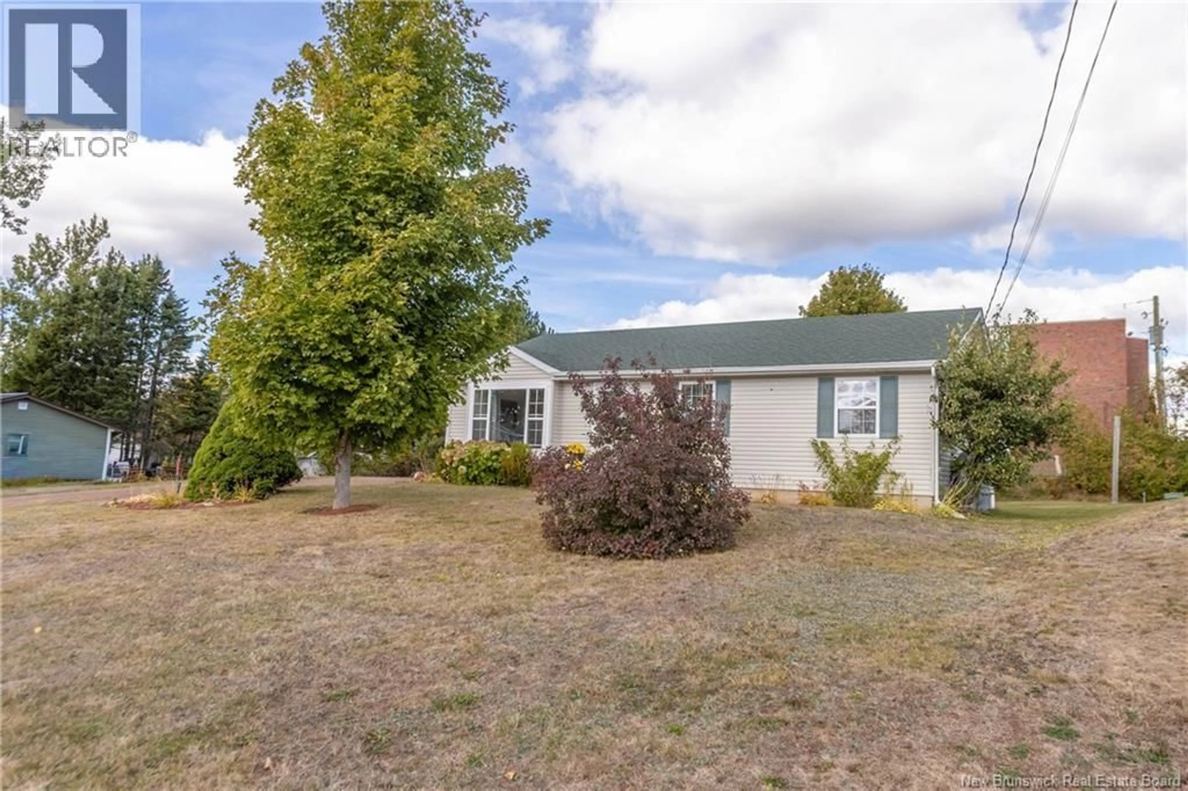7 WINDYMERE DRIVE, Sackville, New Brunswick E4L4P6
Contact us about this property
Highlights
Estimated valueThis is the price Wahi expects this property to sell for.
The calculation is powered by our Instant Home Value Estimate, which uses current market and property price trends to estimate your home’s value with a 90% accuracy rate.Not available
Price/Sqft$280/sqft
Monthly cost
Open Calculator
Description
TURN-KEY THREE BEDROOM, TWO BATHROOM HOME SITTNG ON A LARGE LOT IN A QUIET NEIGHBOURHOOD! Through the front door is the foyer with coat closet, a bright spacious living room with lovely hardwood flooring and a ductless heat pump. The large dining room opens into the kitchen, and has patio doors leading to the back deck. Down the hall is the primary bedroom with a private ensuite bathroom. There are also two additional bedrooms and second full bathroom. The basement is unfinished but completely framed, and with a rough-in for a future bathroom. This level has the laundry room, storage room, workshop, and additional spaces that could easily be finished. The oversized lot (almost a 1/4 acre) has many mature trees and beautiful perennial gardens at the front. This home sits centrally located, walking distance to K-8 schools, Mount Allison University, and downtown Sackville. Updates to the home include: roof shingles (2020), ductless heat pumps (2017/2018), generator hookup (2022), fiberglass oil tank (2016), refinished hardwood flooring (2025), many rooms freshly repainted (2025). (id:39198)
Property Details
Interior
Features
Main level Floor
4pc Bathroom
7'0'' x 10'2''Bedroom
9'11'' x '7''Bedroom
8'11'' x 13'4''3pc Ensuite bath
6'1'' x 8'0''Property History
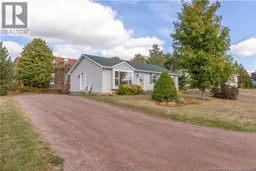 33
33
