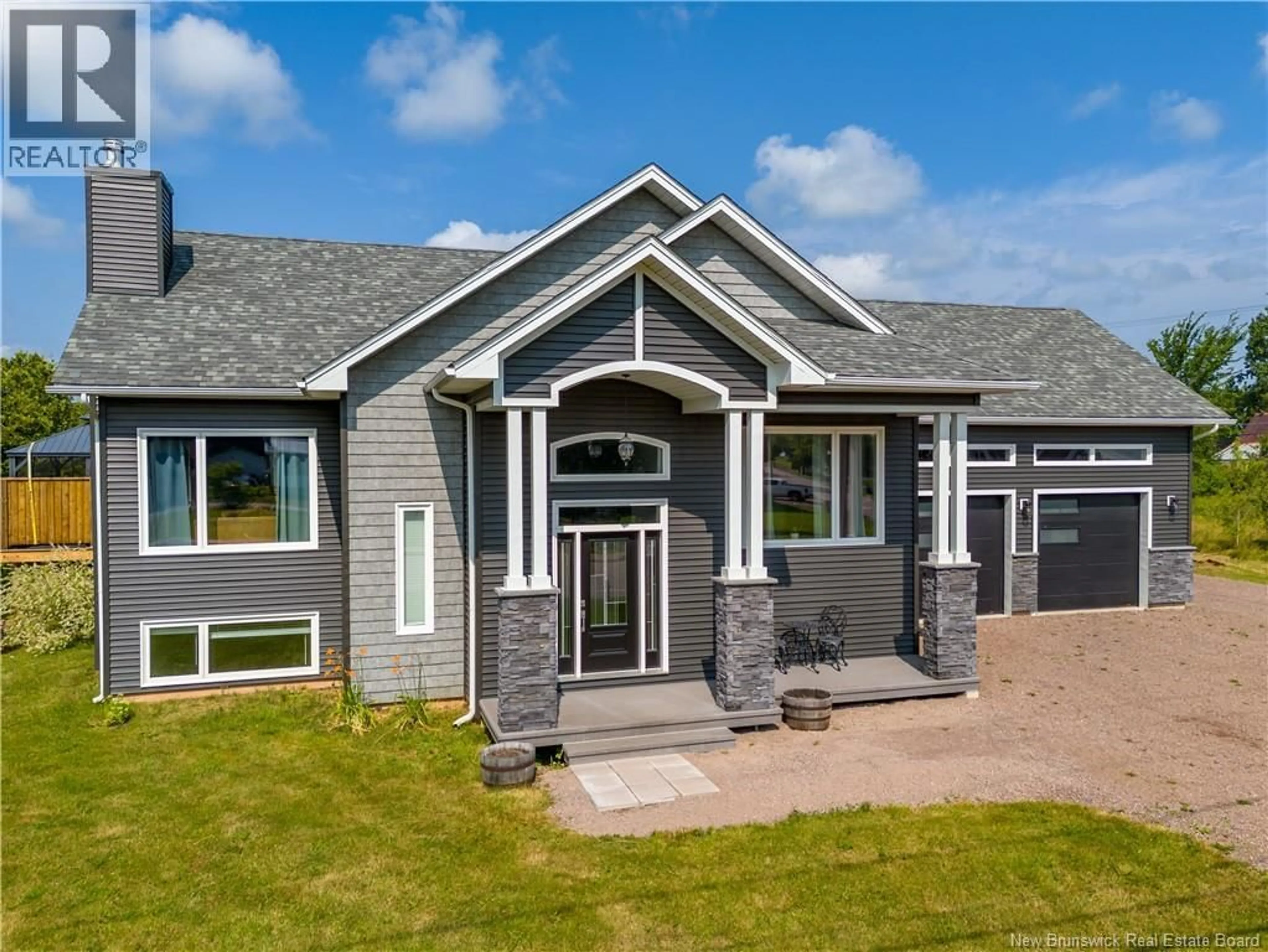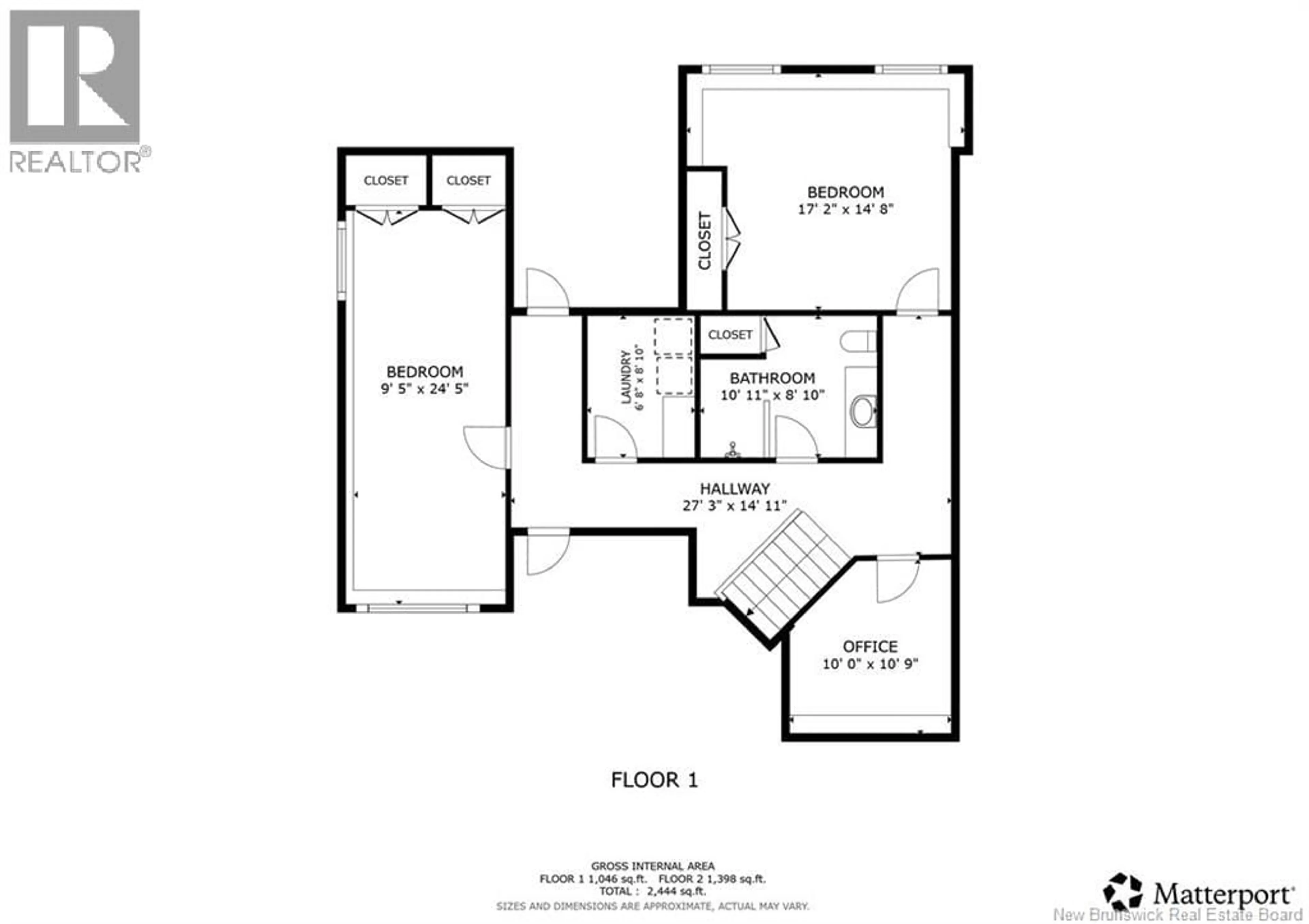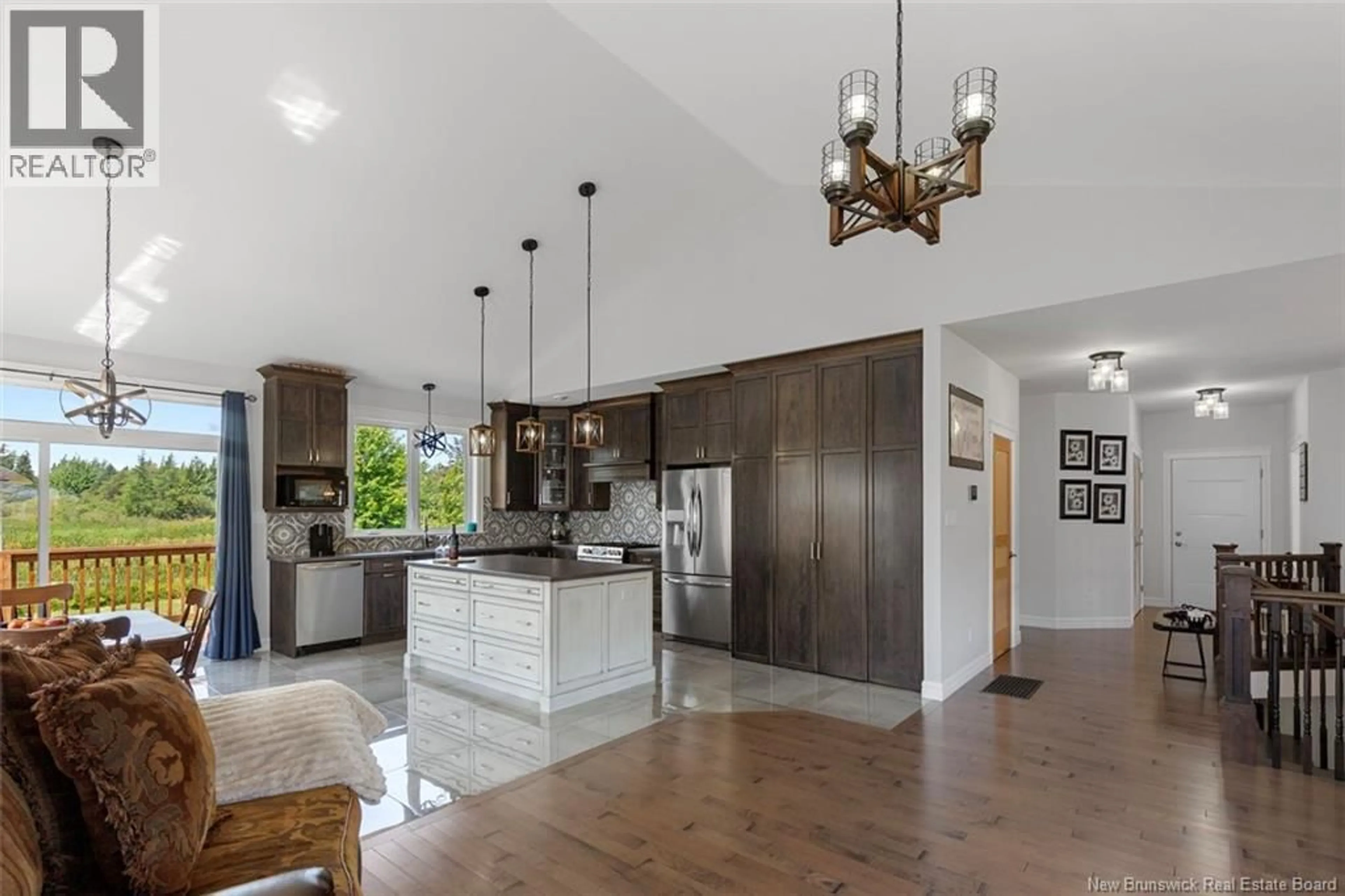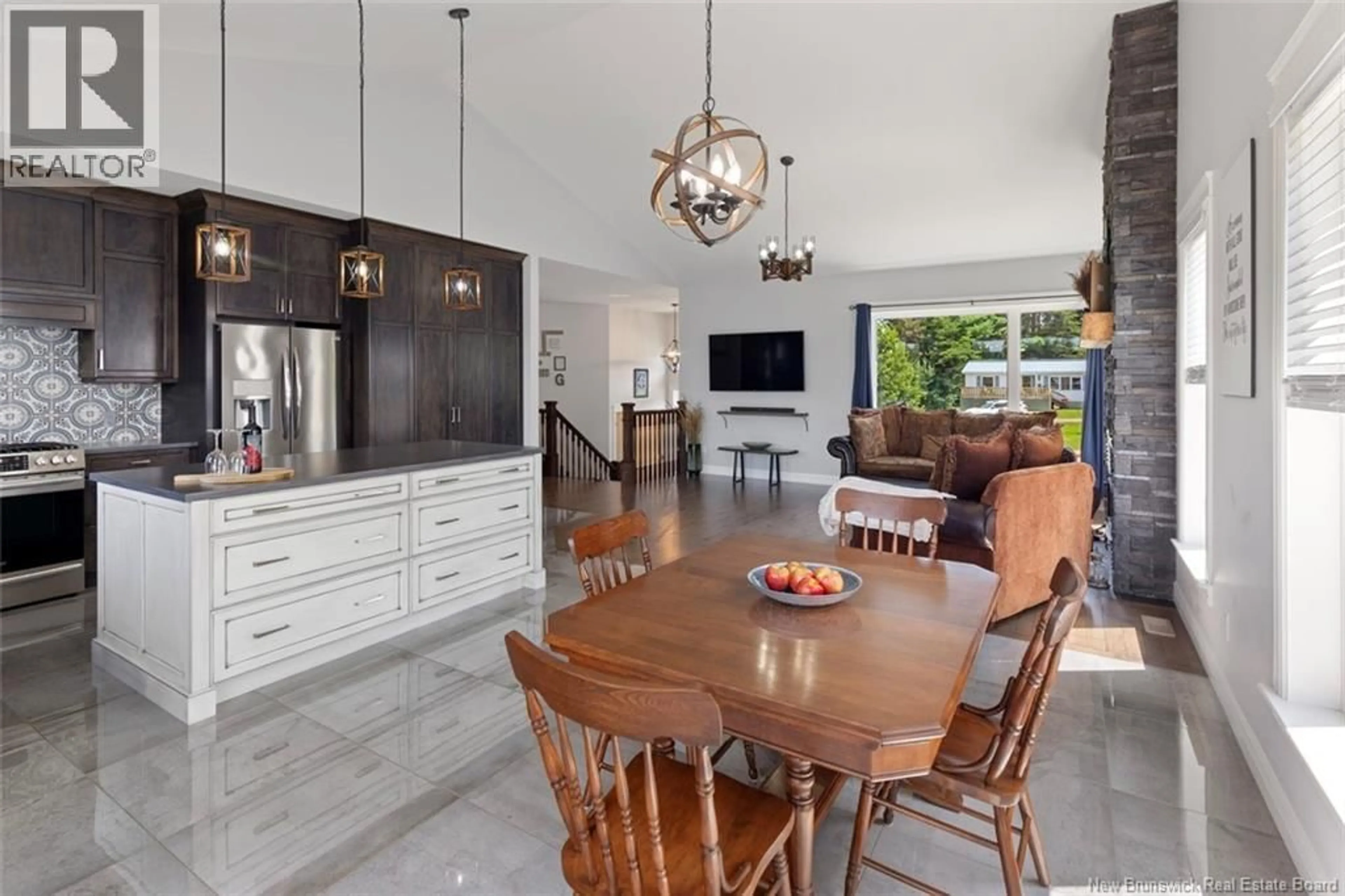7 WEST MAIN STREET, Port Elgin, New Brunswick E4M1L6
Contact us about this property
Highlights
Estimated valueThis is the price Wahi expects this property to sell for.
The calculation is powered by our Instant Home Value Estimate, which uses current market and property price trends to estimate your home’s value with a 90% accuracy rate.Not available
Price/Sqft$173/sqft
Monthly cost
Open Calculator
Description
This exceptional custom-built 4-bedroom home is beautifully designed and ideally located just minutes from amenities with easy access to the highway, making trips to Moncton, Sackville, or PEI a breeze. Set on over a 1/4 acre with stunning water views, youll enjoy breathtaking sunsets from your expansive private back deck with covered gazebo. Enter through a spacious foyer with a 2-pc powder room, then ascend a few steps into the open-concept kitchen, dining, and living areas. High cathedral ceilings, porcelain tile, and hardwood floors create a bright and airy atmosphere. The kitchen features a large island, pantry, stylish backsplash, and propane stove. The dining area opens to the backyard, perfect for enjoying the view. The living room is inviting with a cozy wood fireplace insert for winter nights and accentuated with beautiful brick floor to ceiling. The amazing primary boasts a walk-in closet and a 4-pc ensuite with a custom tile shower and soaker tub. The second bedroom is cozy with beautiful windows adding loads of natural light. The lower level features two spacious bedrooms perfect for a family room, a 3-pc bath, laundry room, office/den, and ample storage. The home is equipped with central air and heating for year-round comfort. The property is beautifully landscaped with privacy, water views, and a storage barn. A large double attached garage offers convenient parking and extra storage. This elegant home truly has it all. A must-see! Call today for your viewing! (id:39198)
Property Details
Interior
Features
Basement Floor
Utility room
Laundry room
6'9'' x 8'7''3pc Bathroom
6'8'' x 8'6''Bedroom
9'5'' x 23'8''Property History
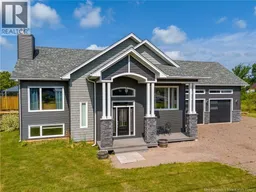 48
48
