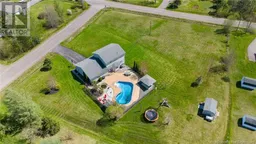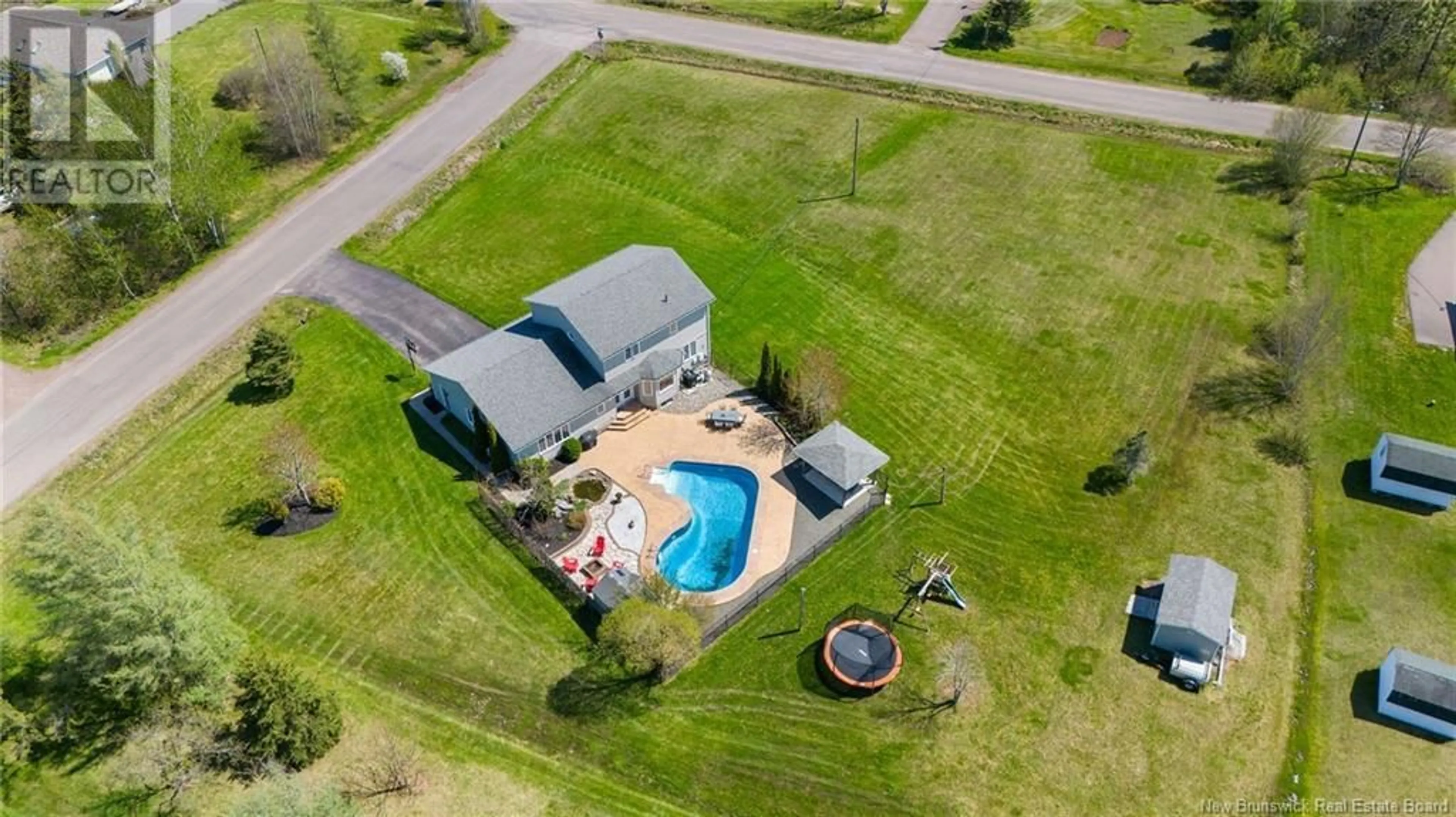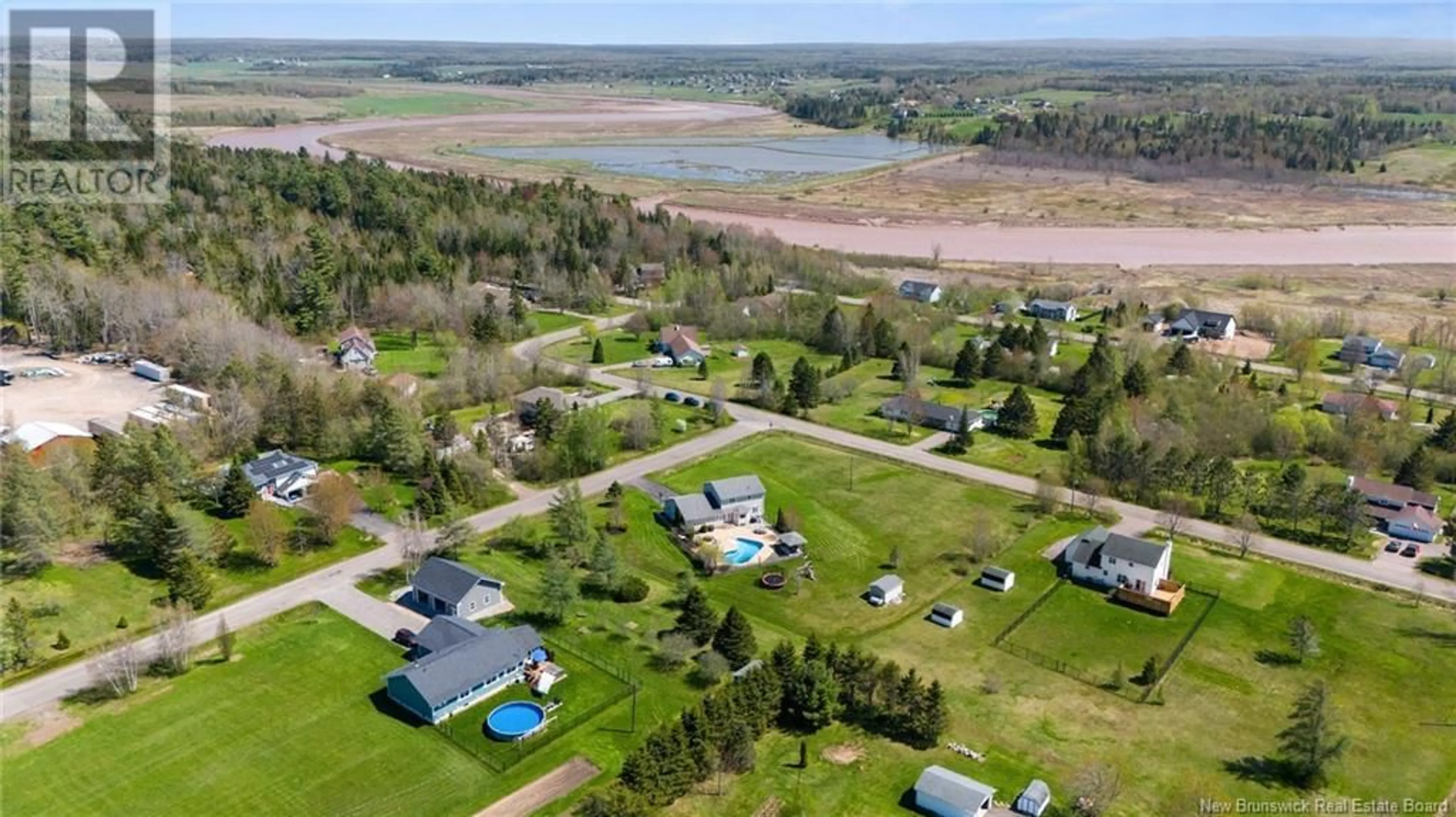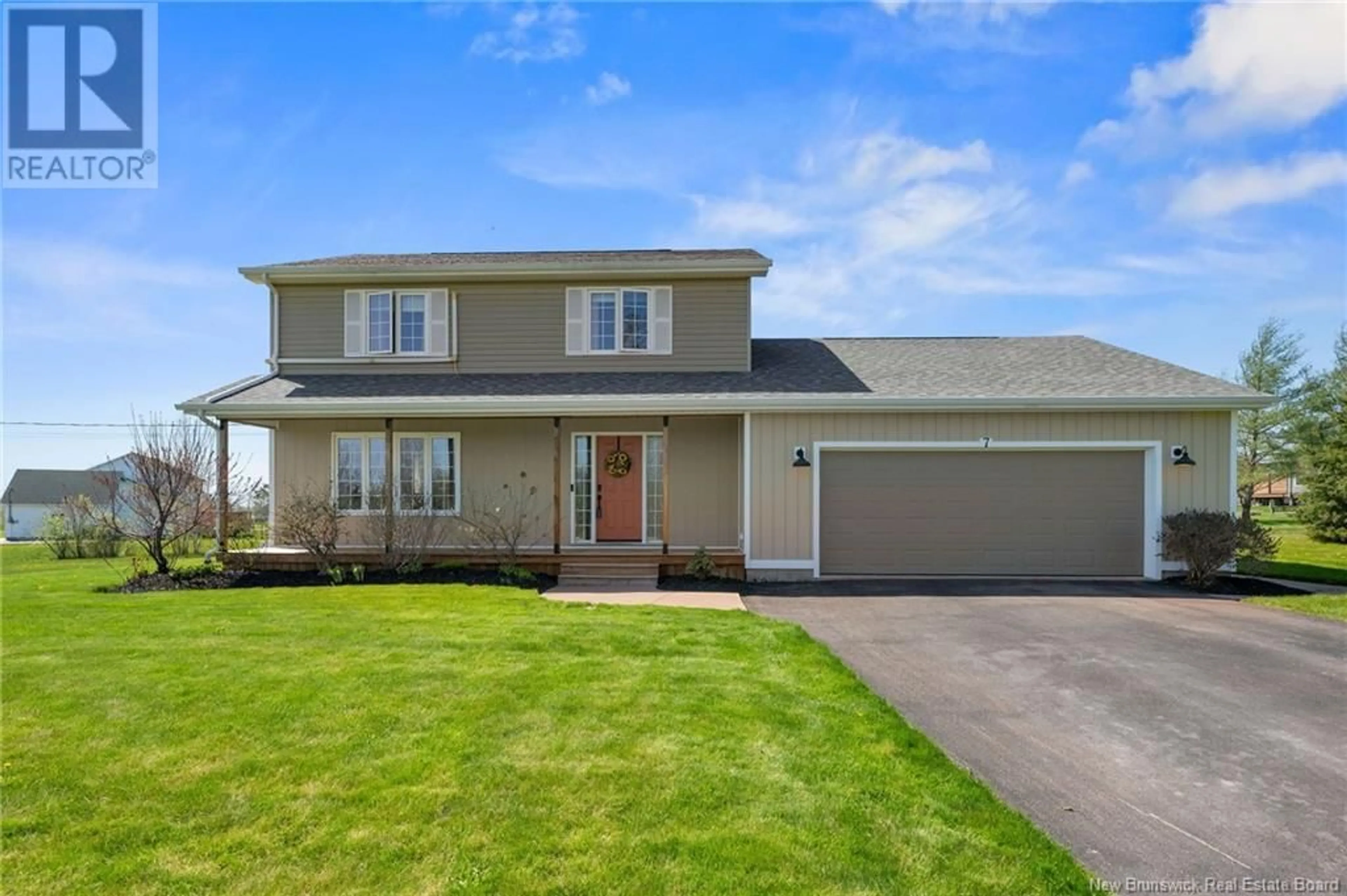7 SENATE DRIVE, Moncton, New Brunswick E1G4H2
Contact us about this property
Highlights
Estimated valueThis is the price Wahi expects this property to sell for.
The calculation is powered by our Instant Home Value Estimate, which uses current market and property price trends to estimate your home’s value with a 90% accuracy rate.Not available
Price/Sqft$238/sqft
Monthly cost
Open Calculator
Description
*Click on link for 3D virtual tour of this property* Are you looking for a personal oasis in your backyard with affordable property taxes? If so, you need to consider 7 Senate! Set on a beautifully landscaped 1.5 acre lot just outside city limits,its the perfect balance of rural privacy & urban proximity. As you enter the foyer,you'll appreciate the updates & the amount of natural light flowing in. The main level has been extensively renovated with hickory engineered hardwood, modern fixtures, crisp new baseboards & a stunning kitchen redesign that seamlessly connects to the breakfast nook & family room.A separate dining area adds versatility, while the newly configured laundry room & refreshed 2pc bath enhance everyday convenience.Upstairs,the primary suite features a walk-through closet & fully renovated 3pc ensuite.2 additional bedrooms share a beautifully updated 4pc family bath.The finished lower level extends the living space with a large family room, two additional rooms ideal for a home office,gym or non-conforming guest suite & a storage area.Out back, your private retreat awaits featuring a fully fenced backyard with heated inground salt water pool,liner (2025) heat pump (2025) Pool pump (2023) Salt water chlorinator (2022),stamped concrete patio & lush green surroundings for quiet summers at home. With 4 mini splits (2 new - 2023) air exchanger (2022) & a 2014 roof, this move-in ready home blends style, comfort & value. LOT SIZE:223X294 (id:39198)
Property Details
Interior
Features
Basement Floor
Bedroom
11'6'' x 10'4''Office
16'1'' x 17'2''Family room
12'1'' x 24'8''Storage
10'2'' x 24'6''Exterior
Features
Property History
 50
50




