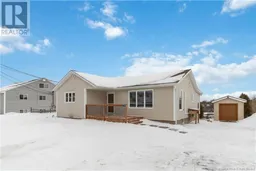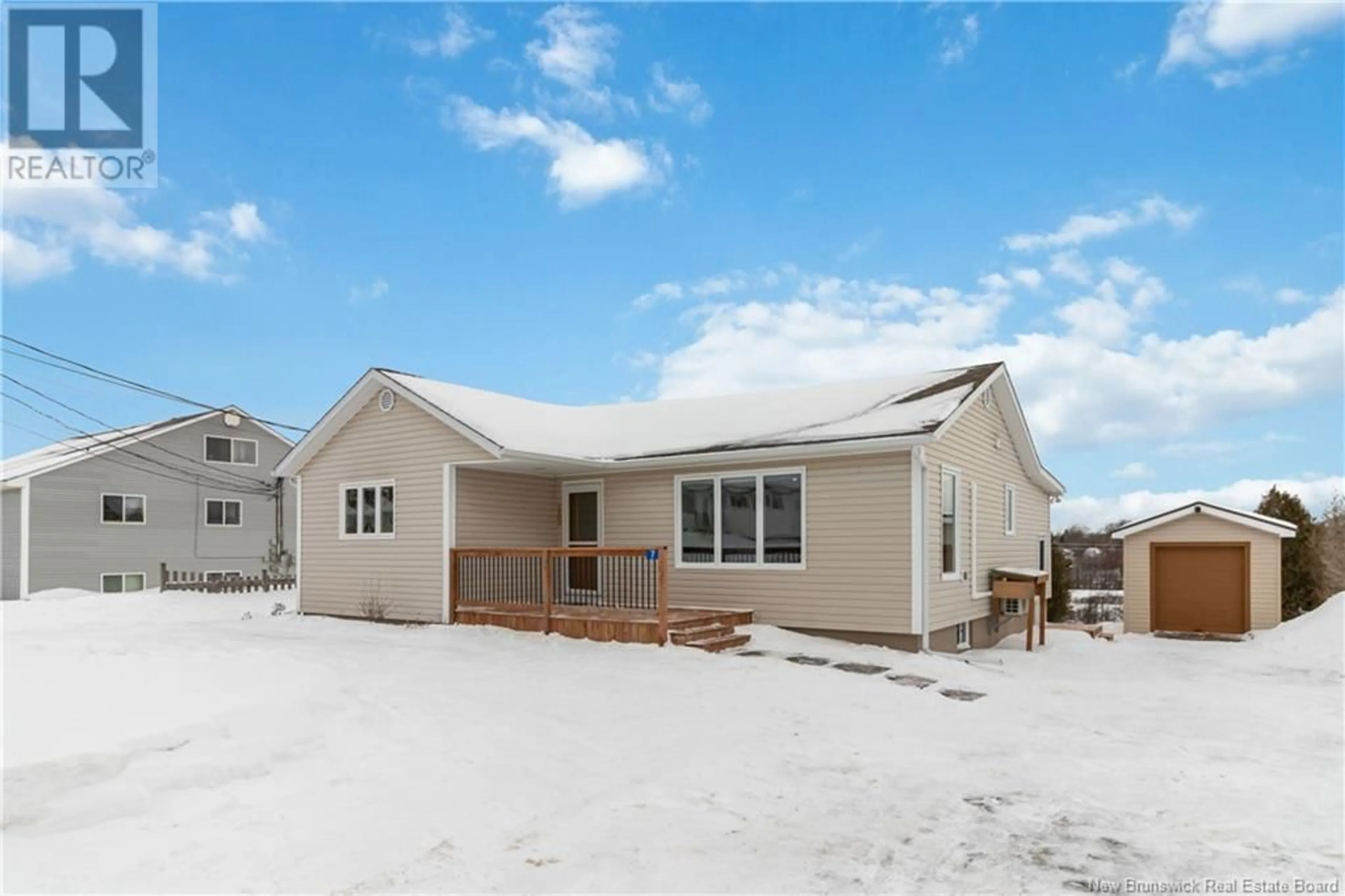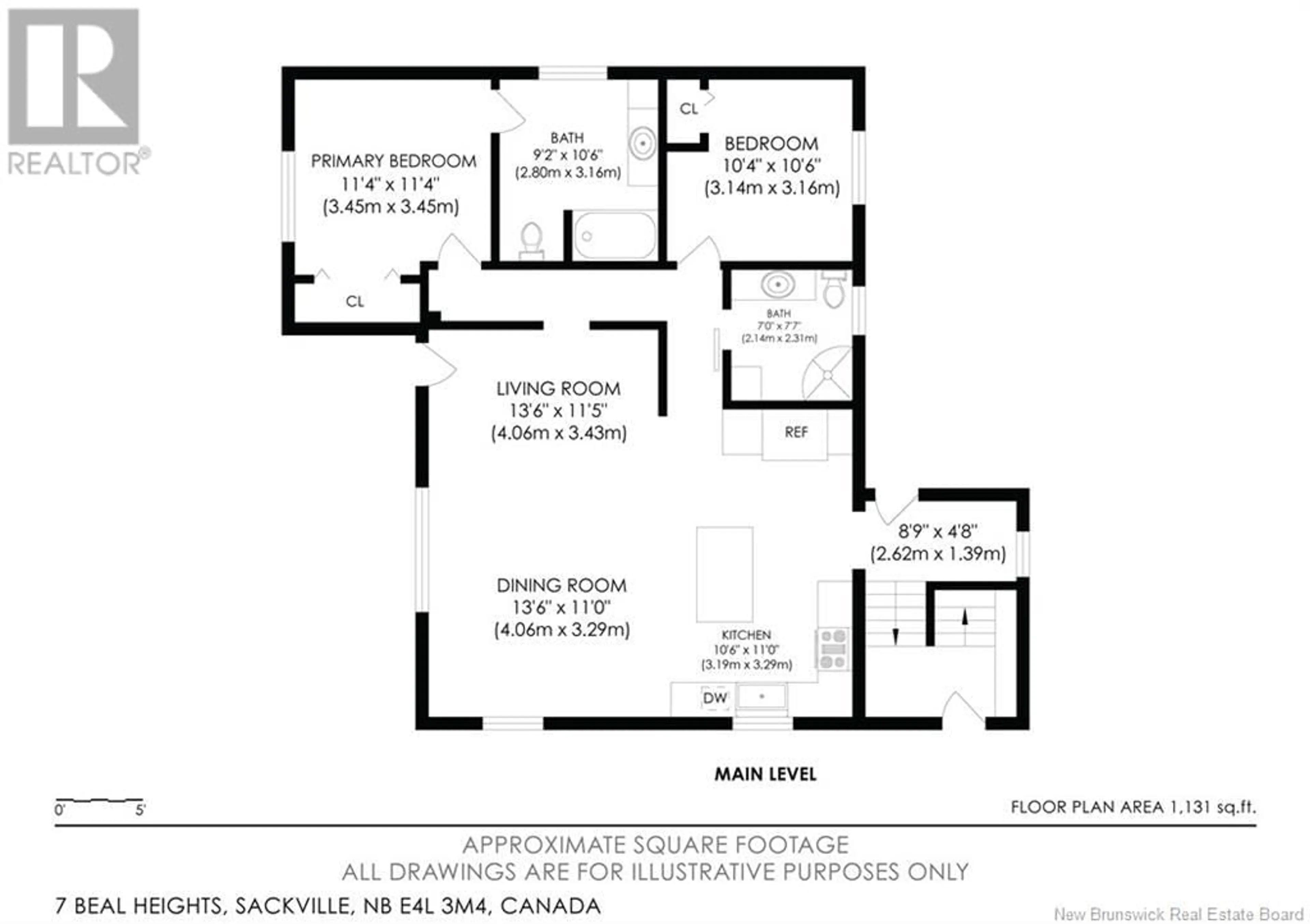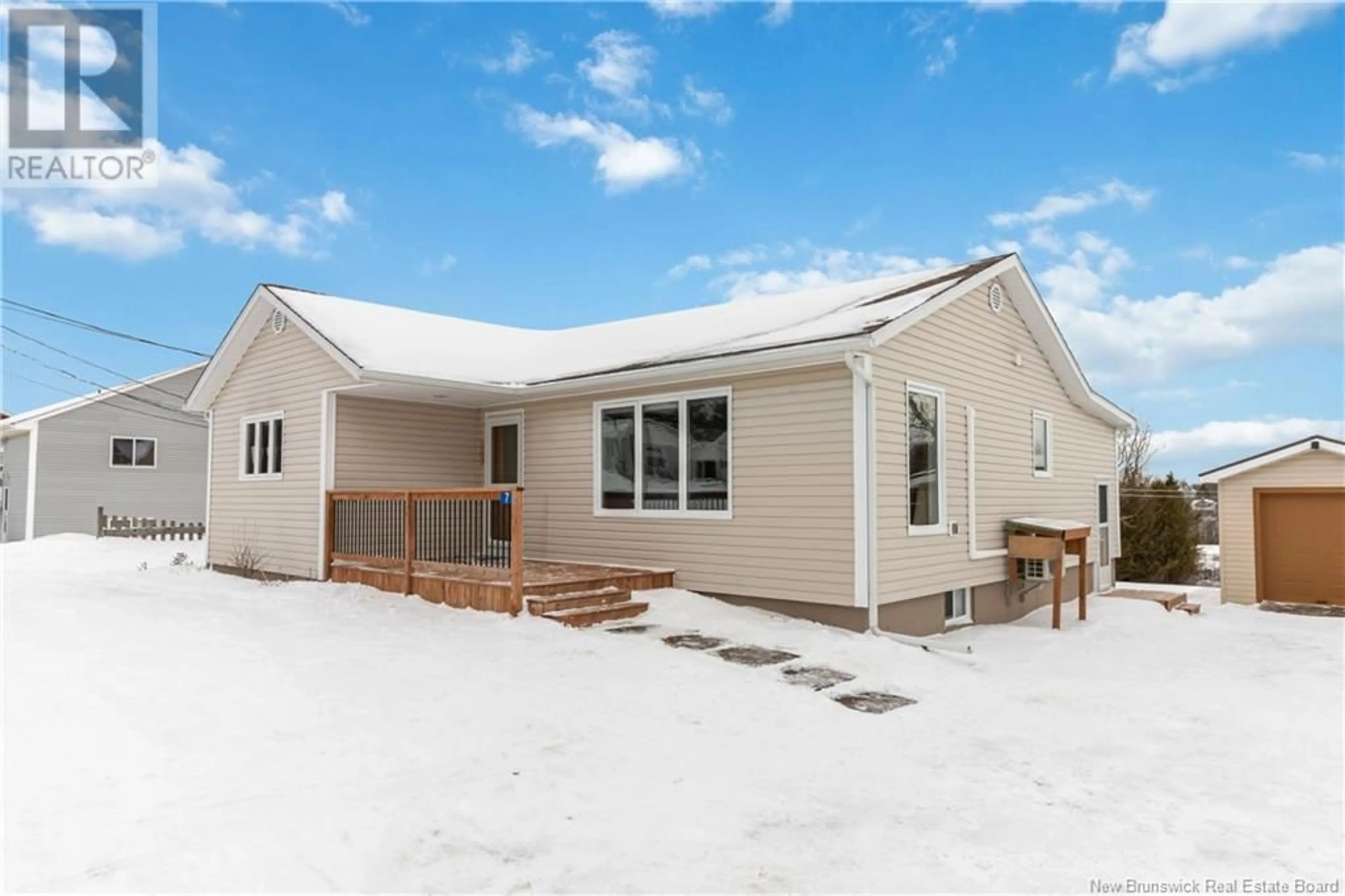7 BEAL HEIGHTS, Sackville, New Brunswick E4L3M4
Contact us about this property
Highlights
Estimated ValueThis is the price Wahi expects this property to sell for.
The calculation is powered by our Instant Home Value Estimate, which uses current market and property price trends to estimate your home’s value with a 90% accuracy rate.Not available
Price/Sqft$309/sqft
Est. Mortgage$1,501/mo
Tax Amount ()$3,505/yr
Days On Market59 days
Description
Welcome to 7 Beal Heightsa beautiful, extensively renovated bungalow in the family friendly town of Sackville, NB. Nestled on a quiet cul-de-sac just steps from Waterfowl Park, walking trails, and downtown, this home has been rebuilt from the inside out with top-to-bottom upgrades. Enjoy a completely redesigned open-concept kitchen, featuring a large island, sleek under-counter lighting, stylish pot lights and stainless steel appliances. Every inch of this home has been refreshed with new waterproof vinyl flooring, fresh paint, and custom blinds, creating a bright and airy feel. The spacious primary bedroom boasts a brand-new spa-like ensuite, while the second bathroom has been completely rebuilt for added comfort. Major upgrades include new plumbing, a new 200-amp electrical panel, mini-split heating, baseboard heaters, and wired smoke detectors. In Spring 2025, nine new windows will be installed, bringing in even more natural light. The basement has been transformed with a new bedroom, egress window, laundry room, and additional storage. Outside, the renovations continue with a brand-new porch, deck, privacy wall, and awning, making it the perfect space to relax or entertain. With a complete transformation inside and out, this home offers the perfect blend of modern style, efficiency, and comfort. Don't miss your chance to own a fully renovated, like-new home in a prime location of Sackville! (id:39198)
Property Details
Interior
Features
Main level Floor
Kitchen
11'0'' x 10'6''Foyer
4'8'' x 8'9''Bath (# pieces 1-6)
7'7'' x 7'0''Bedroom
10'6'' x 10'4''Property History
 49
49


