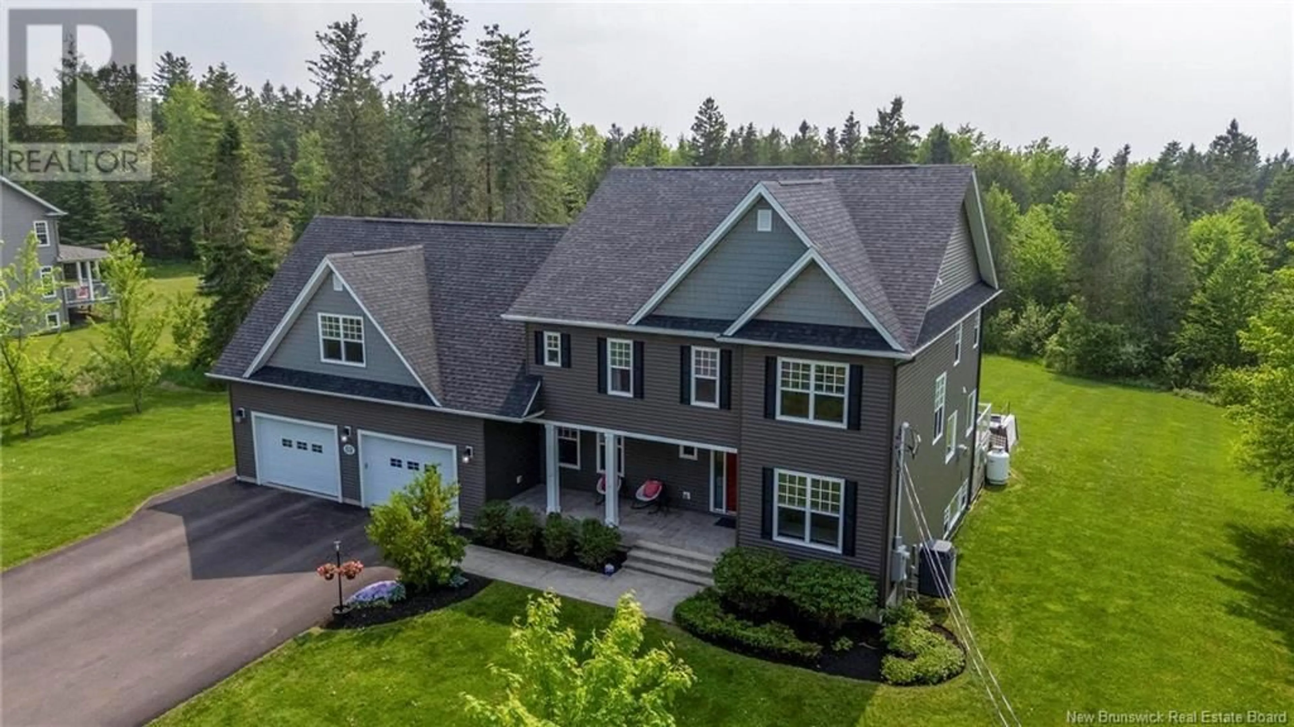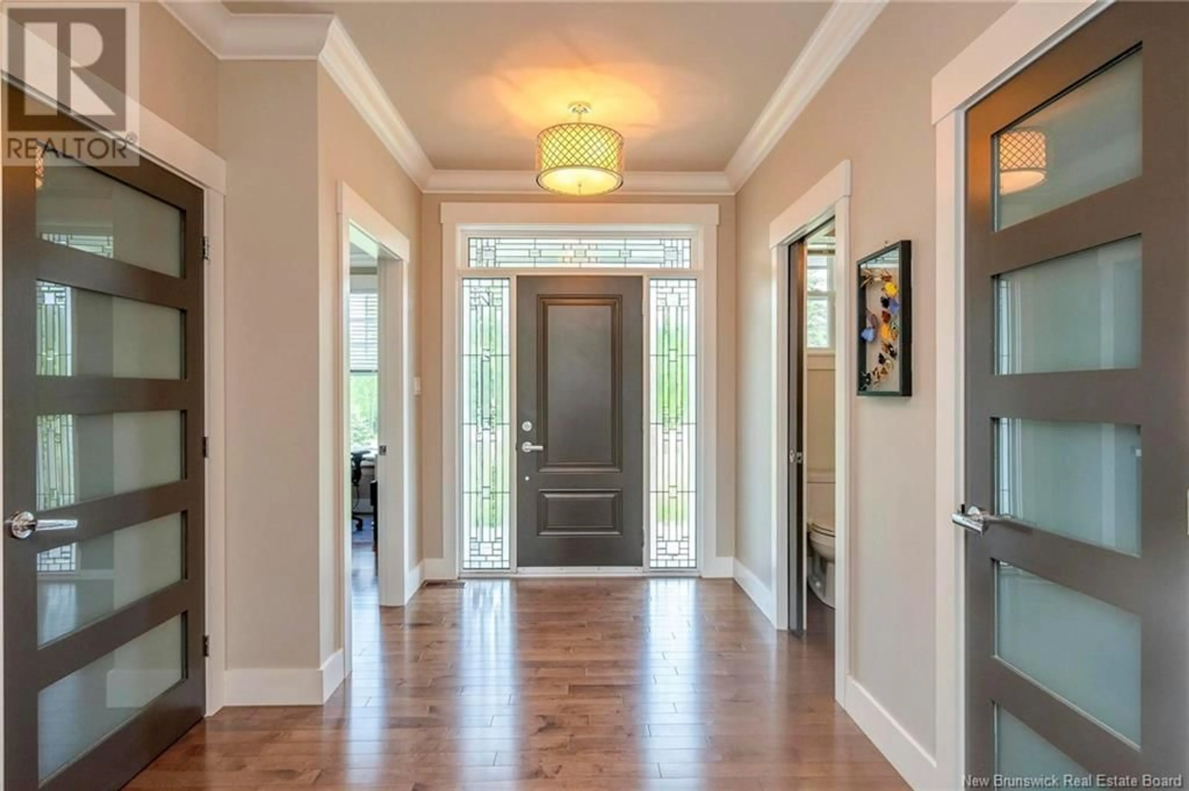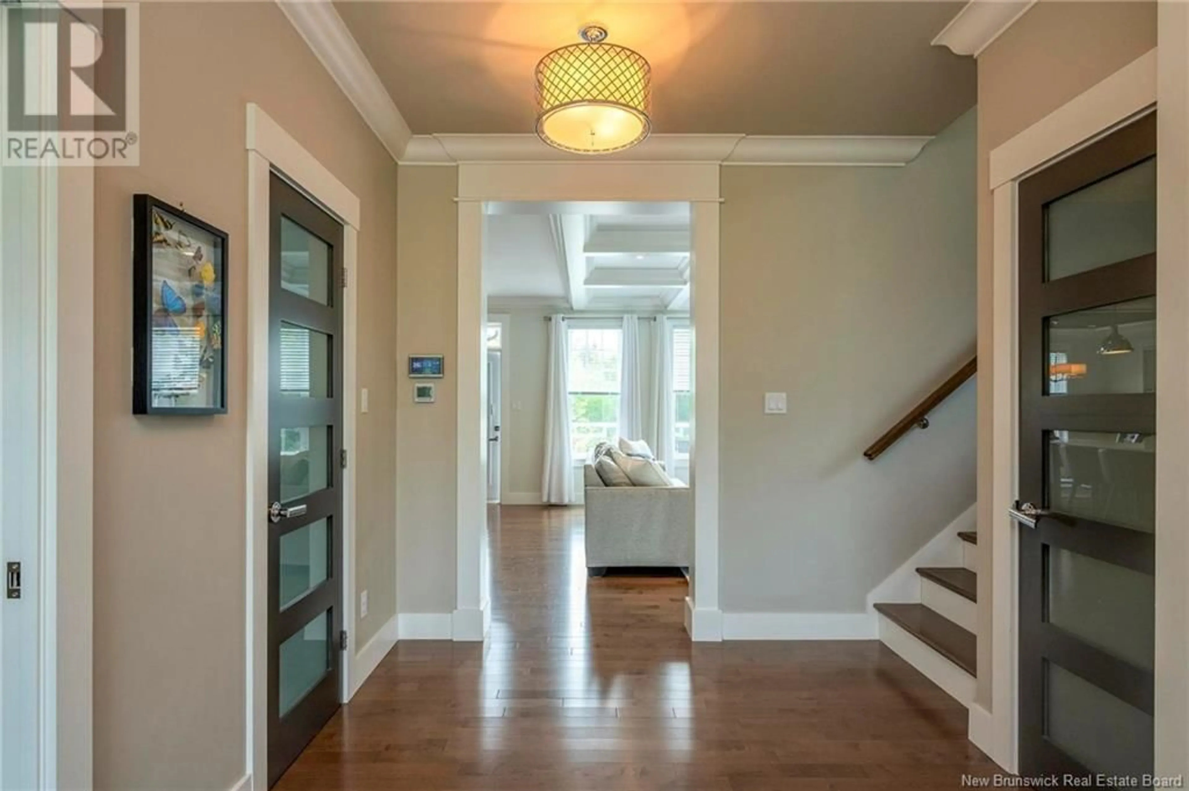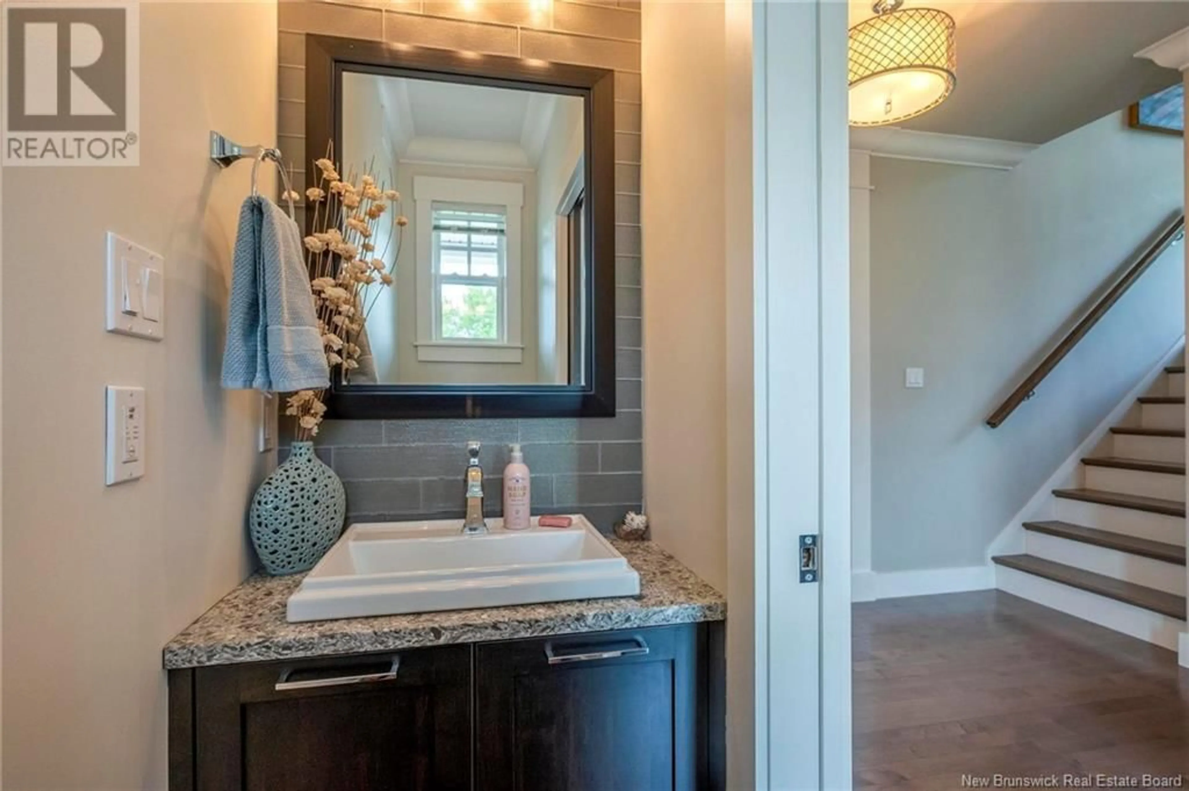69 RODEO WAY, Lutes Mountain, New Brunswick E1G0B6
Contact us about this property
Highlights
Estimated ValueThis is the price Wahi expects this property to sell for.
The calculation is powered by our Instant Home Value Estimate, which uses current market and property price trends to estimate your home’s value with a 90% accuracy rate.Not available
Price/Sqft$313/sqft
Est. Mortgage$4,939/mo
Tax Amount ()$8,149/yr
Days On Market10 days
Description
Welcome to this stunning executive 6-bedroom, 6-bathroom family home, only a minute to Moncton, offering over 4,500 sq ft of beautifully designed, climate-controlled living space. Nestled on a 1.61-acre lot, this home perfectly blends luxury, comfort, and functionality. Step into the bright, welcoming foyer, you're greeted by an abundance of natural light streaming through newly added, oversized windows. The open-concept main floor boasts 9-ft ceilings, a spacious great room with a cozy propane fireplace, custom built-ins, and coffered ceilings. The chef-inspired kitchen features quartz countertops, a generous center island, walk-in pantry, and flows seamlessly into the sunlit dining area.Step outside to enjoy two impressive outdoor spaces: a covered 18x18 deck with its own 2-piece bath, and a 22x16 open deckboth overlooking a beautifully landscaped backyard, perfect for gatherings and summer evenings. The main floor also includes a dedicated home office, a stylish powder room, a practical mudroom, and access to an oversized double garage. A second staircase leads to a private loft with its own 3-piece ensuiteideal as a guest suite or quiet retreat. Upstairs, you'll find 4 spacious bedrooms, convenient laundry, and a luxurious primary suite featuring a walk-in closet and spa-like ensuite. The finished lower level adds even more space with a large rec room, 6th bedroom, full bath, and ample storage. Call for further details or to arrange a viewing. (id:39198)
Property Details
Interior
Features
Basement Floor
Utility room
26'6'' x 12'4''Storage
9'6'' x 12'3''4pc Bathroom
8'2'' x 6'7''Bedroom
13'4'' x 10'8''Property History
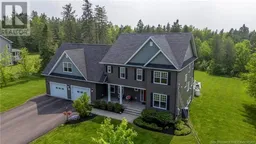 49
49
