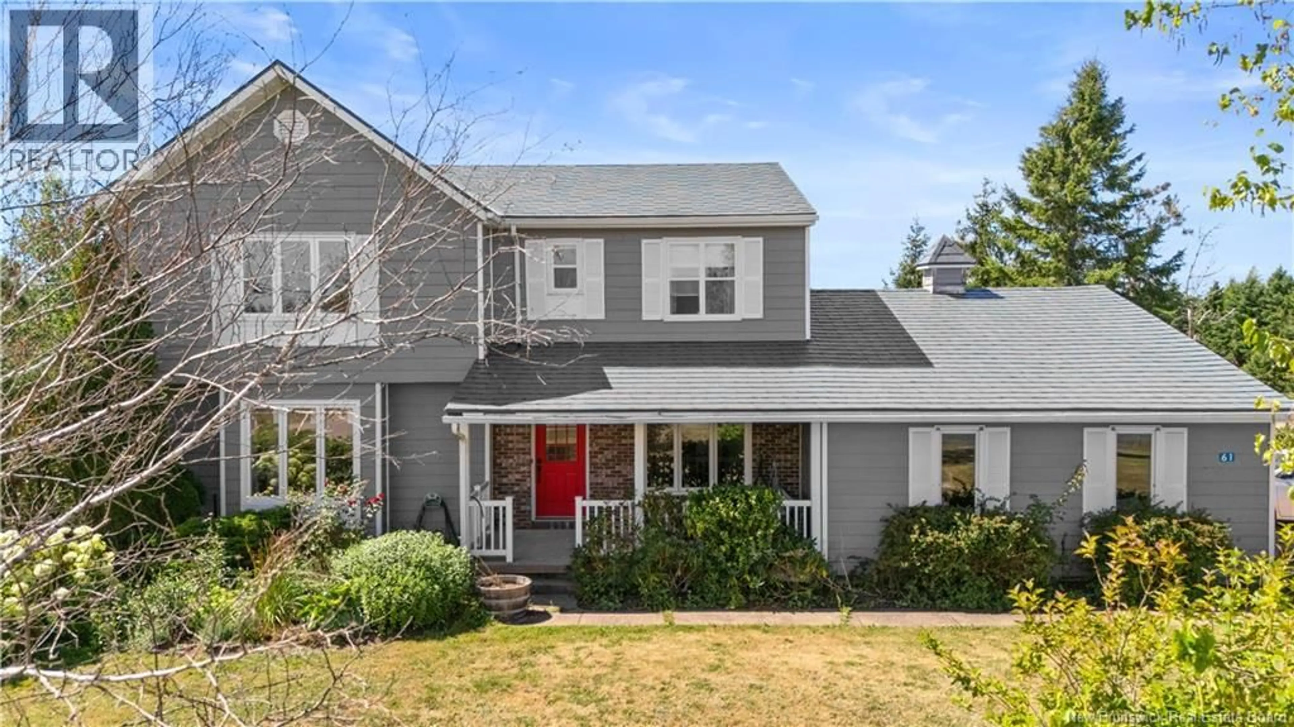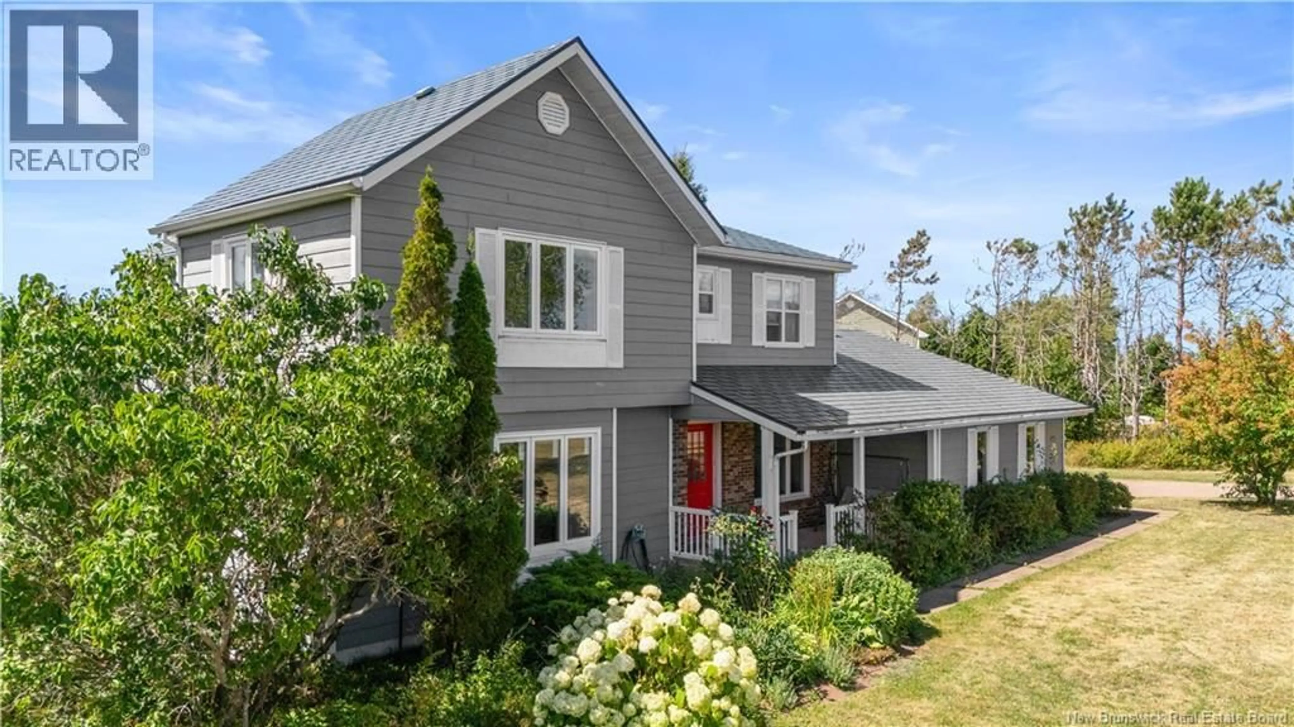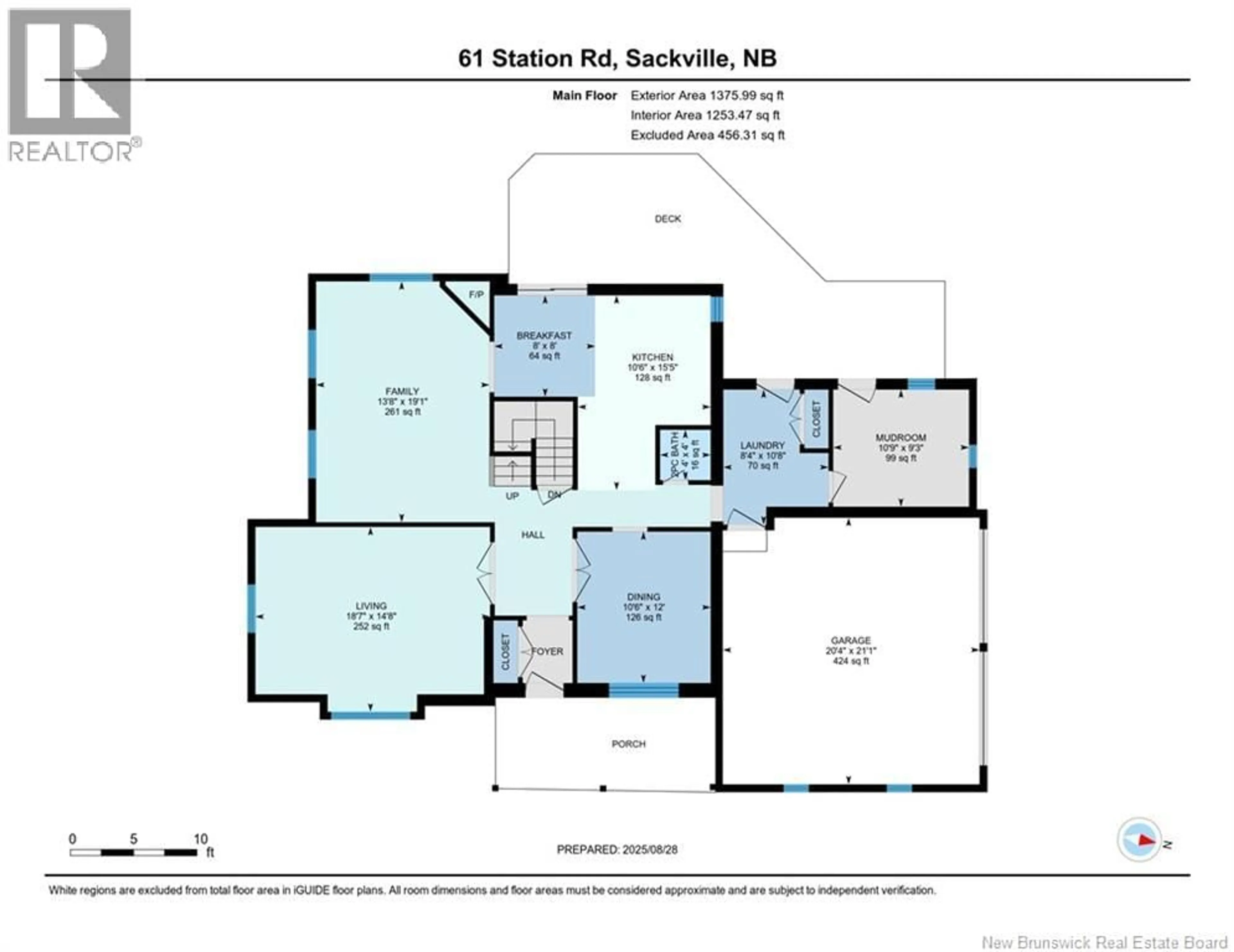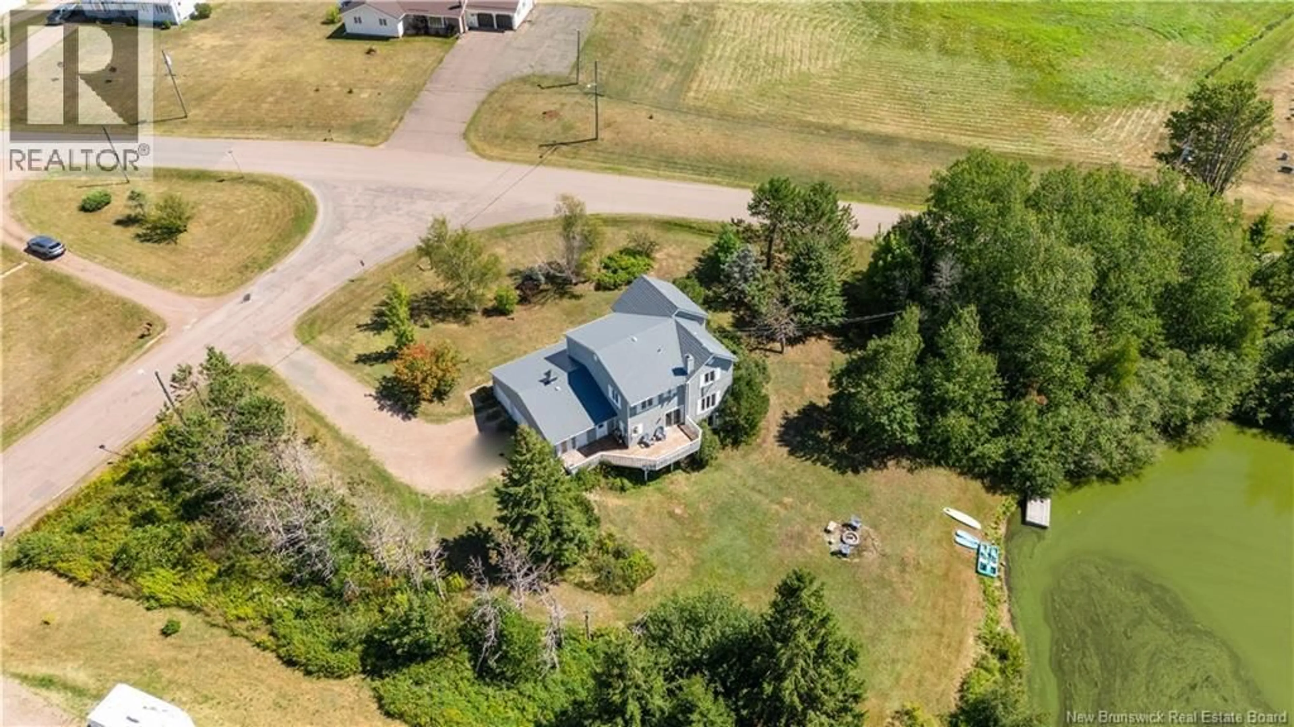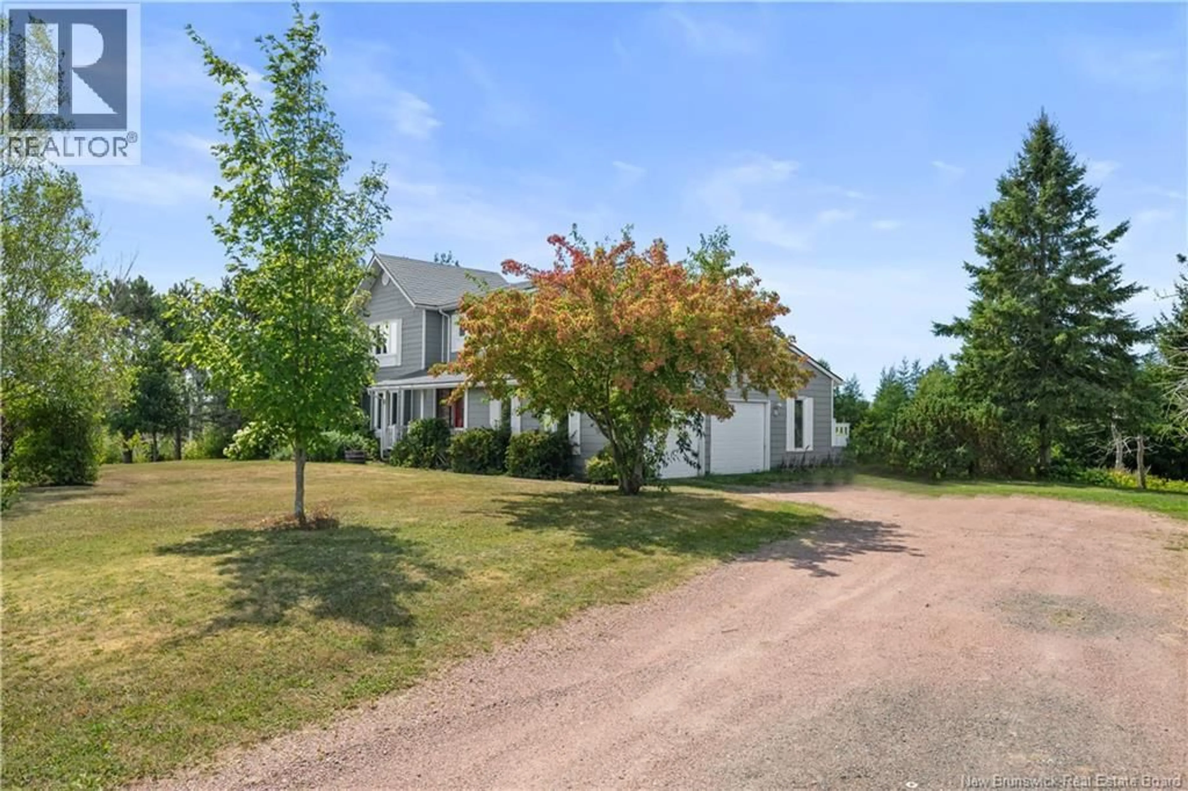61 STATION ROAD, Sackville, New Brunswick E4L1K7
Contact us about this property
Highlights
Estimated valueThis is the price Wahi expects this property to sell for.
The calculation is powered by our Instant Home Value Estimate, which uses current market and property price trends to estimate your home’s value with a 90% accuracy rate.Not available
Price/Sqft$194/sqft
Monthly cost
Open Calculator
Description
Welcome to 61 Station Road, Sackville! This stunning and bright 2-storey executive R-2000 home is designed for comfort and style, featuring abundant natural light, a walk-out basement, and just a 30-minute drive from downtown Moncton. Set on a private 4-acre country lot, the backyard is a true sanctuarysurrounded by a charming mix of mature trees, fruit trees, flowers, and birds. Whether you enjoy, relaxing with family and friends, or enjoy the outdoors, this property offers endless possibilities. Inside, a spacious foyer opens to a formal dining room and living room. A second large living room features a cozy fireplace and breathtaking views of the pond and backyard. The bright white kitchen offers plenty of storage, heated floors, and direct access to the back deck through a screened door. Also on the main floor, youll find a half bath, laundry room, and a versatile room with a private back entranceperfect for a home office or mudroom. Upstairs, the expansive primary suite includes his-and-hers walk-in closets and a fully renovated ensuite with dual sinks. Three additional generous bedrooms with double closets and a 4-piece bath complete this level. The lower level with walk-out access features another 4-piece bath and four additional rooms, offering endless options: a rec room, gym, bonus rooms, or even an in-law suite. Dont wait too longschedule your private viewing today with your preferred REALTOR®. (id:39198)
Property Details
Interior
Features
Basement Floor
Recreation room
10' x 24'6''Bonus Room
17'8'' x 12'4''Cold room
16'7'' x 6'7''4pc Bathroom
10' x 5'Property History
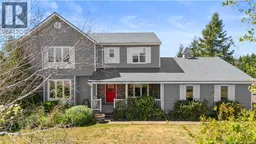 50
50
