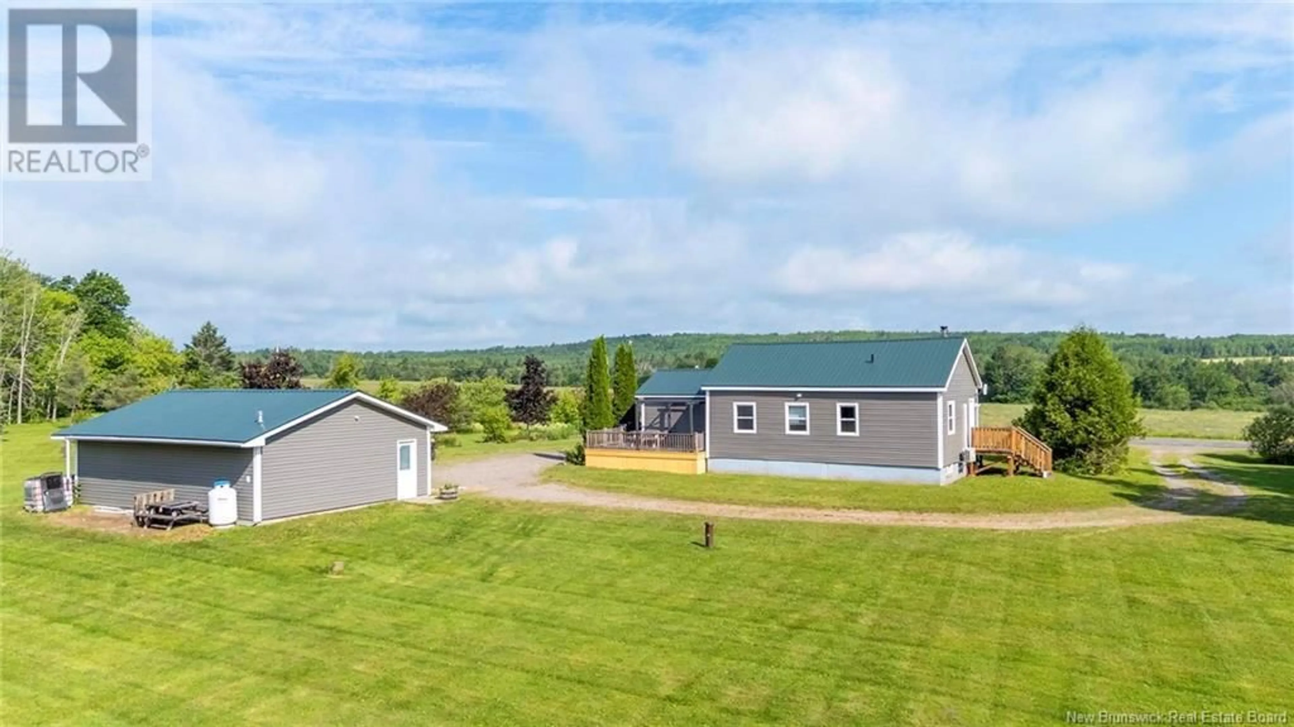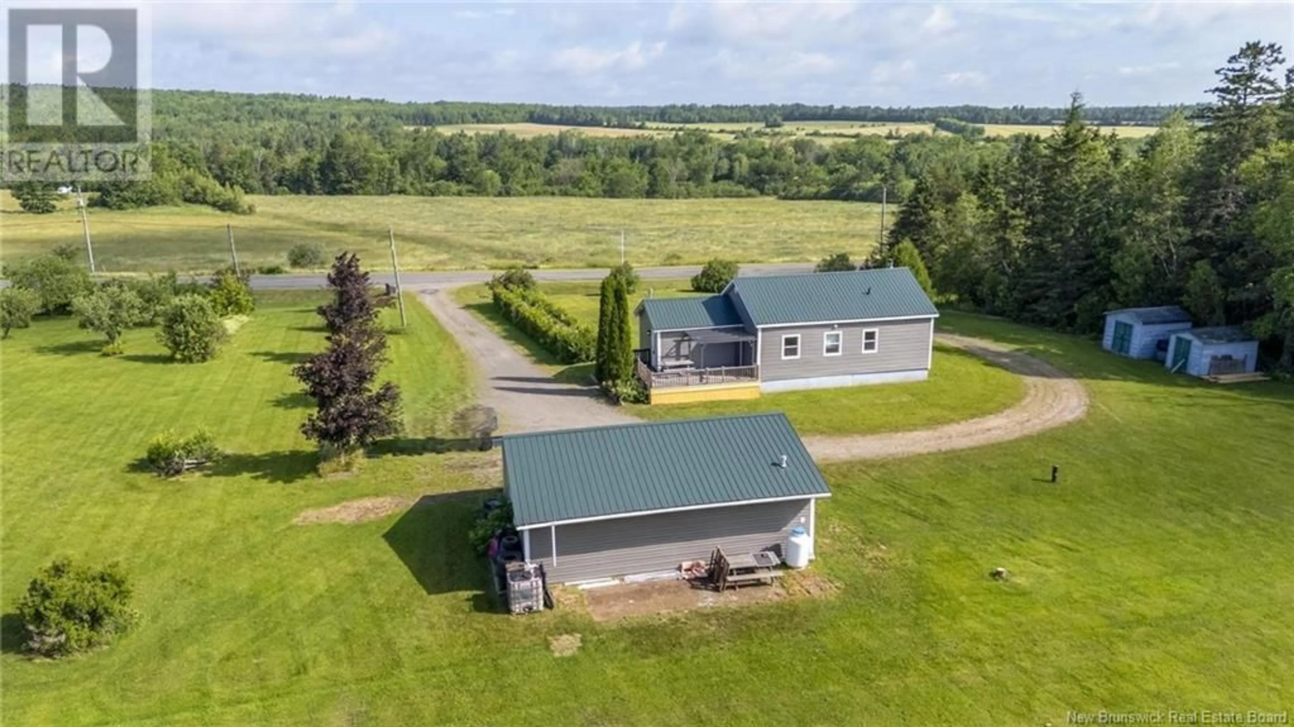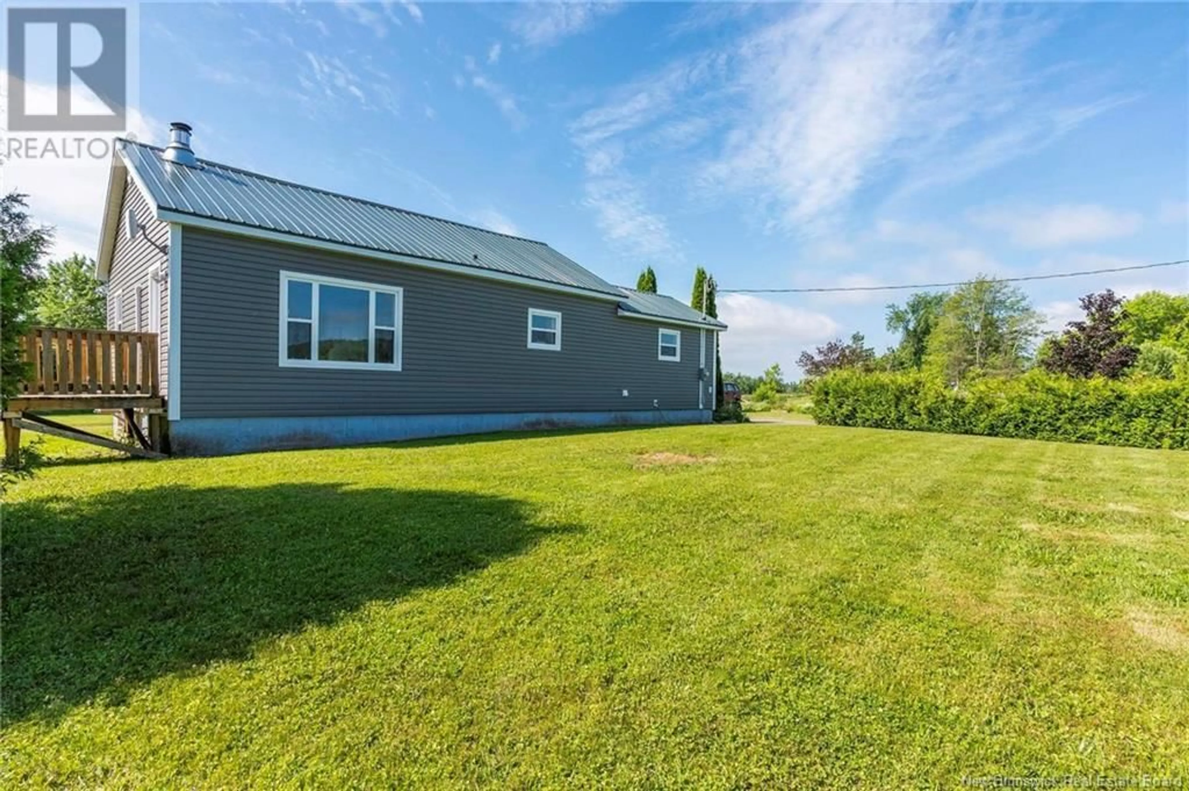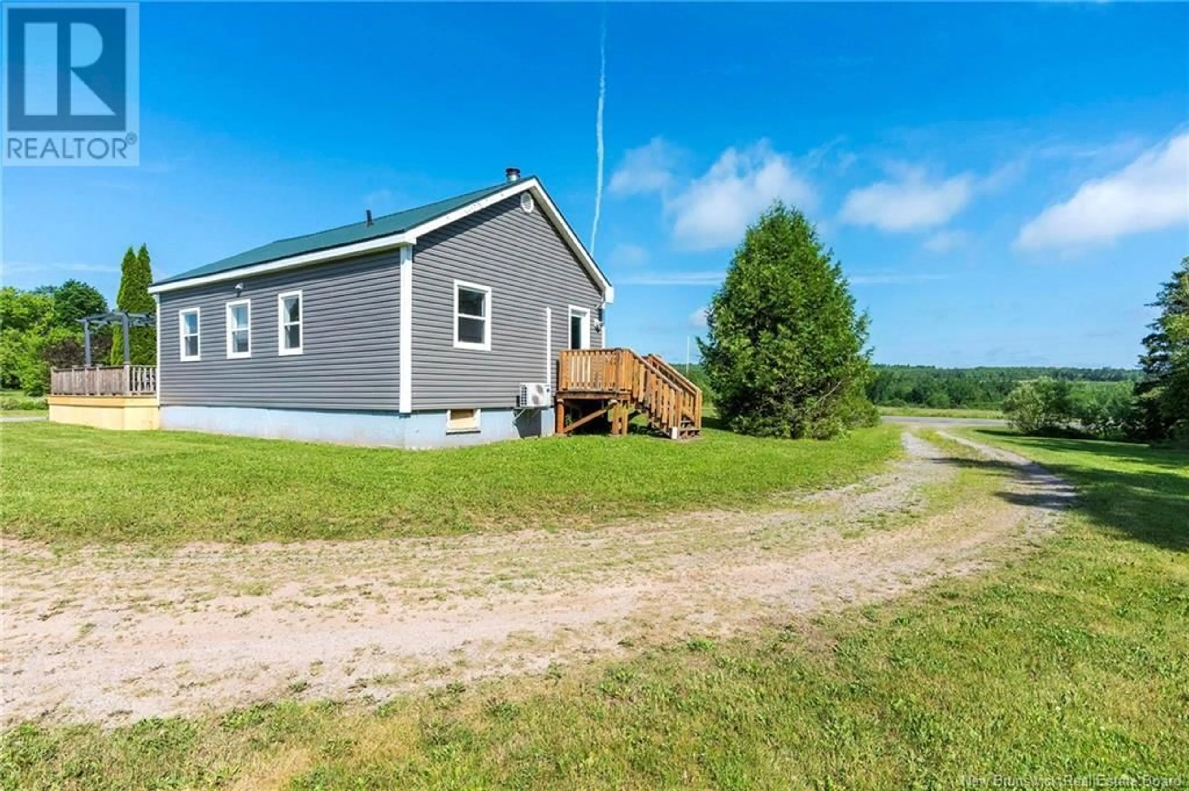6094 ROUTE 880, Lewis Mountain, New Brunswick E4J3B5
Contact us about this property
Highlights
Estimated valueThis is the price Wahi expects this property to sell for.
The calculation is powered by our Instant Home Value Estimate, which uses current market and property price trends to estimate your home’s value with a 90% accuracy rate.Not available
Price/Sqft$291/sqft
Monthly cost
Open Calculator
Description
6094 Route 880 is solid country living on just under 2 acres in quiet Lewis Mountain. This place has all the key updates done right: new siding, windows, and doors built to last; a new mini split with a 12-year warranty for year-round comfort; fresh paint in the bedrooms and mudroom; and tough new flooring made for real use. The front steps and back deck have been reinforced and skirtedbuilt to handle whatever weather comes along. The house and double garage both have strong steel roofs, built to stand the test of time. Inside, the main floor features two good-sized bedrooms, a bright living room, and a dine-in kitchen thats ready for everyday living. The unfinished basement offers plenty of space to turn into whatever you needworkshop, gym, storage, or more. Outside, the land is level and well-kept with apple, plum, and pear trees, plus flowering shrubs that add a touch of country charm. Theres plenty of space for gardens, fire pits, gear storage, or even a spot for target practice. The double garage offers serious room for tools, vehicles, toys, or weekend projects. Mowing services are paid through the end of the season, so you can focus on other priorities. ATV, snowmobile, and biking trails are just minutes away, giving you endless options for outdoor adventure. Whether you want a quiet retreat or a place to build your next project, this property is ready. Tough, reliable, and built to lastthis is country living done right. Contact your favorite REALTOR today! (id:39198)
Property Details
Interior
Features
Basement Floor
Other
26'1'' x 6'4''Utility room
8'8'' x 31'4''Storage
5'9'' x 6'4''Utility room
16'8'' x 14'1''Property History
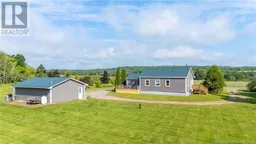 50
50
