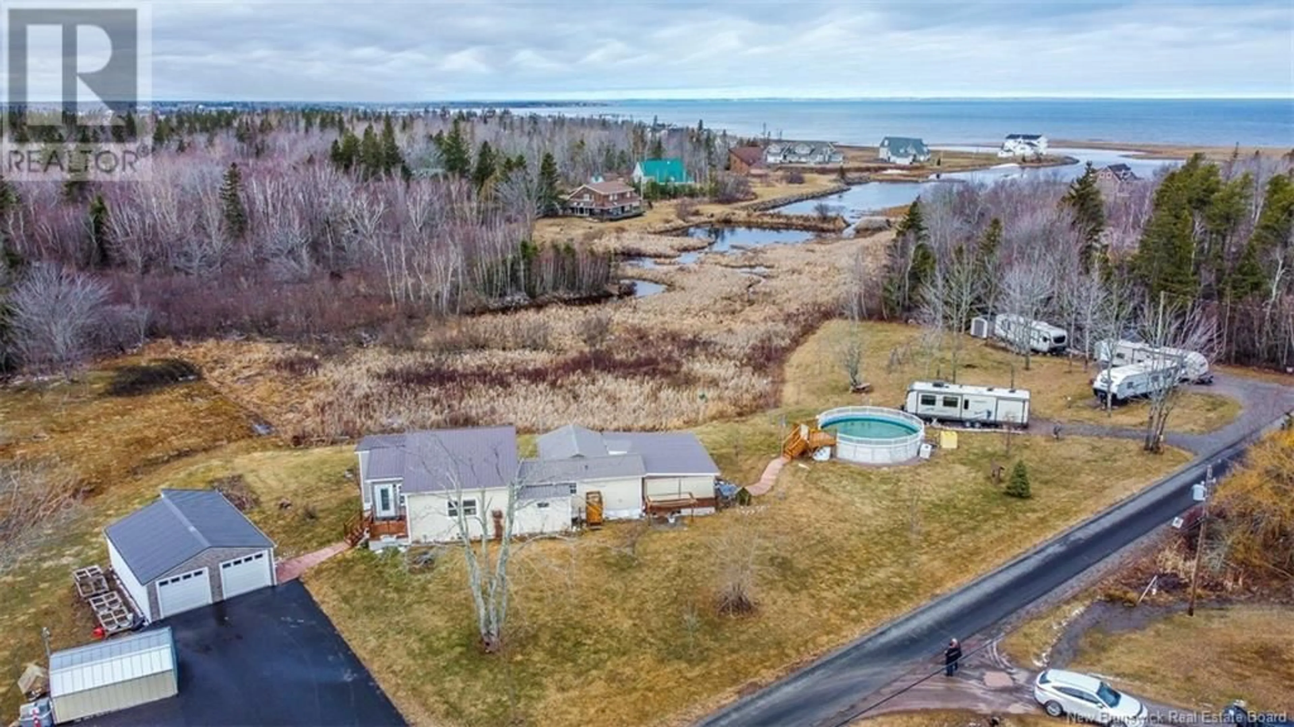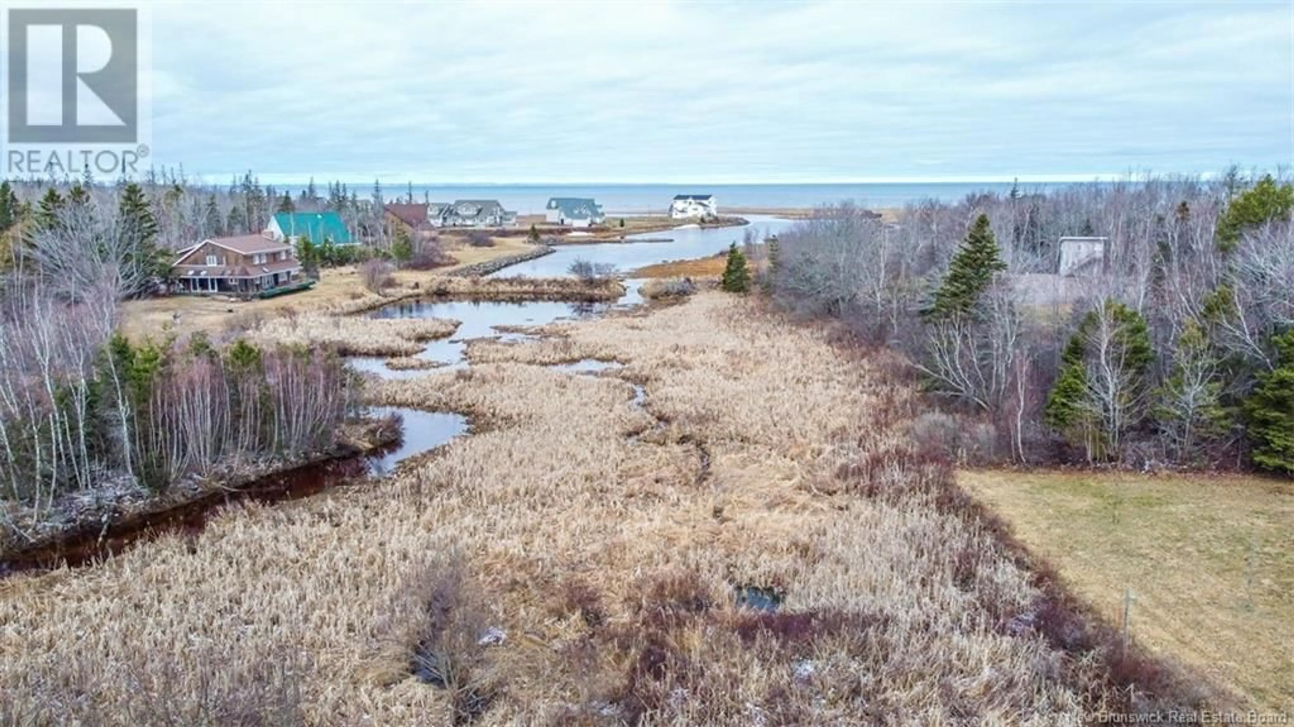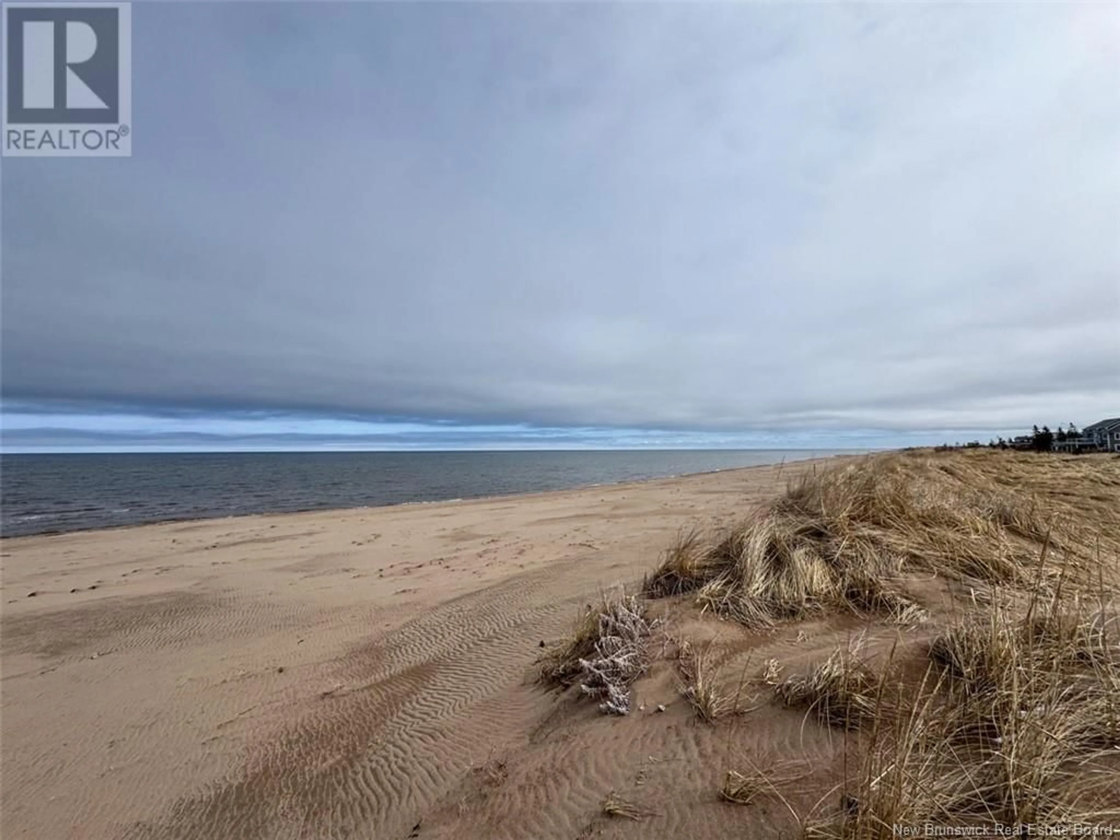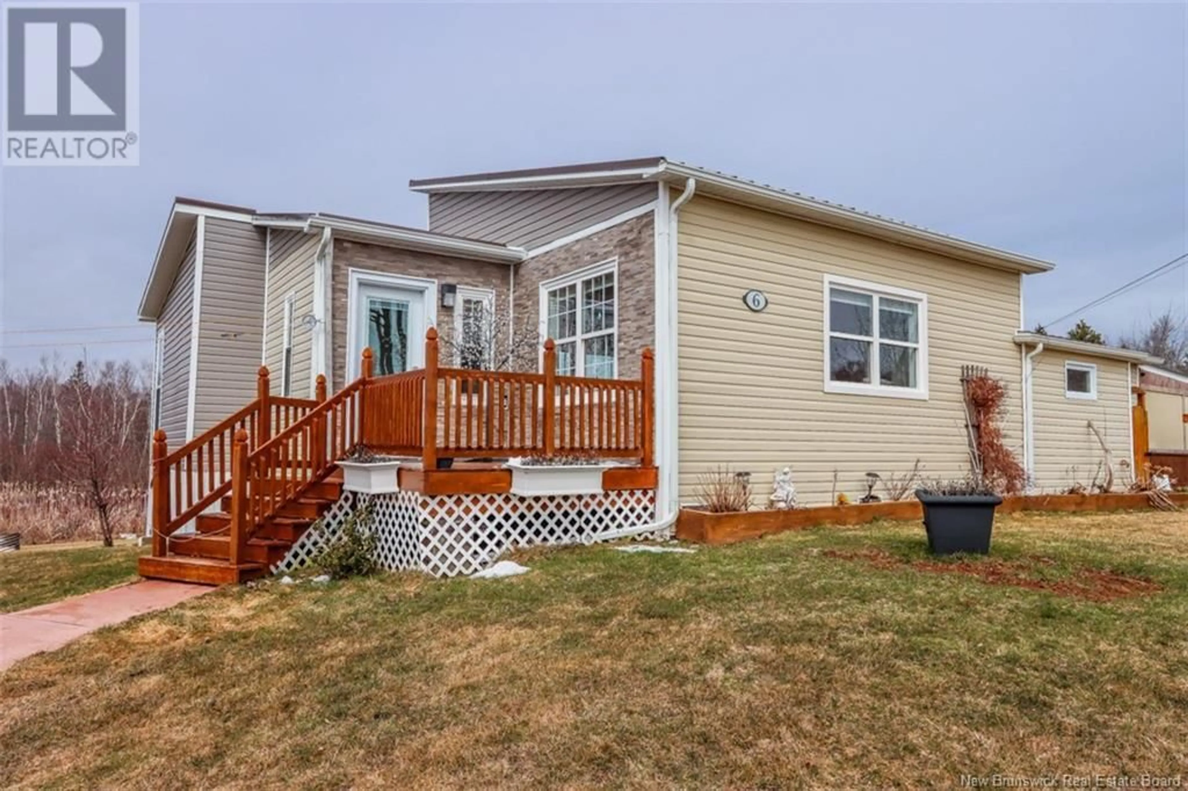6 OLIVIER, Grand-Barachois, New Brunswick E4P7X5
Contact us about this property
Highlights
Estimated valueThis is the price Wahi expects this property to sell for.
The calculation is powered by our Instant Home Value Estimate, which uses current market and property price trends to estimate your home’s value with a 90% accuracy rate.Not available
Price/Sqft$329/sqft
Monthly cost
Open Calculator
Description
Tucked away on a private road with deeded beach access and breathtaking ocean views, this beautifully renovated and newly built home offers the perfect blend of modern comfort and seaside charm. No detail was overlooked. From the paved road and driveway to the double detached garage, every element was designed with quality in mind. Step inside and youre greeted by a spacious mudroom with vaulted ceilings, which seamlessly leads into the bright and inviting family room, also featuring soaring ceilings and views of the private backyard and ocean. The open-concept layout flows into a brand-new kitchen complete with stainless steel appliances, opening into a generous dining area surrounded by windows. This flexible space also includes two closets and can easily be converted into a second bedroom if desired. Youll also find a stylish 4-piece bath with direct access to the backyard, plus a convenient half bath with laundry on the main floor. Additional features include: Heated, foam-insulated crawl space Two energy-efficient mini-splits A spacious screened-in sunroom with durable plastic decking A fantastic outdoor kitchen, perfect for summer entertaining. As a bonus, the seller is open to offers on the adjacent lots on both sides of the property a rare opportunity to expand your private coastal haven. This property is truly one-of-a-kind and must be seen to be fully appreciated. Call today to schedule your private showing! (id:39198)
Property Details
Interior
Features
Main level Floor
Bedroom
13'7'' x 14'2''4pc Bathroom
11'3'' x 10'6''Kitchen
16'3'' x 11'3''2pc Bathroom
5'7'' x 11'11''Exterior
Features
Property History
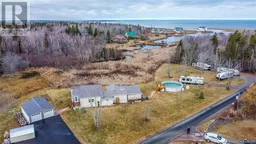 34
34
