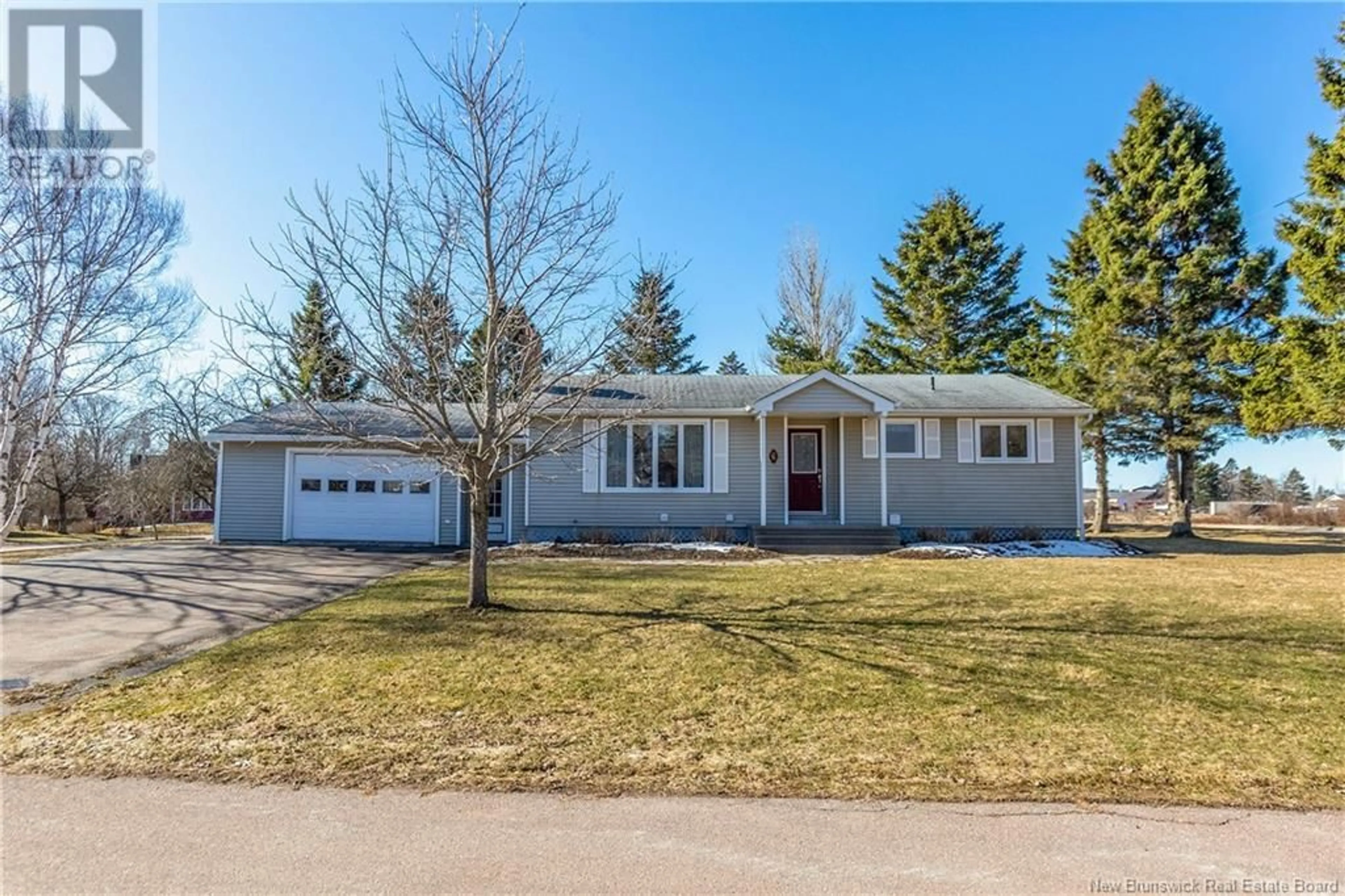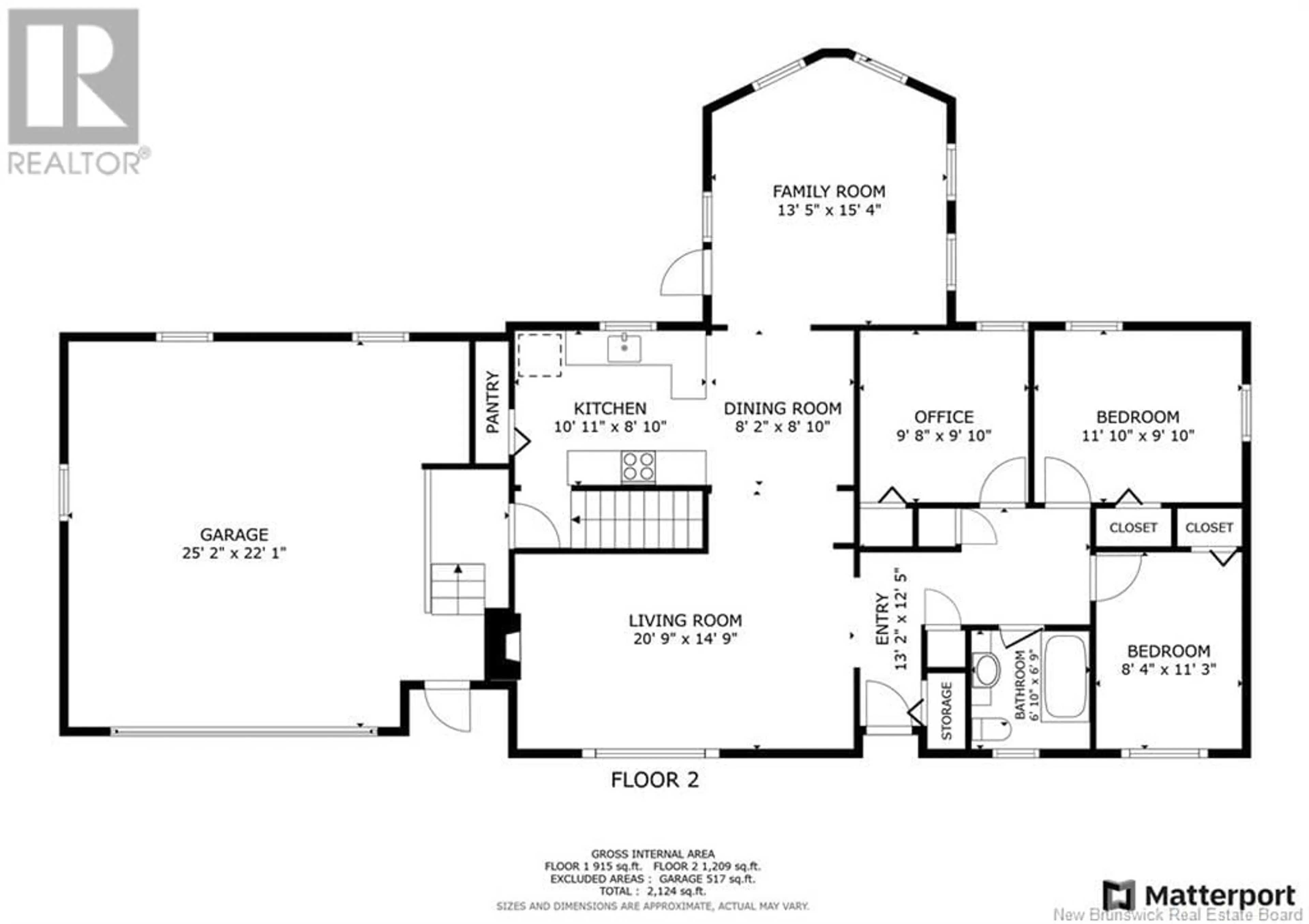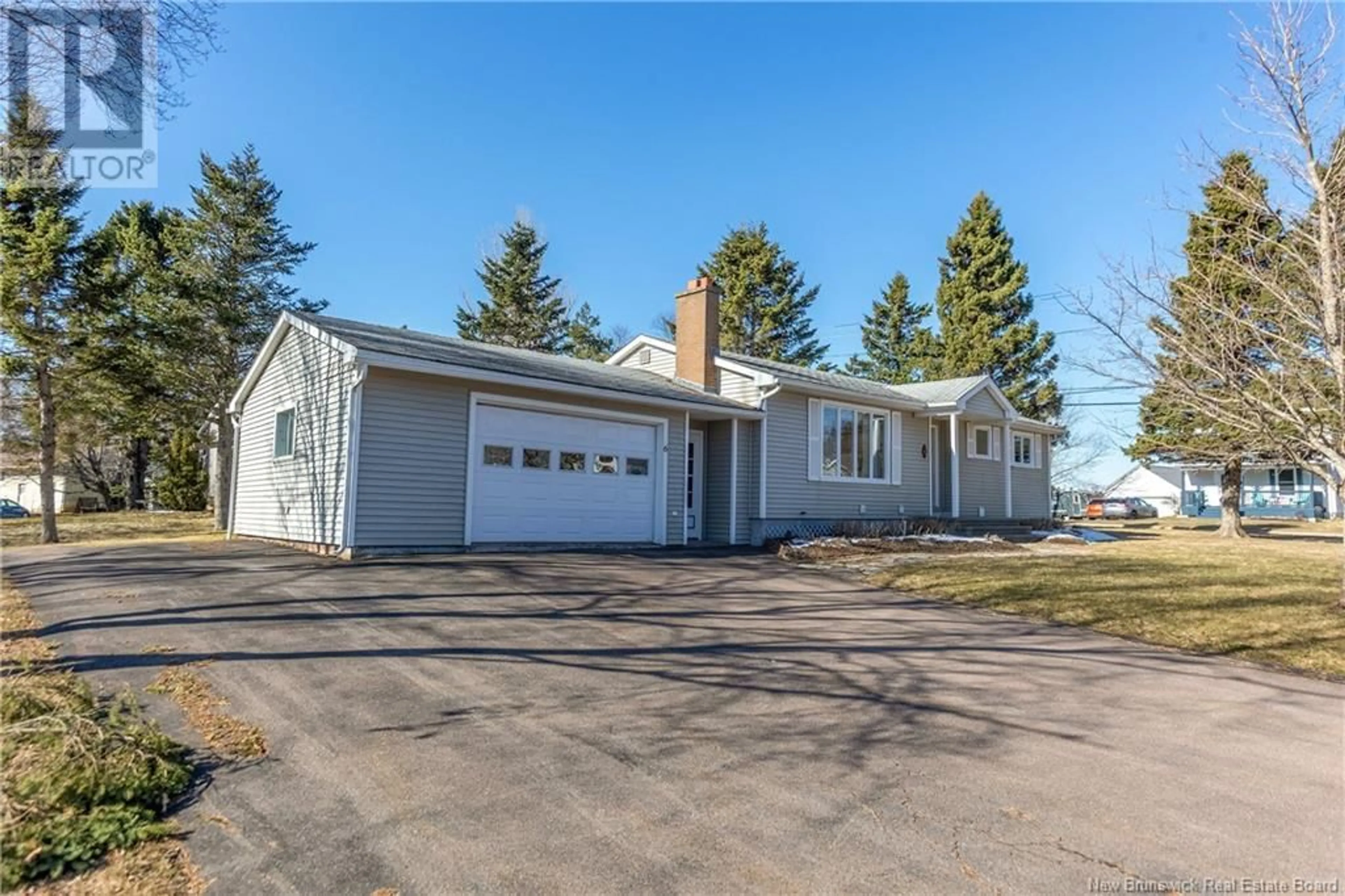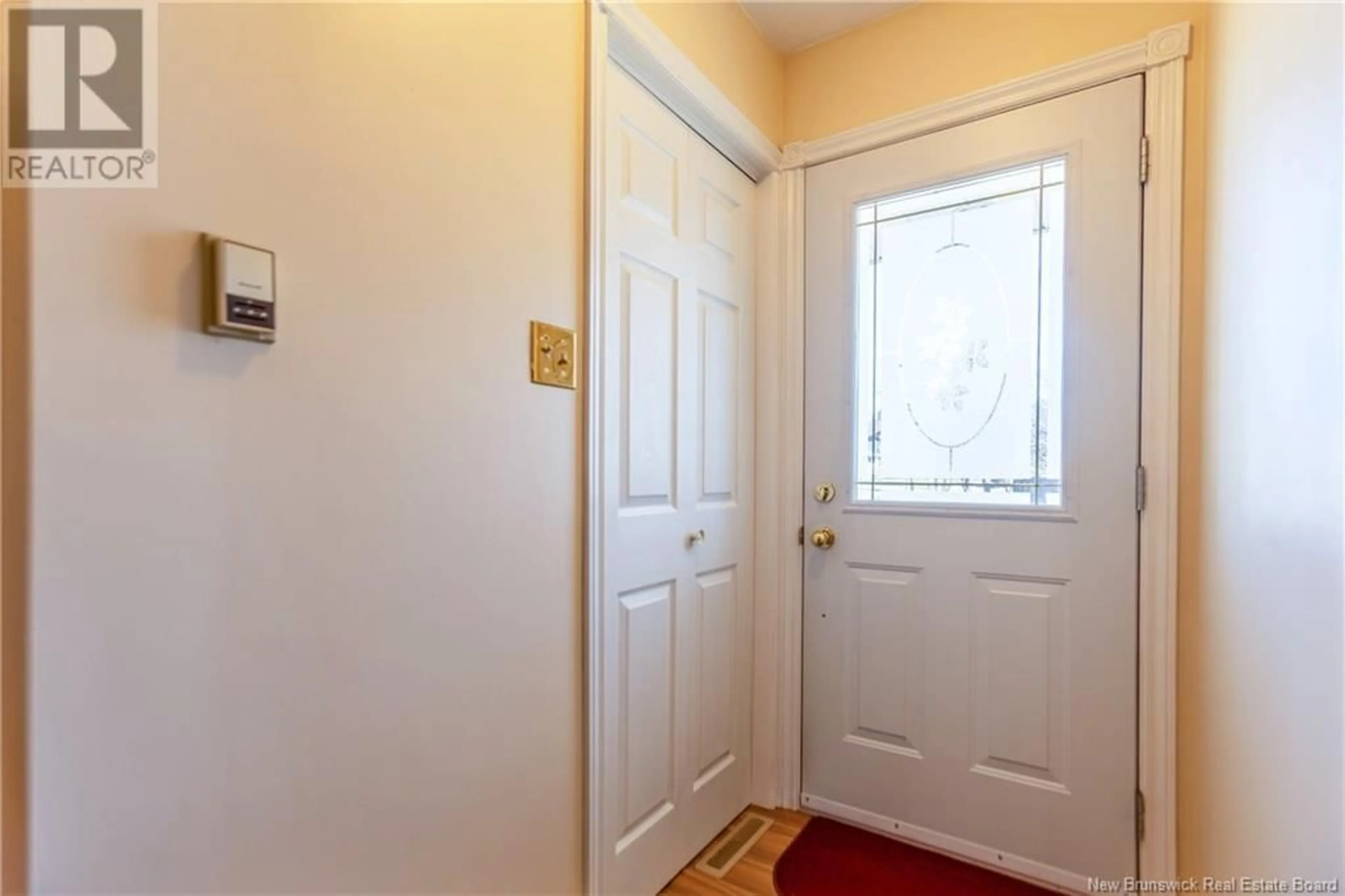6 BRENMAR CRESCENT, Sackville, New Brunswick E4L3N3
Contact us about this property
Highlights
Estimated ValueThis is the price Wahi expects this property to sell for.
The calculation is powered by our Instant Home Value Estimate, which uses current market and property price trends to estimate your home’s value with a 90% accuracy rate.Not available
Price/Sqft$280/sqft
Est. Mortgage$1,501/mo
Tax Amount ()$3,211/yr
Days On Market4 days
Description
CENTRALLY LOCATED BUNGALOW WITH ATTACHED GARAGE AND FAMILY ROOM ADDITION! This home is centrally located, walking distance to downtown, Mount Allison, and K-8 schools. Through the front door is the foyer leading into the spacious living room with large picture window. The back of the home features the dining room opening onto the large kitchen, and into the beautiful sun-filled family room surrounded by windows, skylights, and with patio doors to the deck. Down the hall are three bedrooms and a full 4pc updated bathroom. This level also has access to the attached garage. The lower level features a fantastic family room, a fourth (non-conforming) bedroom or office, and a full 3pc bathroom, as well a large storage area and laundry. This is a very efficient home, with both a forced air oil furnace and a wood furnace. Updates to the home include: sunroom added (1995), finished basement (2003), bathroom renovation (2008), front steps and roof above added (2015), new breaker panel (2016), new furnace (2017), new owned hot water tank (2018), new flooring in kitchen/dining/living/hall (2020), new countertops, sink, and faucet (2021), new oil tank (2023). (id:39198)
Property Details
Interior
Features
Basement Floor
Storage
21'6'' x 10'10''3pc Bathroom
5'5'' x 7'4''Bedroom
11'1'' x 8'0''Recreation room
11'1'' x 27'4''Property History
 39
39



