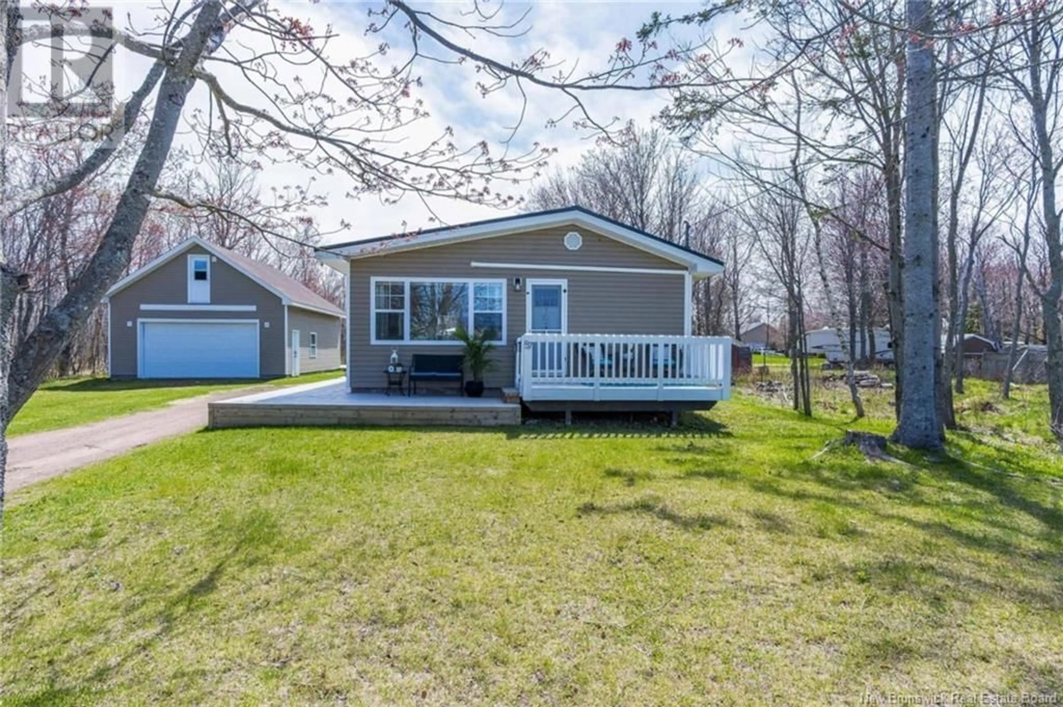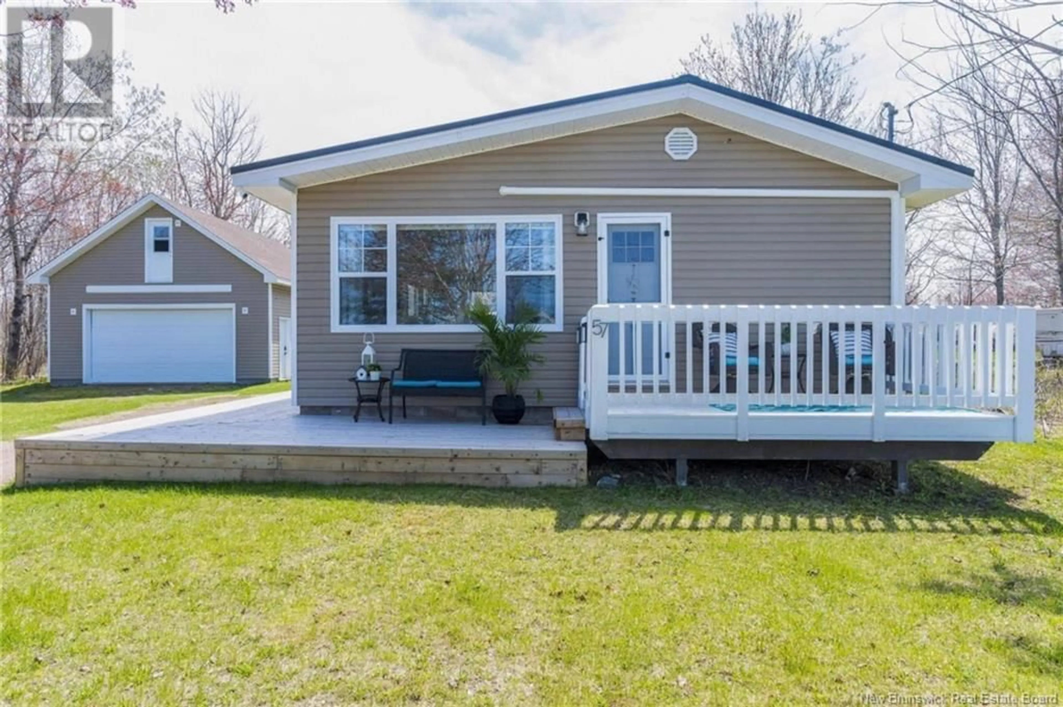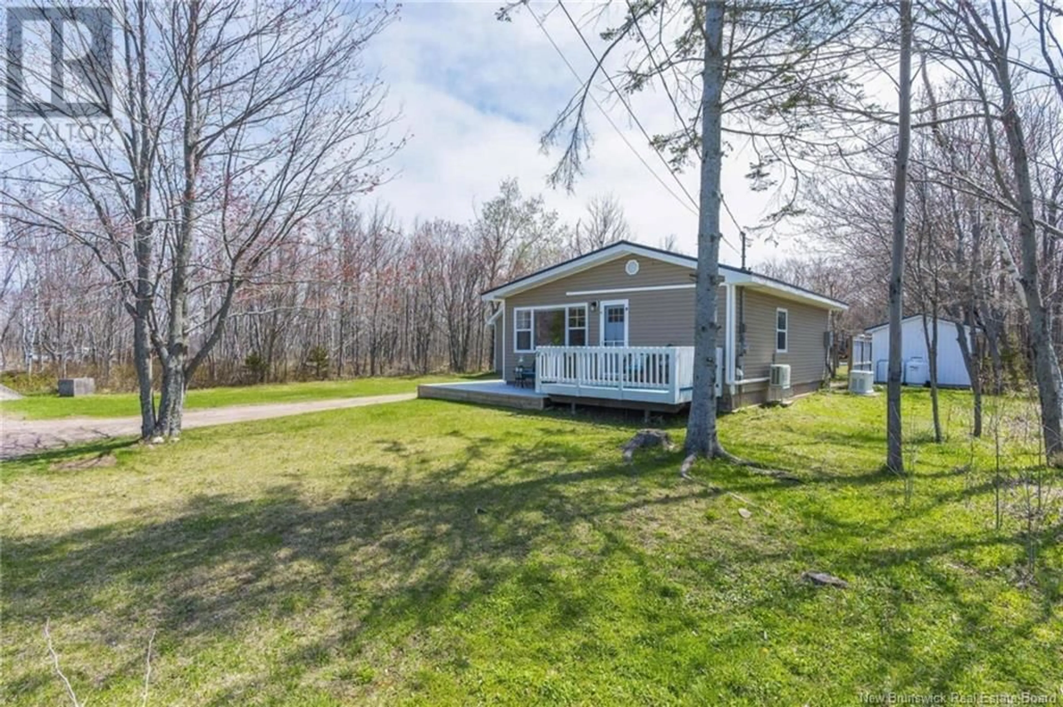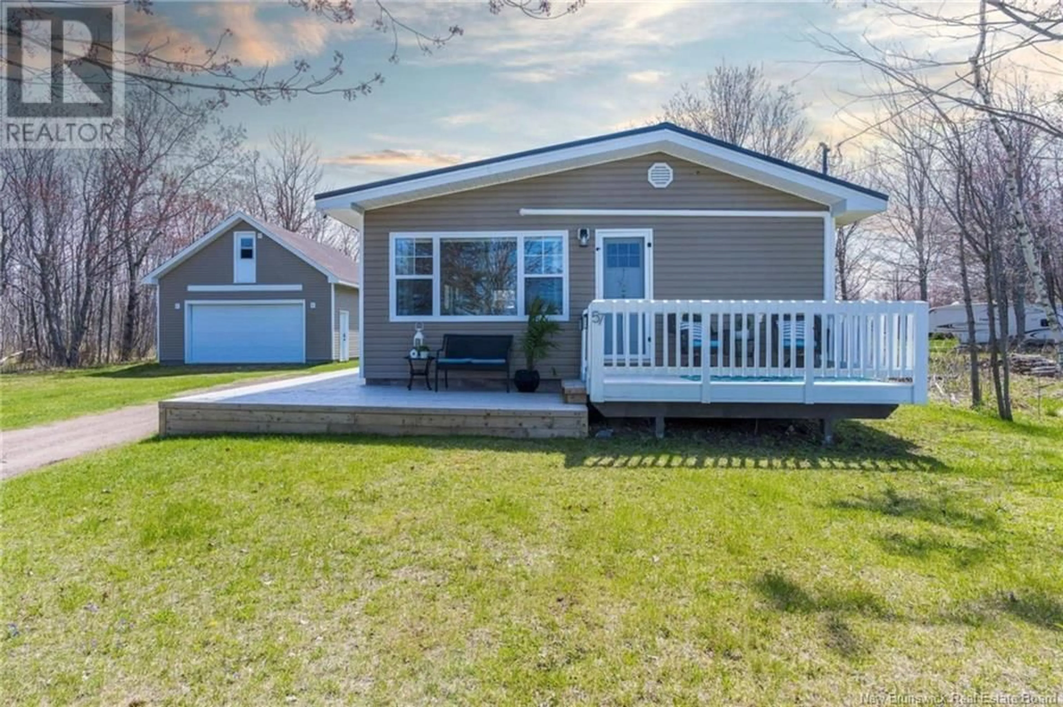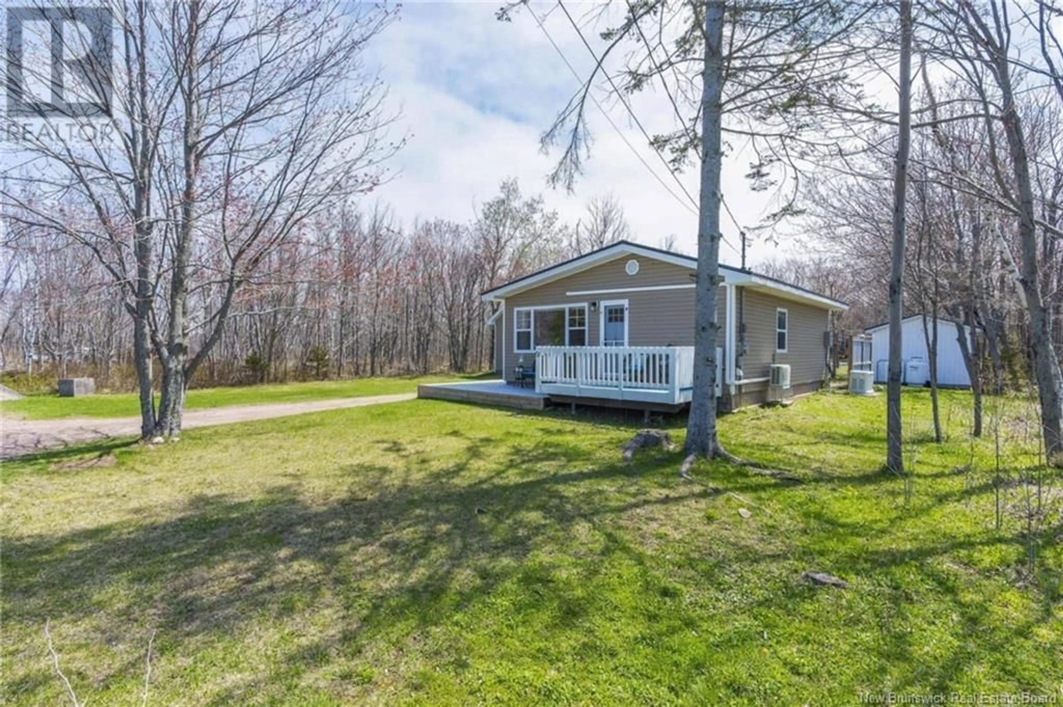57 DAVID STREET, Grand-Barachois, New Brunswick E4P7A8
Contact us about this property
Highlights
Estimated ValueThis is the price Wahi expects this property to sell for.
The calculation is powered by our Instant Home Value Estimate, which uses current market and property price trends to estimate your home’s value with a 90% accuracy rate.Not available
Price/Sqft$490/sqft
Est. Mortgage$1,632/mo
Tax Amount ()$2,156/yr
Days On Market2 days
Description
This delightful home offers a rare opportunity to own a solid, well-located property thats full of potentialideal for first-time buyers, downsizers, or anyone looking for a vacation getaway just a minutes walk from a private beach! Inside, you'll find a bright and welcoming living room with an open concept kitchen. Perfect for relaxing or entertaining. The kitchen has custom cabinetry, quartz counters and includes all stainless steel appliances. It also has a side entrance that makes grocery hauls and backyard access a breeze. A full bathroom and two bedrooms complete the main living spaceone of the bedrooms conveniently includes in-suite laundry, making everyday living easy and efficient. Step outside to enjoy the property's many outdoor features: Two generous decks, great for summer barbecues or morning coffee . Large stone patio with built in fireplace. A large 24x28 detached garage with loft. Plenty of room for vehicles, tools, or hobbies. An additional 30x40 concrete slab behind the garageideal for a future workshop, or storage for larger equipment. The home also comes with a large generator and major renovations done to the property with a very well built, insulated and heated baby barn. This home could truly shine and be a perfect full-time residence, rental property, or weekend escape. And best of all. You're located just a short stroll to a private beach or a short drive from Parlee beach. Call for more details on this one! (id:39198)
Property Details
Interior
Features
Main level Floor
Kitchen/Dining room
13' x 9'7''Living room
15' x 16'3''Bath (# pieces 1-6)
5' x 8'Bedroom
8'2'' x 10'Property History
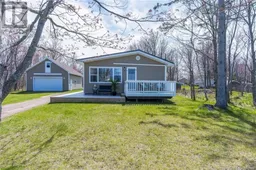 34
34
