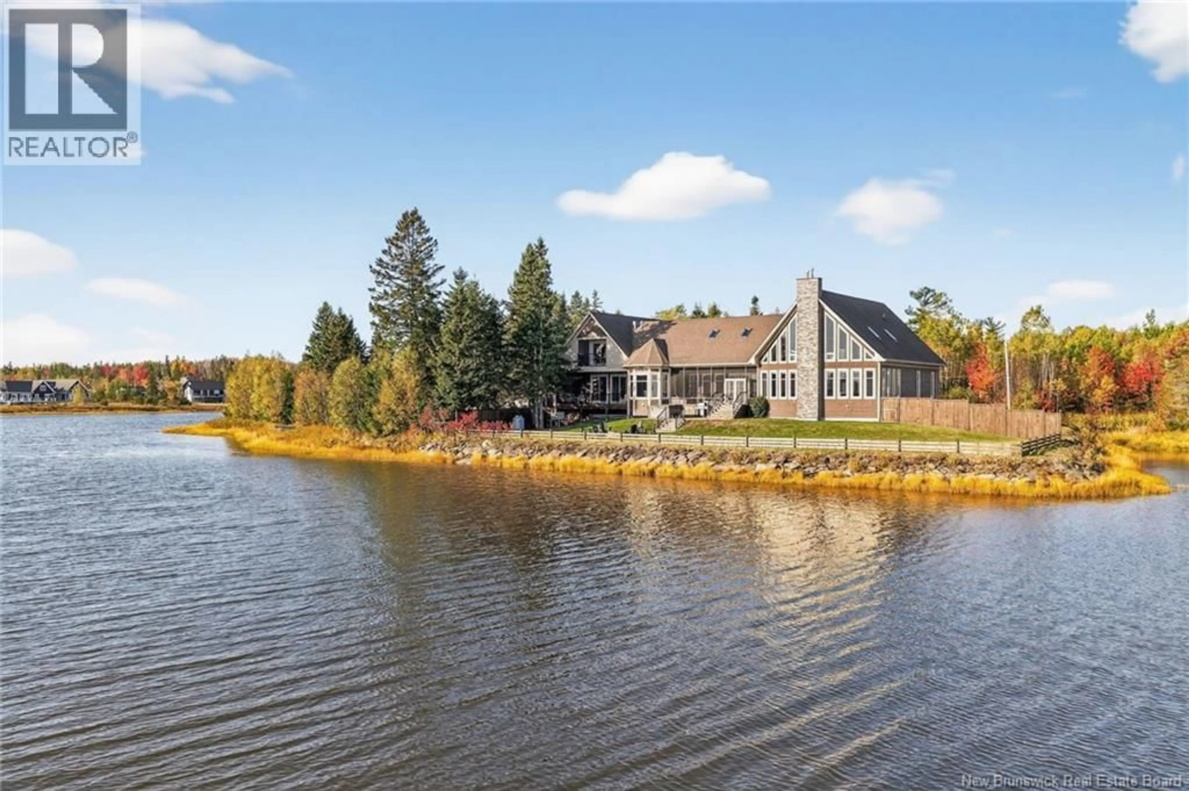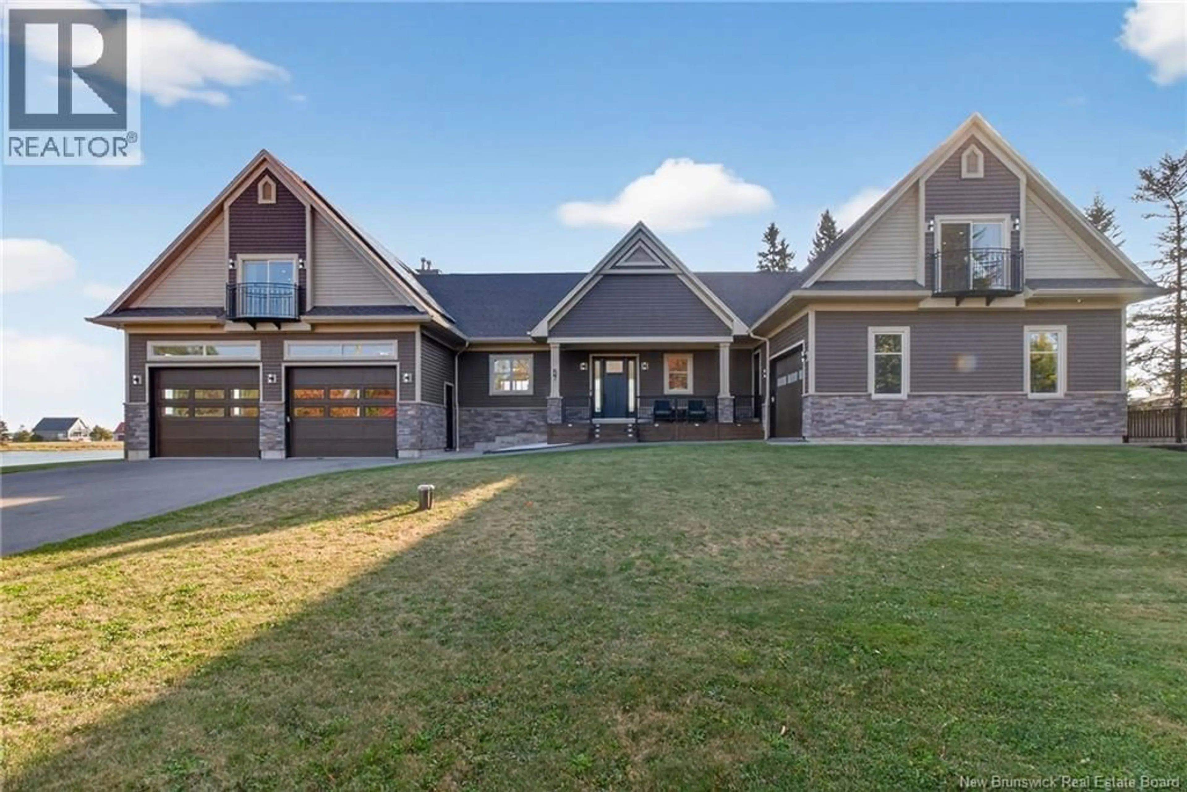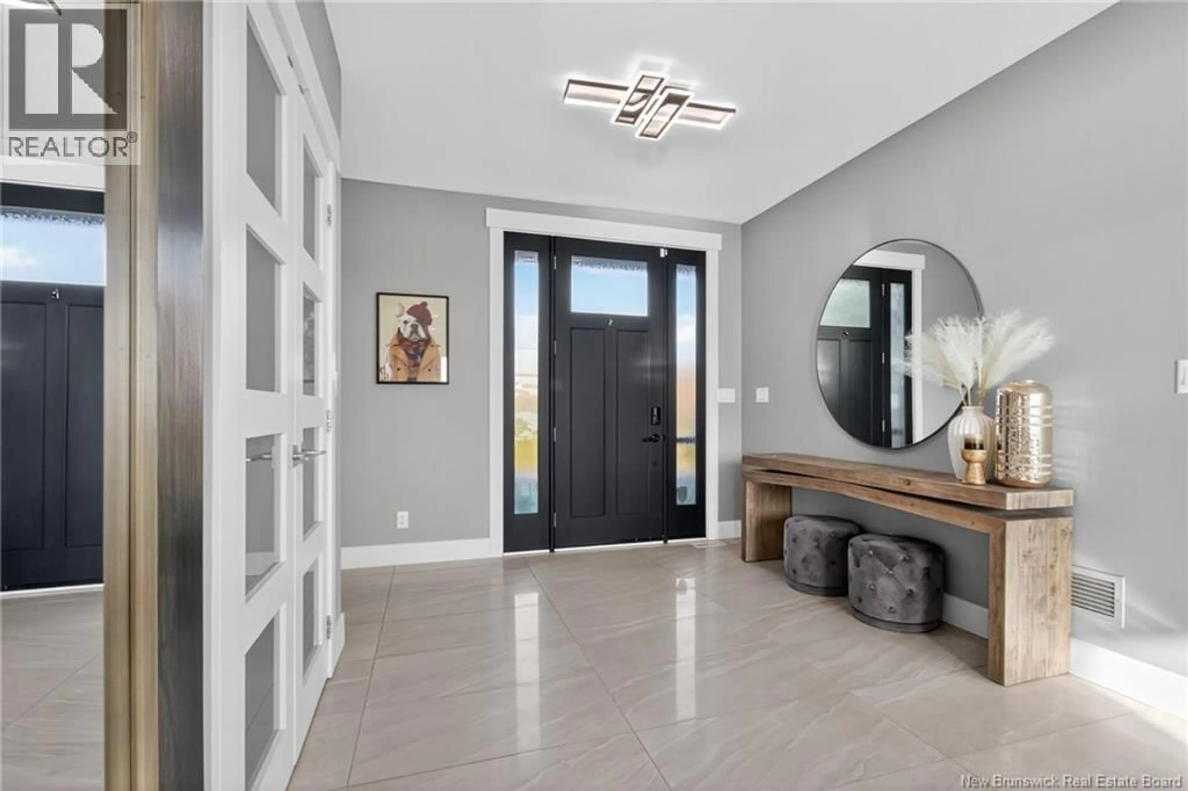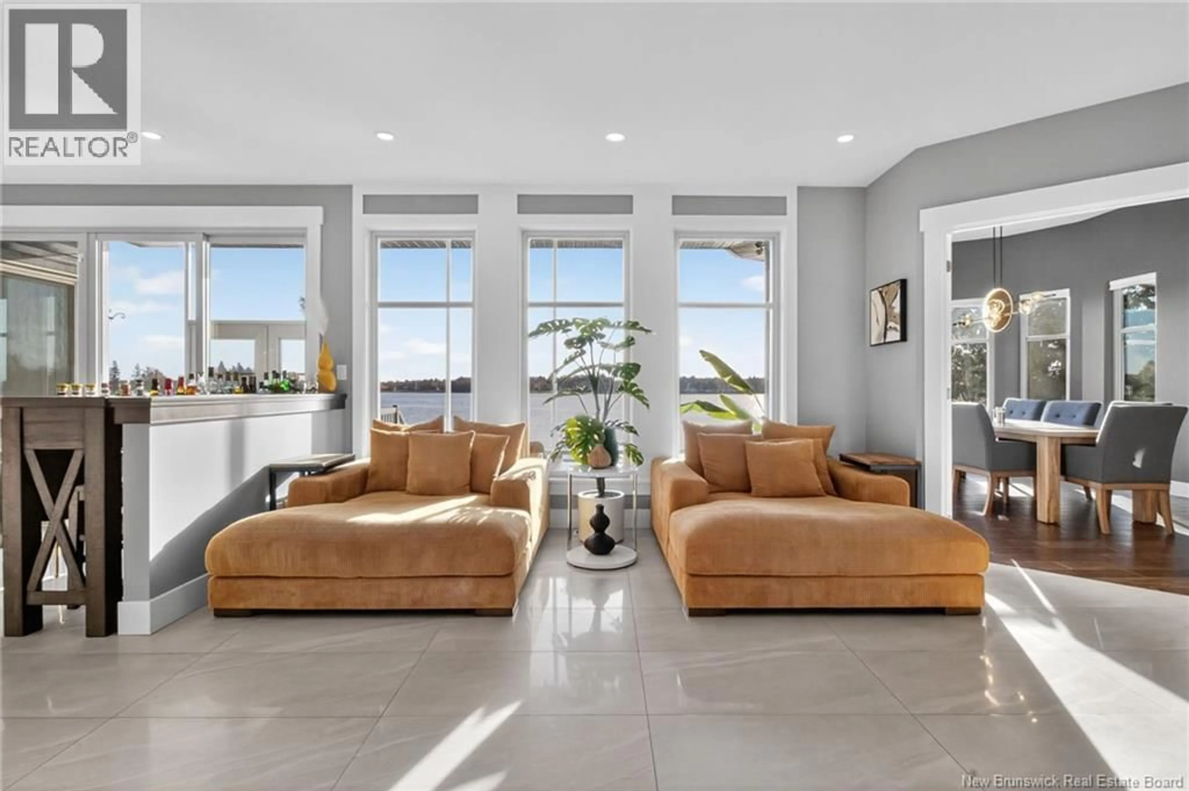57 CLEAR VIEW ROAD, Grand-Barachois, New Brunswick E4P8W3
Contact us about this property
Highlights
Estimated valueThis is the price Wahi expects this property to sell for.
The calculation is powered by our Instant Home Value Estimate, which uses current market and property price trends to estimate your home’s value with a 90% accuracy rate.Not available
Price/Sqft$339/sqft
Monthly cost
Open Calculator
Description
Welcome to 57 Clear View, an exceptional and private waterfront retreat. As you step through the front door, youre greeted by a bright foyer and formal dining area overlooking the water. The chefs kitchen with high-end Miele appliances, granite countertops, pot filler & walk-in pantry flows into a comfortable and relaxing living room with propane fireplace. An enclosed porch extends the living space and captures stunning water views. The primary suite features two walk-in closets, a private balcony and a 5-pc ensuite with heated floors. A second bedroom with 4-pc ensuite, powder room and laundry complete this level. Upstairs, youll find a mezzanine with fireplace, a theatre room with wet bar and new tiered seating, an office, plus three additional bedrooms and two 4-pc bathrooms. All bedrooms are generously sized with access to a private deck or balcony. The property also includes an additional treed lot, two attached garages, a 6-person hot tub, a standby automatic whole-home generator and basement with large finished cedar space. This furnished, turn-key residence sits on a beautifully landscaped property and incorporates geothermal and solar systems for sustainable comfort and efficiency. Recent updates include new interior and exterior lighting, upgraded vanities, rebuilt decks and new fencing to name a few. Located on a private cul-de-sac and ready to enjoy from day one, this is truly a rare opportunity to own a coastal dream home! Contact your REALTOR® for details. (id:39198)
Property Details
Interior
Features
Second level Floor
Bedroom
19'1'' x 18'3''4pc Bathroom
10'9'' x 6'8''Bedroom
23'2'' x 16'6''Office
11'11'' x 17'11''Property History
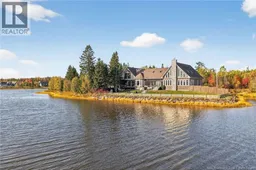 50
50
