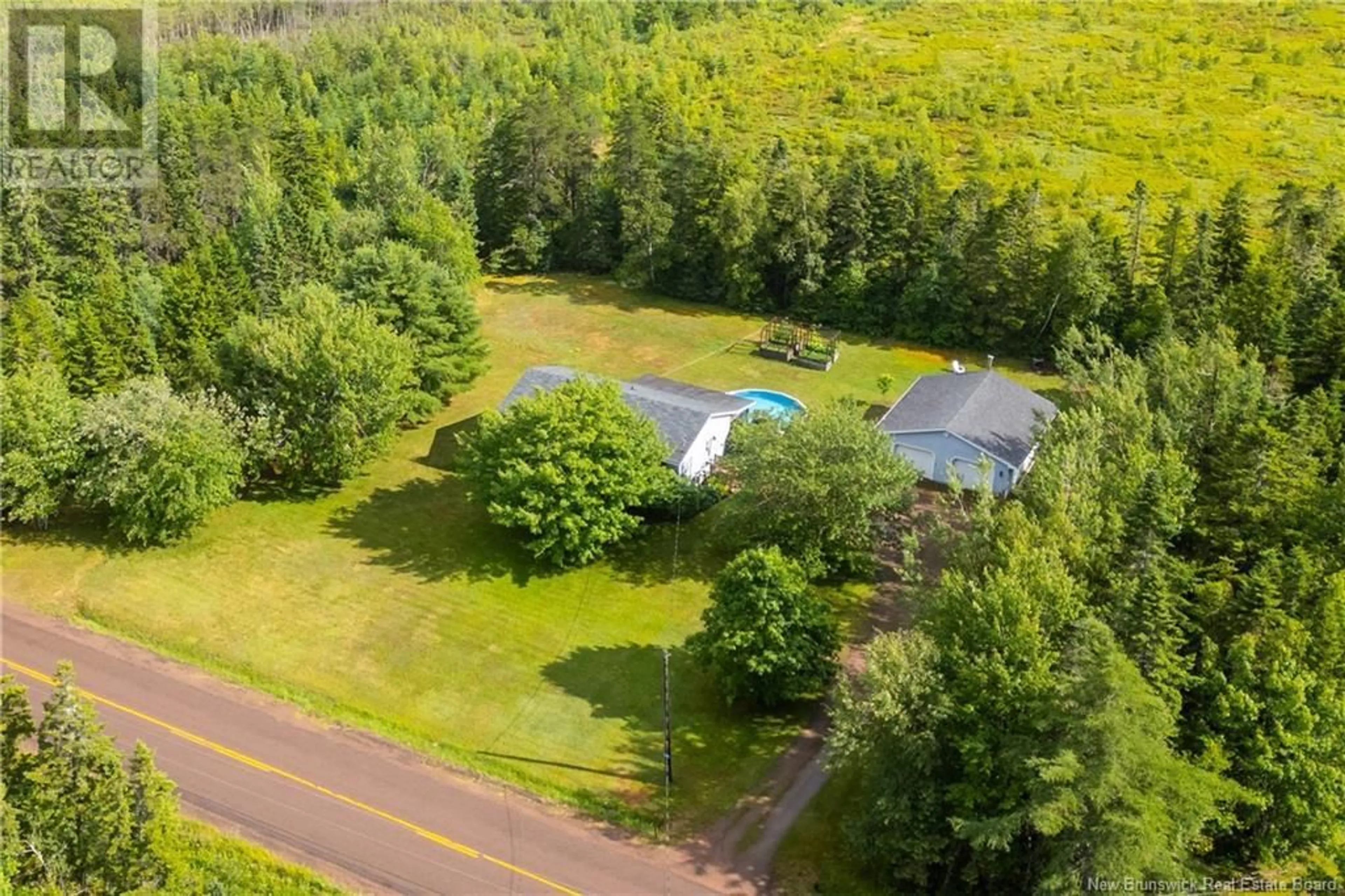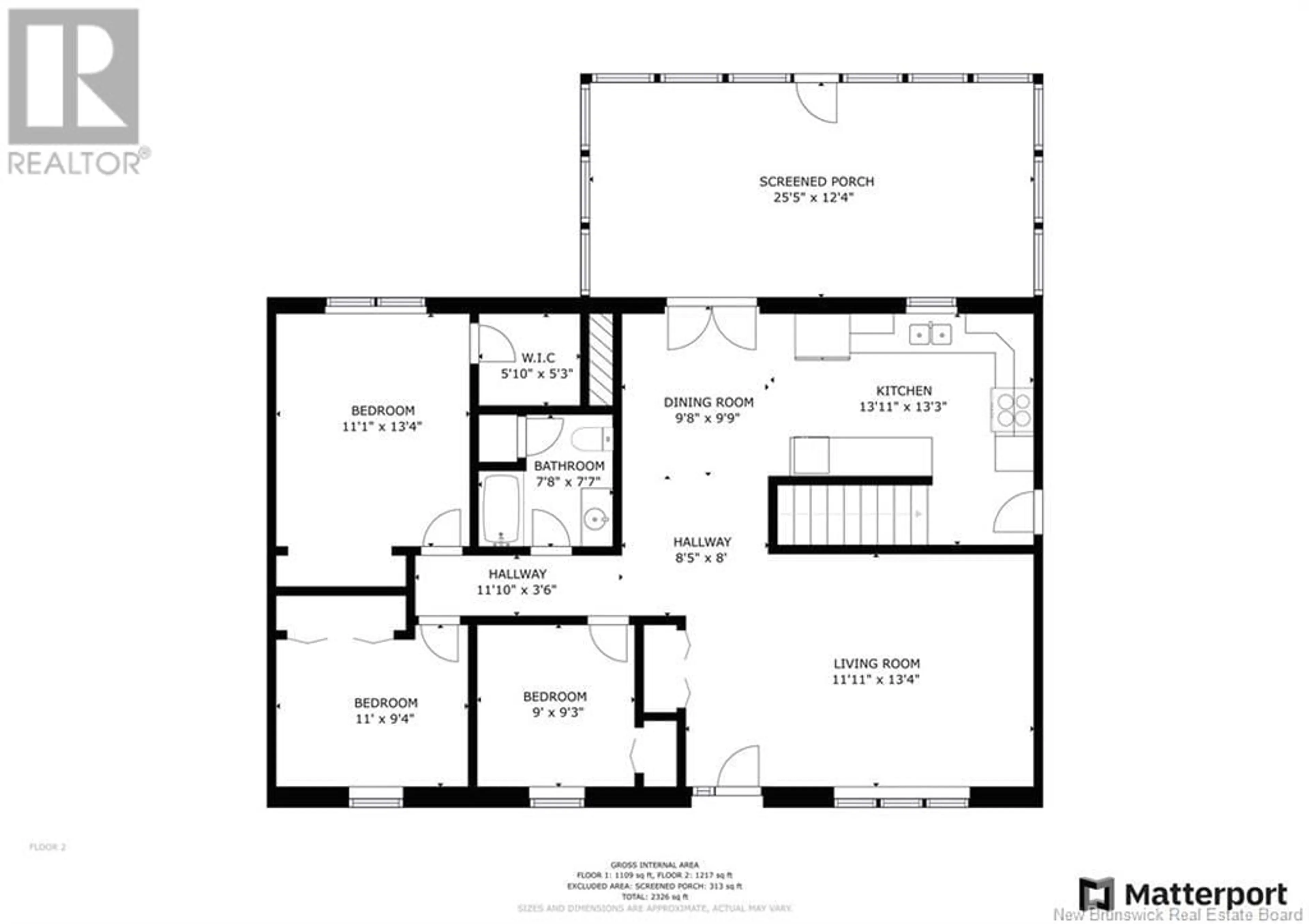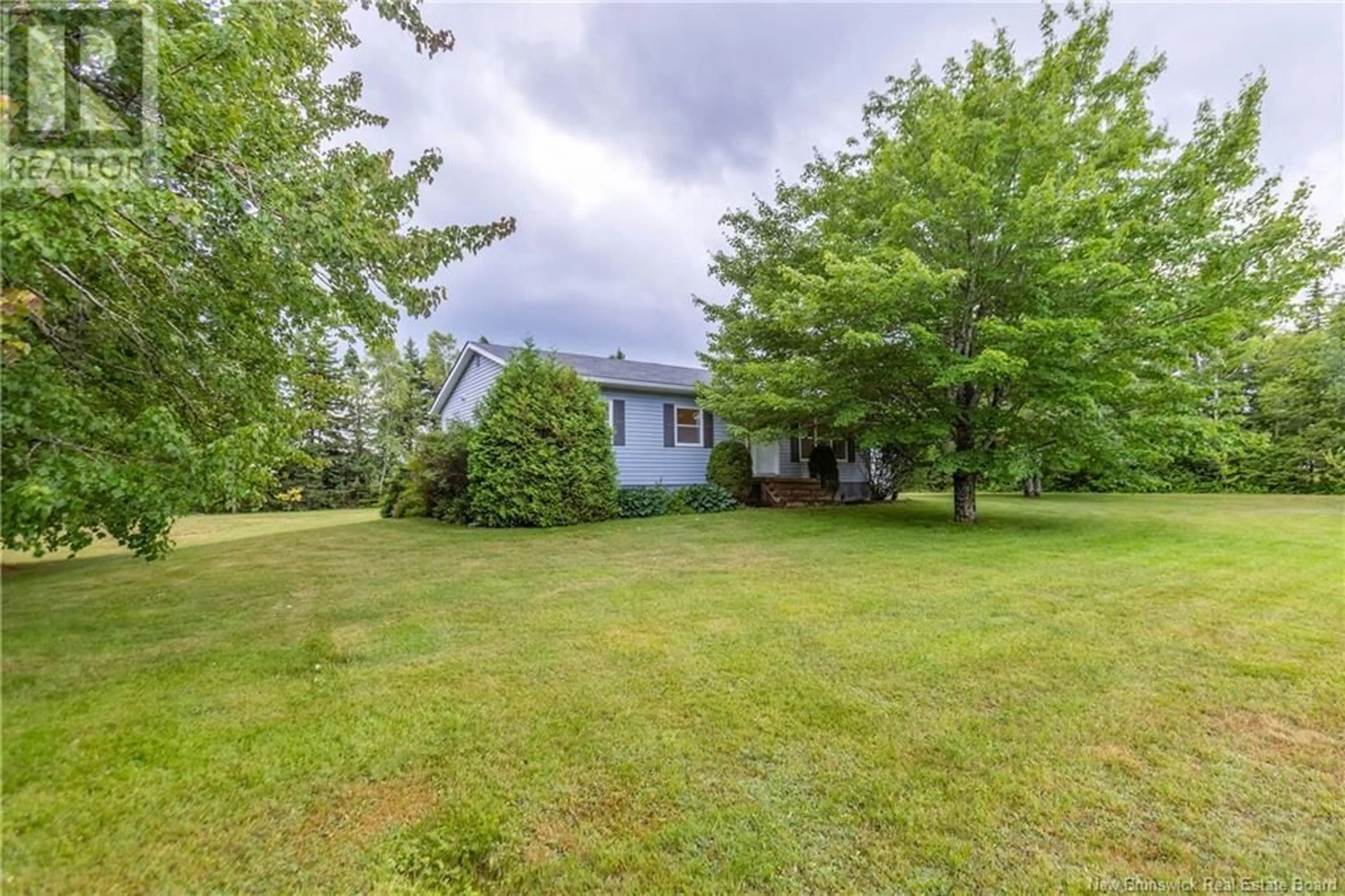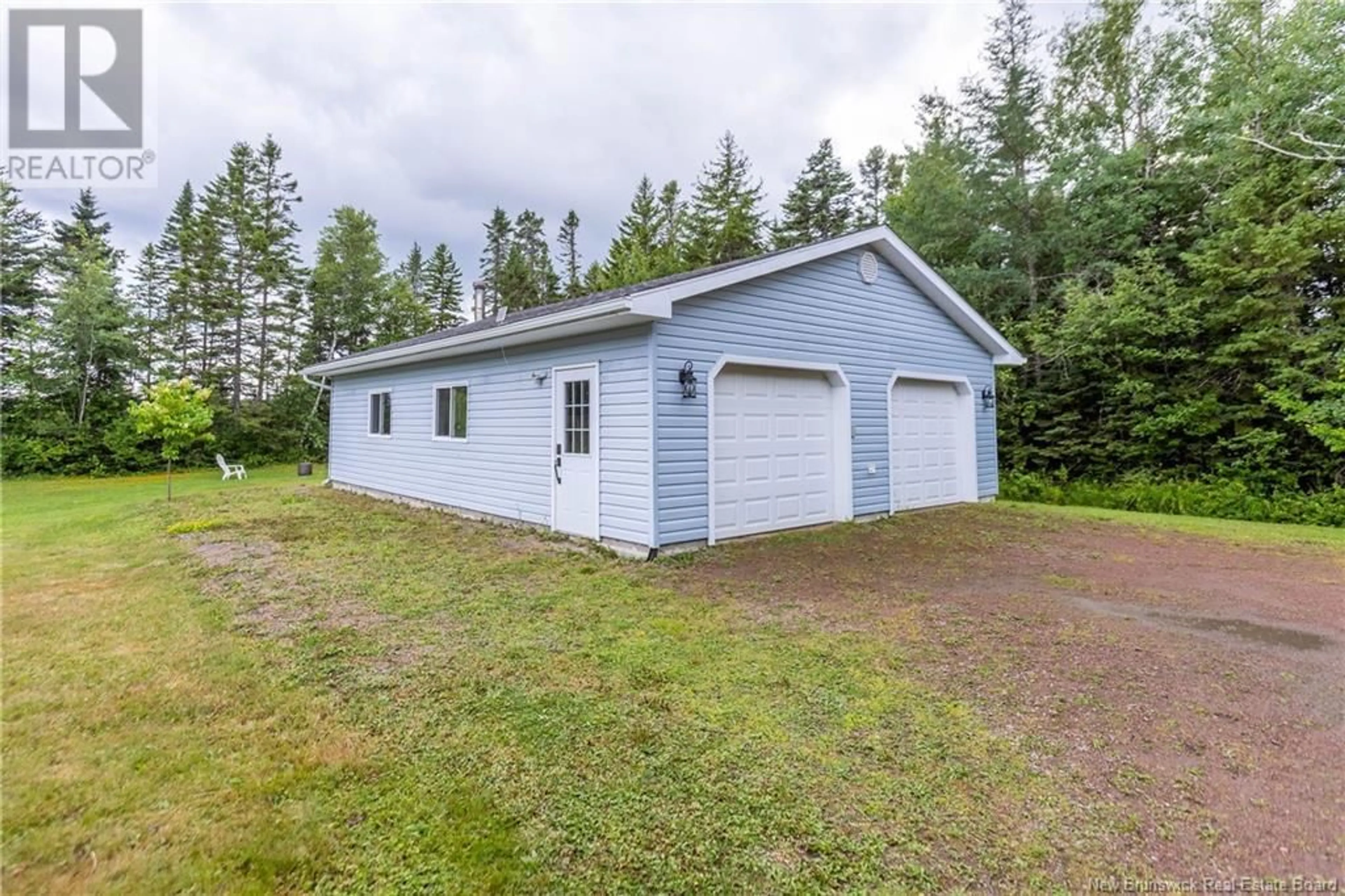5671 ROUTE 106, Frosty Hollow, New Brunswick E4L2E4
Contact us about this property
Highlights
Estimated valueThis is the price Wahi expects this property to sell for.
The calculation is powered by our Instant Home Value Estimate, which uses current market and property price trends to estimate your home’s value with a 90% accuracy rate.Not available
Price/Sqft$308/sqft
Monthly cost
Open Calculator
Description
RENOVATED BUNGALOW/PRIVATE 1 ACRE LOT WITH SCREENED IN PORCH/DETACHED 28X36 GARAGE! This property is immaculately kept and updated, making it absolutely turn-key move-in ready. The backyard is the star of the property - fully private, an above-ground pool, and a spacious covered screened-in porch across the back to enjoy the summers. The main floor of the home is open-concept and features a large living room with ductless heat pump, a beautifully updated kitchen with newly painted cabinetry, stainless appliances, tiled backsplash, and butcherblock counters. The dining room has patio doors to the incredible back porch. Down the hall is the primary bedroom with walk-in closet and additional double closet. There are two additional bedrooms and an updated full 4pc bath. The lower level has the rec room with brand new carpeting, a room for the pool table (included), a laundry room, non-conforming 4th bedroom, and space for storage and utilities. This property has a detached insulated 28x36 garage with double doors and a third door at the back. Upgrades to this home since 2021/2022 include: reverse osmosis water system, ductless heat pumps, well pump, new windows and doors, kitchen painted and new counters, taps, backsplash, new sump and pump, owned hot water tank, air exchanger, eavestrough with leaf guard on front, plugs, switches, and thermostats, flooring in kitchen/dining/bath/rec room, paint throughout, raised garden beds, exterior lighting and many interior lights. (id:39198)
Property Details
Interior
Features
Basement Floor
Storage
8'9'' x 8'3''Utility room
12'6'' x 12'7''Bedroom
12'10'' x 11'11''Laundry room
8'9'' x 8'4''Property History
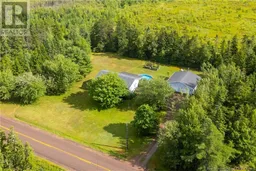 50
50
