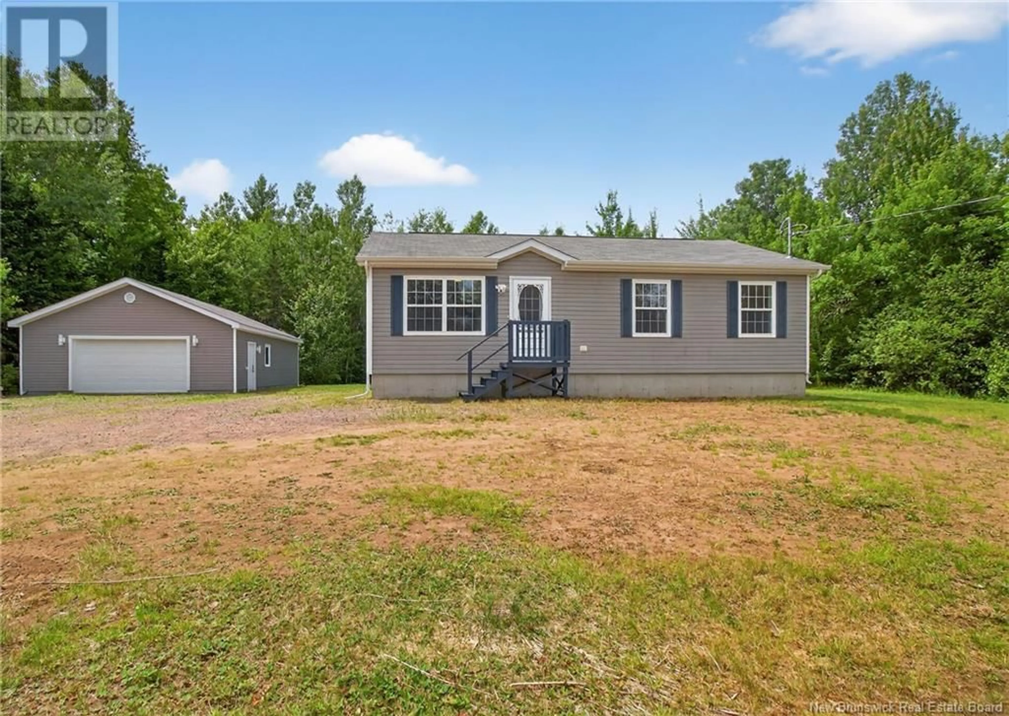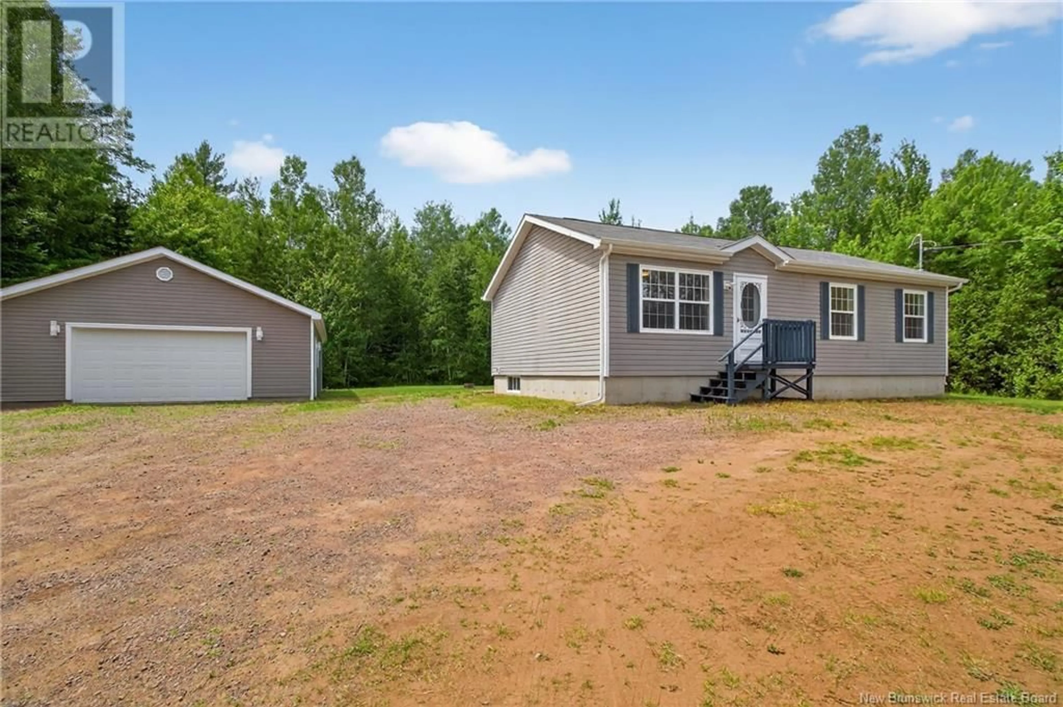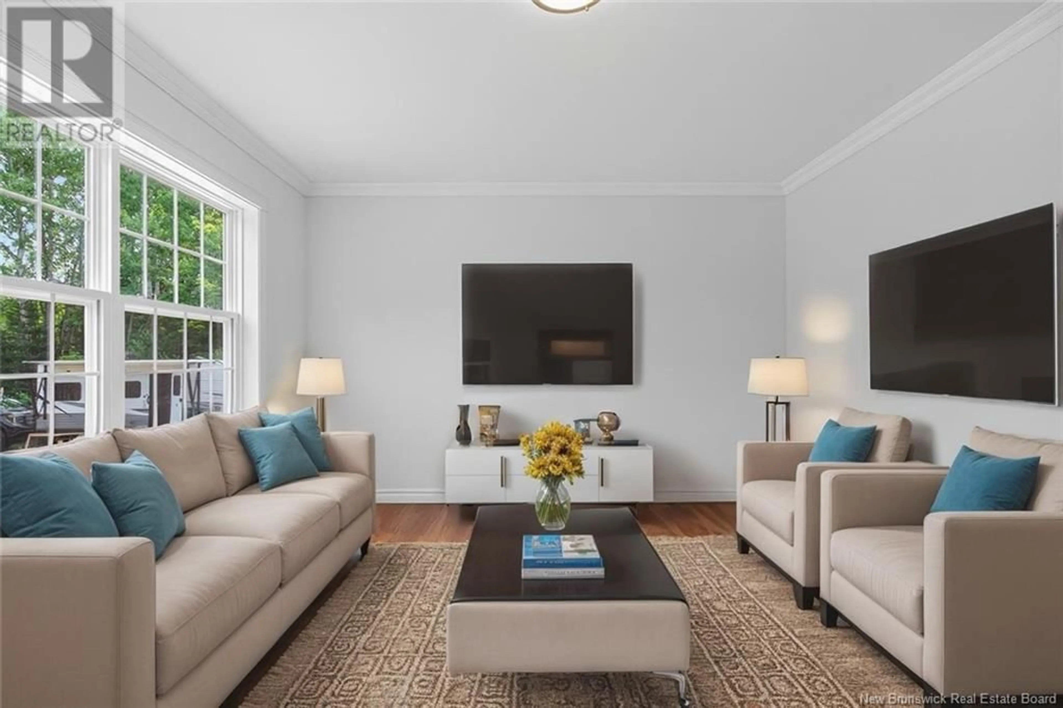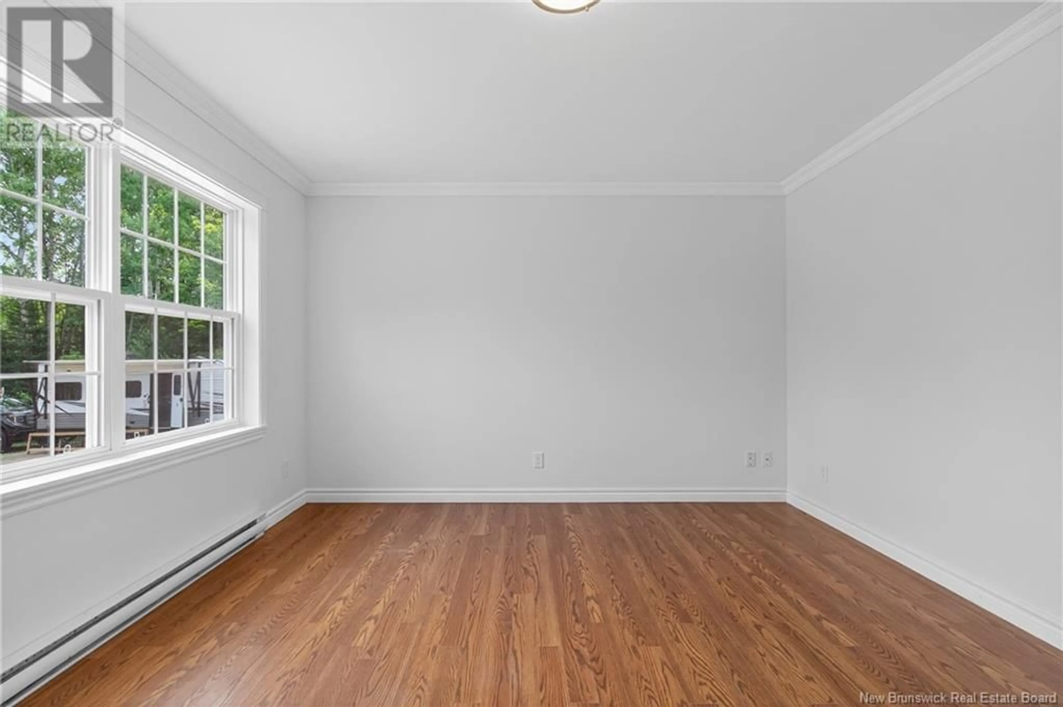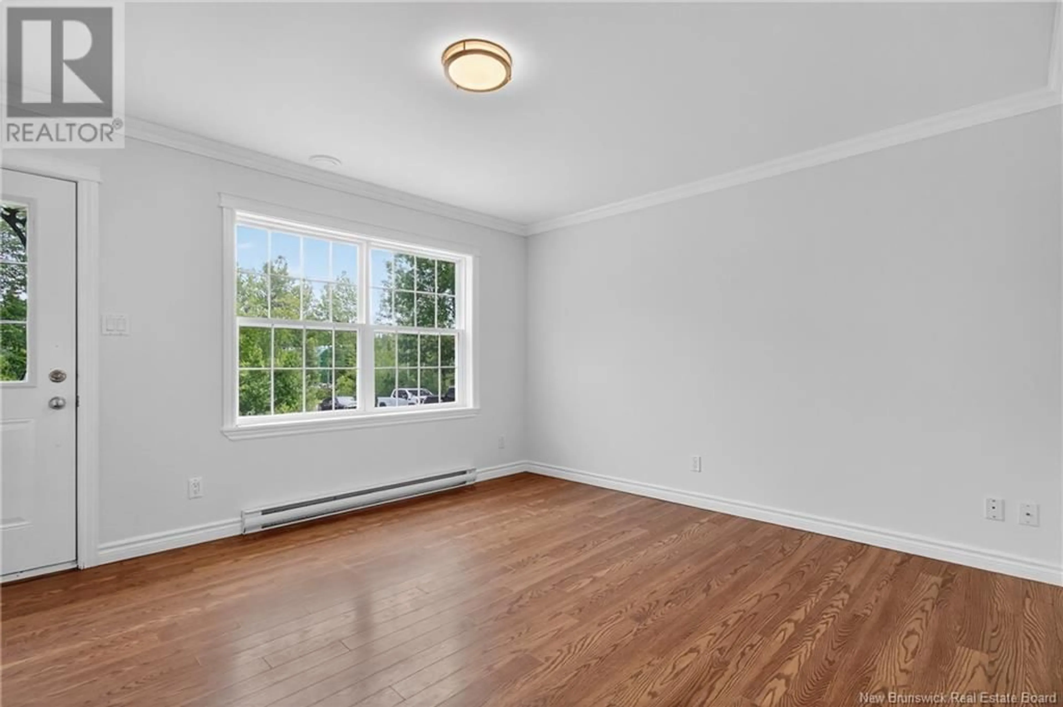560 WEISNER ROAD, Lakeville, New Brunswick E1H1T5
Contact us about this property
Highlights
Estimated valueThis is the price Wahi expects this property to sell for.
The calculation is powered by our Instant Home Value Estimate, which uses current market and property price trends to estimate your home’s value with a 90% accuracy rate.Not available
Price/Sqft$374/sqft
Monthly cost
Open Calculator
Description
CHARMING BUNGALOW ON A PRIVATE 1-ACRE LOT WITH OVERSIZED GARAGE! Welcome/Bienvenue to 560 Weisner, Lakeville. Discover this well-maintained 3-bedroom, 1-bathroom bungalow, ideally set on a private, 1-acre lot (approx.). This home offers comfortable one-level living with a bright front living room, a functional kitchen with a center island, and a dining room featuring French doors that open to the backyardperfect for entertaining or relaxing outdoors. The spacious basement is perfect for extra storage and currently houses the washer and dryer. With egress windows and plumbing already in place, the space offers the possibility for future finishing to suit your needs, whether as additional living space, a bedroom, a bathroom, or a cozy recreation room. The potential is endless! The property also includes an impressive 26' x 34' detached garage, providing plenty of room for vehicles, storage, or a workshop. If you're looking for peace, privacy, and practical space both inside and out, this property checks all the boxes. A wonderful opportunity for first-time buyers, downsizers, or anyone looking to enjoy quiet country-style living with room to grow. Please note that the property taxes are non-owner occupied. Dont delay, call today for more information or for your own personal viewing. (id:39198)
Property Details
Interior
Features
Main level Floor
4pc Bathroom
8'0'' x 8'6''Bedroom
8'7'' x 9'1''Bedroom
9'0'' x 9'8''Bedroom
9'8'' x 10'0''Property History
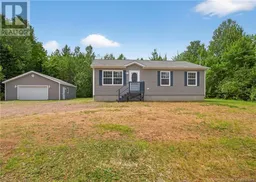 33
33
