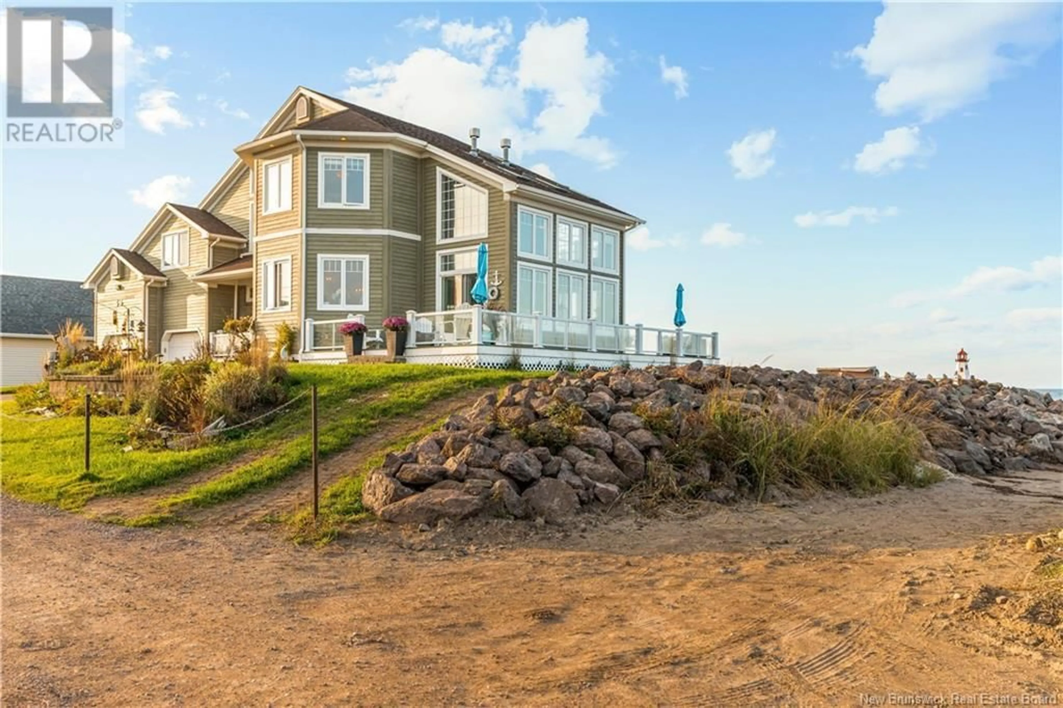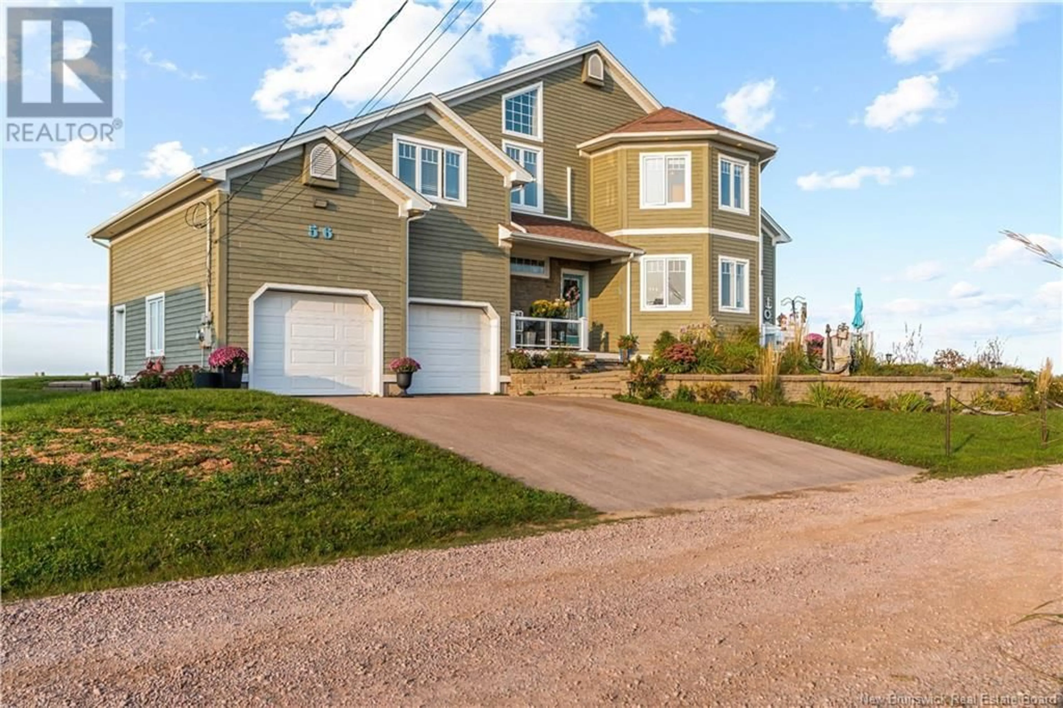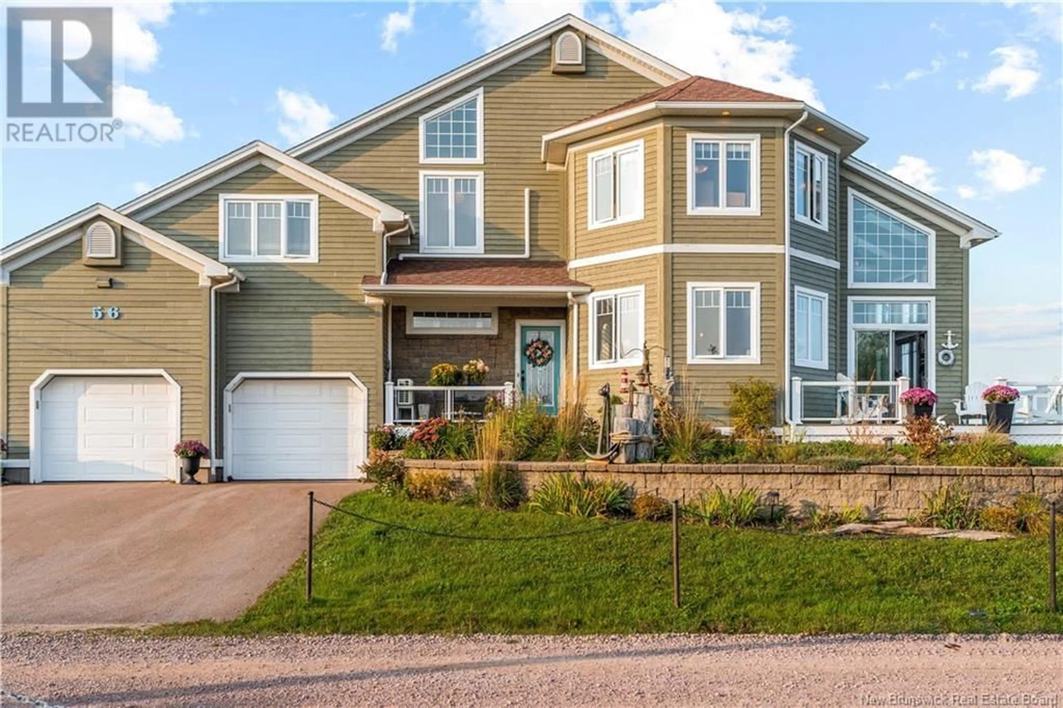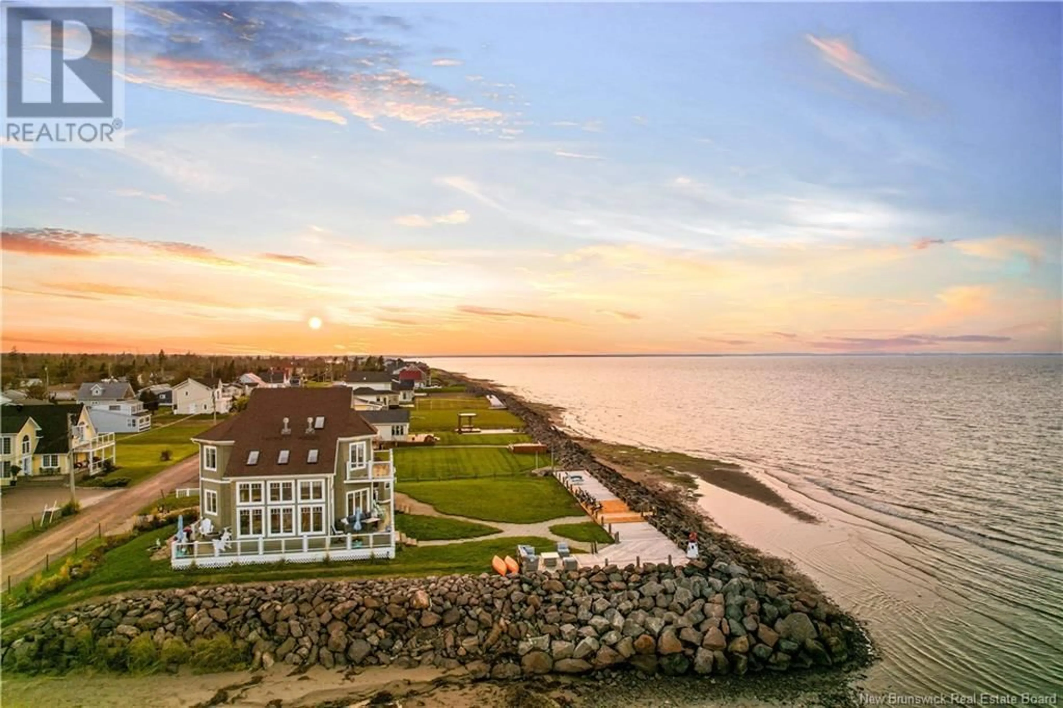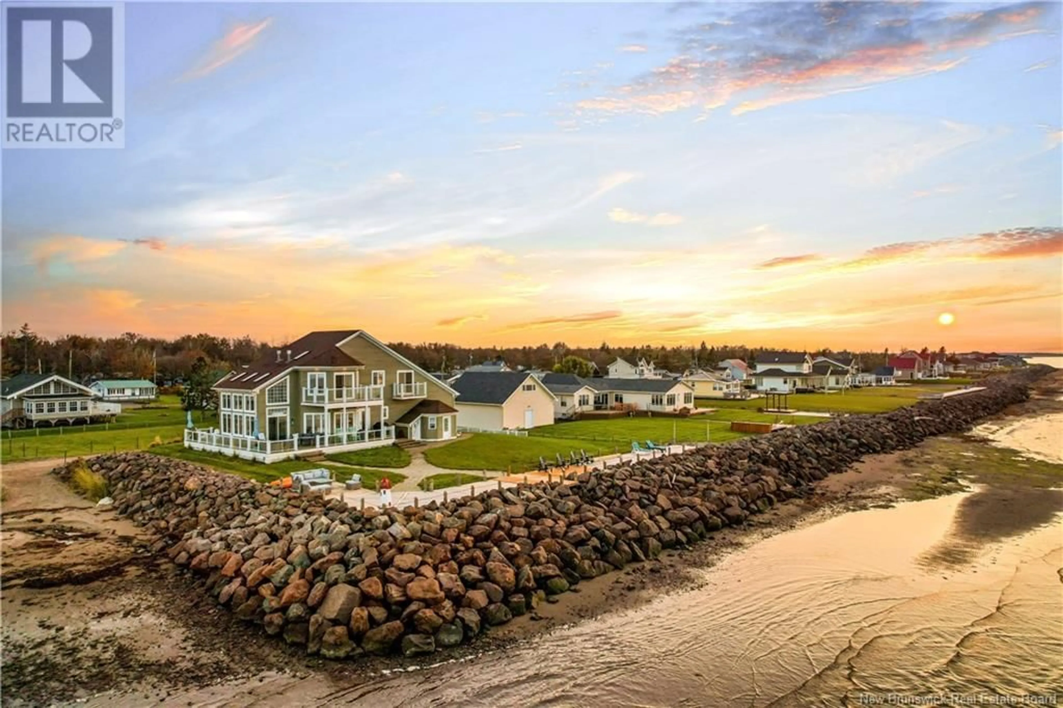56 SUR L'OCEAN STREET, Barachois, New Brunswick E4P7Z9
Contact us about this property
Highlights
Estimated ValueThis is the price Wahi expects this property to sell for.
The calculation is powered by our Instant Home Value Estimate, which uses current market and property price trends to estimate your home’s value with a 90% accuracy rate.Not available
Price/Sqft$413/sqft
Est. Mortgage$4,079/mo
Tax Amount ()$10,465/yr
Days On Market42 days
Description
Oceanfront Oasis with Private Beach 56 sur lOcean Discover the perfect blend of luxury and coastal charm at this stunning oceanfront home, featuring panoramic views and your own private beach. Floor-to-ceiling windows fill the home with natural light and offer breathtaking views of the Northumberland Strait. The main floor includes a bright kitchen, spacious dining and living areas, a full bathroom, and laundry room. Upstairs, youll find three bedrooms, another full bath, and a cozy sitting area off the primary bedroom balconyideal for morning coffee or evening wine. Enjoy over 130 feet of boardwalk, multiple outdoor seating areas, and unforgettable sunsets. After a day at the beach, head to the lower level for a movie night with family and friends in a warm, welcoming space. Parking is easy with a two-car garage and four additional spaces in the paved driveway. Sitting at 3.4m ground level (per GeoNB), this is truly a rare opportunity to own a peaceful seaside retreat with a million-dollar view. (id:39198)
Property Details
Interior
Features
Second level Floor
Bedroom
13'0'' x 17'0''4pc Bathroom
8'6'' x 13'Bedroom
10'7'' x 24'0''Bedroom
16'0'' x 17'0''Property History
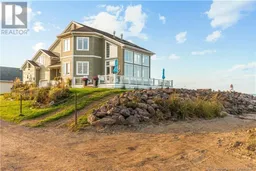 42
42
