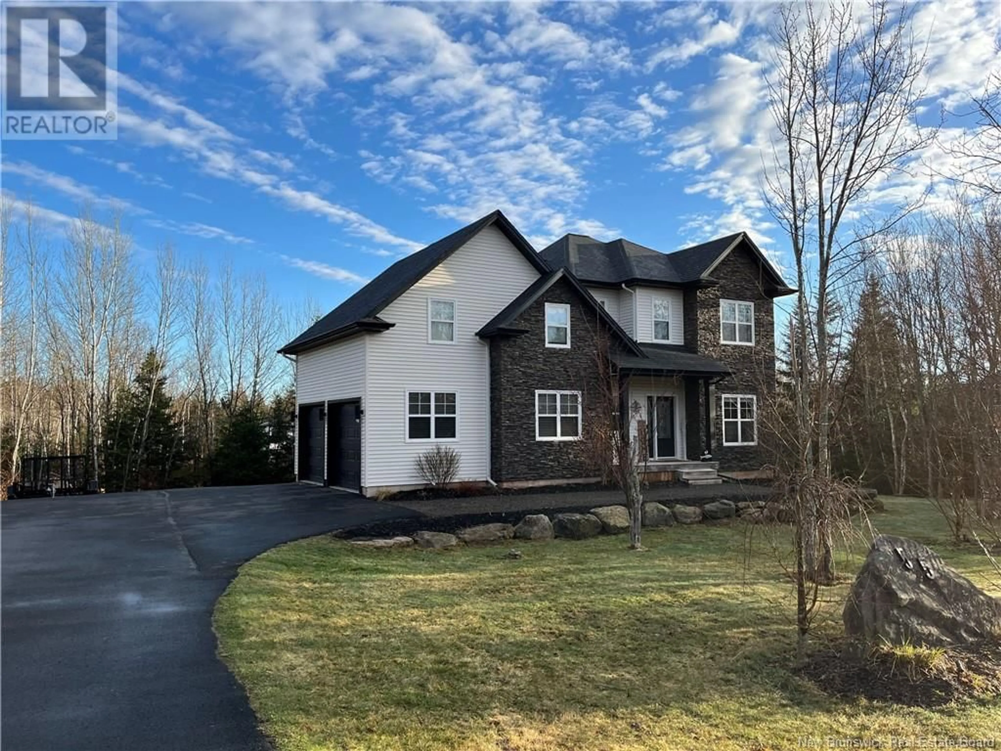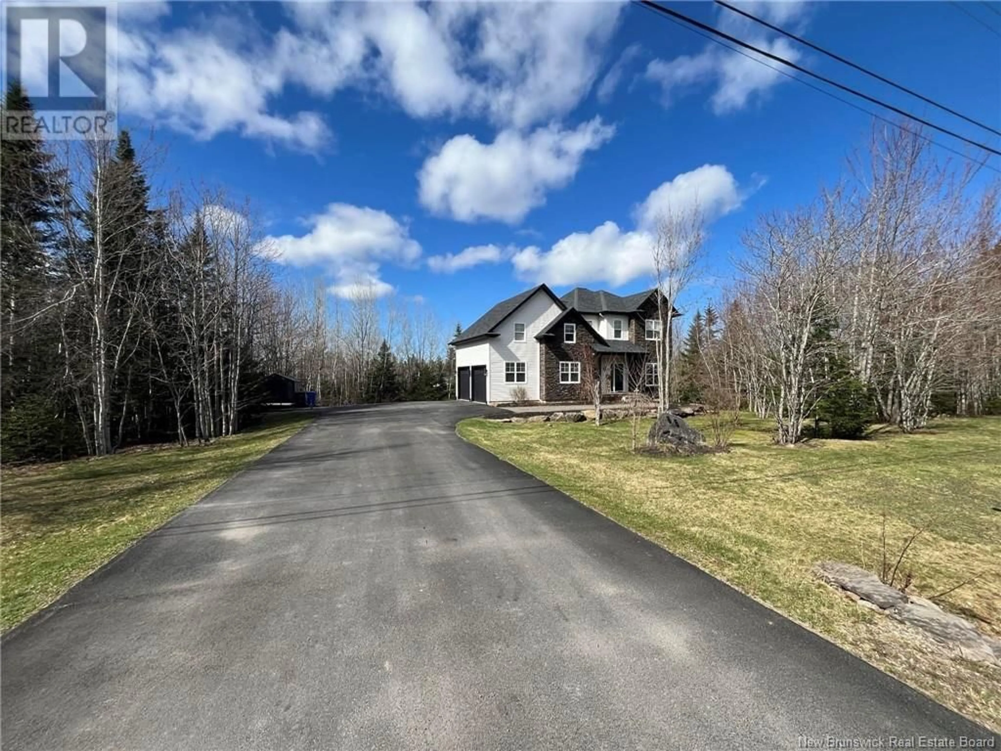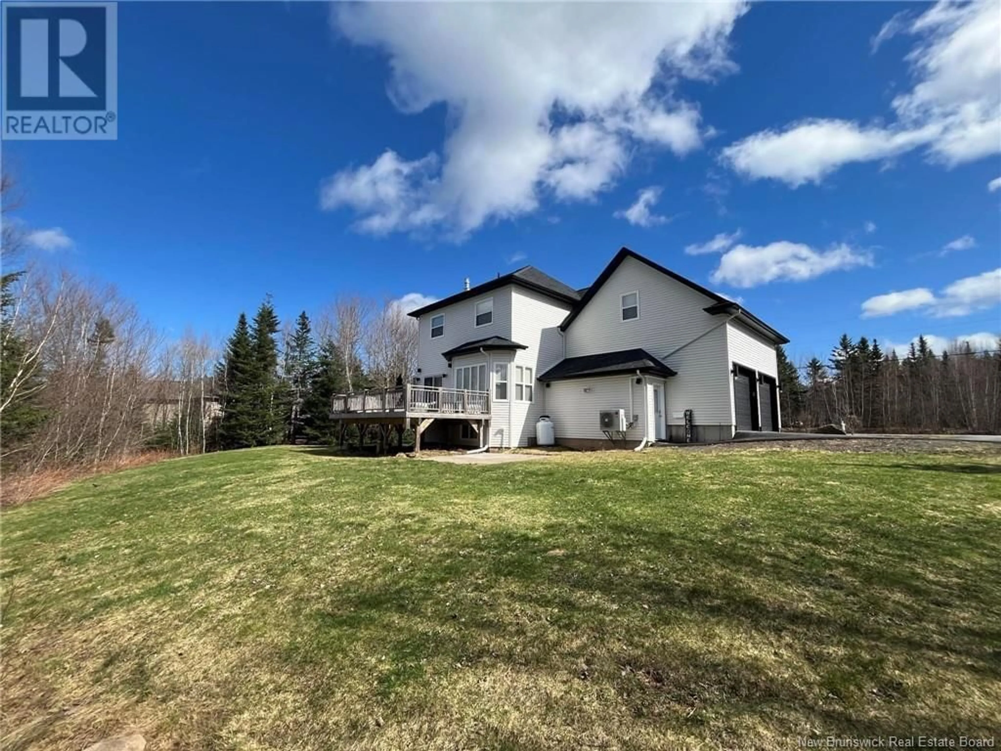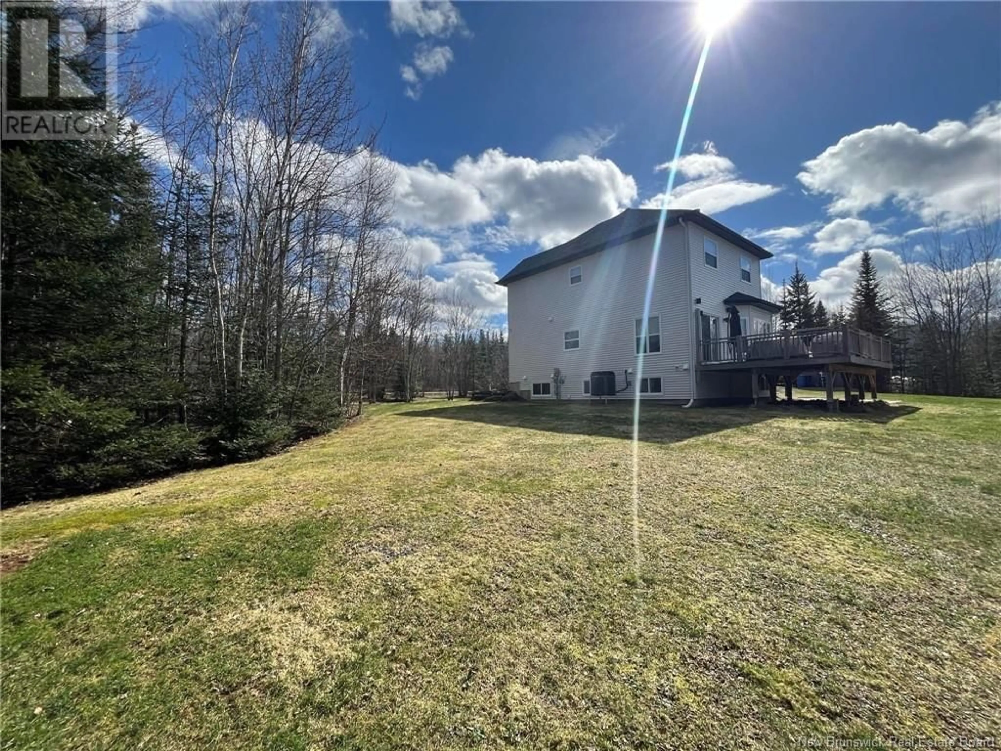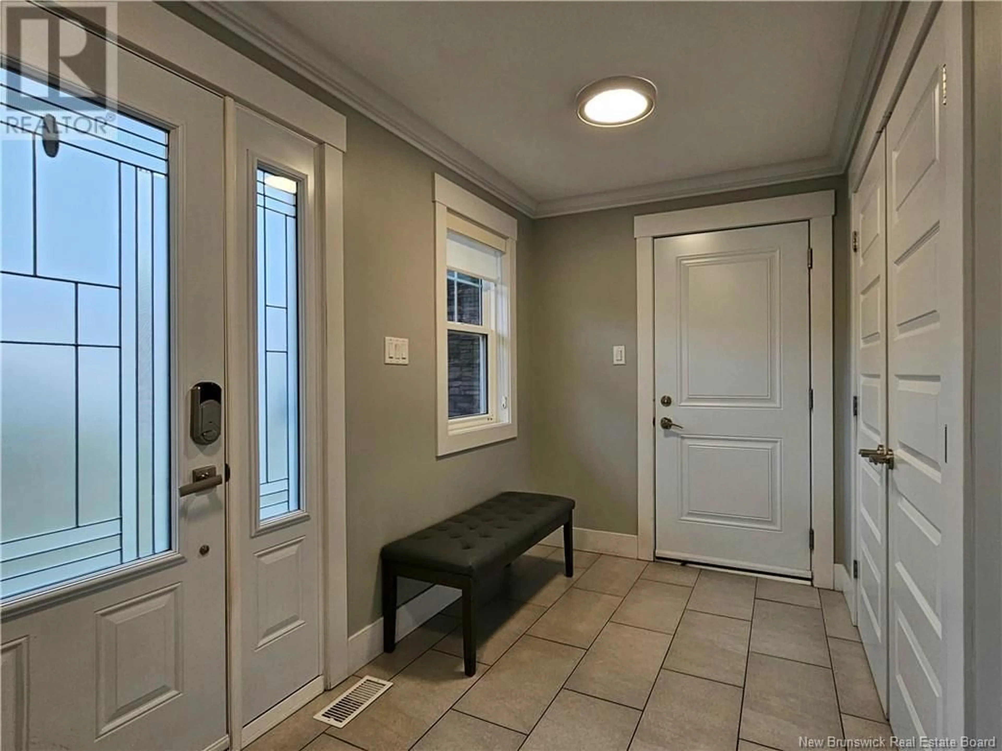55 NATURE DRIVE, Dieppe, New Brunswick E1H0C2
Contact us about this property
Highlights
Estimated ValueThis is the price Wahi expects this property to sell for.
The calculation is powered by our Instant Home Value Estimate, which uses current market and property price trends to estimate your home’s value with a 90% accuracy rate.Not available
Price/Sqft$334/sqft
Est. Mortgage$3,303/mo
Tax Amount ()$7,525/yr
Days On Market30 days
Description
Welcome to 55 Nature Drive located in sought after Domaine Nature. This stunning executive home sits on a private 1.06 acre treed in lot. The main level features 9ft ceilings mudroom/foyer, a large office, powder room, beautiful kitchen with oversized island and open living and dining separated by a double sided stone propane fireplace. The bonus room upstairs features a media room complete with in wall speakers and 120 inch movie theater screen. A great place to watch movies or host sporting events. Also upstairs you will find 2 spacious bedrooms and a 4 piece bath with double vanity and laundry for convenience. From there you walk into the oversized master bedroom with large windows for natural light. Step into a 5 piece ensuite bath with jetted soaker tub and double sink with lots of space to relax and recharge. When its time to get ready the oversized walk-in closet will impress with ample space. Down stairs is a large 1 bedroom in law suite with its own entrance and laundry. Whether it is for your parents, kids, nanny, or mortgage helper it is a great asset. The double car garage has epoxy floors and mini split to keep you warm in winter or cool in summer. Outside you will enjoy the true meaning of nature in your serene 1.06 acre treed in lot with large deck and sunken fire pit. Feel like your in the middle of nowhere right on the edge of the city. EXTRAS: Invisible dog fence to keep your pets on the property and wired speakers throughout home and backyard (id:39198)
Property Details
Interior
Features
Basement Floor
3pc Bathroom
Bedroom
12'0'' x 13'0''Living room
13'0'' x 13'0''Kitchen
12'0'' x 12'0''Property History
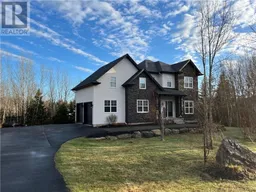 21
21
