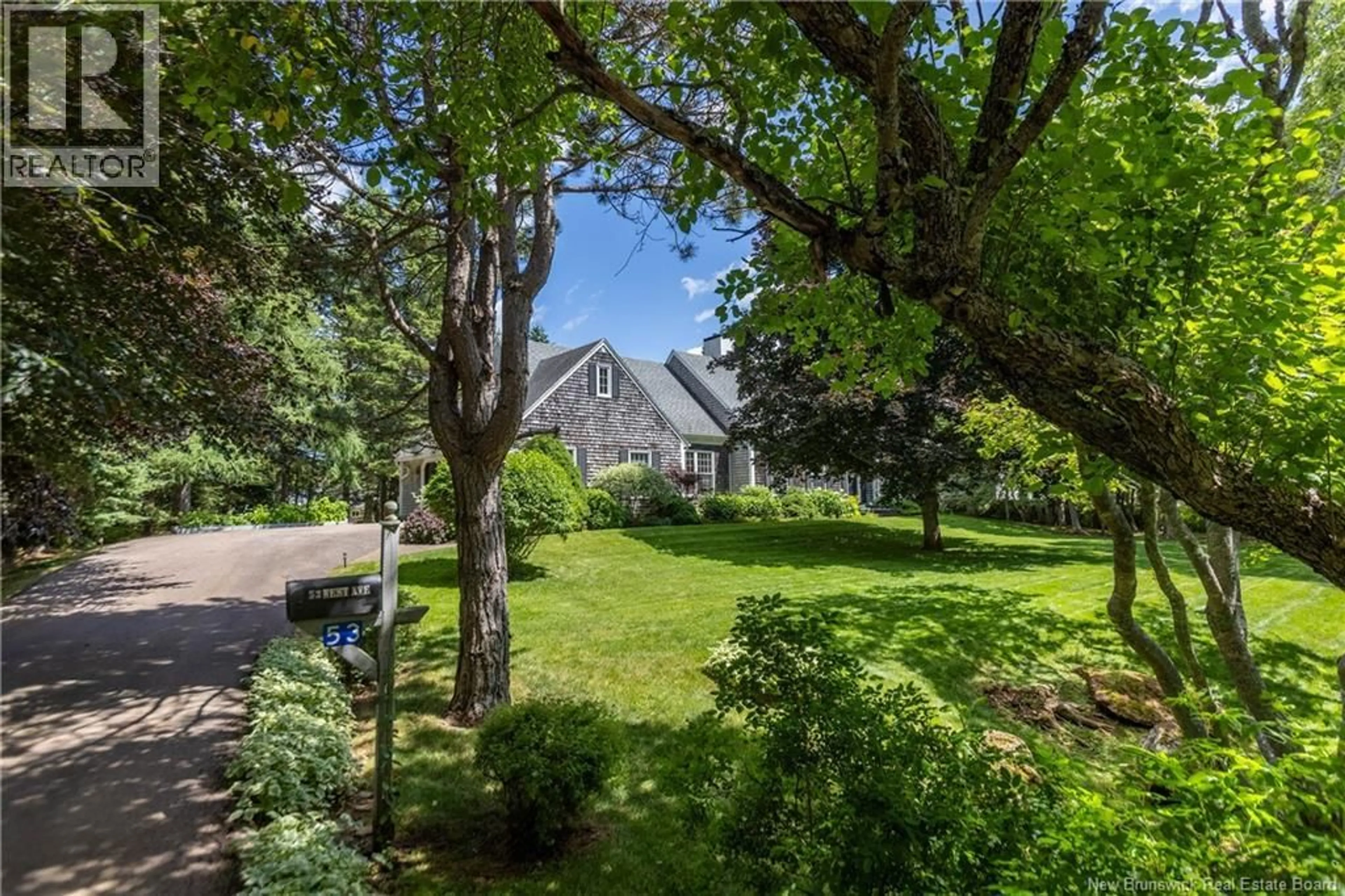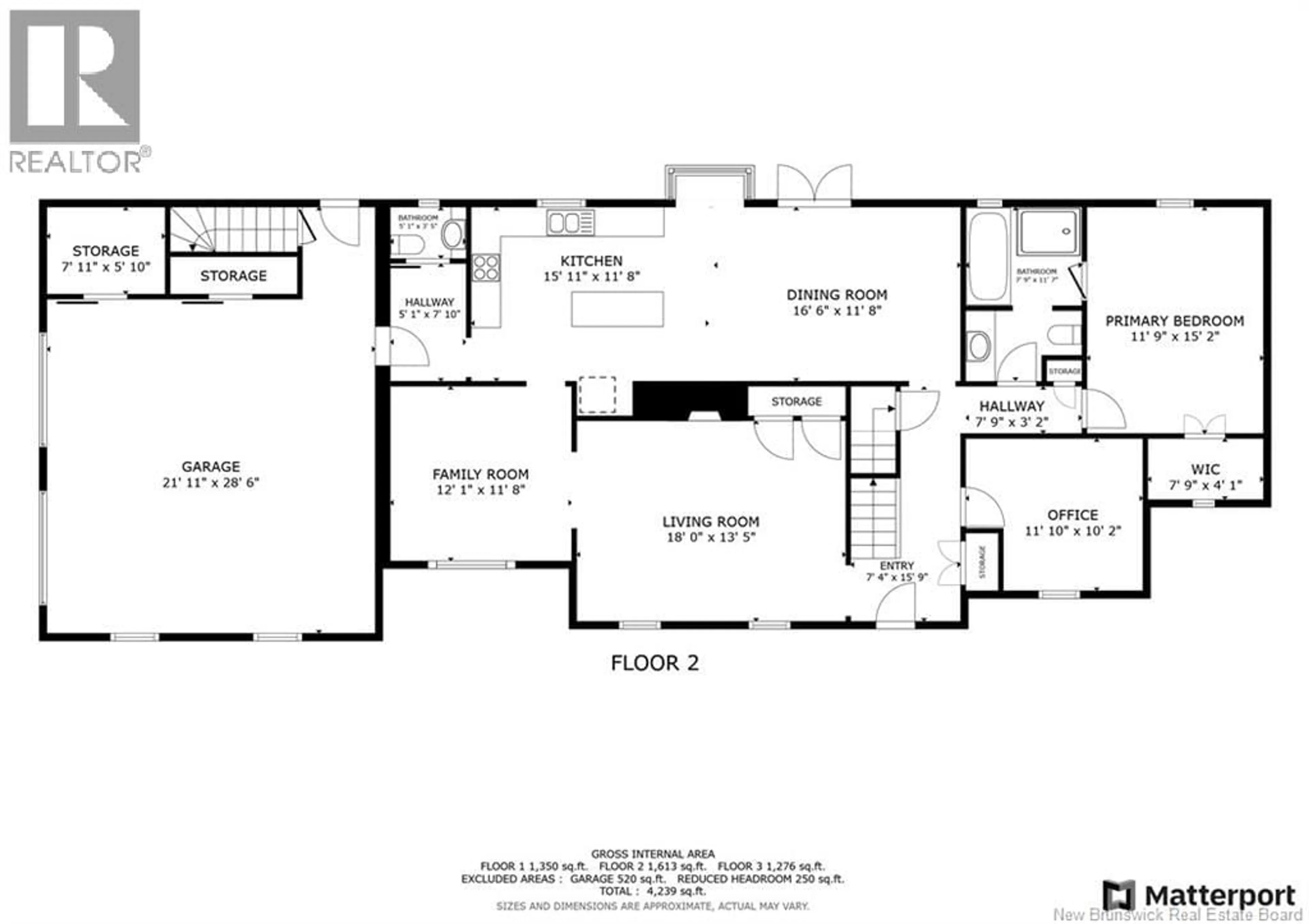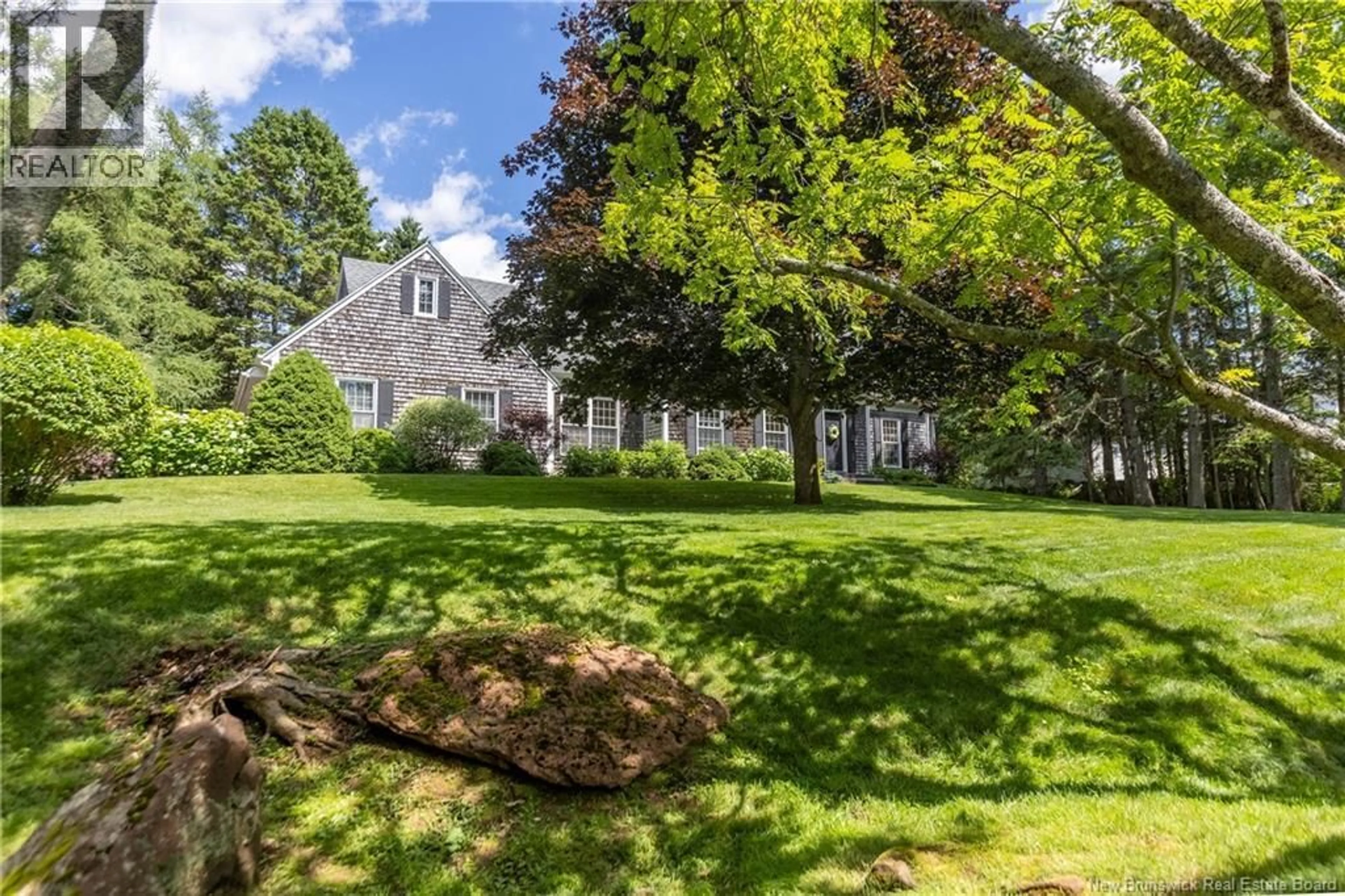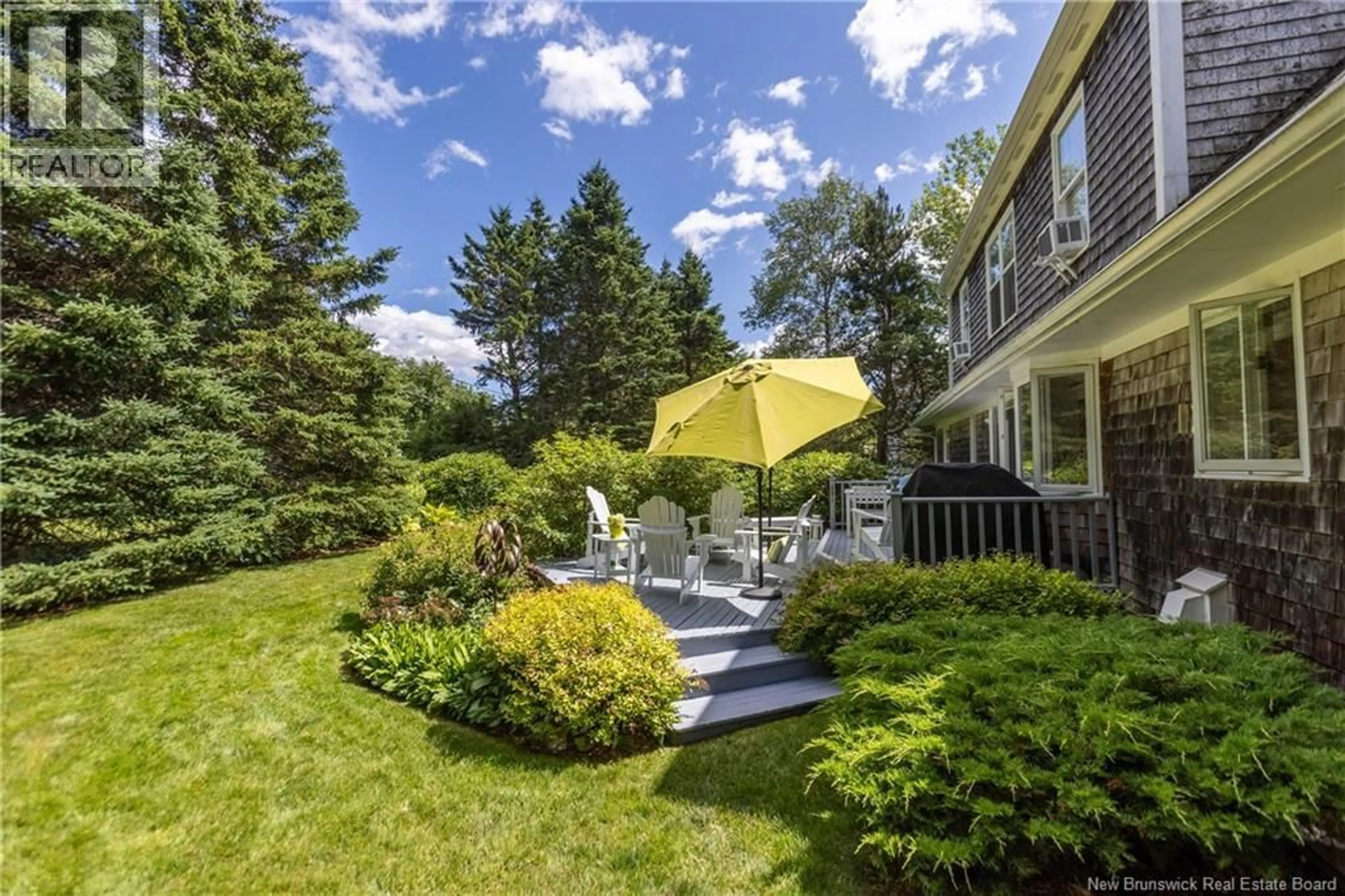53 WEST AVENUE, Sackville, New Brunswick E4L4P2
Contact us about this property
Highlights
Estimated valueThis is the price Wahi expects this property to sell for.
The calculation is powered by our Instant Home Value Estimate, which uses current market and property price trends to estimate your home’s value with a 90% accuracy rate.Not available
Price/Sqft$181/sqft
Monthly cost
Open Calculator
Description
THE EPITOME OF CAPE COD ARCHITECTURE COMBINED WITH CASUAL LUXURY! Sitting on over a half acre of manicured property and natural landscape, and tucked into Sackville's most desirable neighbourhood. This home comes fully furnished and decorated - exactly as you see it! Through the front door is the foyer which leads to a private office to the right, and to the left into the spacious living room with wood burning fireplace and lovely panelled detailing. The separate lounge space leads through to the beautiful open kitchen at the back with quartz countertops and extended quartz backsplash, a large island, and a bay window overlooking the yard. The dining room has patio doors to the back, as well as built-in shelving for storage and display. The main floor primary suite has the bedroom, walk-in closet, and ensuite with soaker tub, stand-up shower, and granite-topped vanity. On the opposite end of the main floor a powder room and mudroom leading to the double attached garage - which has a private finished loft with infrared sauna, ship-lap detailing, and two exposures. The second level has a family room, three large bedrooms (two with walk-in closets), and a stunning bathroom with custom tiled shower. The lower level has space for everything fun - pool table, ping pong table, and media room (and also has laundry and a storage area). The backyard was thoughtfully planned 25 years ago - including rhododendron, lily of the valley, peonies, irises, azaleas, day lilies and hydrangeas . (id:39198)
Property Details
Interior
Features
Basement Floor
Storage
10'11'' x 26'5''Games room
10'11'' x 31'11''Family room
10'11'' x 23'2''Property History
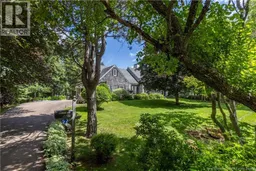 50
50
