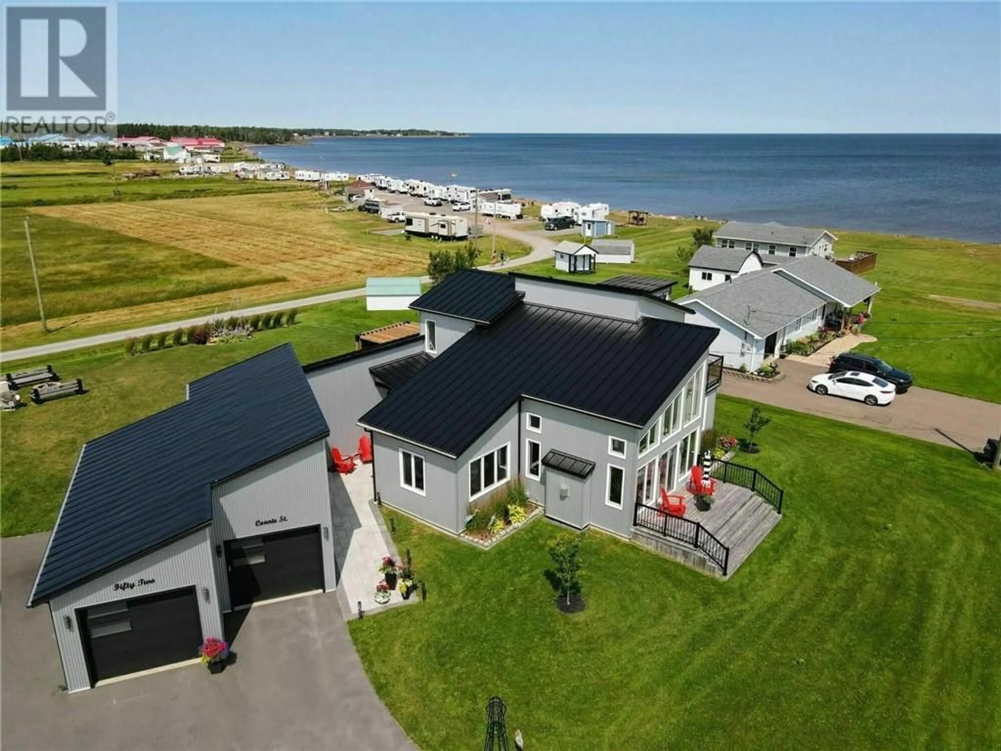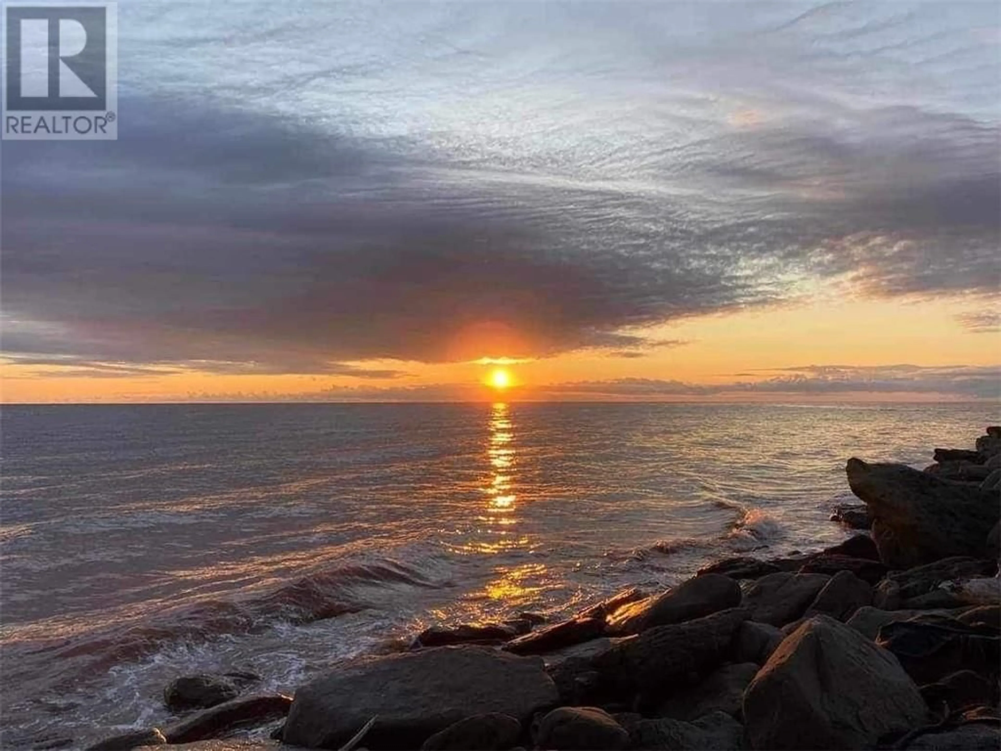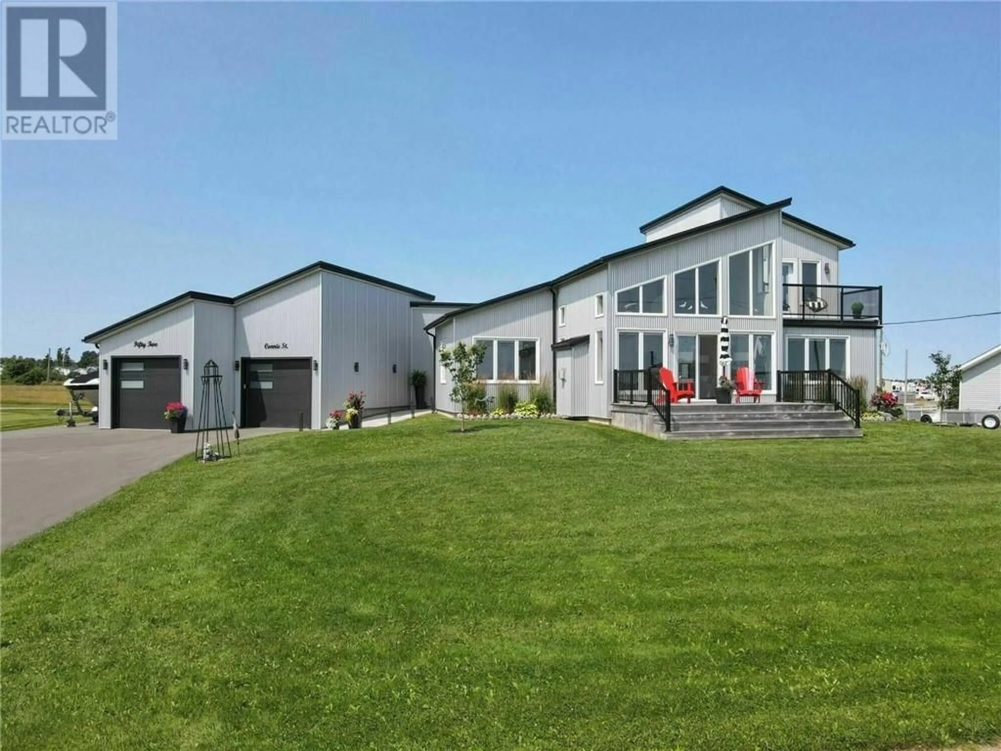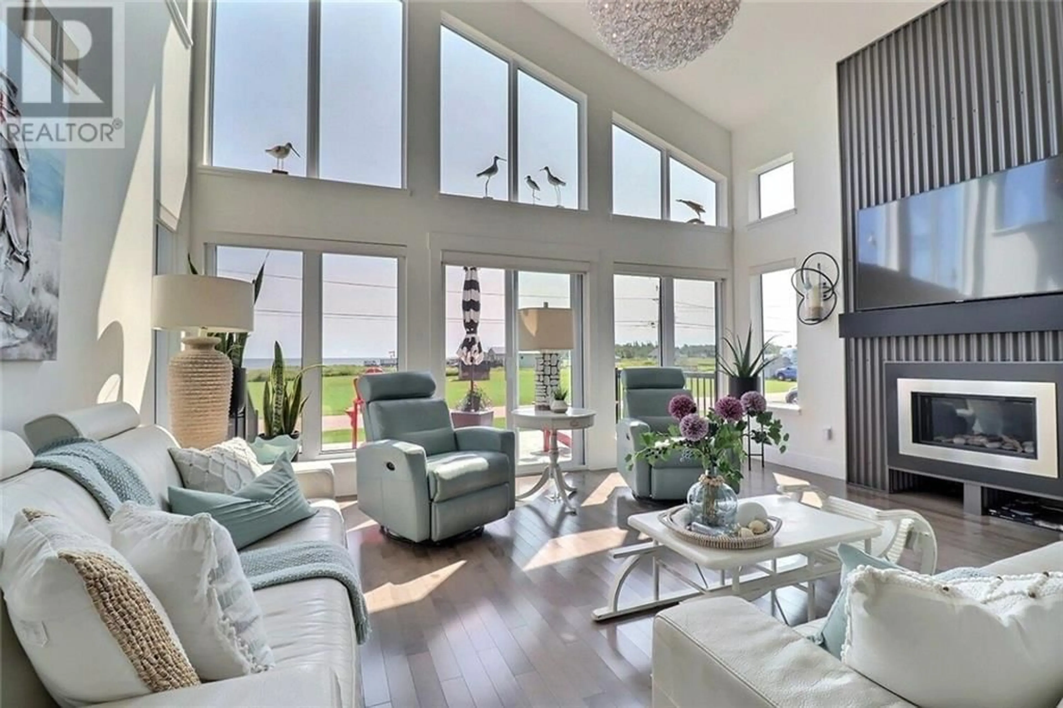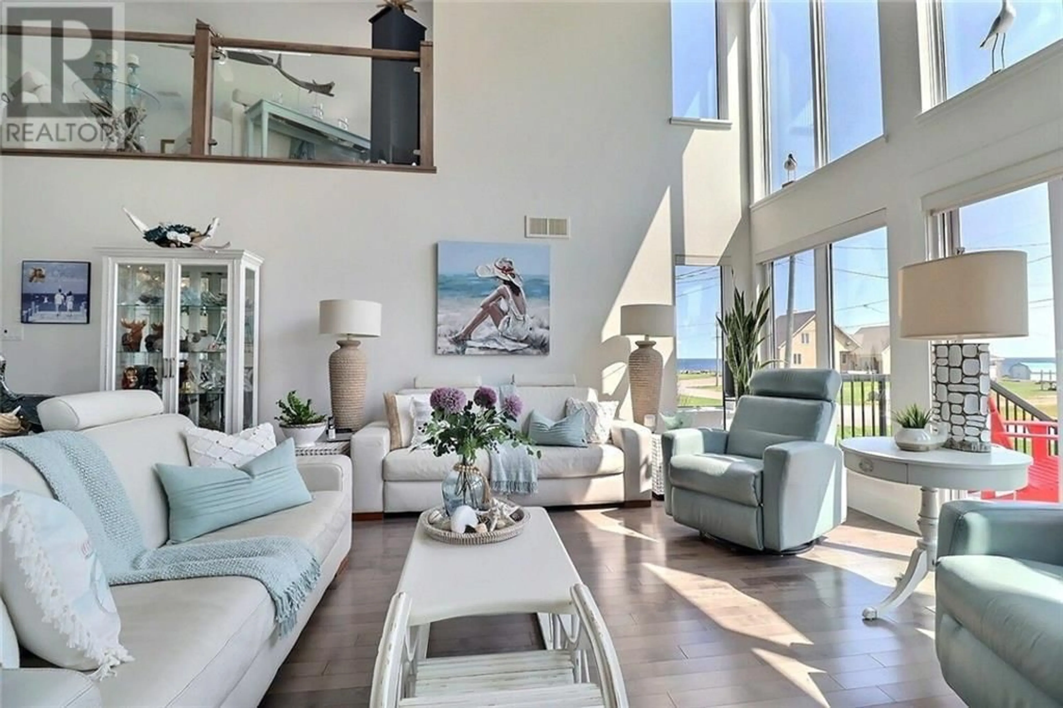52 CONNIE, Trois Ruisseaux, New Brunswick E4N2V2
Contact us about this property
Highlights
Estimated ValueThis is the price Wahi expects this property to sell for.
The calculation is powered by our Instant Home Value Estimate, which uses current market and property price trends to estimate your home’s value with a 90% accuracy rate.Not available
Price/Sqft$388/sqft
Est. Mortgage$3,758/mo
Tax Amount ()$5,399/yr
Days On Market1 year
Description
When Viewing This Property On Realtor.ca Please Click On The Multimedia or Virtual Tour Link For More Property Info. Designer home with gorgeous panoramic water views and deeded beach access. High-end finishes throughout, including quartz countertops, modern stainless appliances, and custom cabinets. Open concept kitchen, living, and dining area with vaulted ceilings. Spacious primary bedroom with 3 double closets and 5-piece ensuite bathroom. Two additional bedrooms with water views. Ample storage and closet space, including a cedar closet with interior lighting. Hardwood and ceramic tiles throughout. Two decks with stunning sunset and sunrise views. Corrugated steel exterior and metal roof for durability. Meticulously landscaped yard with pool spa and outdoor shower. Features an attached 32'x24' garage and various extras like an RV hookup, fire pit, shed, and more. Built in 2016 and well-maintained. Don't miss this unique and custom-designed property! (id:39198)
Property Details
Interior
Features
Second level Floor
Bedroom
2pc Bathroom
Exterior
Features
Property History
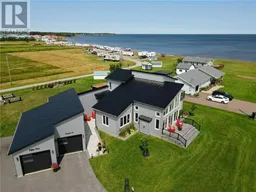 22
22
