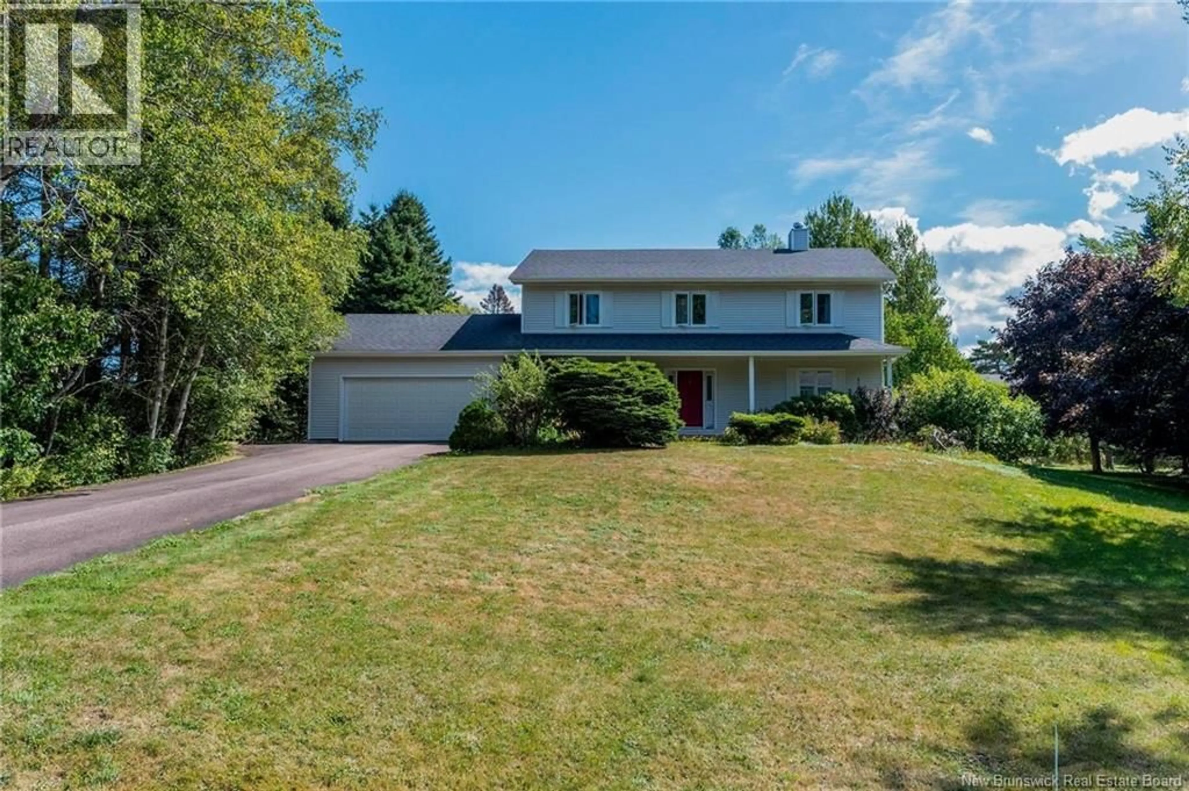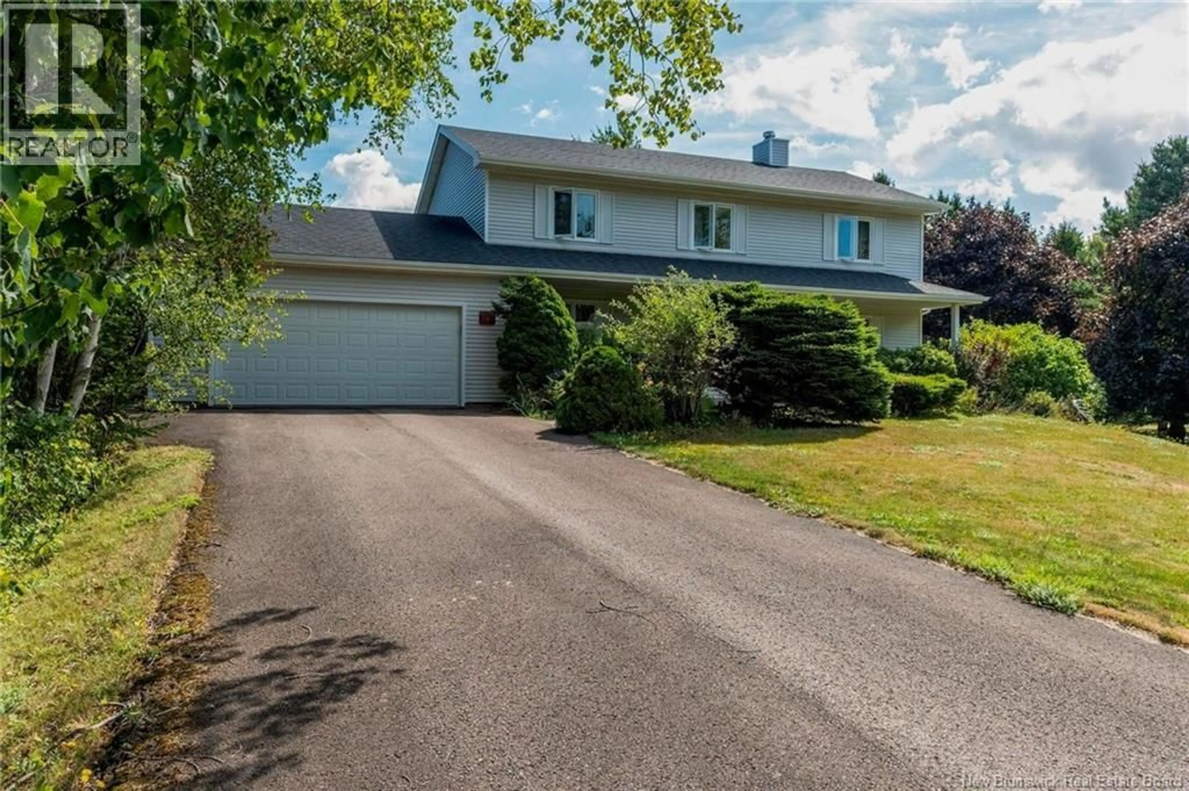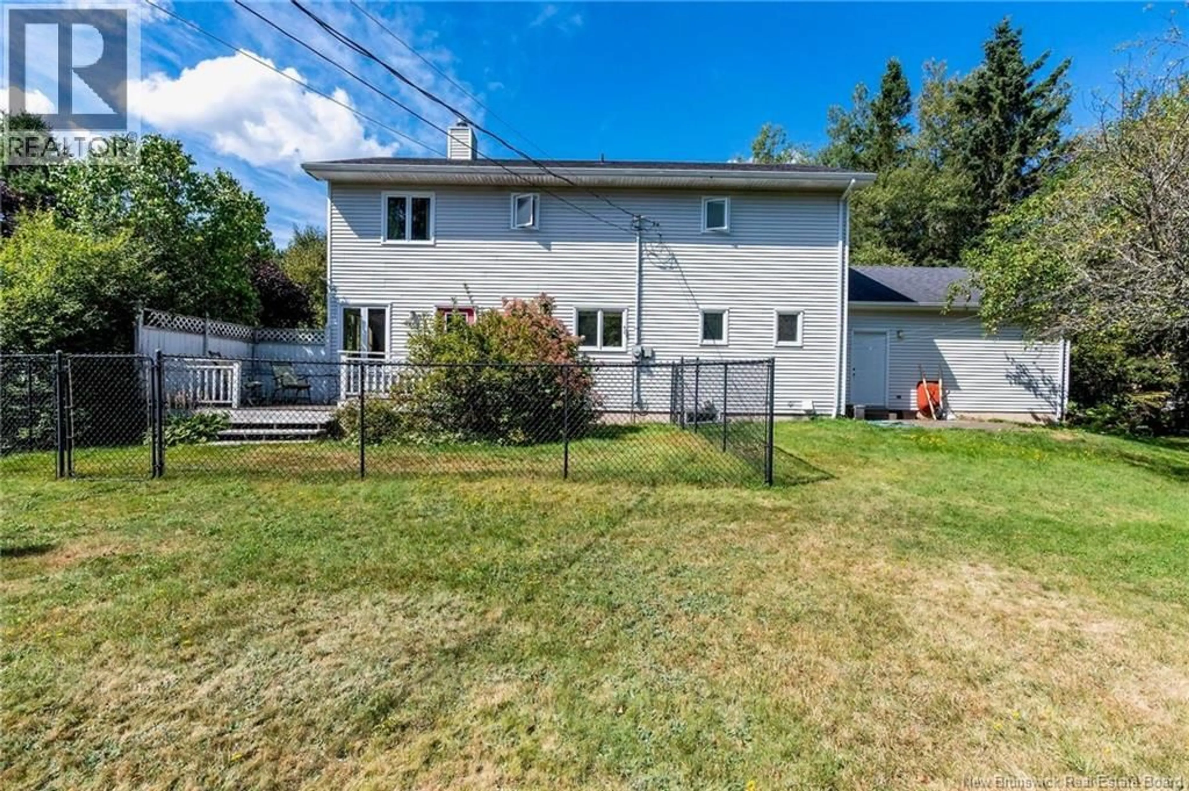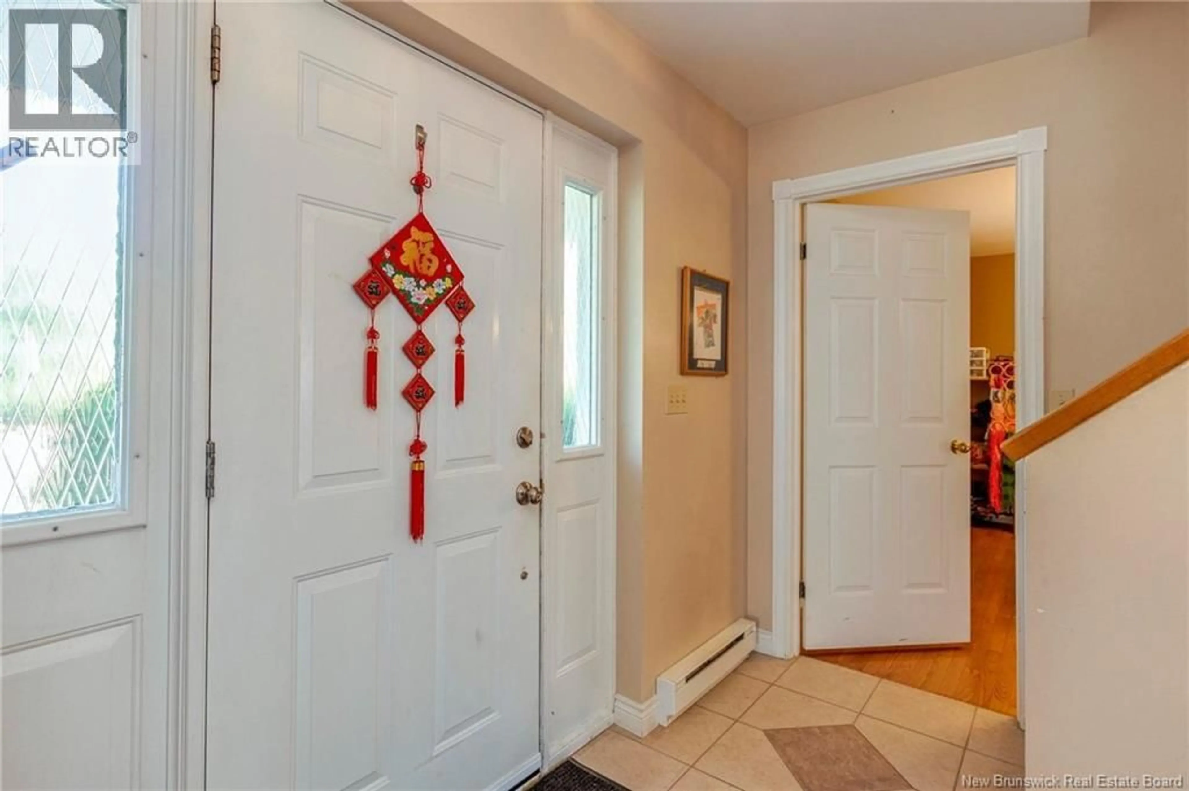51 WEST, Sackville, New Brunswick E4L4P2
Contact us about this property
Highlights
Estimated valueThis is the price Wahi expects this property to sell for.
The calculation is powered by our Instant Home Value Estimate, which uses current market and property price trends to estimate your home’s value with a 90% accuracy rate.Not available
Price/Sqft$170/sqft
Monthly cost
Open Calculator
Description
Perfect family home nestled in a quiet, family neighbourhood, this home offers space, comfort, and convenience. Well-maintained 4-bedroom home is designed with family living in mind, with a versatile layout, multiple living spaces, and upgrades throughout. The heart of the home has a double-sided fireplace that warms both the kitchen and living room for cozy evenings or entertaining guests. Open-concept kitchen and family room create a spacious, inviting atmosphere, and adjacent room offers flexibility to serve as either a formal dining room or home office. Main-floor laundry too! Upstairs, large main bedroom has a private ensuite, and walk-in closet and 3 other bedrooms and another full bathroom. Downstairs has a large recroom and a separate games room, ideal for kids, hobbies, or movie nights. Lots of storage with two utility rooms, attached double garage adds convenience year-round.Outside, enjoy a large, private backyard thats partially fenced, perfect for pets, kids, or outdoor entertaining.Efficient R2000-rated home, 2015: Basement renovation with new carpet and fresh paint 2016: Three basement windows replaced,2017: Low-flush toilets installed upstairs,2018: New thermostat installed in kitchen,2022: New garage door springs, 2024: NB Energy Audit completed, 2025:Roof inspected excellent condition, stunning front walkway redone 2024. This home is move-in ready and just a short walk to Mount Allison University! Close to all other schools, shopping and restaurants. (id:39198)
Property Details
Interior
Features
Basement Floor
Storage
11'9'' x 13'7''Storage
19'6'' x 10'2''Games room
18'5'' x 10'2''Recreation room
26'1'' x 13'8''Property History
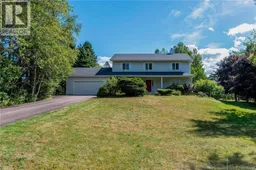 50
50
