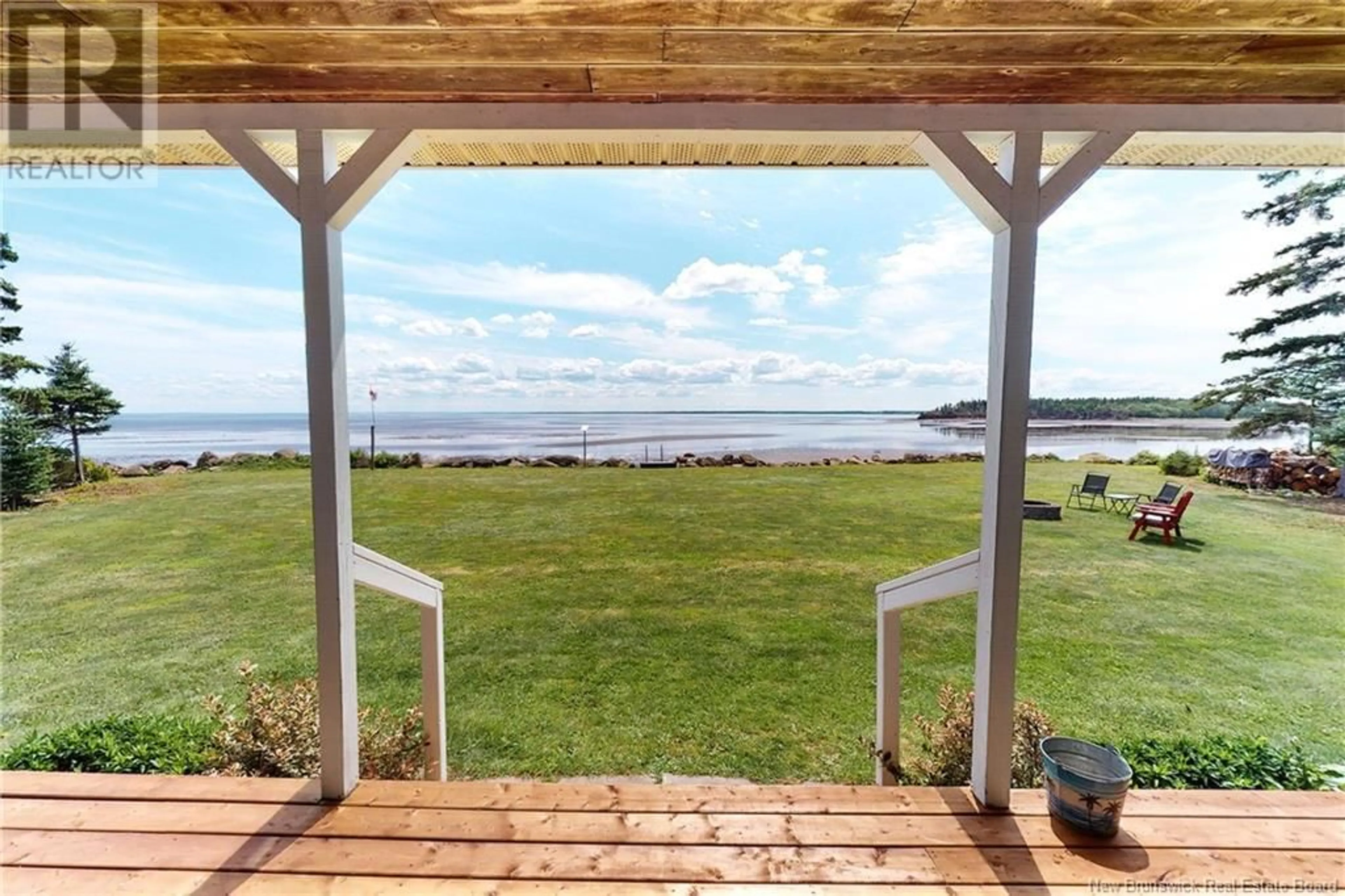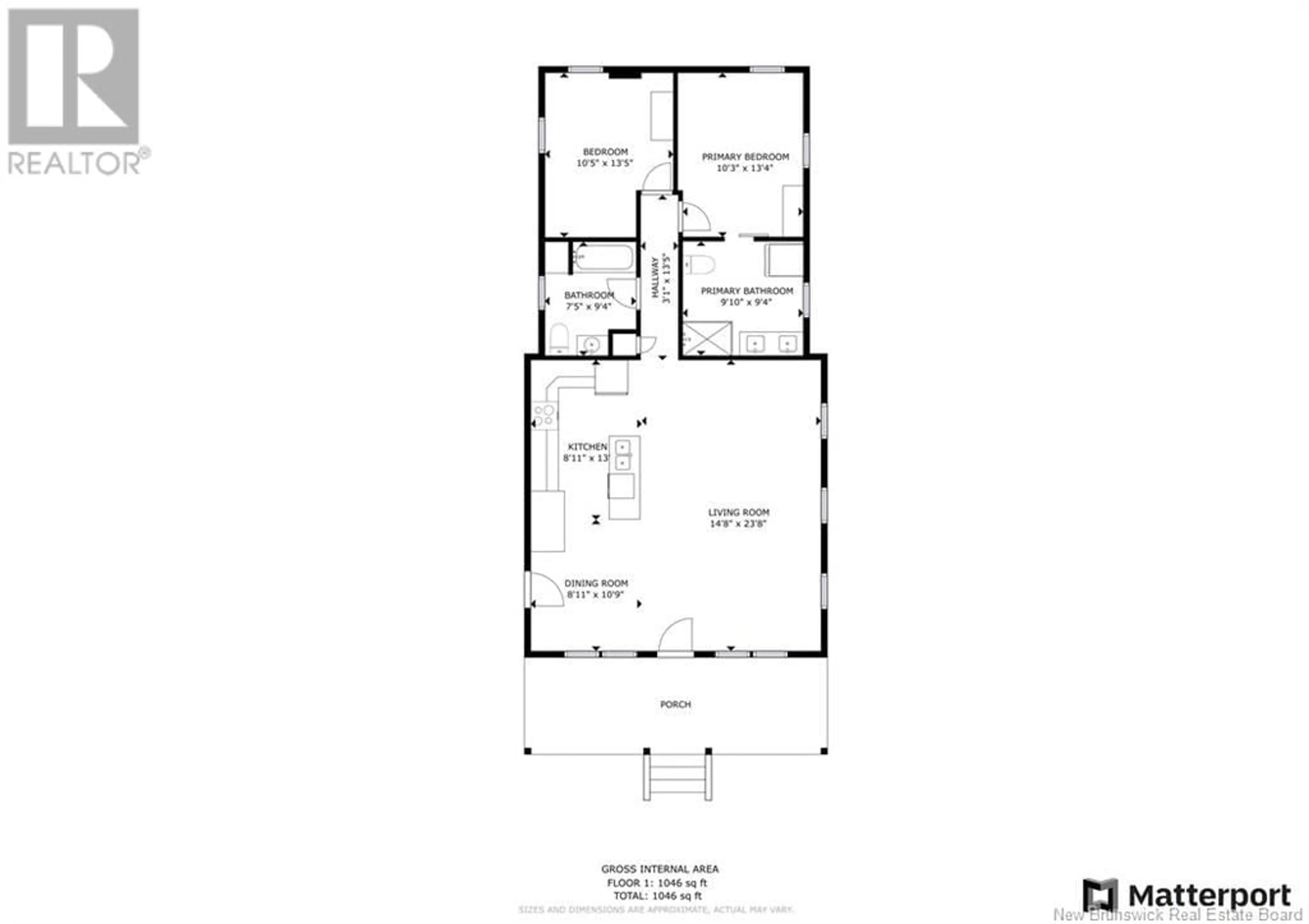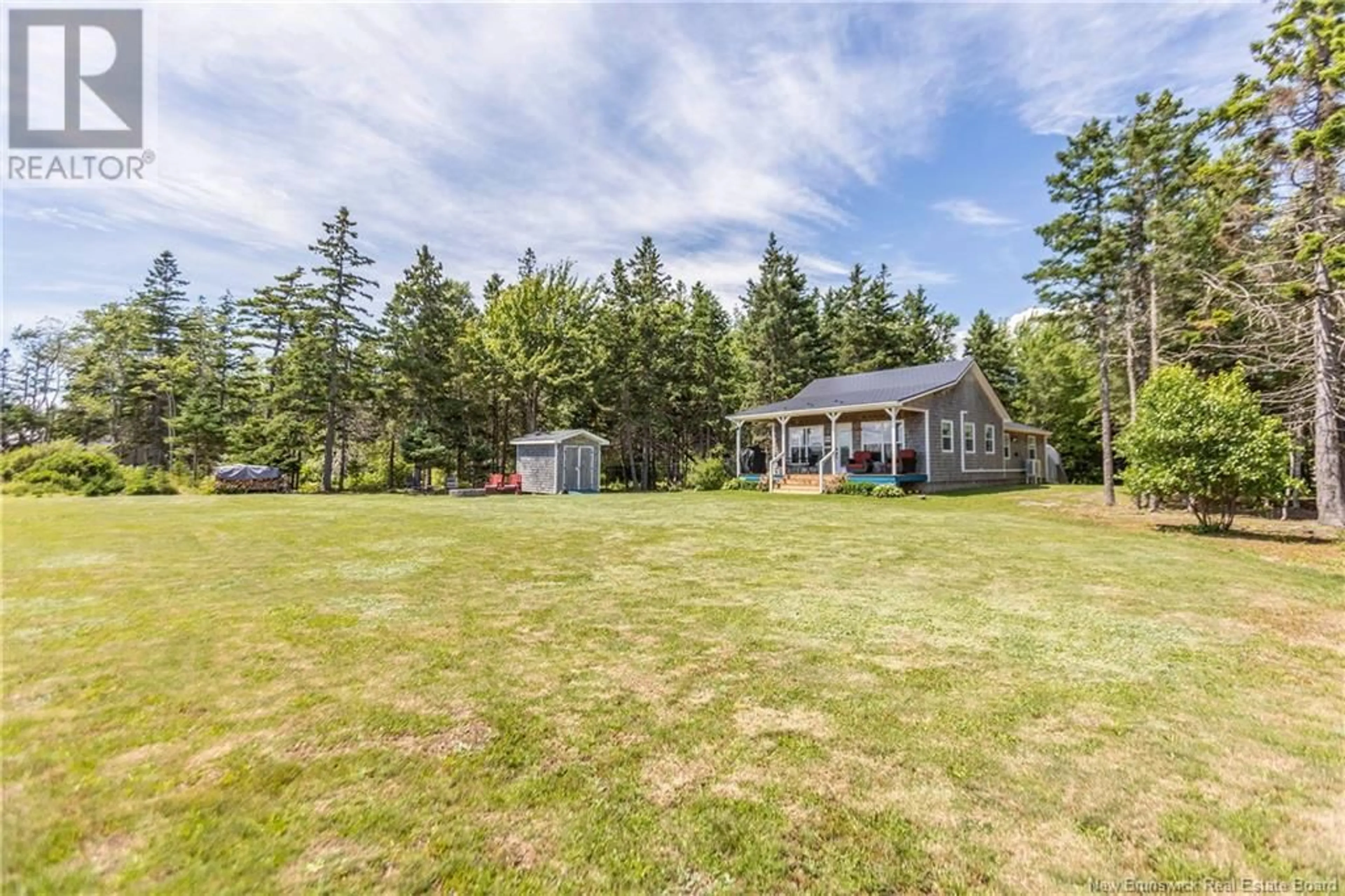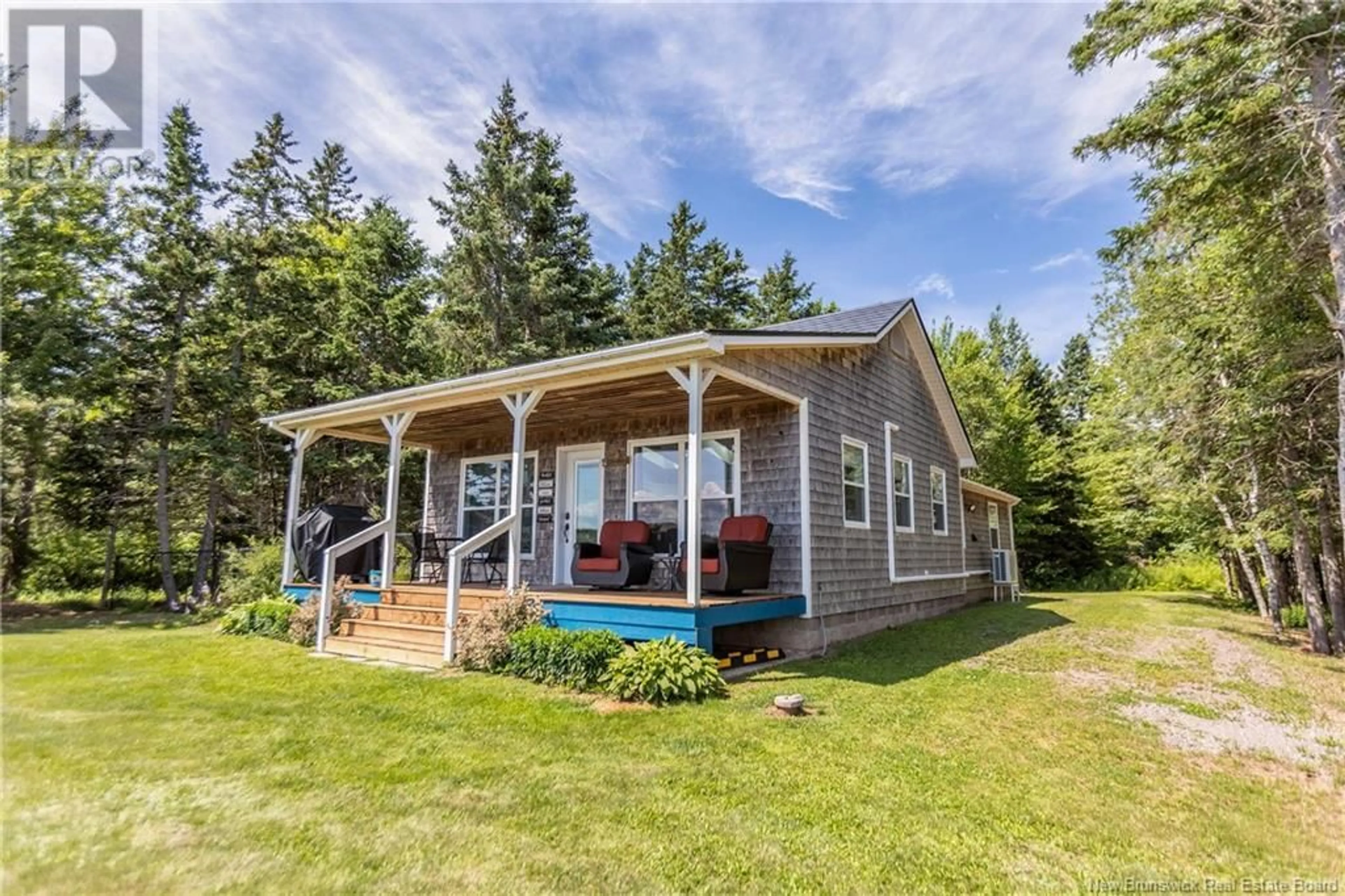51 Cape Drive, Upper Cape, New Brunswick E4M0C3
Contact us about this property
Highlights
Estimated ValueThis is the price Wahi expects this property to sell for.
The calculation is powered by our Instant Home Value Estimate, which uses current market and property price trends to estimate your home’s value with a 90% accuracy rate.Not available
Price/Sqft$414/sqft
Est. Mortgage$1,930/mo
Tax Amount ()-
Days On Market8 days
Description
Ready for summer? This waterfront home is the ideal getaway you've been looking for! This property is a rare find, boasting 1.69 acres of private waterfront, a breakwater already in place, and numerous updates that truly make it stand out. The covered front deck provides the perfect spot to enjoy stunning views of the water, while inside, the open-concept layout creates a warm and inviting space. The living room, complete with a ductless heat pump, flows into a fully renovated kitchen featuring skylights, a centre island, tile backsplash, and the convenience of a full fridge and separate stand-up freezer. Adjacent to the living room, a built-in bookshelf and desk area add a thoughtful touch. The primary bedroom is spacious enough for a king-size bed and connects to a gorgeous bathroom with a stand-up shower, double vanity, and laundry. A second bedroom and an additional full bathroom complete the indoor space. Recent renovations include: new kitchen, bathroom, deck boards, hardwood flooring throughout, steel shingle roof and skylights, ceiling fans and pot lights, custom aluminum stairs to the beach, new exterior doors, crawl space encapsulation, water pump, thermopanes in windows, and refreshed driveway with shale and gravel. Renovated and move-in ready, this home offers year-round comfort. Enjoy breathtaking views of the Northumberland Strait and the pristine Ephraim Island, now protected by the Nature Conservancy of Canada. This property is more than a homeits a retreat! (id:39198)
Property Details
Interior
Features
Main level Floor
4pc Bathroom
7'6'' x 9'5''Bedroom
10'6'' x 13'6''Bedroom
13'5'' x 10'4''Kitchen
8'1'' x 13'0''Property History
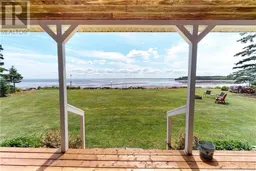 44
44
