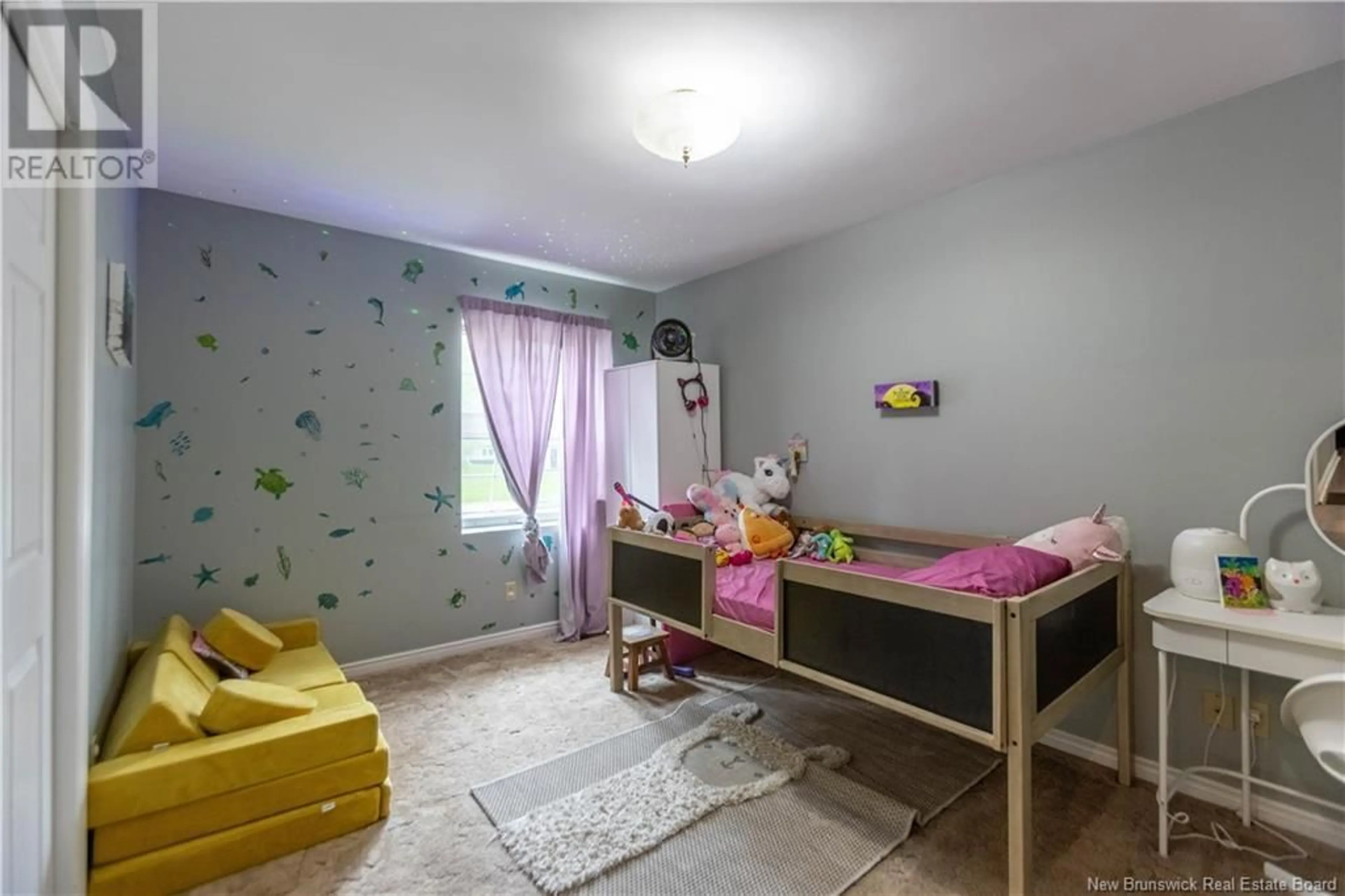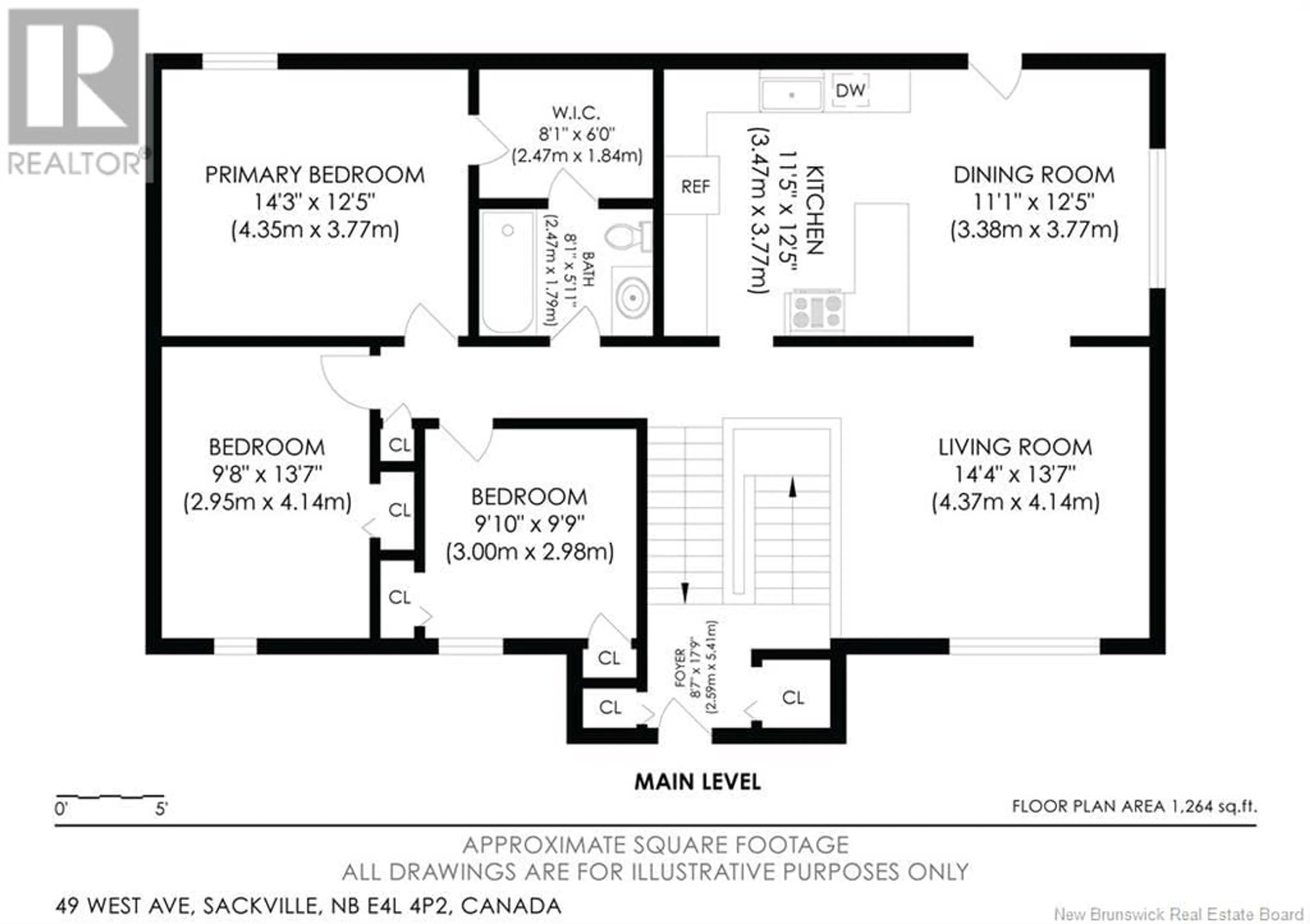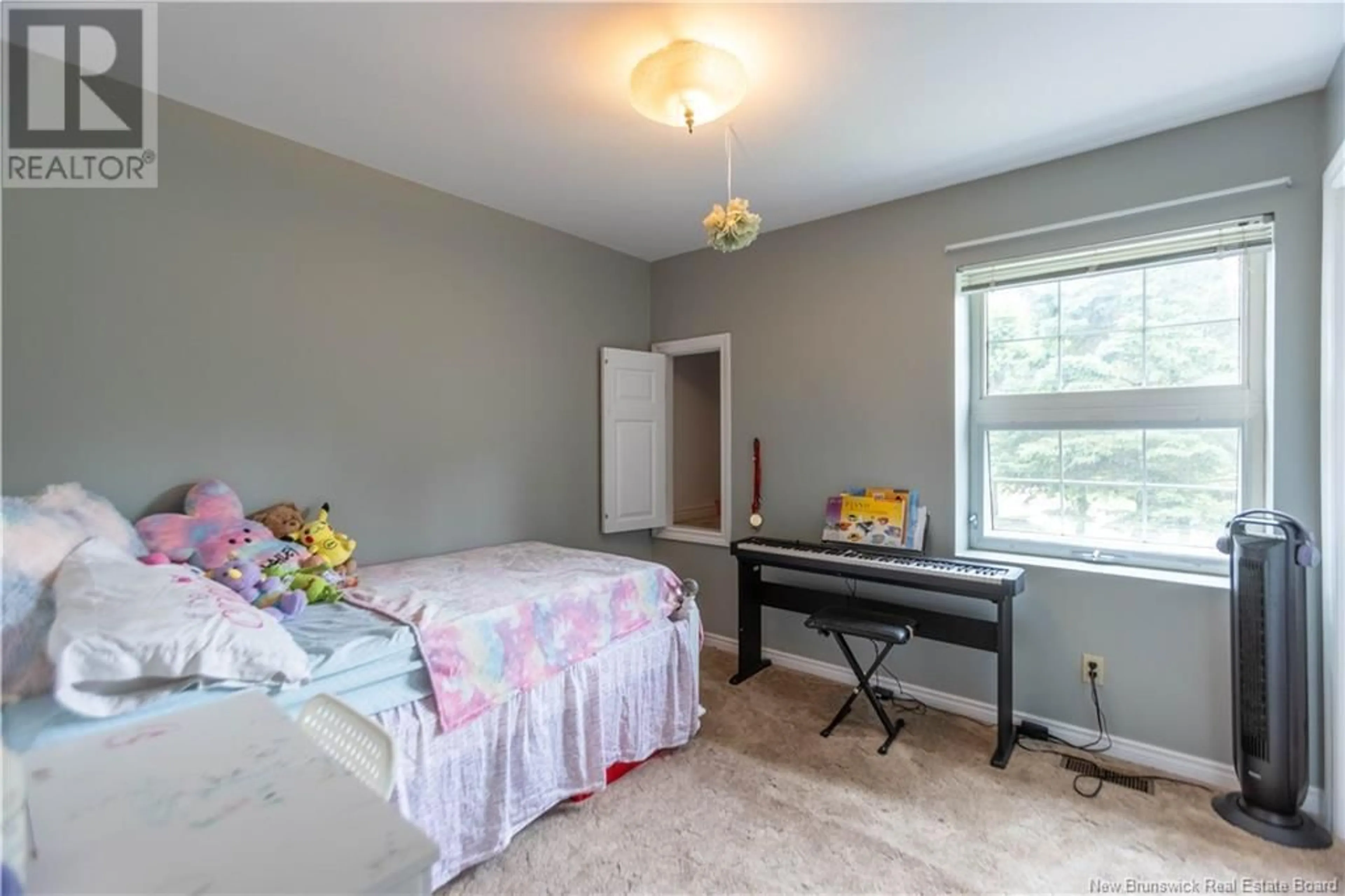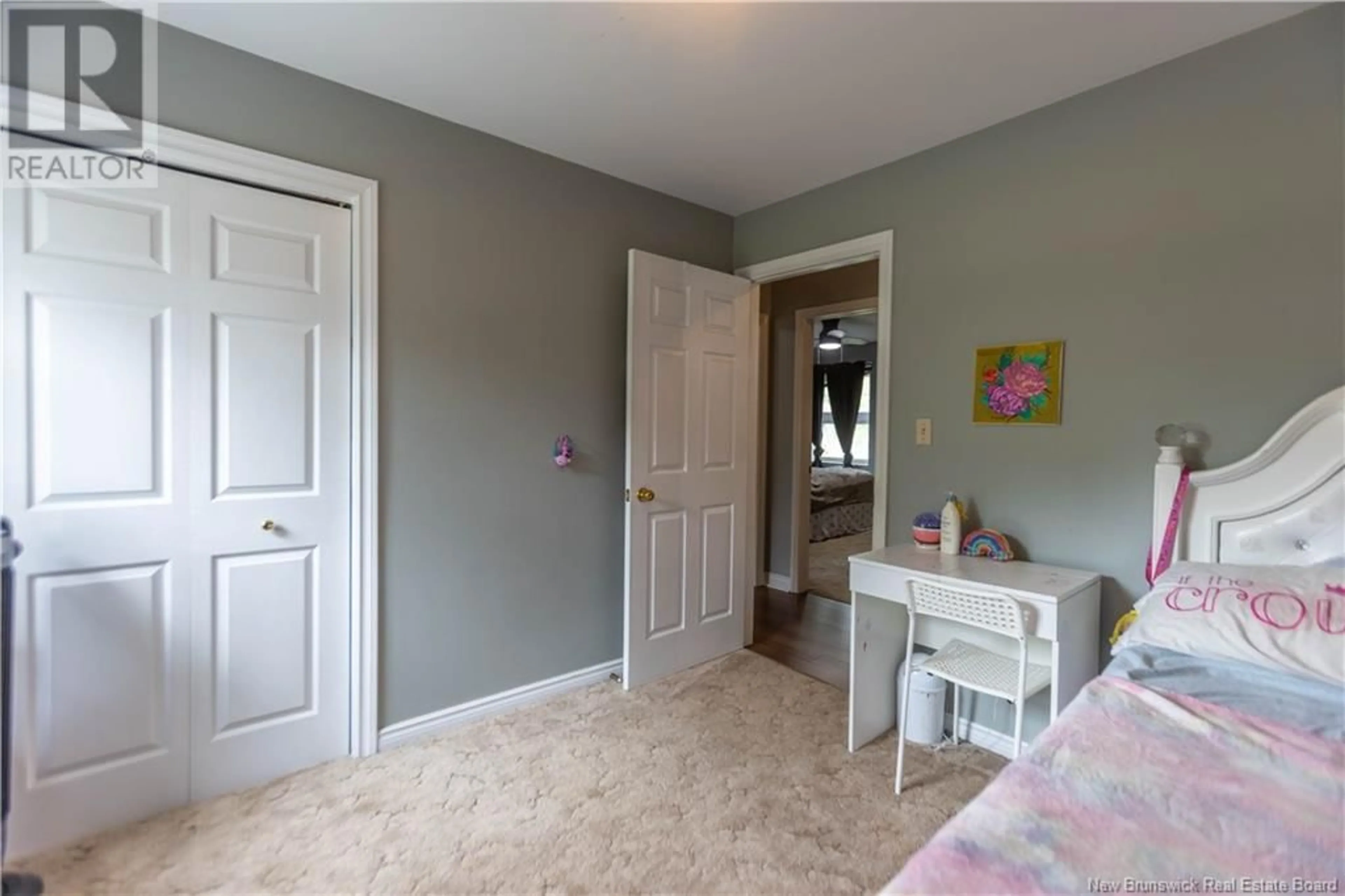49 WEST AVENUE, Sackville, New Brunswick E4L4P2
Contact us about this property
Highlights
Estimated valueThis is the price Wahi expects this property to sell for.
The calculation is powered by our Instant Home Value Estimate, which uses current market and property price trends to estimate your home’s value with a 90% accuracy rate.Not available
Price/Sqft$170/sqft
Monthly cost
Open Calculator
Description
Welcome to 49 West Ave, Sackville a beautifully updated raised ranch in one of Sackvilles most desirable neighbourhoods. Set on a private, landscaped lot with mature trees and a paved circular driveway, this home is just a short walk to Mount Allison University, downtown, and all amenities, with easy access to Moncton, Dieppe, and Amherst. The main level features a bright living room, formal dining area, and a well-appointed kitchen with new flooring and a brand-new dishwasher, plus three spacious bedrooms and a full bathroom. Enjoy modern style and functionality in a warm, family-friendly layout.The fully renovated basement (2022) offers a large family room, two more bedrooms, a second full bath, and a versatile flex space perfect for a home office, gym, or playroom. Step outside to your private backyard oasis with mature landscaping and a handy storage shed.This home shines with curb appeal thanks to its freshly painted exterior and offers peace of mind with a new sump pump (2022), upgraded electrical system with backup generator (2022), and full basement renovations (2022). Move-in ready and perfectly located this is a rare opportunity to own a standout home in Sackville. Book your private viewing today! (id:39198)
Property Details
Interior
Features
Basement Floor
Bedroom
10'2'' x 9'8''Bedroom
13'7'' x 9'8''Laundry room
11'9'' x 14'2''4pc Bathroom
5'6'' x 7'8''Property History
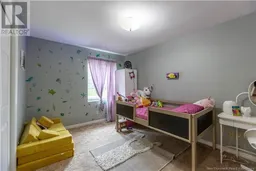 48
48
